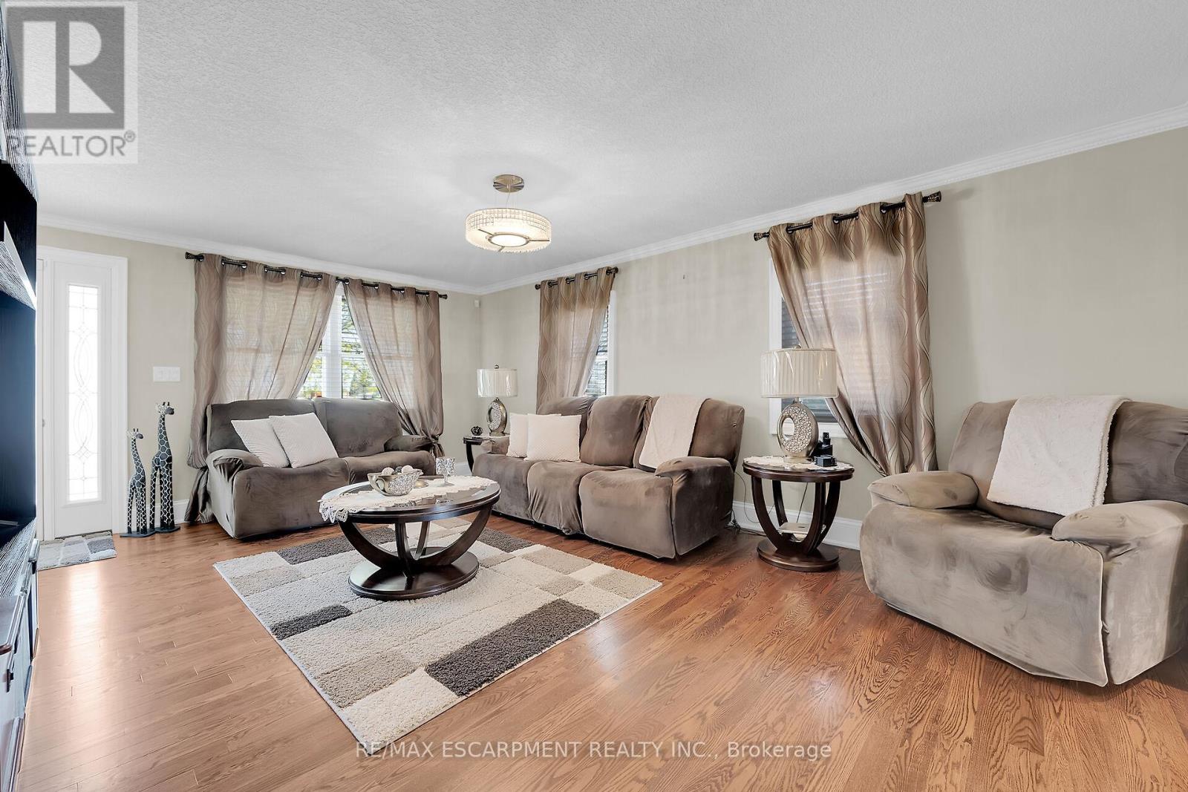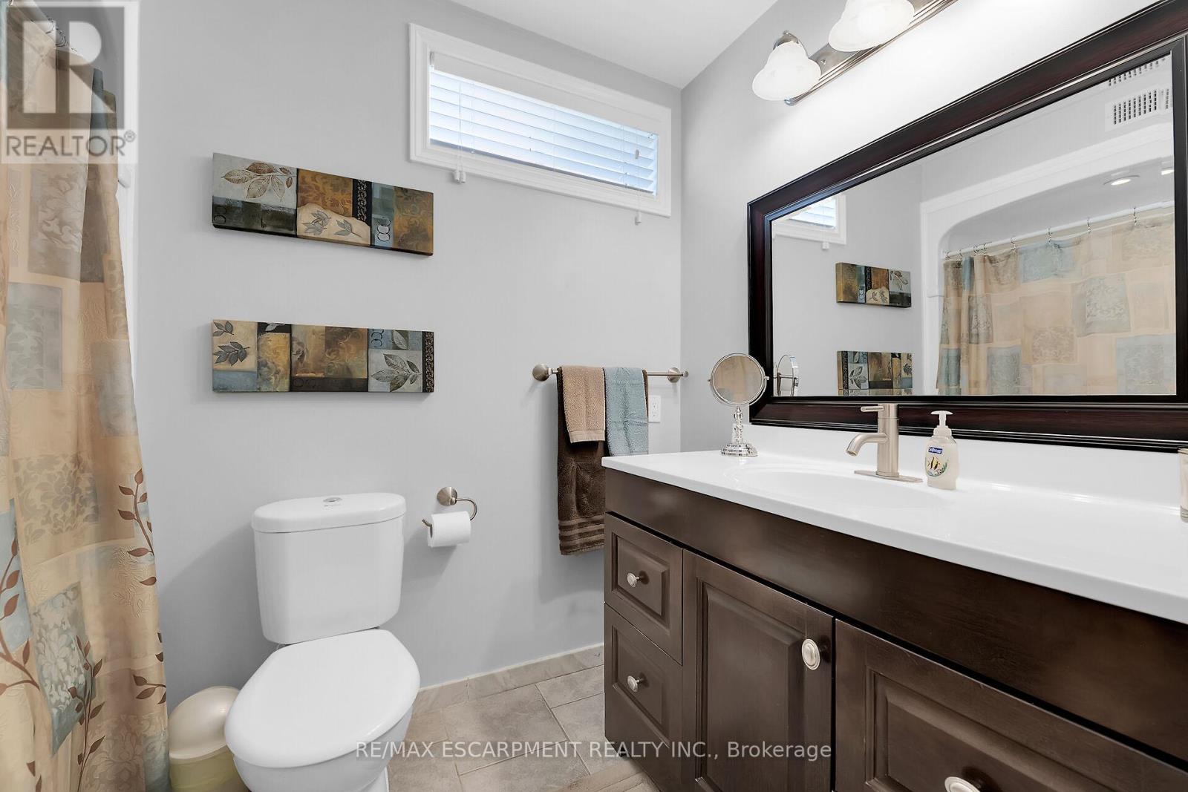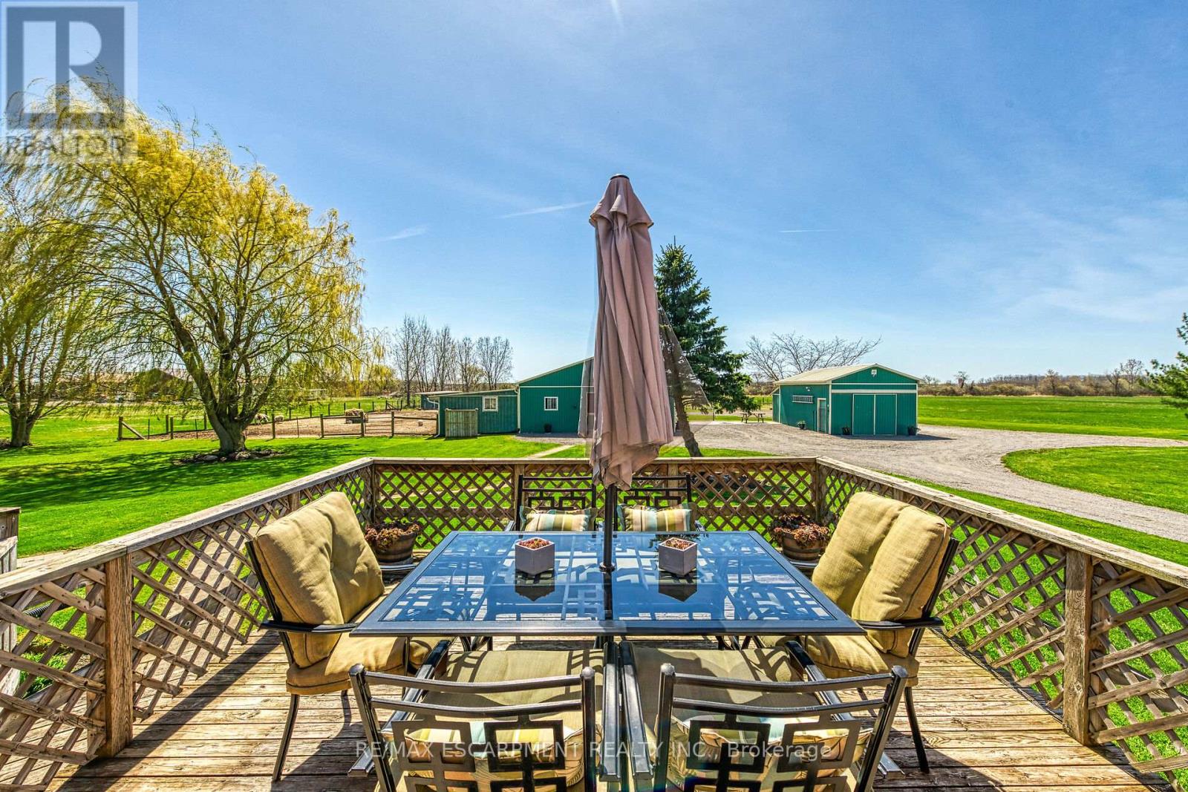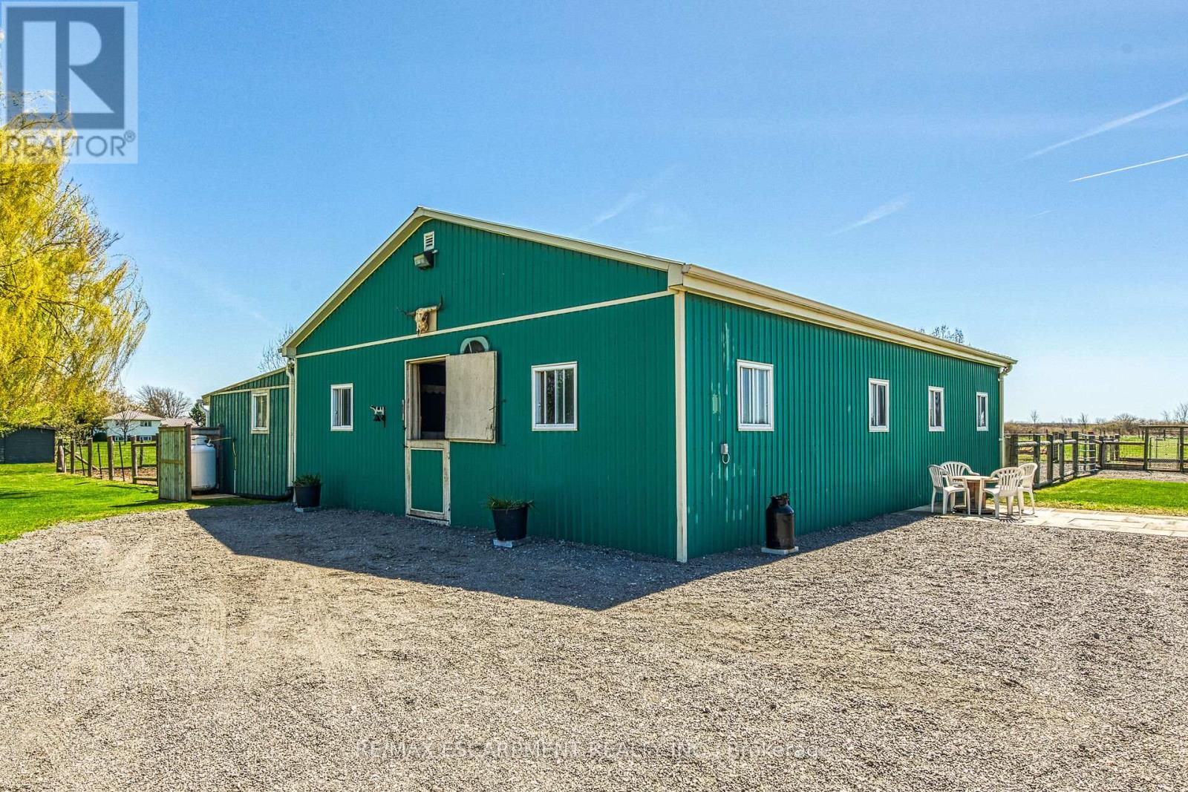4 Bedroom
2 Bathroom
1100 - 1500 sqft
Bungalow
Central Air Conditioning
Forced Air
Acreage
$1,500,000
Immaculate 14.34ac hobby farm located in E. Norfolk Cnty near Haldimand border -central to Hagersville & Waterford. Incs renovated bungalow introducing over 2000sf living area (both levels), 680sf htd/ins. 2 car garage, over 800sf of poured conc. patio + 360sf deck. Barns/Buildings ftr 30x42 barn w/5 stalls & 16x42 lean-to, 24x16 garage, 22x40 sea-container w/3 bays, 20x14 kennel & multiple paddocks. Ftrs side foyer, new kitchen'22 sporting granite, SS appliances & dinette w/garden door WO, living room, primary bedroom ftrs WI closet & en-suite privilege to 4pc bath & guest bedroom. Lower level enjoys family room, 2 bedrooms, 4pc bath, office/den, laundry & utility room. Extras-travertine/hardwood flooring, metal roof, 200 hydro, newer ext/int doors, vinyl windows, well w/purification, newer furnace, oil tank21, AC, C/VAC & 2nd entrance. (id:50787)
Property Details
|
MLS® Number
|
X12110927 |
|
Property Type
|
Single Family |
|
Community Name
|
Waterford |
|
Features
|
Sump Pump |
|
Parking Space Total
|
10 |
Building
|
Bathroom Total
|
2 |
|
Bedrooms Above Ground
|
2 |
|
Bedrooms Below Ground
|
2 |
|
Bedrooms Total
|
4 |
|
Age
|
51 To 99 Years |
|
Appliances
|
Garage Door Opener Remote(s), Central Vacuum, Water Heater, Water Purifier, Water Softener, Water Treatment |
|
Architectural Style
|
Bungalow |
|
Basement Development
|
Finished |
|
Basement Type
|
Full (finished) |
|
Construction Style Attachment
|
Detached |
|
Cooling Type
|
Central Air Conditioning |
|
Exterior Finish
|
Brick Facing, Stone |
|
Flooring Type
|
Hardwood |
|
Foundation Type
|
Block, Poured Concrete |
|
Heating Fuel
|
Oil |
|
Heating Type
|
Forced Air |
|
Stories Total
|
1 |
|
Size Interior
|
1100 - 1500 Sqft |
|
Type
|
House |
Parking
Land
|
Acreage
|
Yes |
|
Sewer
|
Septic System |
|
Size Depth
|
643 Ft ,2 In |
|
Size Frontage
|
983 Ft ,6 In |
|
Size Irregular
|
983.5 X 643.2 Ft |
|
Size Total Text
|
983.5 X 643.2 Ft|10 - 24.99 Acres |
Rooms
| Level |
Type |
Length |
Width |
Dimensions |
|
Basement |
Utility Room |
4.6 m |
2.21 m |
4.6 m x 2.21 m |
|
Basement |
Office |
3.89 m |
3.33 m |
3.89 m x 3.33 m |
|
Basement |
Family Room |
5.87 m |
5.72 m |
5.87 m x 5.72 m |
|
Basement |
Family Room |
3.66 m |
2.82 m |
3.66 m x 2.82 m |
|
Basement |
Bedroom |
4.04 m |
2.97 m |
4.04 m x 2.97 m |
|
Basement |
Bedroom |
3.66 m |
2.97 m |
3.66 m x 2.97 m |
|
Basement |
Laundry Room |
2.54 m |
1.63 m |
2.54 m x 1.63 m |
|
Main Level |
Dining Room |
3.56 m |
3.56 m |
3.56 m x 3.56 m |
|
Main Level |
Kitchen |
4.19 m |
3.53 m |
4.19 m x 3.53 m |
|
Main Level |
Living Room |
4.17 m |
5.82 m |
4.17 m x 5.82 m |
|
Main Level |
Bedroom |
3.51 m |
3.58 m |
3.51 m x 3.58 m |
|
Main Level |
Primary Bedroom |
5.92 m |
4.01 m |
5.92 m x 4.01 m |
https://www.realtor.ca/real-estate/28231122/1866-thompson-road-e-norfolk-waterford-waterford




















































