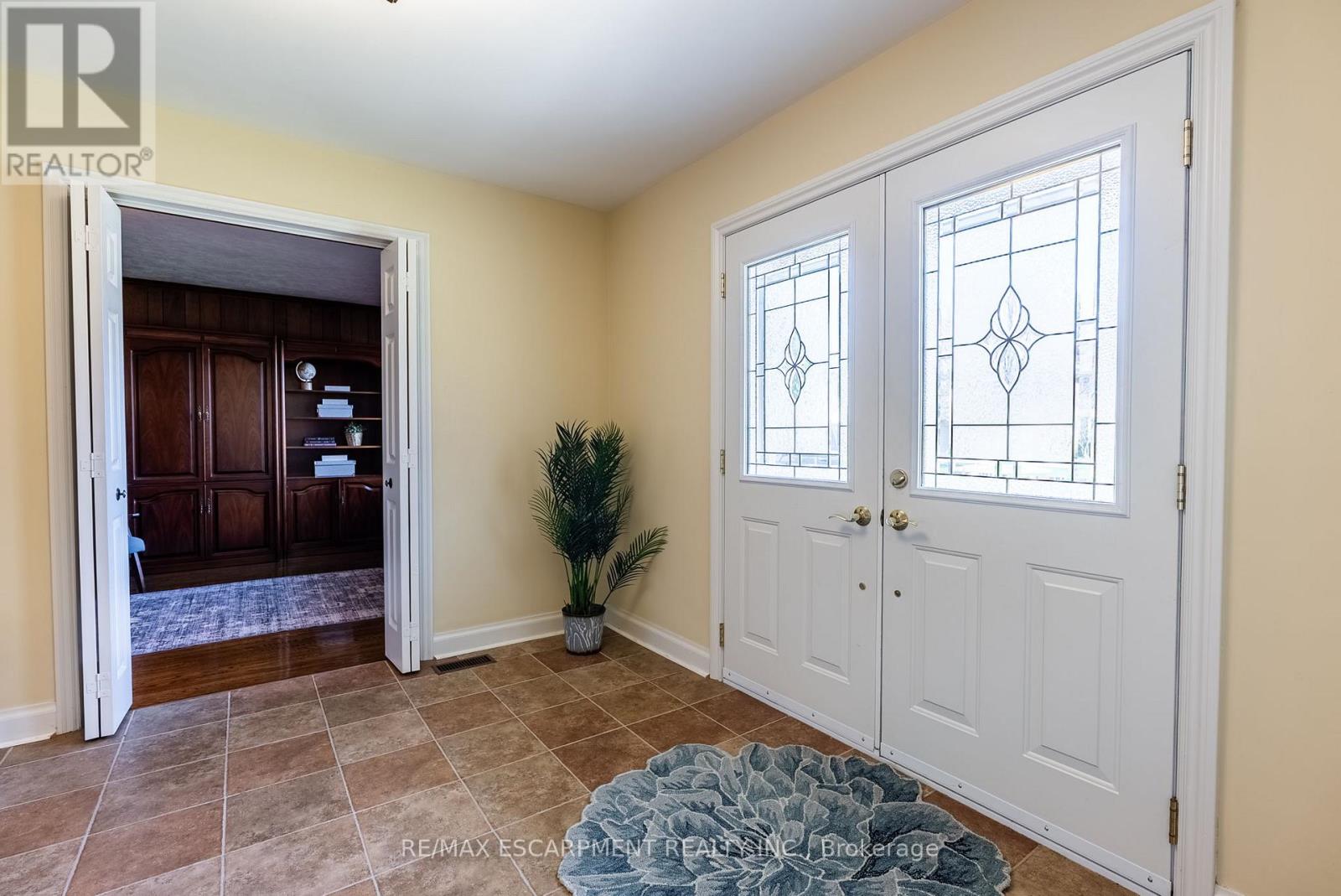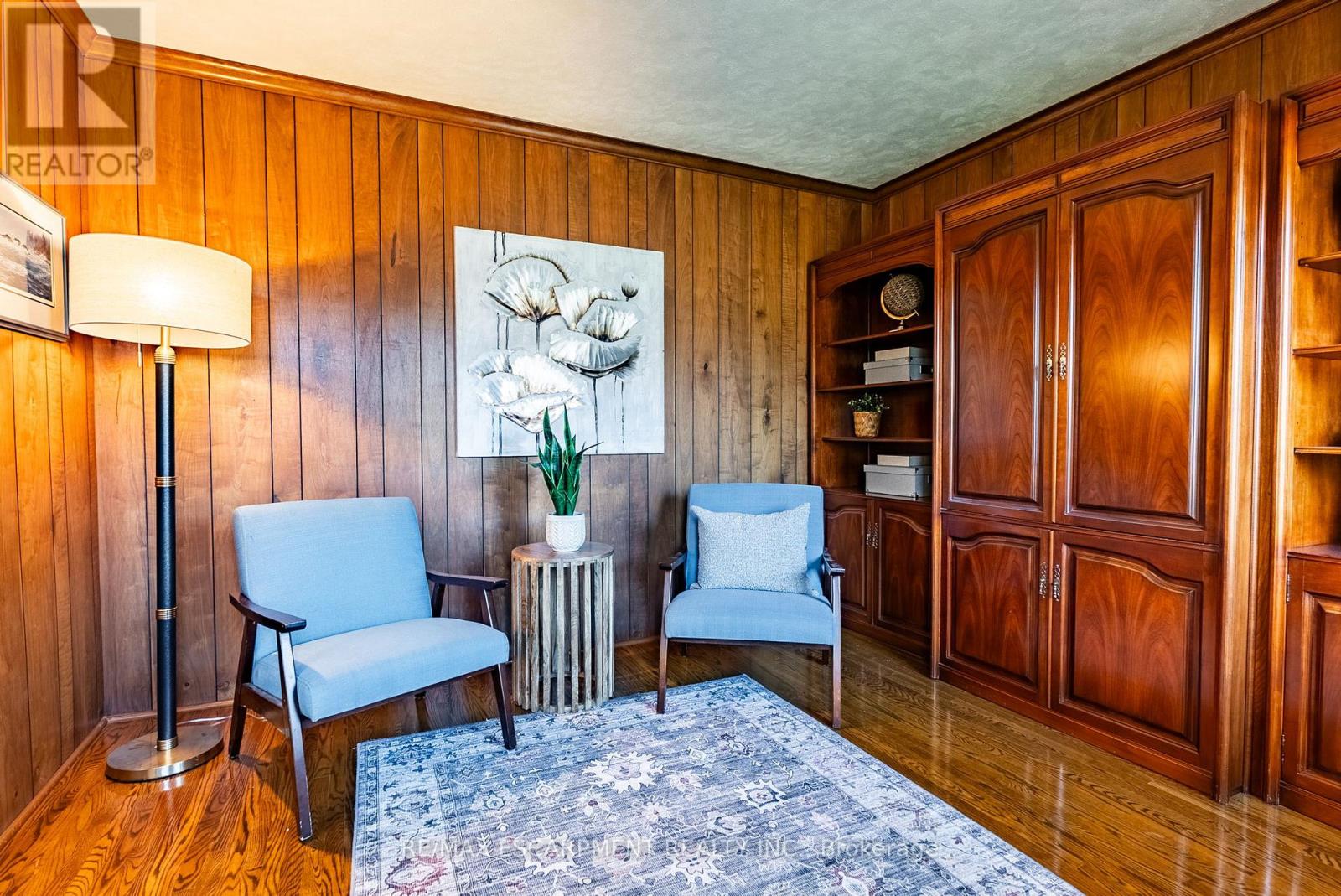4 Bedroom
3 Bathroom
2500 - 3000 sqft
Fireplace
Inground Pool
Central Air Conditioning
Forced Air
$1,499,900
Welcome to your dream home, tucked away on a quiet court in one of Ancasters most desirable neighbourhoods. This well-maintained four-bedroom residence offers exceptional space for growing families or those seeking elegant, elevated living. As you enter, discover an updated kitchen ideal for cooking and entertaining, along with gleaming hardwood floors in excellent condition, hidden beneath the carpeting throughout. The generous family room offers a comfortable space for relaxation, while the separate dining area and inviting living room provide the perfect backdrop for gatherings and special occasions. The expansive primary suite on the second level boasts a luxurious ensuite bathroom and plenty of built-in storage. Three additional bedrooms offer versatile space for family, guests or a home office. Outside, the private backyard offers a tranquil oasis, highlighted by a stunning inground pool framed by mature trees and lush landscaping - perfect for relaxing or entertaining outdoors. A rare opportunity to own a stately home in an exclusive, family-friendly neighbourhood, close to top-rated schools, parks, shopping and with easy access to major highways. RSA. (id:50787)
Property Details
|
MLS® Number
|
X12110978 |
|
Property Type
|
Single Family |
|
Community Name
|
Ancaster |
|
Equipment Type
|
None |
|
Features
|
Flat Site, Dry |
|
Parking Space Total
|
6 |
|
Pool Type
|
Inground Pool |
|
Rental Equipment Type
|
None |
Building
|
Bathroom Total
|
3 |
|
Bedrooms Above Ground
|
4 |
|
Bedrooms Total
|
4 |
|
Age
|
31 To 50 Years |
|
Amenities
|
Fireplace(s) |
|
Appliances
|
Garage Door Opener Remote(s), Water Heater, Dishwasher, Dryer, Freezer, Garage Door Opener, Microwave, Stove, Washer, Window Coverings, Refrigerator |
|
Basement Development
|
Unfinished |
|
Basement Type
|
Full (unfinished) |
|
Construction Style Attachment
|
Detached |
|
Cooling Type
|
Central Air Conditioning |
|
Exterior Finish
|
Brick |
|
Fireplace Present
|
Yes |
|
Fireplace Total
|
1 |
|
Foundation Type
|
Block |
|
Half Bath Total
|
1 |
|
Heating Fuel
|
Natural Gas |
|
Heating Type
|
Forced Air |
|
Stories Total
|
2 |
|
Size Interior
|
2500 - 3000 Sqft |
|
Type
|
House |
|
Utility Water
|
Municipal Water |
Parking
Land
|
Acreage
|
No |
|
Sewer
|
Sanitary Sewer |
|
Size Depth
|
115 Ft ,3 In |
|
Size Frontage
|
57 Ft ,6 In |
|
Size Irregular
|
57.5 X 115.3 Ft |
|
Size Total Text
|
57.5 X 115.3 Ft|under 1/2 Acre |
|
Zoning Description
|
R3-229 |
Rooms
| Level |
Type |
Length |
Width |
Dimensions |
|
Second Level |
Bathroom |
3.73 m |
1.83 m |
3.73 m x 1.83 m |
|
Second Level |
Bathroom |
3.58 m |
3.15 m |
3.58 m x 3.15 m |
|
Second Level |
Primary Bedroom |
5.44 m |
3.84 m |
5.44 m x 3.84 m |
|
Second Level |
Bedroom |
3.38 m |
3.3 m |
3.38 m x 3.3 m |
|
Second Level |
Bedroom |
4.88 m |
3.3 m |
4.88 m x 3.3 m |
|
Second Level |
Bedroom |
3.73 m |
3.66 m |
3.73 m x 3.66 m |
|
Main Level |
Living Room |
5.44 m |
3.84 m |
5.44 m x 3.84 m |
|
Main Level |
Bathroom |
|
|
Measurements not available |
|
Main Level |
Dining Room |
3.66 m |
3.84 m |
3.66 m x 3.84 m |
|
Main Level |
Kitchen |
4.85 m |
3.66 m |
4.85 m x 3.66 m |
|
Main Level |
Family Room |
5.84 m |
3.96 m |
5.84 m x 3.96 m |
|
Main Level |
Laundry Room |
2.51 m |
2.21 m |
2.51 m x 2.21 m |
|
Main Level |
Office |
3.05 m |
3.66 m |
3.05 m x 3.66 m |
https://www.realtor.ca/real-estate/28231130/158-marigold-court-hamilton-ancaster-ancaster








































