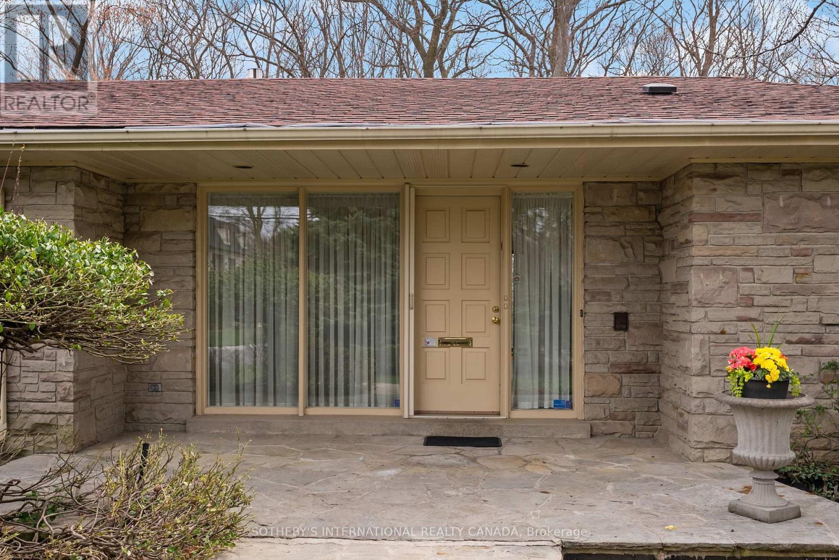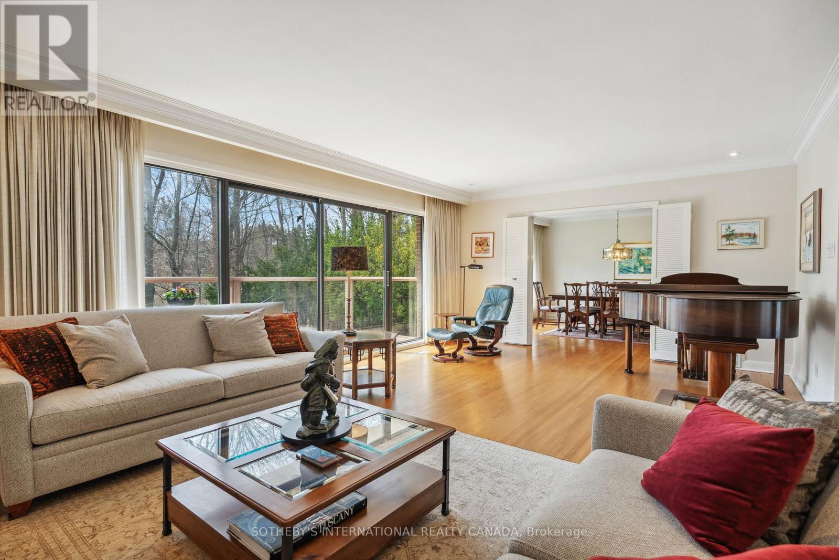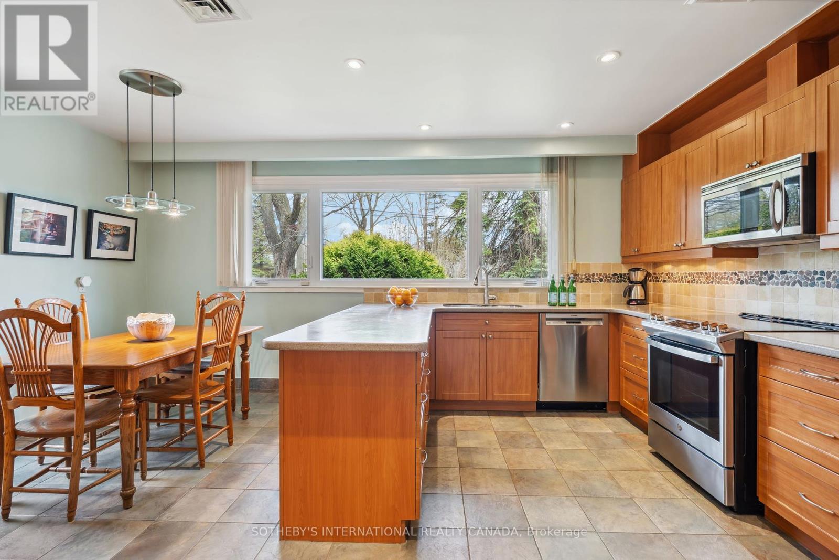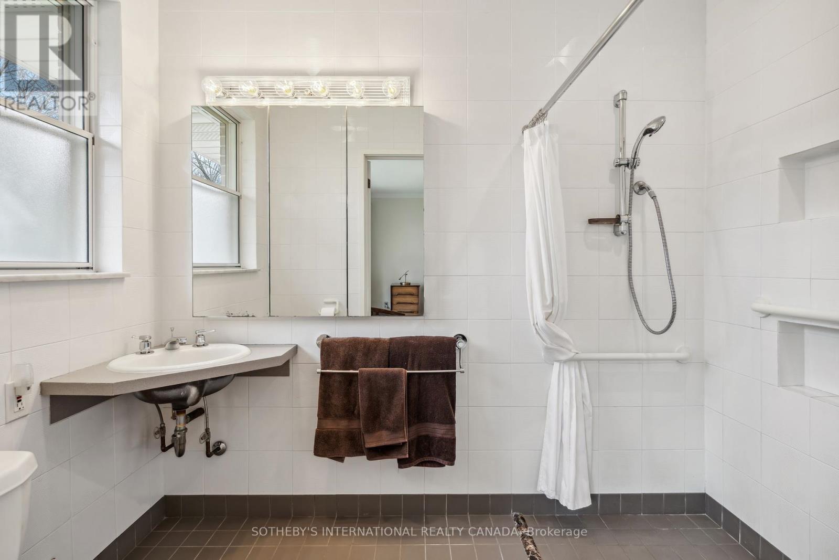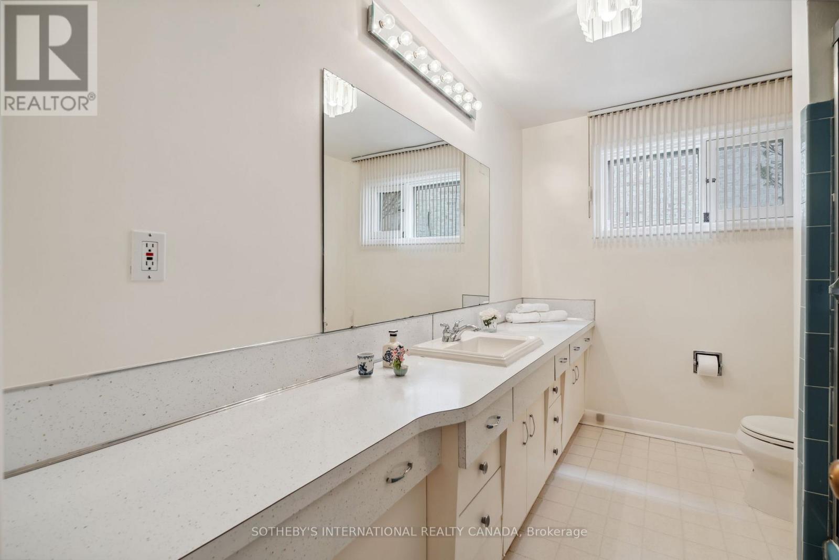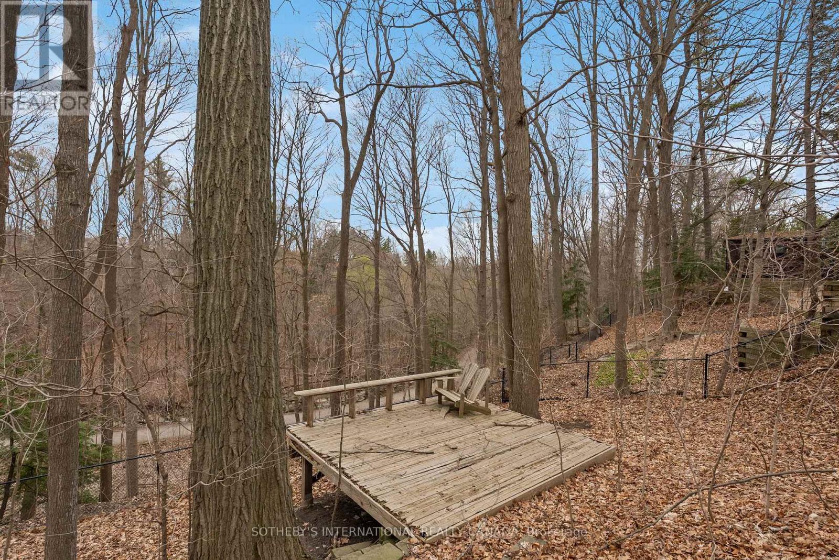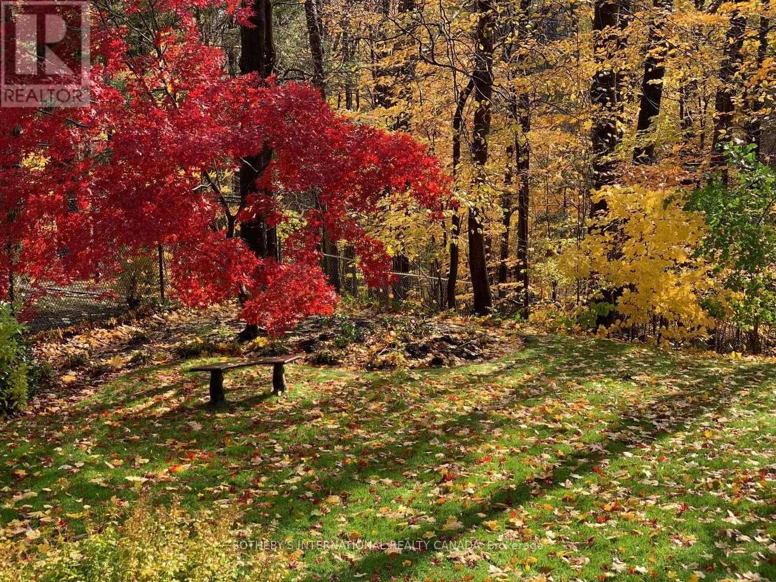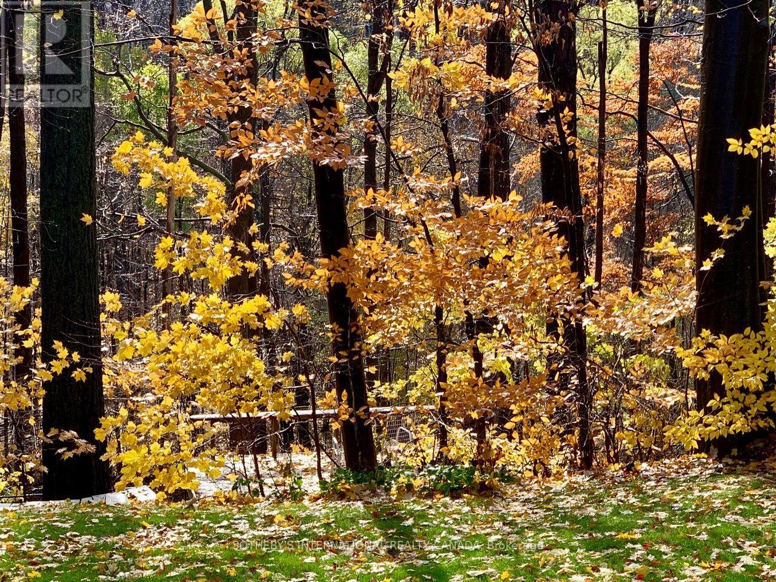5 Bedroom
3 Bathroom
2000 - 2500 sqft
Bungalow
Fireplace
Central Air Conditioning
Forced Air
Landscaped, Lawn Sprinkler
$3,698,000
Say hello to nature as you step through the front door of this spectacular 84ft X 248ft property. Stunning southern ravine views from large picture windows await you from the living room, dining room, and bedrooms. This wonderful family home with over 4,000 square feet of living space has been beautifully maintained and adored. The living room features a cozy gas fireplace and oak hardwood floors with a walk-out to a scenic balcony that overlooks the backyard and the ravine. The sunlit dining room opens up to the living room so it easily accommodates large gatherings of friends and family. The spacious eat-in kitchen boasts heated ceramic floors, tons of cupboards, stainless steel appliances and loads of counter space for cooking up a storm! Wake up to nature in the ravine-facing primary bedroom that features a walk-in closet and an ensuite bathroom with heated floors and a large walk-in shower. Enjoy the spa-like renovated main bathroom with its huge shower, deep bathtub and heated slate floors. Head down to the lower level with the solid oak stair case and you enter a huge family room with a walk-out to the backyard and patio. The natural light that floods this space is exceptional! Imagine watching your favourite programs during a winter storm with the fire place roaring and your handy bar stocked with beverages and snacks just steps away. Working from home? The office has its own backyard walk-out so you can take a break from your computer and enjoy the outdoors. And the backyard? Check out the huge flat tableland that makes it perfect for hosting large parties that can easily accommodate a swimming pool one day. Steps leading from the backyard take you directly to a network of walking paths along the Don River. Located in the highly rated school district of Earl Haig and an easy drive to prestigious private schools. Situated on a quiet cul-de-sac, on a coveted street in Bayview Village, this amazing ravine property is the opportunity you have been waiting for! (id:50787)
Property Details
|
MLS® Number
|
C12110797 |
|
Property Type
|
Single Family |
|
Community Name
|
Bayview Village |
|
Amenities Near By
|
Schools |
|
Features
|
Cul-de-sac, Level Lot, Wooded Area, Irregular Lot Size, Ravine, Backs On Greenbelt, Conservation/green Belt |
|
Parking Space Total
|
6 |
|
Structure
|
Deck, Patio(s) |
Building
|
Bathroom Total
|
3 |
|
Bedrooms Above Ground
|
3 |
|
Bedrooms Below Ground
|
2 |
|
Bedrooms Total
|
5 |
|
Amenities
|
Fireplace(s) |
|
Appliances
|
Garage Door Opener Remote(s), Water Heater, Water Meter, Alarm System, Dishwasher, Dryer, Freezer, Microwave, Oven, Washer, Window Coverings, Refrigerator |
|
Architectural Style
|
Bungalow |
|
Basement Development
|
Finished |
|
Basement Features
|
Separate Entrance, Walk Out |
|
Basement Type
|
N/a (finished) |
|
Construction Style Attachment
|
Detached |
|
Cooling Type
|
Central Air Conditioning |
|
Exterior Finish
|
Brick |
|
Fire Protection
|
Alarm System, Smoke Detectors |
|
Fireplace Present
|
Yes |
|
Fireplace Total
|
2 |
|
Flooring Type
|
Hardwood, Carpeted, Vinyl |
|
Foundation Type
|
Block |
|
Heating Fuel
|
Natural Gas |
|
Heating Type
|
Forced Air |
|
Stories Total
|
1 |
|
Size Interior
|
2000 - 2500 Sqft |
|
Type
|
House |
|
Utility Water
|
Municipal Water |
Parking
Land
|
Acreage
|
No |
|
Fence Type
|
Fenced Yard |
|
Land Amenities
|
Schools |
|
Landscape Features
|
Landscaped, Lawn Sprinkler |
|
Sewer
|
Sanitary Sewer |
|
Size Depth
|
248 Ft |
|
Size Frontage
|
84 Ft ,10 In |
|
Size Irregular
|
84.9 X 248 Ft |
|
Size Total Text
|
84.9 X 248 Ft |
|
Zoning Description
|
Rd(f21;a975*70), On |
Rooms
| Level |
Type |
Length |
Width |
Dimensions |
|
Lower Level |
Recreational, Games Room |
4.71 m |
10.44 m |
4.71 m x 10.44 m |
|
Lower Level |
Office |
4.68 m |
4.6 m |
4.68 m x 4.6 m |
|
Lower Level |
Bedroom |
4.58 m |
4.56 m |
4.58 m x 4.56 m |
|
Lower Level |
Laundry Room |
4.53 m |
3 m |
4.53 m x 3 m |
|
Main Level |
Living Room |
4.56 m |
7.28 m |
4.56 m x 7.28 m |
|
Main Level |
Dining Room |
4.54 m |
3.91 m |
4.54 m x 3.91 m |
|
Main Level |
Kitchen |
4.67 m |
5.32 m |
4.67 m x 5.32 m |
|
Main Level |
Primary Bedroom |
4.55 m |
4.59 m |
4.55 m x 4.59 m |
|
Main Level |
Bedroom 2 |
4.54 m |
3.23 m |
4.54 m x 3.23 m |
|
Main Level |
Bedroom 3 |
3.32 m |
4.15 m |
3.32 m x 4.15 m |
Utilities
|
Cable
|
Available |
|
Sewer
|
Installed |
https://www.realtor.ca/real-estate/28230945/63-forest-grove-drive-toronto-bayview-village-bayview-village



