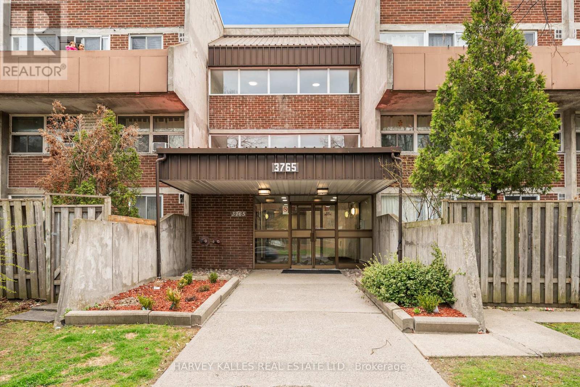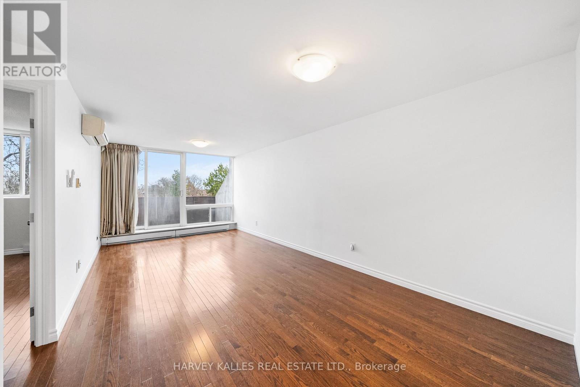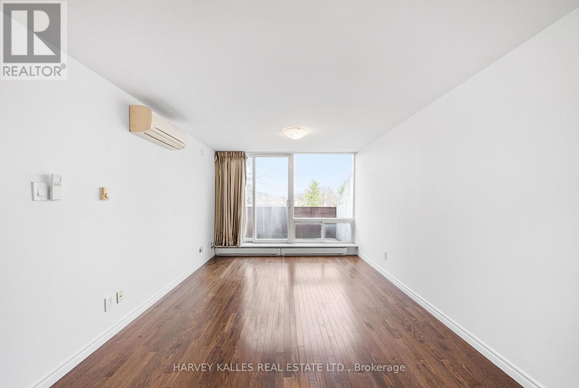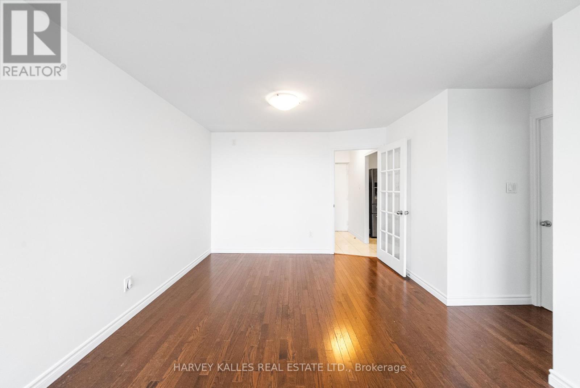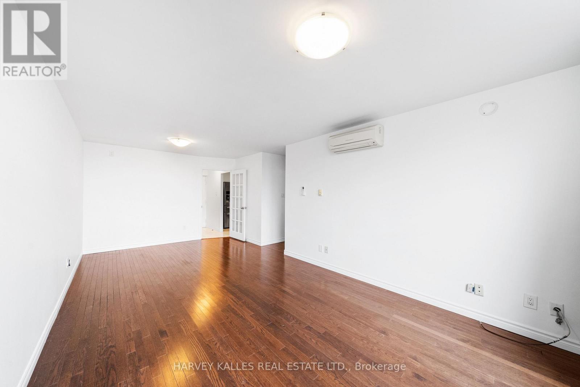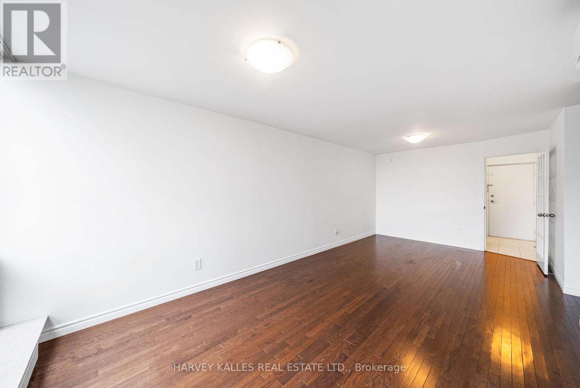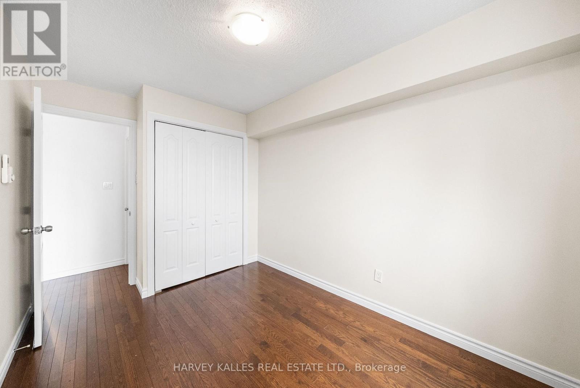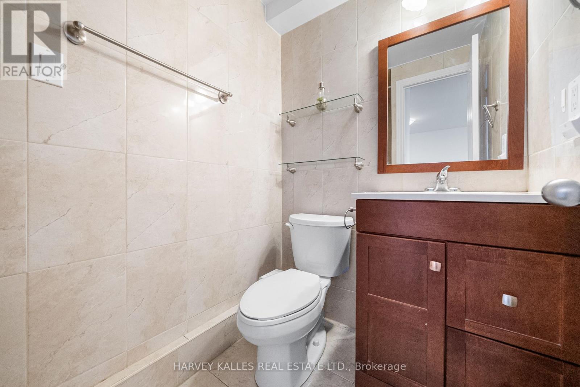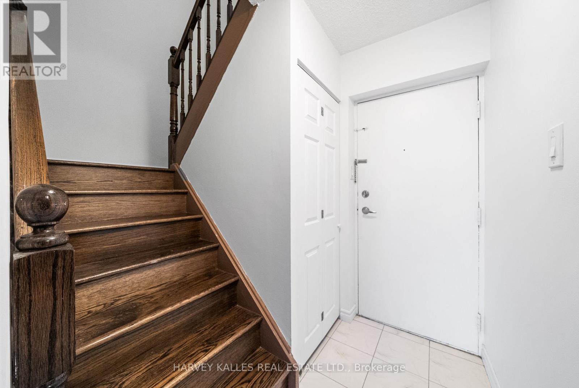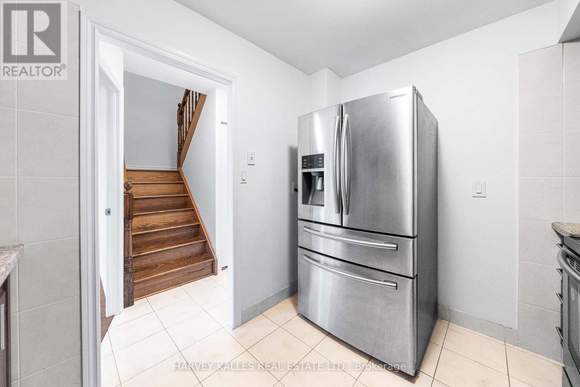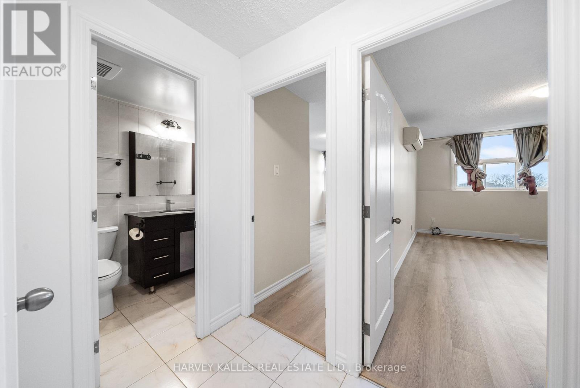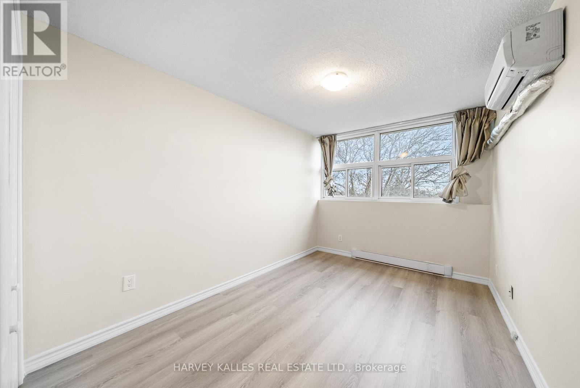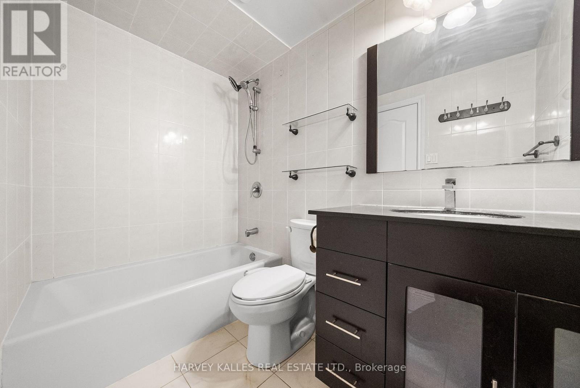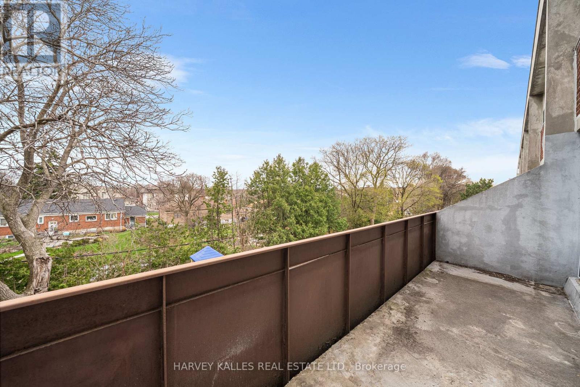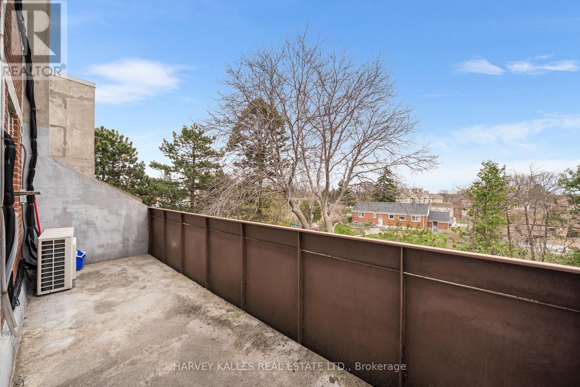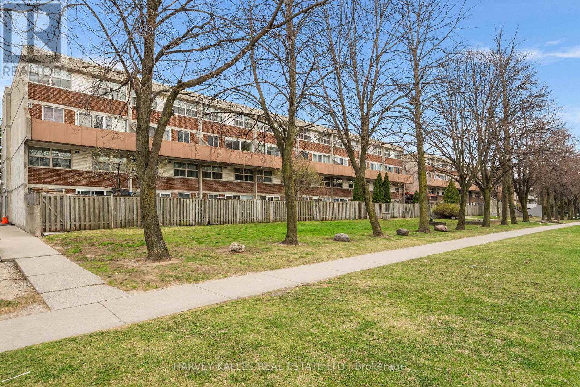3 Bedroom
2 Bathroom
1000 - 1199 sqft
Window Air Conditioner
Heat Pump
$575,000Maintenance, Insurance, Water
$644.77 Monthly
Affordable and spacious! This newly renovated 3-bedroom stacked townhome with 2-car parking, 2 full bathrooms, a spacious laundry room and a large balcony is perfect for all families, investors and especially first-time home buyers! This updated 2-storey stacked townhome offers the space and feel of a detached home. Featuring 3 generously sized bedrooms each with large double-door closets and large windows that flood the space with natural light. The large living room offers a direct walk-out to your large balcony with private views. The second-floor bedrooms were completely updated with new flooring. The primary bedroom is equipped with a large walk-in closet and extra shelving. The oversized kitchen is equipped with large appliances, a kitchen backsplash and lots of cabinet space. Experience comfort with heat pumps in the living room and all bedrooms, offering efficient heating and cooling year-round. For added warmth, electric radiant baseboard heaters are also included. A dedicated laundry room offers dual storage and functionality. Underneath the staircase is a very nicely sized hidden storage space that can serve as your ensuite storage room. Newly renovated, freshly painted and professionally cleaned, this home is truly move-in ready! Unique dual entrances (main and upper level) add privacy and convenience. Plus, enjoy 2 parking spaces - one tandem spot that accommodates two vehicles. Utilities include water and cable! Close proximity to schools, the library, Agincourt Mall, grocery stores, shops, golf club, parks, TTC/public transit. Only minutes away from HWY 401, subway station and the GO Station. This is your opportunity to purchase a turnkey home with space, updates, and value! (id:50787)
Property Details
|
MLS® Number
|
E12110881 |
|
Property Type
|
Single Family |
|
Community Name
|
Tam O'Shanter-Sullivan |
|
Amenities Near By
|
Park, Place Of Worship, Public Transit, Schools |
|
Community Features
|
Pet Restrictions, School Bus |
|
Features
|
Elevator, Balcony, Carpet Free |
|
Parking Space Total
|
2 |
Building
|
Bathroom Total
|
2 |
|
Bedrooms Above Ground
|
3 |
|
Bedrooms Total
|
3 |
|
Amenities
|
Visitor Parking |
|
Appliances
|
Dryer, Microwave, Oven, Range, Stove, Washer, Window Coverings, Refrigerator |
|
Cooling Type
|
Window Air Conditioner |
|
Exterior Finish
|
Brick |
|
Flooring Type
|
Laminate, Tile |
|
Heating Fuel
|
Electric |
|
Heating Type
|
Heat Pump |
|
Size Interior
|
1000 - 1199 Sqft |
|
Type
|
Row / Townhouse |
Parking
|
Underground
|
|
|
Garage
|
|
|
Tandem
|
|
Land
|
Acreage
|
No |
|
Land Amenities
|
Park, Place Of Worship, Public Transit, Schools |
Rooms
| Level |
Type |
Length |
Width |
Dimensions |
|
Lower Level |
Kitchen |
3.05 m |
2.45 m |
3.05 m x 2.45 m |
|
Lower Level |
Living Room |
6.77 m |
3.3 m |
6.77 m x 3.3 m |
|
Lower Level |
Bedroom 3 |
3.37 m |
2.47 m |
3.37 m x 2.47 m |
|
Upper Level |
Primary Bedroom |
5.07 m |
3.08 m |
5.07 m x 3.08 m |
|
Upper Level |
Bedroom 2 |
3.88 m |
2.71 m |
3.88 m x 2.71 m |
|
Upper Level |
Laundry Room |
2.7 m |
1.48 m |
2.7 m x 1.48 m |
https://www.realtor.ca/real-estate/28230993/228-3765-sheppard-avenue-e-toronto-tam-oshanter-sullivan-tam-oshanter-sullivan

