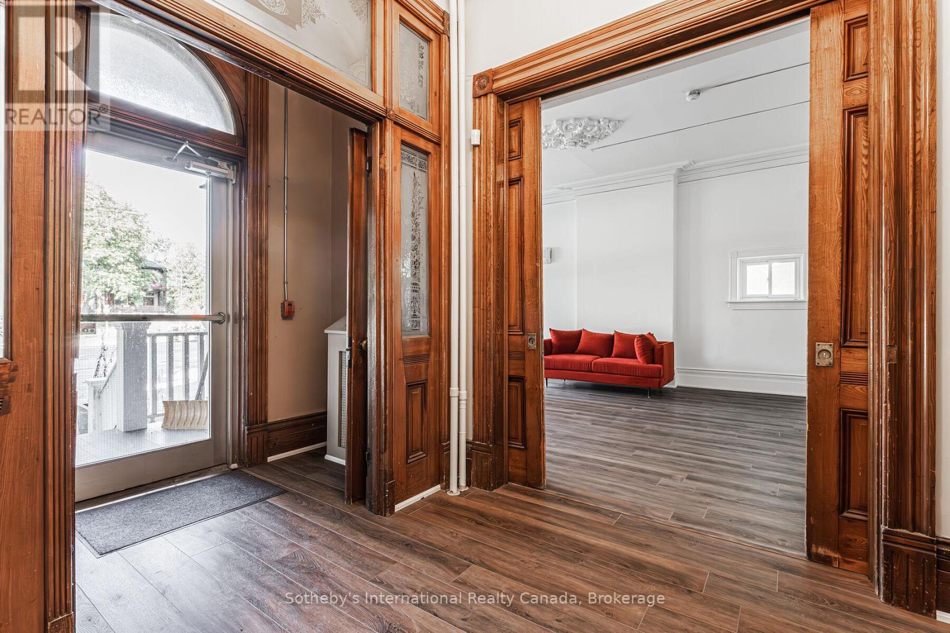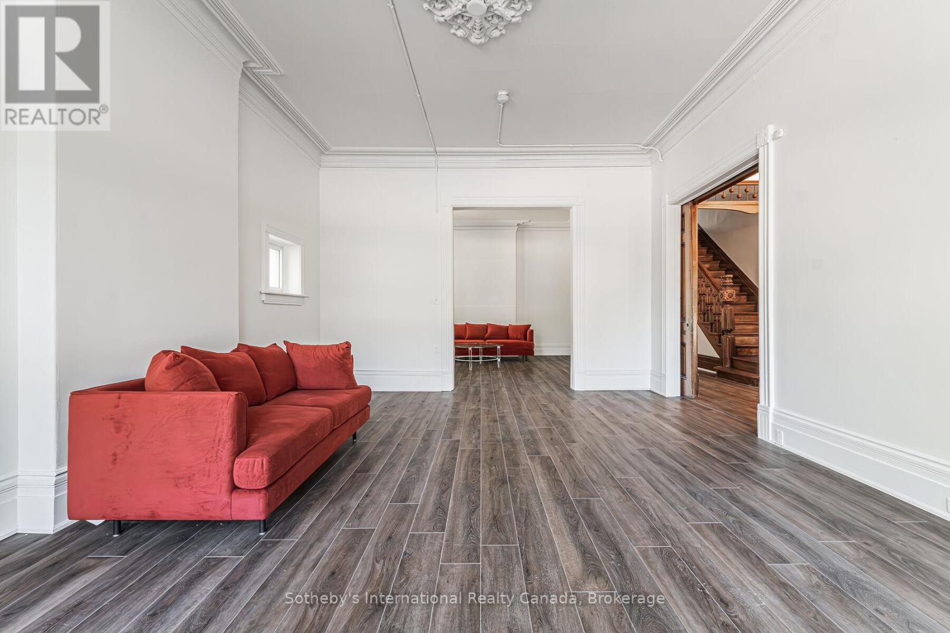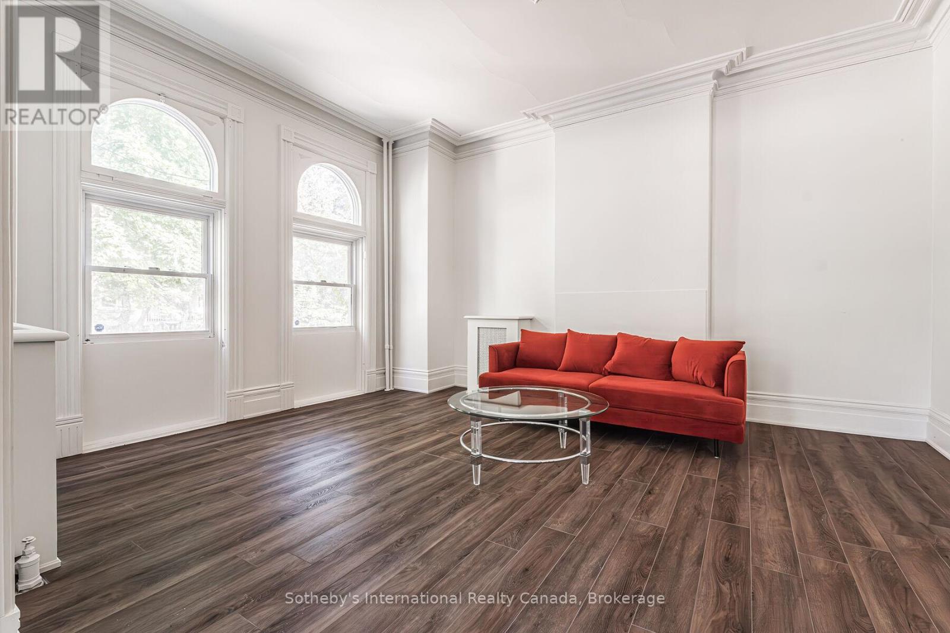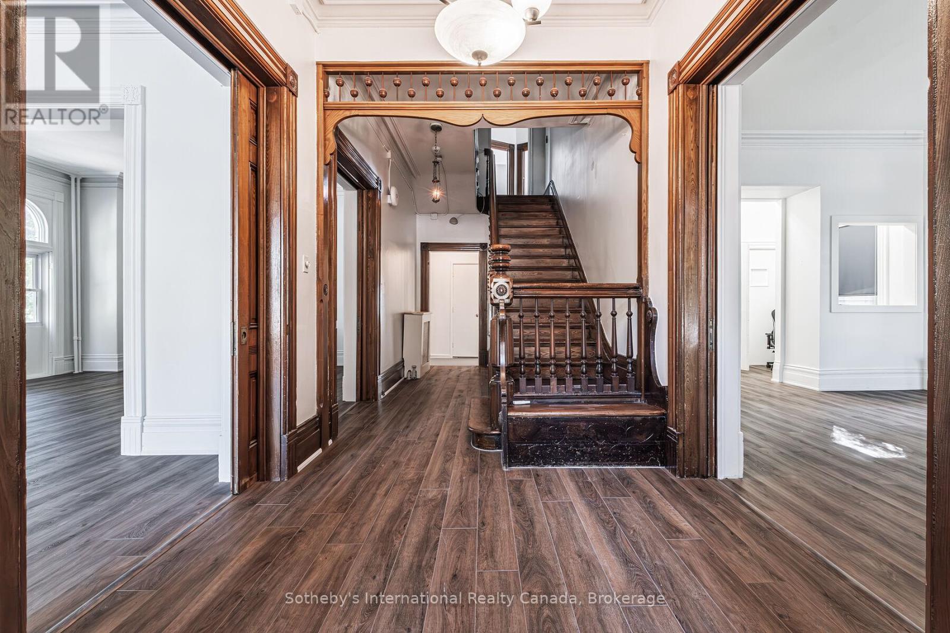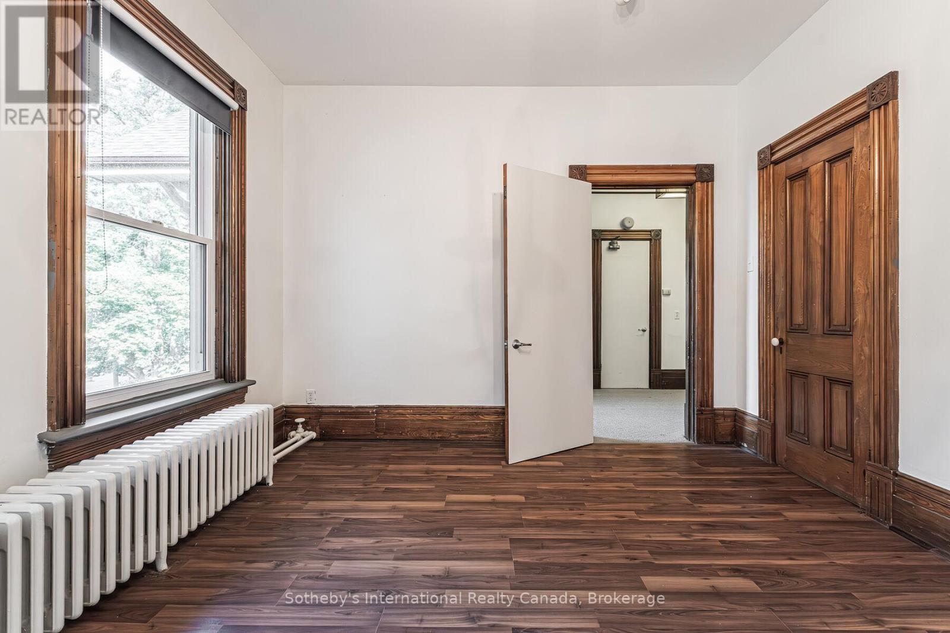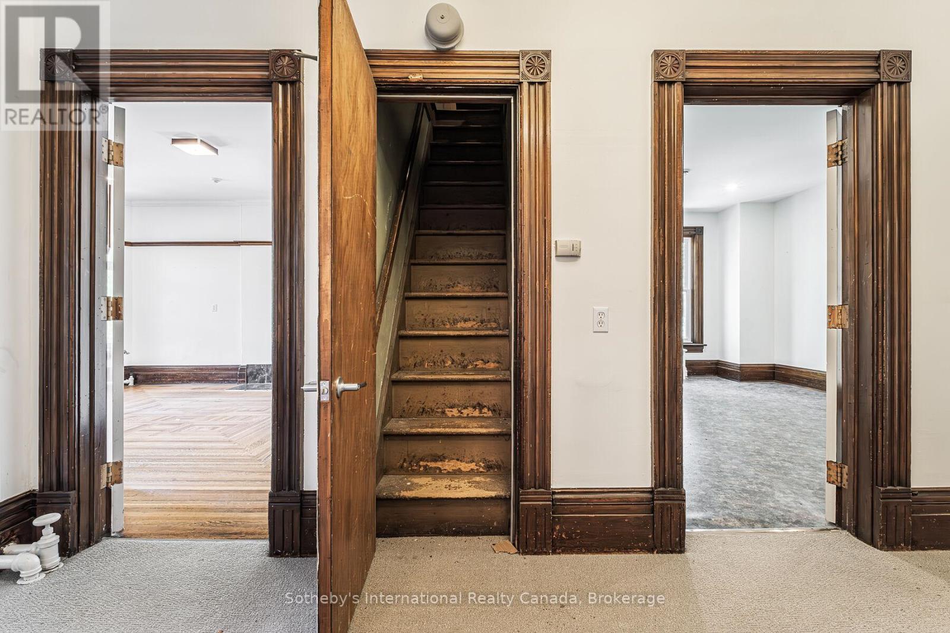6 Bedroom
2 Bathroom
3500 - 5000 sqft
Central Air Conditioning
Forced Air
Waterfront
Acreage
$1,499,000
Very rare opportunity, this stunning 4,700 sqft red brick, 6 bedroom, 2 kitchen turn of the century building on the banks of the Grand River is only steps from the downtown core of Paris Ontario. 3.7 acres with Community Corridor designation within the new Brant County Official Plan allows for a range of rezoning options. Residential, mixed use, commercial or institutional are all options within this designation. Located among some of the most prestigious homes in the town and a short walk to the bustling town core with shops, restaurants and cafes all lining the picturesque Grand River. Elementary and secondary schools, hospital, churches, shopping, hotel, event centre, walking trails and multiple river access points for canoeing, kayaking and world class fly fishing are just a few of the amenities at your doorstep. This is an unparalleled opportunity to own one of the largest pieces of property on the Grand River within the "Prettiest Little Town in Canada". (id:50787)
Property Details
|
MLS® Number
|
X12110870 |
|
Property Type
|
Single Family |
|
Community Name
|
Paris |
|
Easement
|
Other, None |
|
Parking Space Total
|
20 |
|
View Type
|
Direct Water View |
|
Water Front Name
|
Grand River |
|
Water Front Type
|
Waterfront |
Building
|
Bathroom Total
|
2 |
|
Bedrooms Above Ground
|
6 |
|
Bedrooms Total
|
6 |
|
Basement Type
|
Full |
|
Construction Style Attachment
|
Detached |
|
Cooling Type
|
Central Air Conditioning |
|
Exterior Finish
|
Brick |
|
Foundation Type
|
Stone |
|
Half Bath Total
|
1 |
|
Heating Fuel
|
Natural Gas |
|
Heating Type
|
Forced Air |
|
Stories Total
|
2 |
|
Size Interior
|
3500 - 5000 Sqft |
|
Type
|
House |
|
Utility Water
|
Municipal Water |
Parking
Land
|
Access Type
|
Public Road |
|
Acreage
|
Yes |
|
Sewer
|
Sanitary Sewer |
|
Size Depth
|
942 Ft |
|
Size Frontage
|
132 Ft |
|
Size Irregular
|
132 X 942 Ft |
|
Size Total Text
|
132 X 942 Ft|2 - 4.99 Acres |
|
Zoning Description
|
Ha-r1-8 |
Rooms
| Level |
Type |
Length |
Width |
Dimensions |
|
Second Level |
Bedroom |
5.56 m |
4.48 m |
5.56 m x 4.48 m |
|
Second Level |
Bedroom |
3.24 m |
3.49 m |
3.24 m x 3.49 m |
|
Second Level |
Bedroom |
3.3 m |
3.48 m |
3.3 m x 3.48 m |
|
Second Level |
Bathroom |
2.82 m |
2.46 m |
2.82 m x 2.46 m |
|
Second Level |
Bedroom |
4.86 m |
7.22 m |
4.86 m x 7.22 m |
|
Second Level |
Bedroom |
4.46 m |
3.79 m |
4.46 m x 3.79 m |
|
Second Level |
Bedroom |
4.46 m |
3.88 m |
4.46 m x 3.88 m |
|
Third Level |
Office |
4.33 m |
5.84 m |
4.33 m x 5.84 m |
|
Basement |
Recreational, Games Room |
4.54 m |
6.56 m |
4.54 m x 6.56 m |
|
Basement |
Workshop |
4.16 m |
8.59 m |
4.16 m x 8.59 m |
|
Basement |
Kitchen |
4.15 m |
4.52 m |
4.15 m x 4.52 m |
|
Basement |
Laundry Room |
4.55 m |
2.34 m |
4.55 m x 2.34 m |
|
Main Level |
Living Room |
4.67 m |
7.13 m |
4.67 m x 7.13 m |
|
Main Level |
Living Room |
4.19 m |
7.03 m |
4.19 m x 7.03 m |
|
Main Level |
Living Room |
5.37 m |
4.5 m |
5.37 m x 4.5 m |
|
Main Level |
Bathroom |
2.6 m |
2.19 m |
2.6 m x 2.19 m |
|
Main Level |
Office |
2.86 m |
2.17 m |
2.86 m x 2.17 m |
|
Main Level |
Kitchen |
3.92 m |
6.09 m |
3.92 m x 6.09 m |
|
Main Level |
Office |
3.27 m |
5.77 m |
3.27 m x 5.77 m |
https://www.realtor.ca/real-estate/28230695/199-grand-river-street-brant-paris-paris












