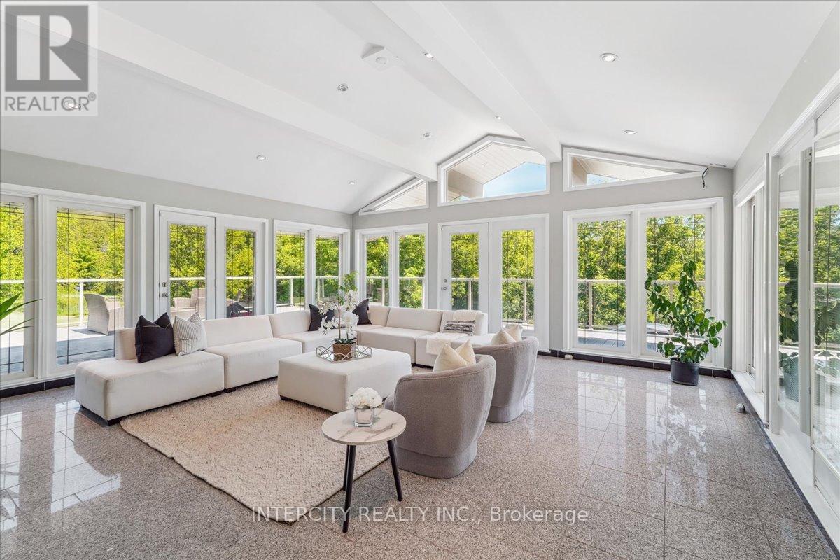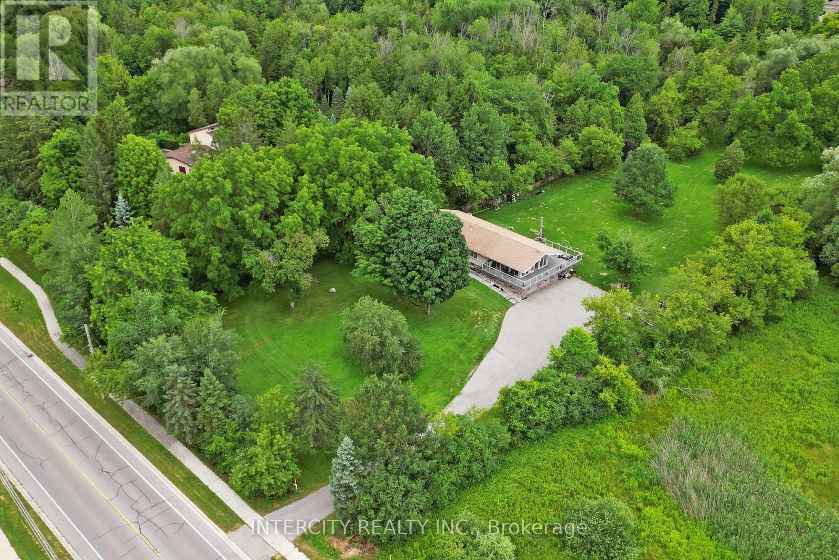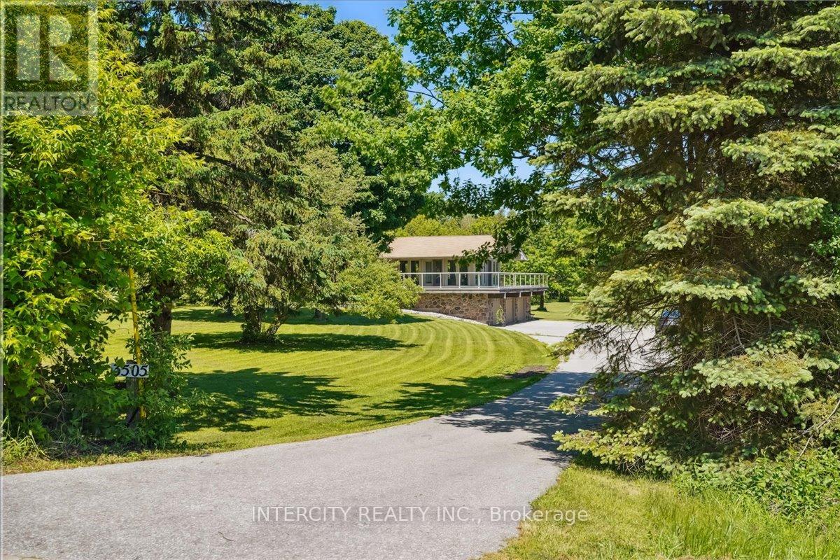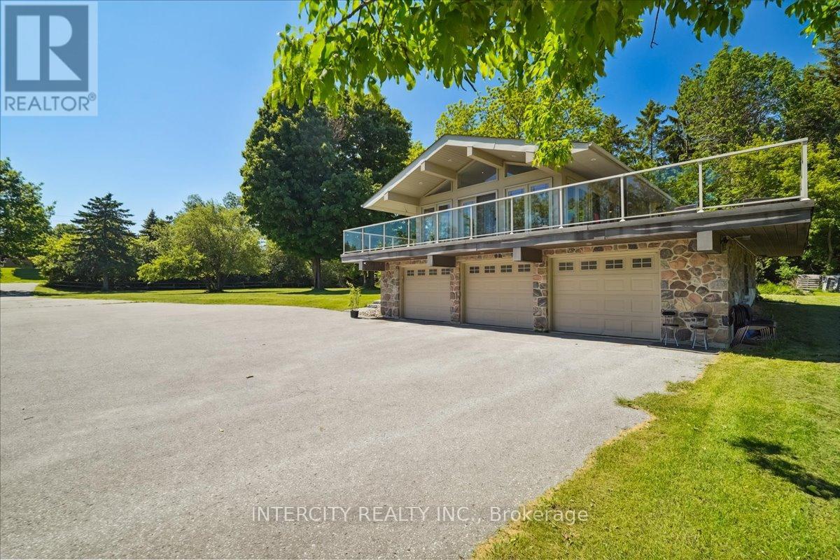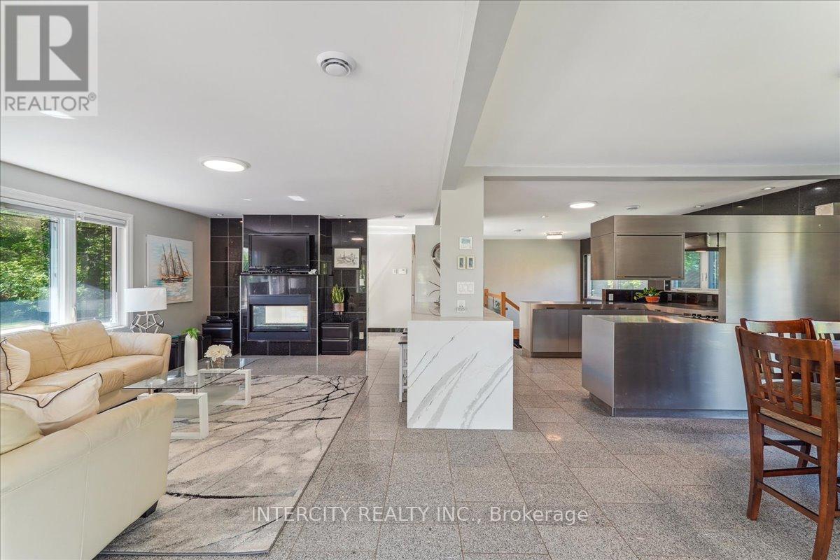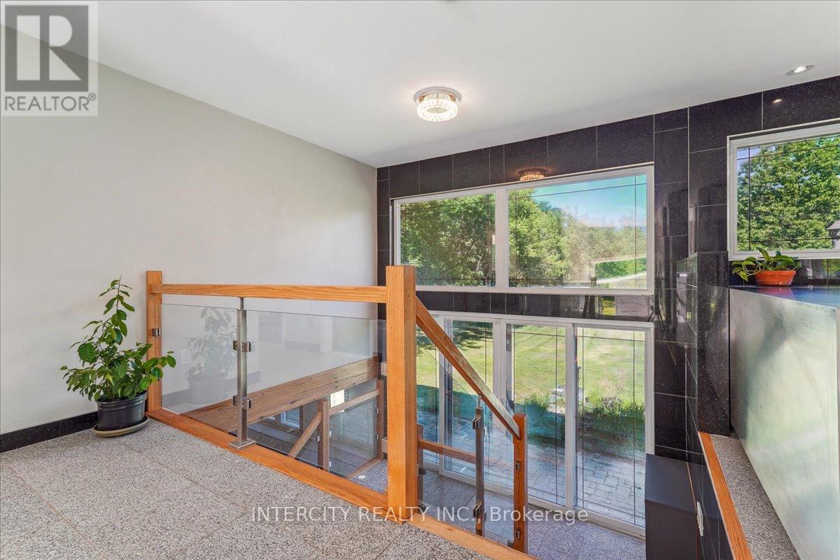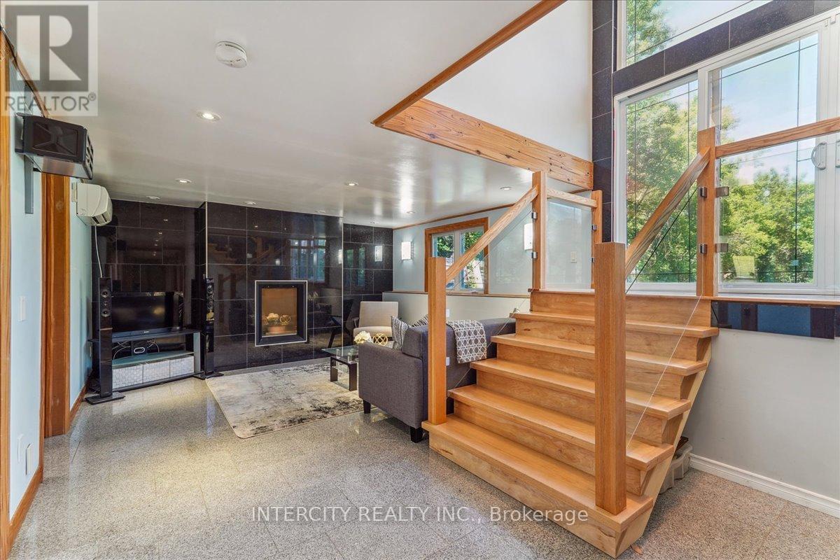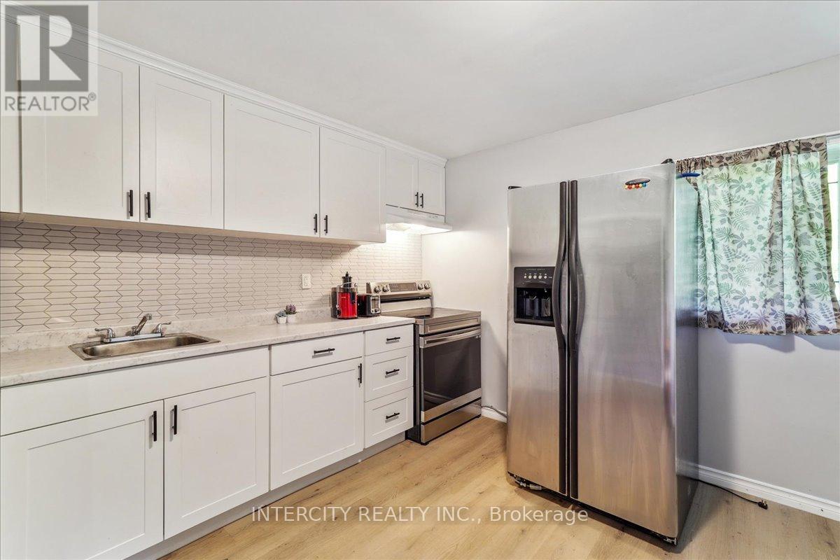5 Bedroom
2 Bathroom
1500 - 2000 sqft
Raised Bungalow
Fireplace
Central Air Conditioning
Forced Air
$2,199,999
This 1.9 Acre Estate Provides Elegance, Serenity & Luxury in the Prestigious Williamsburg Neighborhood. You Have the Privacy of Country Living in the Suburbs! Enjoy Calming Sounds of Lynde Creek with great views of the Pond & Treed Surroundings. NO NEIGHBOURS on the right, Completely Treelined. Excellent Privacy, State of the Art Stainless Steel Chefs Kitchen IMPORTED from MILAN, ITALY. Luxury Stone Double Sided Fireplace, Trendy Washrooms & the BEST Living Room You'll Ever See! Cathedral Ceilings & Floor to Ceiling Windows that Showcases the Real Beauty of The Home! Heated Floors on Most of the Main Floor, Fully Insulated Garage with 100 AMPs Perfect for a Workshop! A Wrap Around Deck Overlooking the Picturesque Property, Entertaining on Another Level! Basement provides potential rental income. This is a MUST SEE! (id:50787)
Property Details
|
MLS® Number
|
E12110257 |
|
Property Type
|
Single Family |
|
Community Name
|
Williamsburg |
|
Community Features
|
School Bus |
|
Features
|
Wooded Area, Sloping, Backs On Greenbelt, Conservation/green Belt, Paved Yard, Carpet Free |
|
Parking Space Total
|
16 |
|
Structure
|
Deck |
Building
|
Bathroom Total
|
2 |
|
Bedrooms Above Ground
|
2 |
|
Bedrooms Below Ground
|
3 |
|
Bedrooms Total
|
5 |
|
Amenities
|
Fireplace(s) |
|
Appliances
|
Garage Door Opener Remote(s), Oven - Built-in, Range, Dryer, Oven, Hood Fan, Stove, Washer, Two Refrigerators |
|
Architectural Style
|
Raised Bungalow |
|
Basement Development
|
Finished |
|
Basement Features
|
Walk Out |
|
Basement Type
|
N/a (finished) |
|
Construction Style Attachment
|
Detached |
|
Cooling Type
|
Central Air Conditioning |
|
Exterior Finish
|
Stone, Stucco |
|
Fire Protection
|
Security System, Smoke Detectors |
|
Fireplace Present
|
Yes |
|
Fireplace Total
|
2 |
|
Flooring Type
|
Hardwood |
|
Foundation Type
|
Concrete |
|
Heating Fuel
|
Natural Gas |
|
Heating Type
|
Forced Air |
|
Stories Total
|
1 |
|
Size Interior
|
1500 - 2000 Sqft |
|
Type
|
House |
|
Utility Water
|
Municipal Water |
Parking
Land
|
Acreage
|
No |
|
Sewer
|
Septic System |
|
Size Depth
|
506 Ft ,3 In |
|
Size Frontage
|
165 Ft |
|
Size Irregular
|
165 X 506.3 Ft |
|
Size Total Text
|
165 X 506.3 Ft|1/2 - 1.99 Acres |
|
Surface Water
|
River/stream |
|
Zoning Description
|
R1 |
Rooms
| Level |
Type |
Length |
Width |
Dimensions |
|
Lower Level |
Kitchen |
3.84 m |
3.94 m |
3.84 m x 3.94 m |
|
Lower Level |
Recreational, Games Room |
6.7 m |
4.2 m |
6.7 m x 4.2 m |
|
Lower Level |
Bedroom 3 |
3 m |
2.7 m |
3 m x 2.7 m |
|
Lower Level |
Bedroom 4 |
2.39 m |
4.09 m |
2.39 m x 4.09 m |
|
Lower Level |
Bedroom 5 |
3.68 m |
3.96 m |
3.68 m x 3.96 m |
|
Main Level |
Kitchen |
4.2 m |
3.7 m |
4.2 m x 3.7 m |
|
Main Level |
Living Room |
6.7 m |
4.1 m |
6.7 m x 4.1 m |
|
Main Level |
Dining Room |
4.25 m |
3.31 m |
4.25 m x 3.31 m |
|
Main Level |
Family Room |
5.7 m |
2.9 m |
5.7 m x 2.9 m |
|
Main Level |
Primary Bedroom |
4.15 m |
3.4 m |
4.15 m x 3.4 m |
|
Main Level |
Bedroom 2 |
3.4 m |
3.2 m |
3.4 m x 3.2 m |
Utilities
https://www.realtor.ca/real-estate/28229179/3505-cochrane-street-whitby-williamsburg-williamsburg

