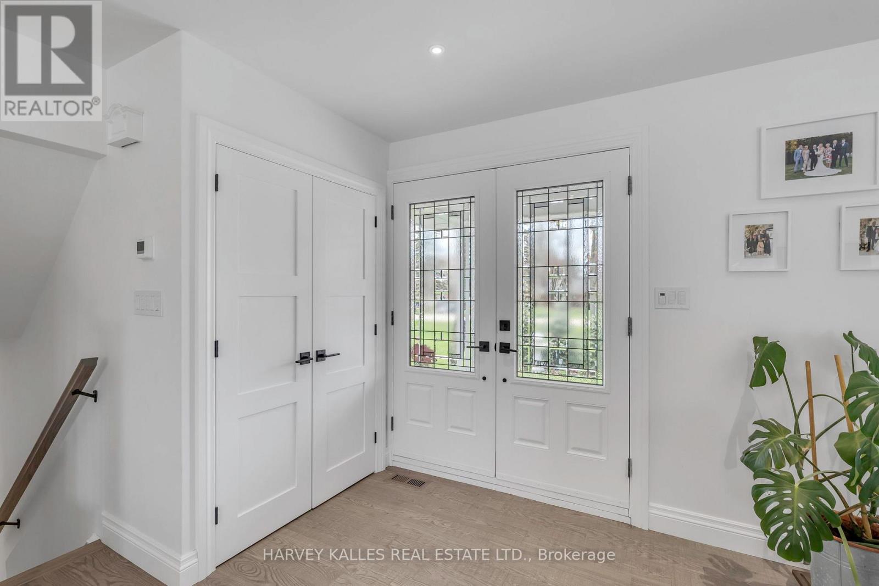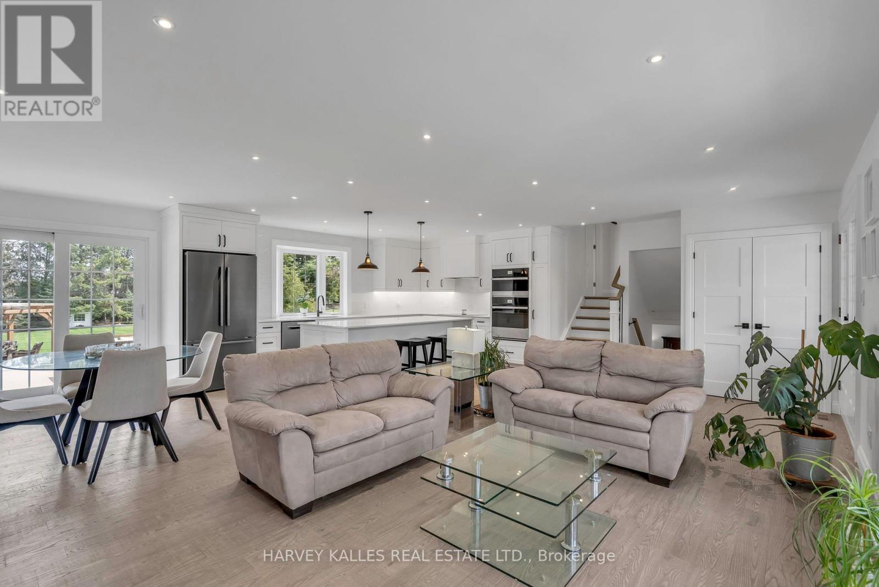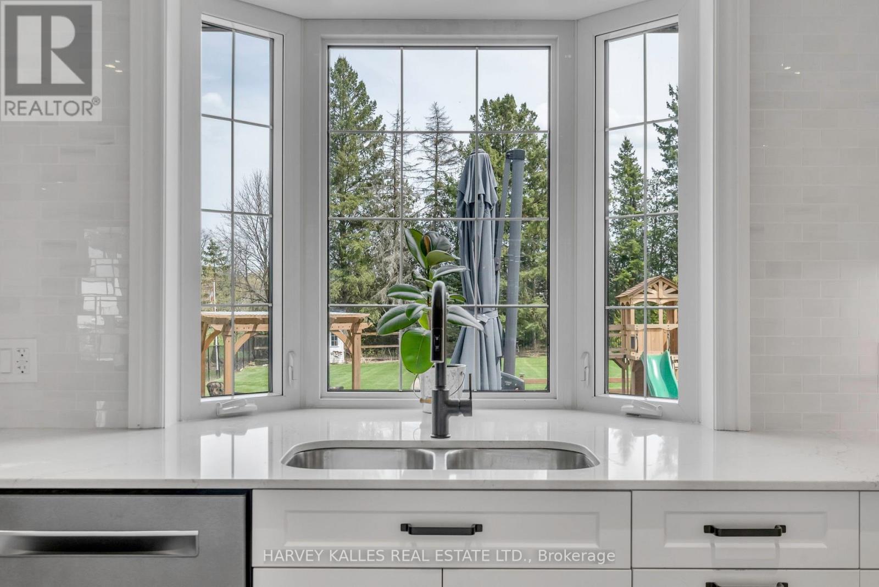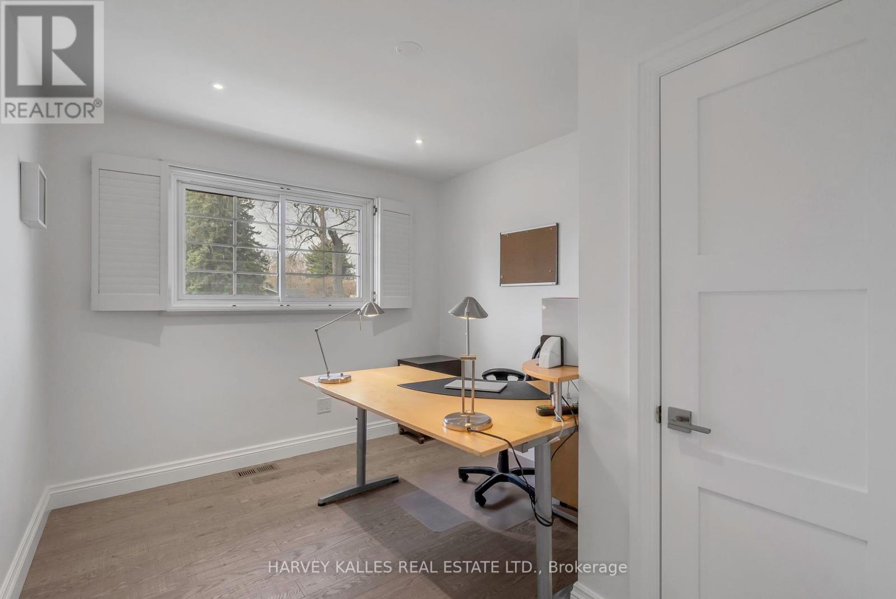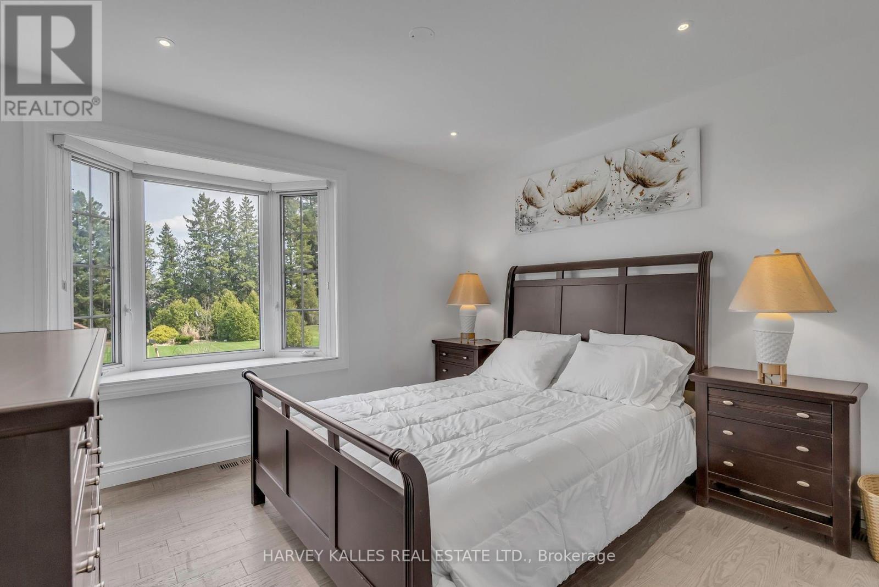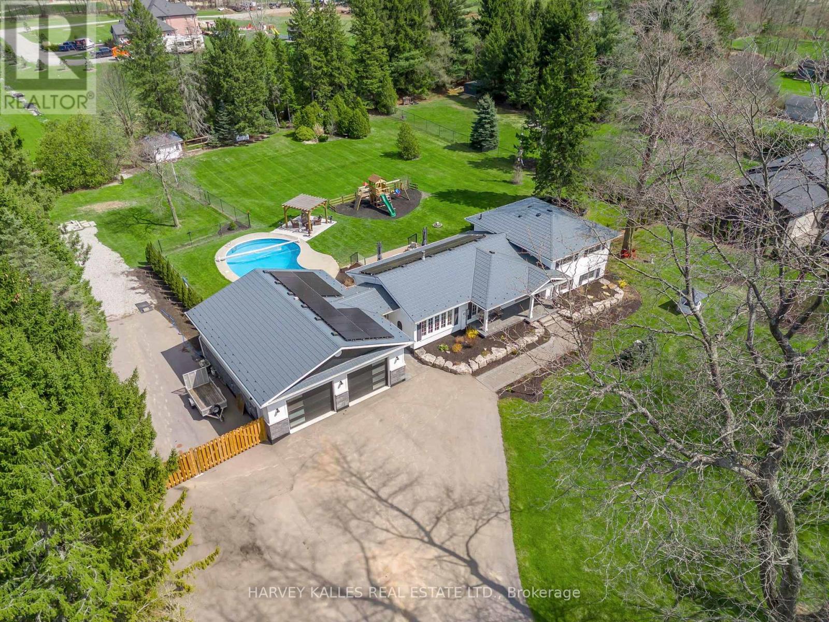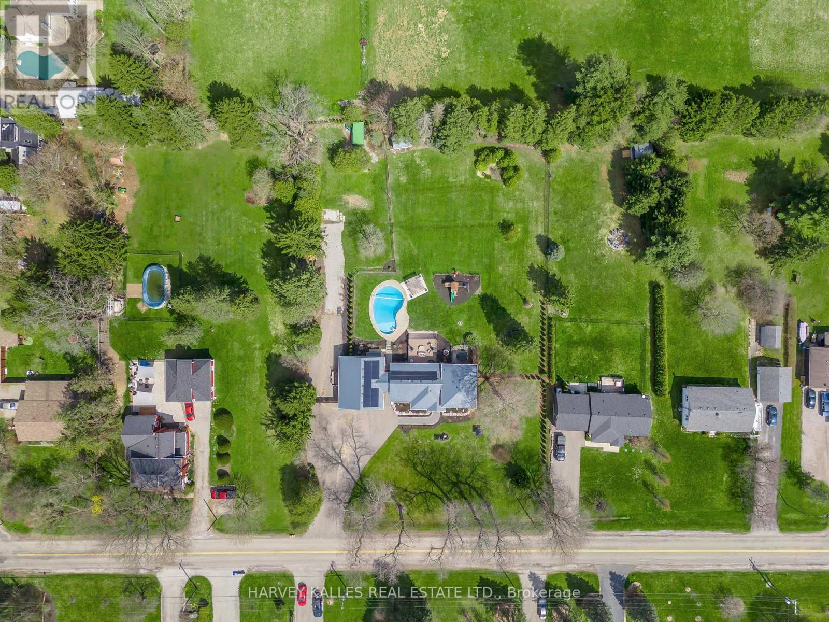43 Sunnyridge Road Hamilton (Jerseyville), Ontario L0R 1R0
$1,648,800
Country Living At Its Finest Welcome To 43 Sunnyridge Road In Jerseyville, A Beautifully Renovated 4 Bedroom Home Sitting On Over 1.4 Acres Of Landscaped Grounds. This Turnkey Property Offers A Custom Kitchen With Granite Counters, An Oversized Island, Pot Lights, And Garden Doors Leading To A New Composite Deck. Outside, Enjoy Your Private Oasis With A Saltwater Pool, Hot Tub, Gazebo Lounge Area, Swing Set, And Manicured Gardens, All Within A Fully Fenced Backyard. Major Upgrades Include Over A 1,000 Square Foot Garage And Workshop For Four Or More Vehicles, A Metal Roof, Solar Panels, Backup Generator, Curbless Entry Showers, Updated Windows With California Shutters, Gas Fireplace, 200 Amp Service, A Newer Furnace, Air Conditioning. Water Is Supplied Via A Cistern System. Minutes To Ancaster, Hamilton, And Major Highways, Jerseyville Offers Quiet Country Living With City Conveniences Close By. This Home Is Truly Move-In Ready. Just Unpack And Enjoy The Lifestyle. (id:50787)
Open House
This property has open houses!
1:00 pm
Ends at:4:00 pm
1:00 pm
Ends at:4:00 pm
Property Details
| MLS® Number | X12110589 |
| Property Type | Single Family |
| Community Name | Jerseyville |
| Features | Lighting, Carpet Free, Sump Pump, Solar Equipment |
| Parking Space Total | 14 |
| Pool Type | Inground Pool |
| Structure | Deck, Patio(s), Porch, Shed, Workshop |
Building
| Bathroom Total | 2 |
| Bedrooms Above Ground | 4 |
| Bedrooms Below Ground | 1 |
| Bedrooms Total | 5 |
| Age | 51 To 99 Years |
| Appliances | Hot Tub, Garage Door Opener Remote(s), Central Vacuum, Range, Water Heater |
| Basement Development | Finished |
| Basement Features | Walk Out |
| Basement Type | N/a (finished) |
| Construction Style Attachment | Detached |
| Construction Style Split Level | Backsplit |
| Cooling Type | Central Air Conditioning |
| Exterior Finish | Brick, Wood |
| Fireplace Present | Yes |
| Fireplace Total | 1 |
| Foundation Type | Unknown |
| Heating Fuel | Natural Gas |
| Heating Type | Forced Air |
| Size Interior | 2000 - 2500 Sqft |
| Type | House |
| Utility Power | Generator |
| Utility Water | Cistern, Drilled Well |
Parking
| Detached Garage | |
| Garage | |
| Tandem |
Land
| Acreage | No |
| Landscape Features | Landscaped |
| Sewer | Septic System |
| Size Depth | 293 Ft ,8 In |
| Size Frontage | 187 Ft ,3 In |
| Size Irregular | 187.3 X 293.7 Ft |
| Size Total Text | 187.3 X 293.7 Ft |
Rooms
| Level | Type | Length | Width | Dimensions |
|---|---|---|---|---|
| Second Level | Primary Bedroom | 4.57 m | 7.91 m | 4.57 m x 7.91 m |
| Second Level | Bedroom 2 | 2.89 m | 3.58 m | 2.89 m x 3.58 m |
| Second Level | Bedroom 3 | 3.36 m | 3.59 m | 3.36 m x 3.59 m |
| Second Level | Bedroom 4 | 3.54 m | 3.5 m | 3.54 m x 3.5 m |
| Basement | Recreational, Games Room | 6.07 m | 2.92 m | 6.07 m x 2.92 m |
| Basement | Bedroom | 4.99 m | 3.16 m | 4.99 m x 3.16 m |
| Basement | Utility Room | 2.61 m | 3.3 m | 2.61 m x 3.3 m |
| Main Level | Family Room | 3.72 m | 4.36 m | 3.72 m x 4.36 m |
| Main Level | Living Room | 7.99 m | 3.73 m | 7.99 m x 3.73 m |
| Main Level | Dining Room | 3.84 m | 3.5 m | 3.84 m x 3.5 m |
| Main Level | Kitchen | 4.14 m | 3.49 m | 4.14 m x 3.49 m |
| Ground Level | Family Room | Measurements not available |
https://www.realtor.ca/real-estate/28230164/43-sunnyridge-road-hamilton-jerseyville-jerseyville


