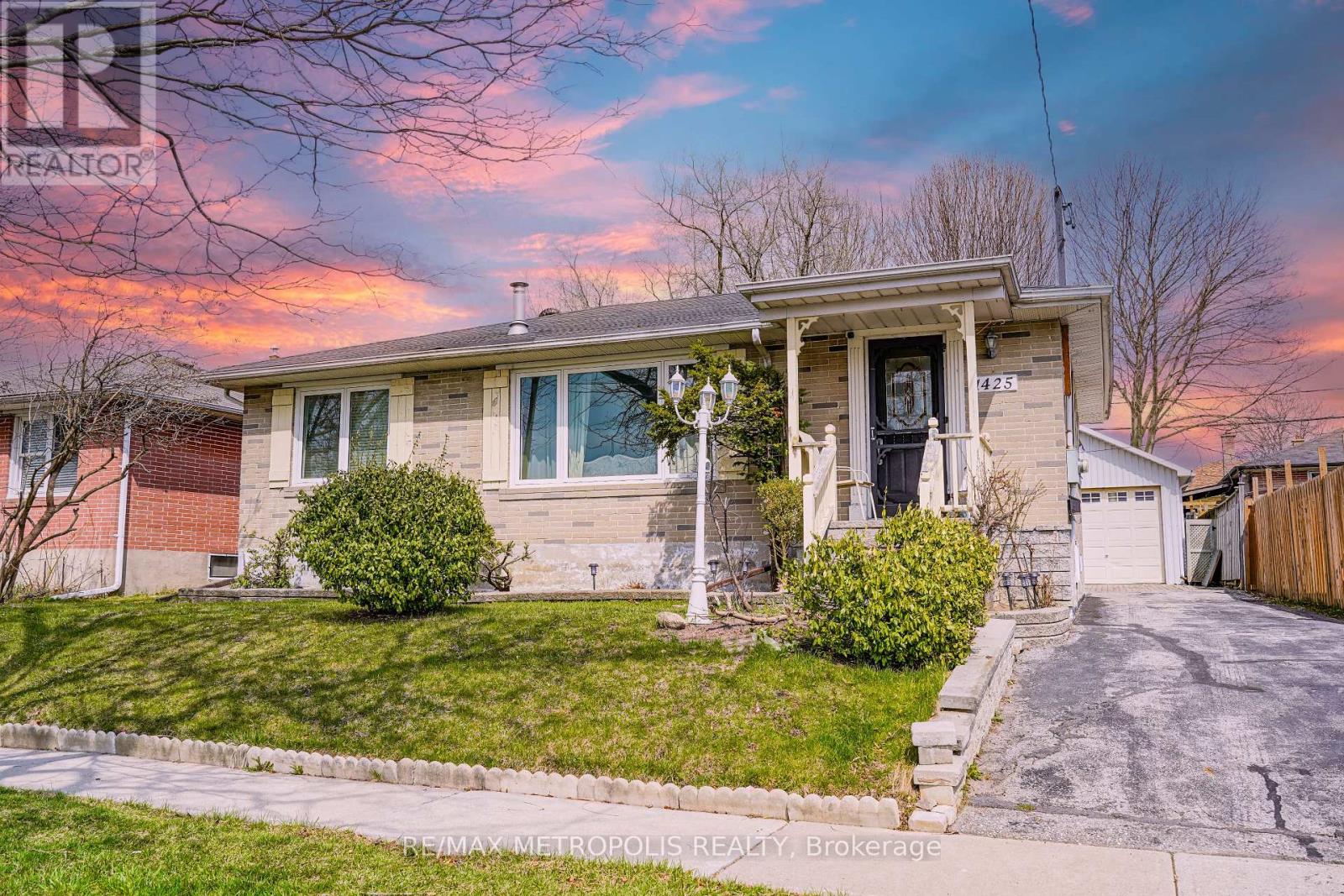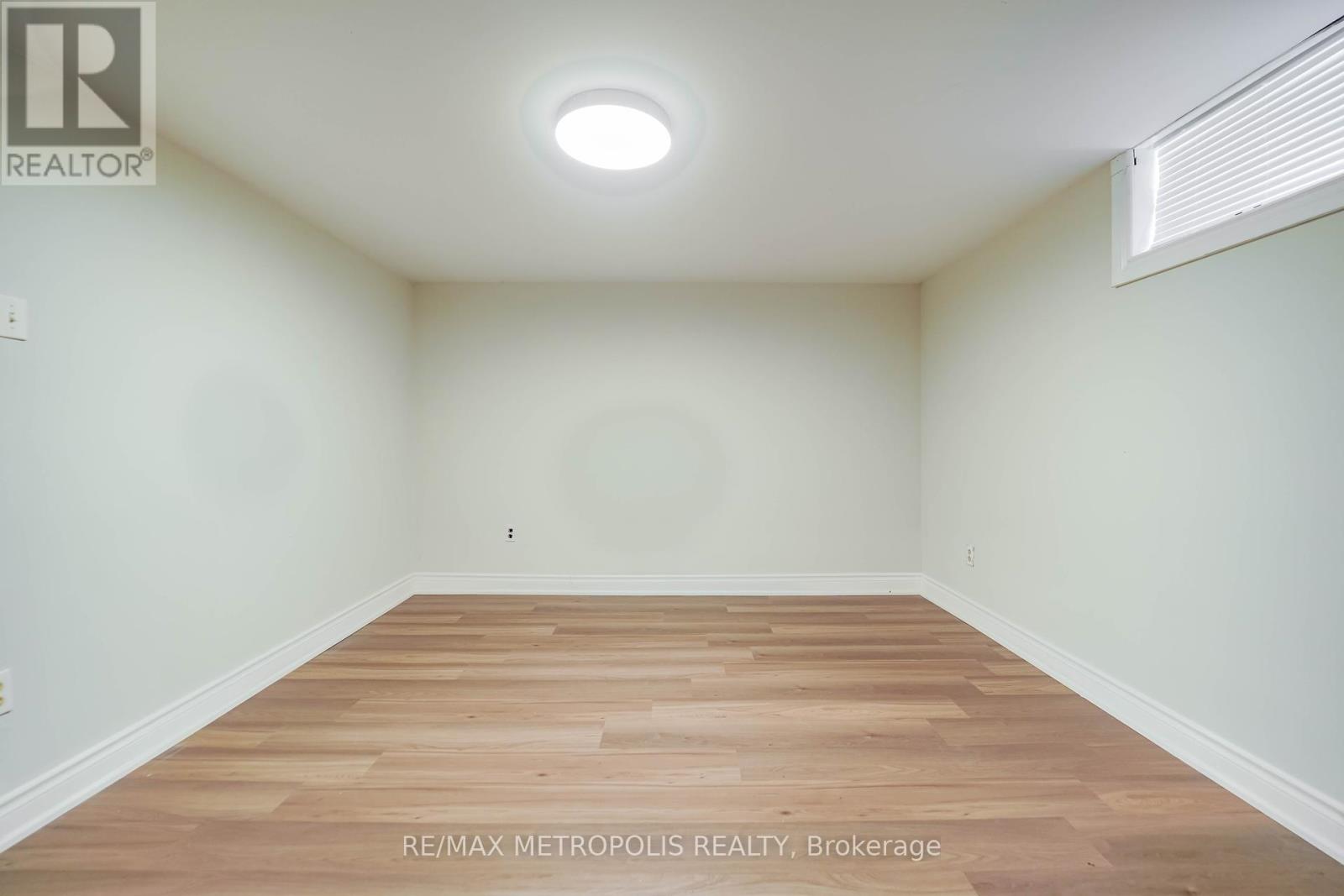289-597-1980
infolivingplus@gmail.com
1425 Lakefield Street Oshawa (Lakeview), Ontario L1J 3Z1
5 Bedroom
2 Bathroom
700 - 1100 sqft
Bungalow
Central Air Conditioning
Forced Air
$699,888
Nestled in Oshawa's sought after Lakeview community, this detached bungalow blends comfort with lifestyle. The main level offers three beautiful bedrooms, offering a bright and comfortable living space perfect for families. A newly renovated basement with two additional rooms and a separate entrance provides ideal space for extended family or guests. The fully fenced backyard is perfect for unwinding or entertaining. Enjoy proximity to Lake Ontario, parks, trails, schools, and transit, all in a family-friendly neighborhood known for its sense of community and easy access to major routes. (id:50787)
Open House
This property has open houses!
May
3
Saturday
Starts at:
2:00 pm
Ends at:4:00 pm
May
4
Sunday
Starts at:
2:00 pm
Ends at:4:00 pm
Property Details
| MLS® Number | E12110219 |
| Property Type | Single Family |
| Community Name | Lakeview |
| Amenities Near By | Park, Place Of Worship, Schools |
| Parking Space Total | 6 |
Building
| Bathroom Total | 2 |
| Bedrooms Above Ground | 3 |
| Bedrooms Below Ground | 2 |
| Bedrooms Total | 5 |
| Appliances | Dishwasher, Dryer, Two Stoves, Washer, Two Refrigerators |
| Architectural Style | Bungalow |
| Basement Development | Finished |
| Basement Features | Separate Entrance |
| Basement Type | N/a (finished) |
| Construction Style Attachment | Detached |
| Cooling Type | Central Air Conditioning |
| Exterior Finish | Brick |
| Flooring Type | Laminate, Hardwood |
| Foundation Type | Unknown |
| Heating Fuel | Natural Gas |
| Heating Type | Forced Air |
| Stories Total | 1 |
| Size Interior | 700 - 1100 Sqft |
| Type | House |
| Utility Water | Municipal Water |
Parking
| Detached Garage | |
| Garage |
Land
| Acreage | No |
| Land Amenities | Park, Place Of Worship, Schools |
| Sewer | Sanitary Sewer |
| Size Depth | 100 Ft |
| Size Frontage | 52 Ft |
| Size Irregular | 52 X 100 Ft ; See Sch B |
| Size Total Text | 52 X 100 Ft ; See Sch B |
| Surface Water | Lake/pond |
Rooms
| Level | Type | Length | Width | Dimensions |
|---|---|---|---|---|
| Basement | Bedroom 4 | 3.5 m | 2.74 m | 3.5 m x 2.74 m |
| Basement | Bedroom 5 | 3.5 m | 2.84 m | 3.5 m x 2.84 m |
| Basement | Family Room | 7.34 m | 3.92 m | 7.34 m x 3.92 m |
| Main Level | Kitchen | 4.03 m | 2.89 m | 4.03 m x 2.89 m |
| Main Level | Living Room | 5.34 m | 3.48 m | 5.34 m x 3.48 m |
| Main Level | Dining Room | 2.28 m | 2.18 m | 2.28 m x 2.18 m |
| Main Level | Primary Bedroom | 3.48 m | 3.44 m | 3.48 m x 3.44 m |
| Main Level | Bedroom 2 | 2.39 m | 3.29 m | 2.39 m x 3.29 m |
| Main Level | Bedroom 3 | 2.98 m | 2.55 m | 2.98 m x 2.55 m |
https://www.realtor.ca/real-estate/28229419/1425-lakefield-street-oshawa-lakeview-lakeview













































