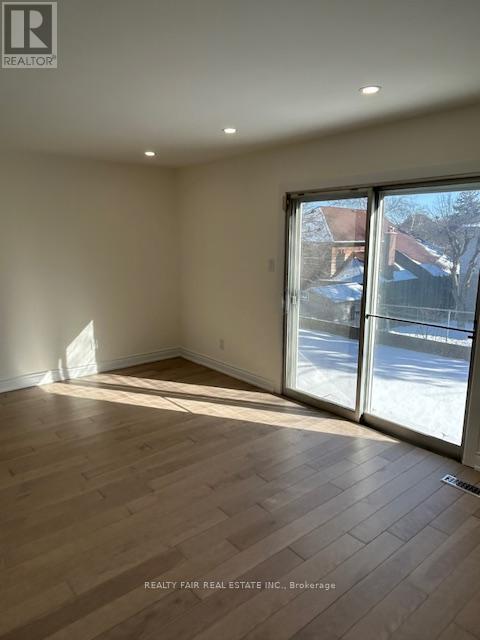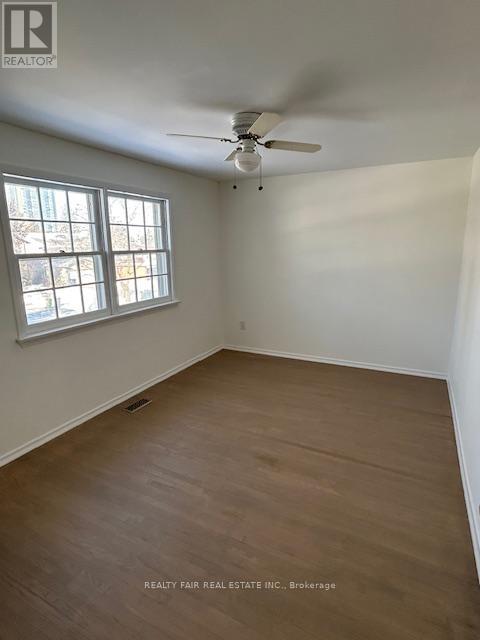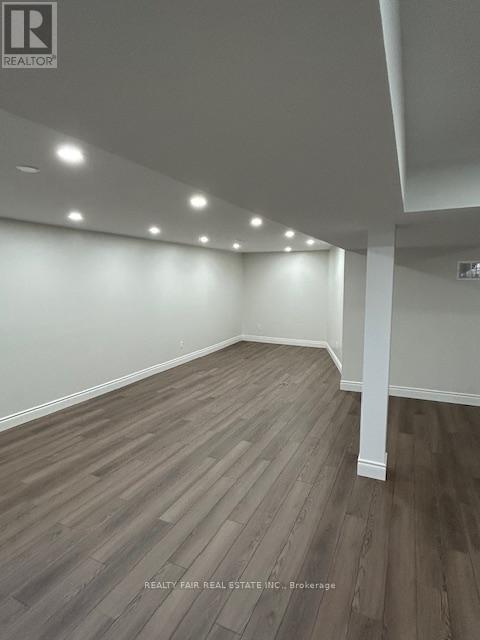5 Bedroom
3 Bathroom
2500 - 3000 sqft
Fireplace
Central Air Conditioning
Forced Air
$1,888,888
Move right in to this beautiful bright and spacious freshly painted newly renovated five bedroom family home located on a quiet child friendly crescent. Walking distance to public and separate schools. Easy access to public transit, HWY 404 and HWY 401. Located near Seneca College, shops, restaurants, parks and Fairview Shopping Mall. Fully finished oversized basement recreation room and additional finished space for storage or games areas. New electrical panel (2024). Main floor laundry with new unused washer dryer (2024), all stainless steel appliances, dishwasher, stove, microwave fridge new unused (2024) and quartz countertops in kitchen. Lovely oversized glass enclosed shower in large primary ensuite with double sink six foot vanity with quartz countertop. Hallway bathroom features all new double sink, quartz countertop, separate bath and toilet to accommodate the needs of a busy family. Roof re-shingled (2022). Large front, side and back yard with walkout from family room to back yard and side door to side yard and back of garage entry door. (id:50787)
Property Details
|
MLS® Number
|
C12109463 |
|
Property Type
|
Single Family |
|
Community Name
|
Don Valley Village |
|
Amenities Near By
|
Place Of Worship, Schools, Public Transit |
|
Parking Space Total
|
4 |
Building
|
Bathroom Total
|
3 |
|
Bedrooms Above Ground
|
5 |
|
Bedrooms Total
|
5 |
|
Amenities
|
Fireplace(s) |
|
Appliances
|
Water Heater, Dishwasher, Dryer, Garage Door Opener, Microwave, Stove, Washer, Refrigerator |
|
Basement Development
|
Finished |
|
Basement Type
|
N/a (finished) |
|
Construction Style Attachment
|
Detached |
|
Cooling Type
|
Central Air Conditioning |
|
Exterior Finish
|
Brick |
|
Fireplace Present
|
Yes |
|
Flooring Type
|
Hardwood |
|
Foundation Type
|
Concrete |
|
Half Bath Total
|
1 |
|
Heating Fuel
|
Natural Gas |
|
Heating Type
|
Forced Air |
|
Stories Total
|
2 |
|
Size Interior
|
2500 - 3000 Sqft |
|
Type
|
House |
|
Utility Water
|
Municipal Water |
Parking
Land
|
Acreage
|
No |
|
Land Amenities
|
Place Of Worship, Schools, Public Transit |
|
Sewer
|
Sanitary Sewer |
|
Size Depth
|
113 Ft ,4 In |
|
Size Frontage
|
68 Ft ,8 In |
|
Size Irregular
|
68.7 X 113.4 Ft |
|
Size Total Text
|
68.7 X 113.4 Ft |
Rooms
| Level |
Type |
Length |
Width |
Dimensions |
|
Second Level |
Primary Bedroom |
5.65 m |
3.68 m |
5.65 m x 3.68 m |
|
Second Level |
Bedroom 2 |
4.2 m |
2.77 m |
4.2 m x 2.77 m |
|
Second Level |
Bedroom 3 |
4.2 m |
2.77 m |
4.2 m x 2.77 m |
|
Second Level |
Bedroom 4 |
4.2 m |
2.9 m |
4.2 m x 2.9 m |
|
Second Level |
Bedroom 5 |
4.3 m |
3.1 m |
4.3 m x 3.1 m |
|
Ground Level |
Living Room |
5.8 m |
3.9 m |
5.8 m x 3.9 m |
|
Ground Level |
Dining Room |
3.62 m |
3.6 m |
3.62 m x 3.6 m |
|
Ground Level |
Kitchen |
3.92 m |
3.45 m |
3.92 m x 3.45 m |
|
Ground Level |
Family Room |
5.38 m |
3.66 m |
5.38 m x 3.66 m |
https://www.realtor.ca/real-estate/28227848/7-whitehorn-crescent-toronto-don-valley-village-don-valley-village




























