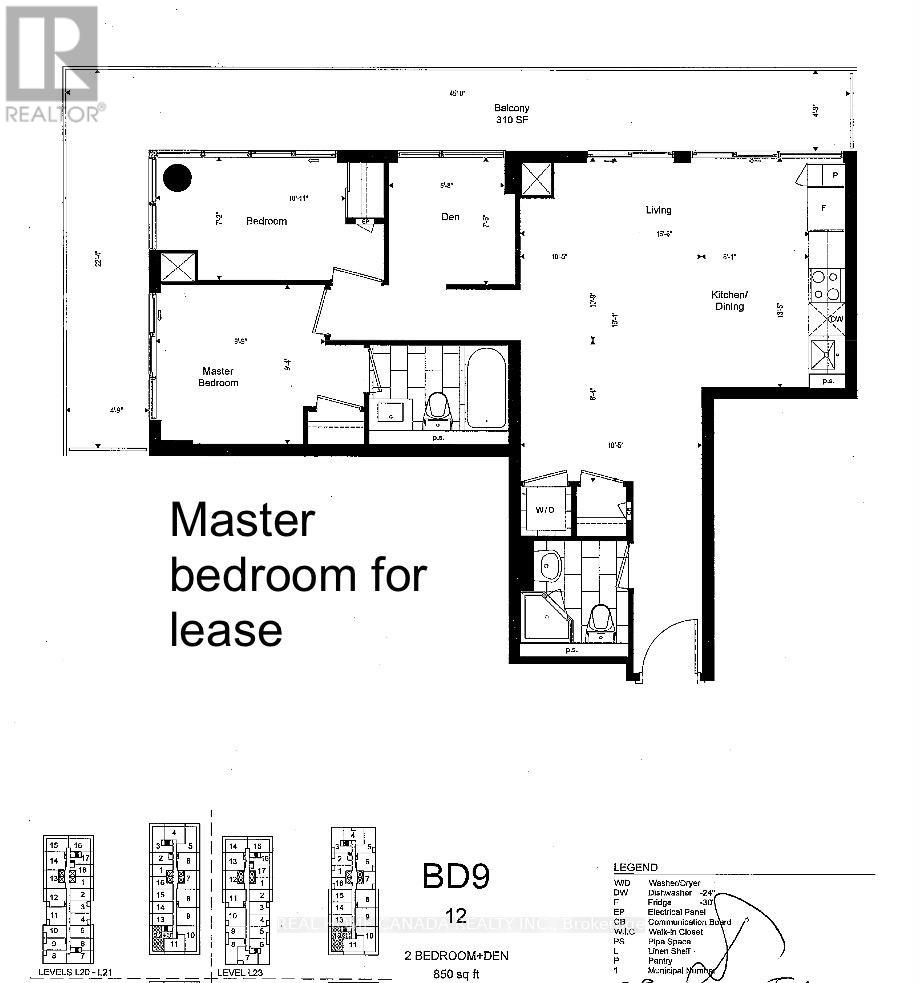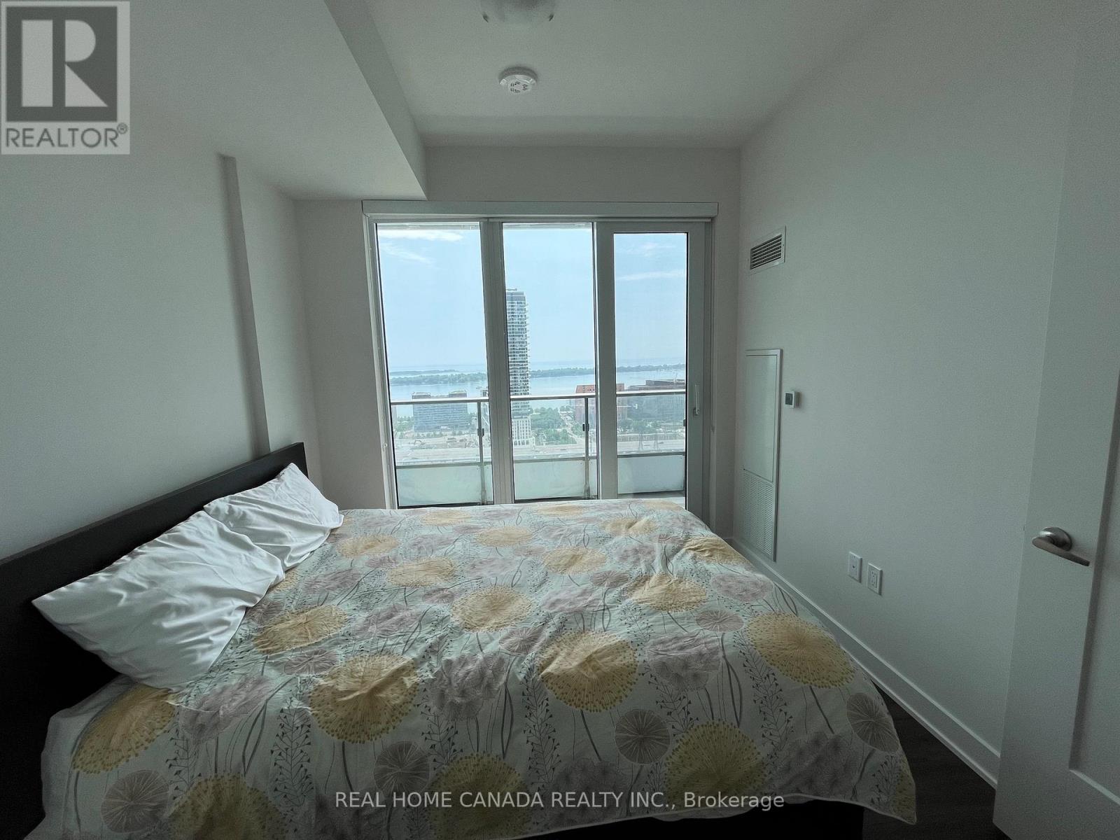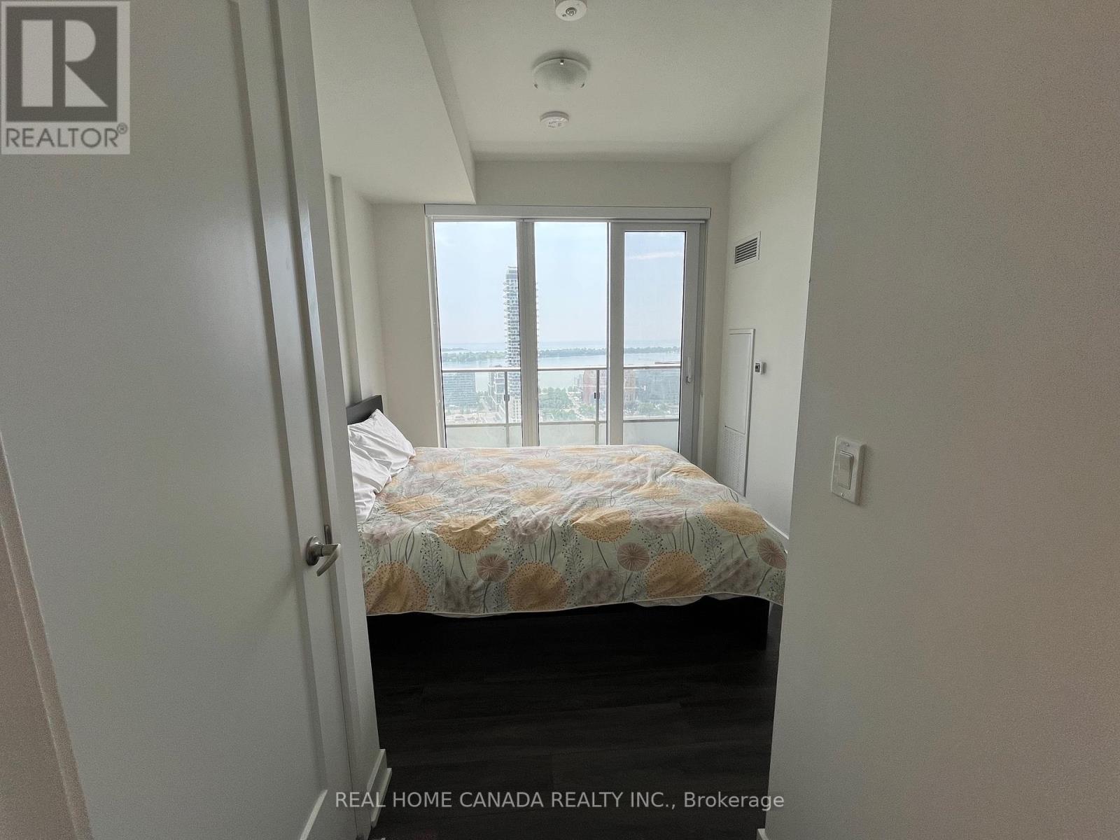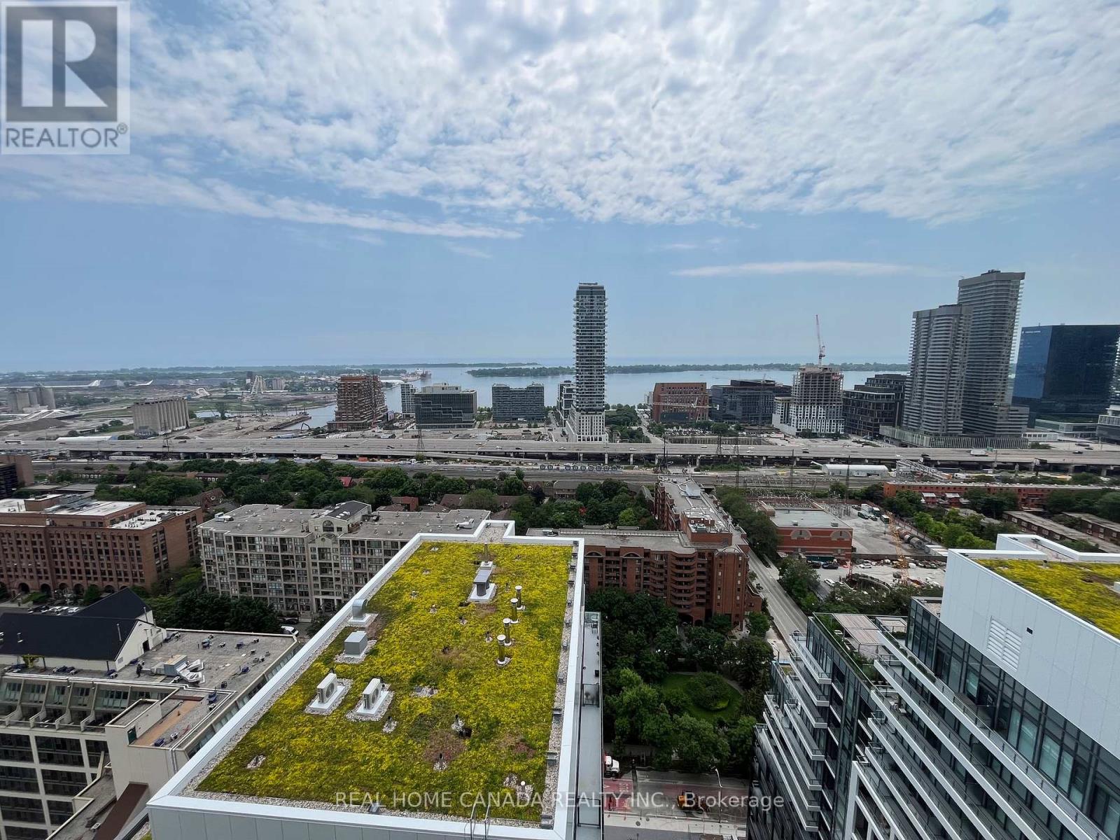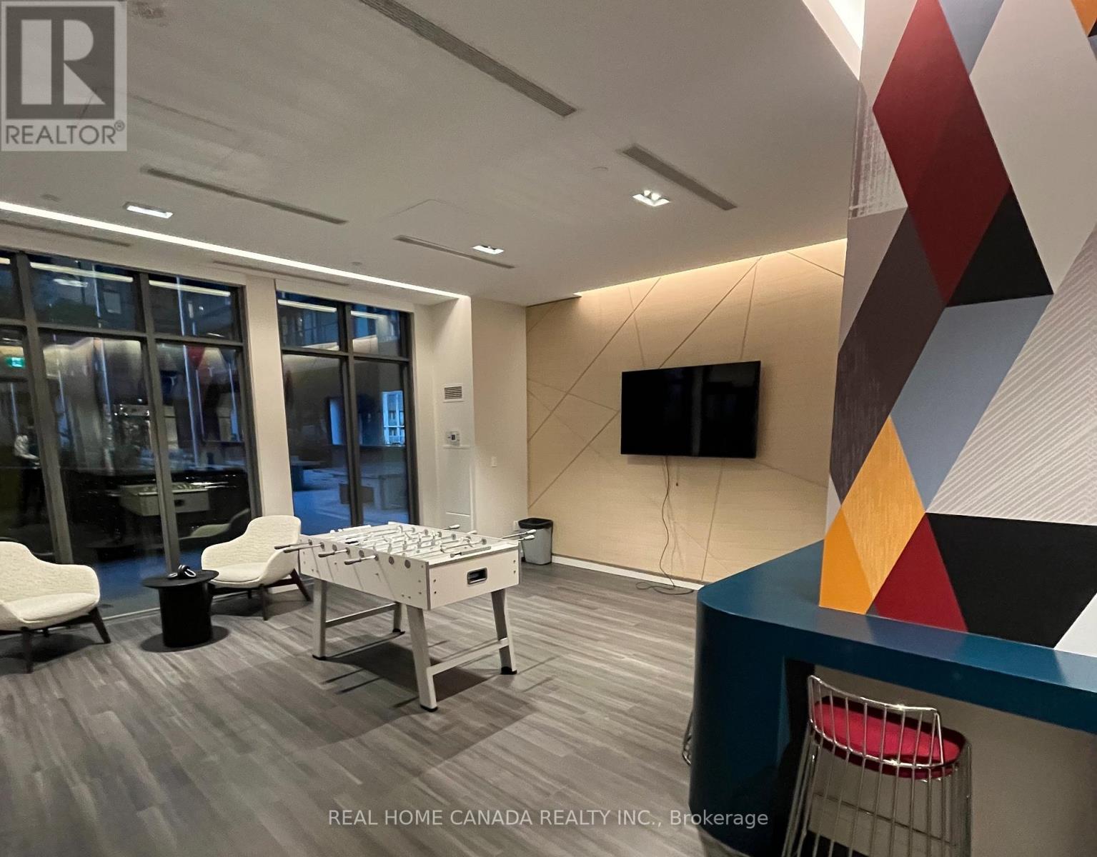1 Bedroom
1 Bathroom
800 - 899 sqft
Central Air Conditioning
Forced Air
$1,490 Monthly
***Lake view***only master bedroom for lease which is part of Functional 2+Den and 2 Bath South West corner unit 850Sq.Ft. +310 Sq.Ft. Balcony! S/W Exposure with lake view and city view. Laminate Floor Throughout, W/O to Balcony from Living, Kitchen, Master with 4Pc Ensuite, master br with lakeview, Kitchen with Stainless Appliance, Steps To Distillery District, TTC, St Lawrence Mkt & Waterfront! Excess Of Amenities Including Infinity-edge Pool, Rooftop Cabanas, Outdoor Bbq Area, Games Room, Gym, Yoga Studio, Party Room And More! Locker Included. (id:50787)
Property Details
|
MLS® Number
|
C12109357 |
|
Property Type
|
Single Family |
|
Community Name
|
Waterfront Communities C8 |
|
Amenities Near By
|
Public Transit, Schools, Park |
|
Communication Type
|
High Speed Internet |
|
Community Features
|
Pet Restrictions |
|
Features
|
Balcony, Carpet Free |
|
View Type
|
Lake View |
Building
|
Bathroom Total
|
1 |
|
Bedrooms Above Ground
|
1 |
|
Bedrooms Total
|
1 |
|
Age
|
0 To 5 Years |
|
Amenities
|
Security/concierge, Exercise Centre, Recreation Centre, Storage - Locker |
|
Appliances
|
Dishwasher, Dryer, Stove, Washer, Refrigerator |
|
Cooling Type
|
Central Air Conditioning |
|
Exterior Finish
|
Concrete |
|
Fire Protection
|
Smoke Detectors |
|
Flooring Type
|
Laminate |
|
Heating Fuel
|
Natural Gas |
|
Heating Type
|
Forced Air |
|
Size Interior
|
800 - 899 Sqft |
|
Type
|
Apartment |
Parking
Land
|
Acreage
|
No |
|
Land Amenities
|
Public Transit, Schools, Park |
Rooms
| Level |
Type |
Length |
Width |
Dimensions |
|
Flat |
Living Room |
3.28 m |
3.18 m |
3.28 m x 3.18 m |
|
Flat |
Dining Room |
3.18 m |
2.54 m |
3.18 m x 2.54 m |
|
Flat |
Kitchen |
4.11 m |
1.85 m |
4.11 m x 1.85 m |
|
Flat |
Primary Bedroom |
2.97 m |
2.84 m |
2.97 m x 2.84 m |
https://www.realtor.ca/real-estate/28227615/2709-1-70-princess-street-toronto-waterfront-communities-waterfront-communities-c8

