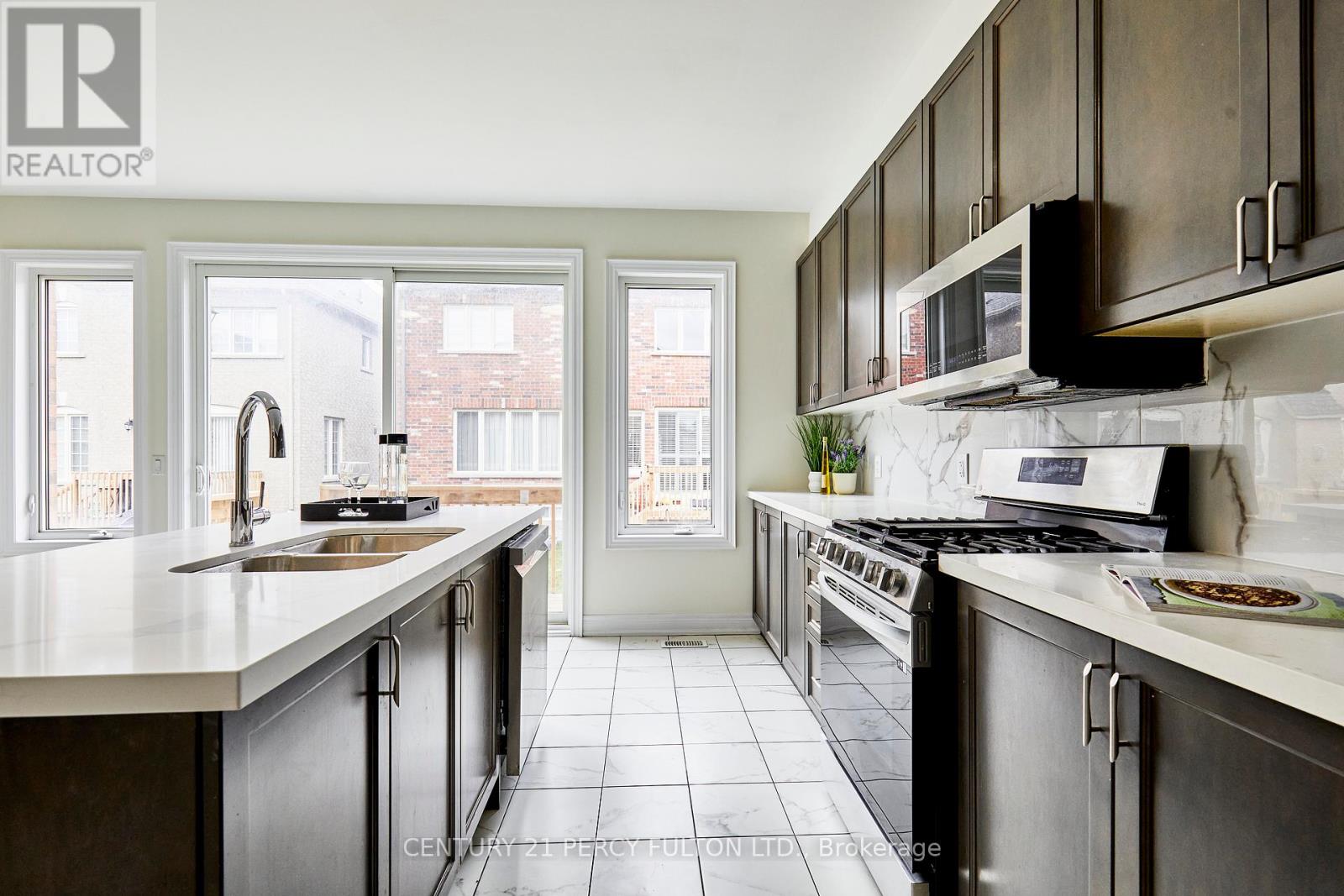5 Bedroom
5 Bathroom
2000 - 2500 sqft
Fireplace
Central Air Conditioning
Forced Air
$1,050,000
Welcome to 23 Bruce Welch Drive in South Keswick, where luxury living meets lakeside lifestyle. Nestled in a vibrant waterfront community, this executive detached 4 bed 4 bath brick home is just a one-hour boat ride away from the world-class Friday Harbour Resort. Featuring a spacious double garage with parking for up to 6 cars, an open-concept layout with gleaming hardwood floors, a cozy gas fireplace, & a chefs dream kitchen with quartz countertops & stainless steel appliances, every detail invites you to live in comfort & style. The primary suite is a true retreat, offering dual walk-in closets & a spa-like ensuite. All four bedrooms are generously sized with ensuite access, ideal for family living. The finished basement with a private separate entrance is perfect for extended family, visiting guests, or for added entertainment space. The main Floor Laundry adds even more convenience to the space that is already loaded with function. Enjoy a large backyard ready for entertaining and a prime location close to parks, schools, trails, and shops. This is more than a home; it's a lifestyle waiting for you. Dont wait for this one, book your private tour today! (id:50787)
Property Details
|
MLS® Number
|
N12109351 |
|
Property Type
|
Single Family |
|
Community Name
|
Keswick South |
|
Features
|
Guest Suite, In-law Suite |
|
Parking Space Total
|
6 |
Building
|
Bathroom Total
|
5 |
|
Bedrooms Above Ground
|
4 |
|
Bedrooms Below Ground
|
1 |
|
Bedrooms Total
|
5 |
|
Age
|
0 To 5 Years |
|
Amenities
|
Fireplace(s) |
|
Basement Development
|
Finished |
|
Basement Features
|
Separate Entrance |
|
Basement Type
|
N/a (finished) |
|
Construction Style Attachment
|
Detached |
|
Cooling Type
|
Central Air Conditioning |
|
Exterior Finish
|
Brick |
|
Fireplace Present
|
Yes |
|
Flooring Type
|
Hardwood, Ceramic |
|
Foundation Type
|
Concrete |
|
Half Bath Total
|
1 |
|
Heating Fuel
|
Natural Gas |
|
Heating Type
|
Forced Air |
|
Stories Total
|
2 |
|
Size Interior
|
2000 - 2500 Sqft |
|
Type
|
House |
|
Utility Water
|
Municipal Water |
Parking
Land
|
Acreage
|
No |
|
Sewer
|
Sanitary Sewer |
|
Size Depth
|
27 M |
|
Size Frontage
|
12.2 M |
|
Size Irregular
|
12.2 X 27 M |
|
Size Total Text
|
12.2 X 27 M |
Rooms
| Level |
Type |
Length |
Width |
Dimensions |
|
Main Level |
Dining Room |
5.98 m |
3.71 m |
5.98 m x 3.71 m |
|
Main Level |
Living Room |
3.58 m |
5.09 m |
3.58 m x 5.09 m |
|
Main Level |
Kitchen |
2.65 m |
5.09 m |
2.65 m x 5.09 m |
|
Main Level |
Eating Area |
2.68 m |
5.09 m |
2.68 m x 5.09 m |
|
Upper Level |
Primary Bedroom |
5.58 m |
3.93 m |
5.58 m x 3.93 m |
|
Upper Level |
Bedroom 2 |
3.45 m |
3.89 m |
3.45 m x 3.89 m |
|
Upper Level |
Bedroom 3 |
4.26 m |
3.87 m |
4.26 m x 3.87 m |
|
Upper Level |
Bedroom 4 |
3.45 m |
3.31 m |
3.45 m x 3.31 m |
https://www.realtor.ca/real-estate/28227517/23-bruce-welch-avenue-georgina-keswick-south-keswick-south



































