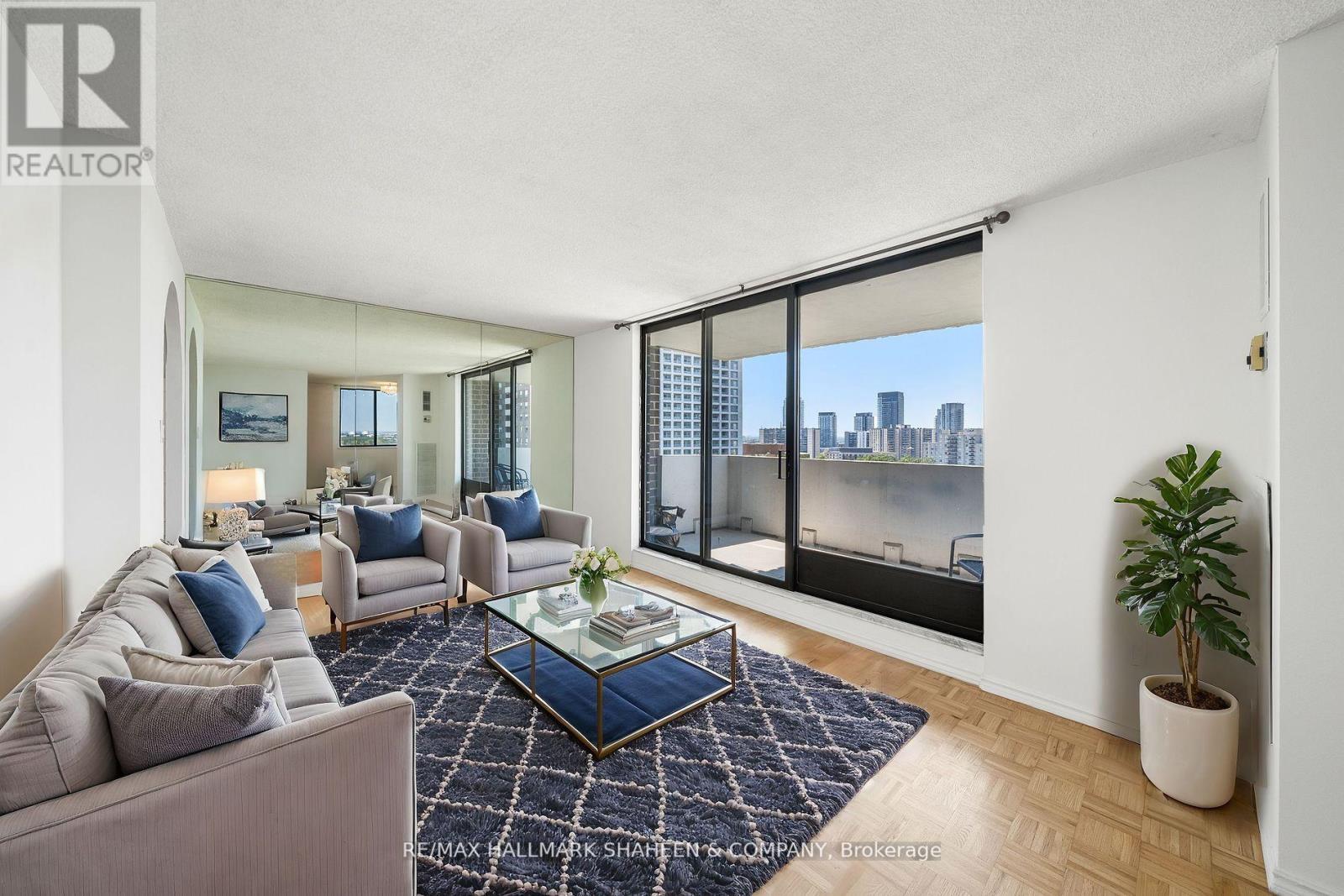1703 - 1900 Sheppard Avenue E Toronto (Pleasant View), Ontario M2J 4T4
$499,000Maintenance, Water, Heat, Electricity, Cable TV, Common Area Maintenance, Insurance, Parking
$1,053.74 Monthly
Maintenance, Water, Heat, Electricity, Cable TV, Common Area Maintenance, Insurance, Parking
$1,053.74 MonthlyWelcome to this impeccably designed 2-bedroom plus den residence, offering 930 square feet of thoughtfully planned living space ideal for relaxing, working, and entertaining. The open-concept layout seamlessly extends to a generous west-facing balcony, recently updated with renovated doors and windows, where breathtaking sunset vistas create the perfect ambience for unwinding after a long day. The spacious den, complete with a closet and window, offers remarkable flexibility, easily functioning as a third bedroom or a sun-filled home office. Ideally situated just moments from Fairview Mall and providing immediate access to both Highway 401 and Highway 404, this location offers unparalleled convenience for commuters, along with effortless access to premier shopping, dining, and entertainment options. Residents of this exceptional community enjoy an impressive suite of amenities, including a state-of-the-art fitness centre, a luxurious indoor pool, a soothing sauna, and a well-appointed party room. Sports enthusiasts will appreciate the private basketball court, tennis courts, and squash court ensuring an active and vibrant lifestyle at your doorstep. (id:50787)
Property Details
| MLS® Number | C12109312 |
| Property Type | Single Family |
| Neigbourhood | Tam O'Shanter-Sullivan |
| Community Name | Pleasant View |
| Community Features | Pet Restrictions |
| Features | Balcony, Carpet Free |
| Parking Space Total | 1 |
| Structure | Squash & Raquet Court, Tennis Court |
Building
| Bathroom Total | 1 |
| Bedrooms Above Ground | 2 |
| Bedrooms Below Ground | 1 |
| Bedrooms Total | 3 |
| Age | 31 To 50 Years |
| Amenities | Exercise Centre, Recreation Centre, Sauna, Storage - Locker, Security/concierge |
| Appliances | Dishwasher, Dryer, Stove, Washer, Window Coverings, Refrigerator |
| Cooling Type | Central Air Conditioning |
| Exterior Finish | Brick |
| Fire Protection | Security Guard |
| Flooring Type | Hardwood |
| Heating Fuel | Natural Gas |
| Heating Type | Forced Air |
| Size Interior | 900 - 999 Sqft |
| Type | Apartment |
Parking
| Underground | |
| Garage |
Land
| Acreage | No |
Rooms
| Level | Type | Length | Width | Dimensions |
|---|---|---|---|---|
| Flat | Living Room | 5.52 m | 3.39 m | 5.52 m x 3.39 m |
| Flat | Dining Room | 2.78 m | 2.89 m | 2.78 m x 2.89 m |
| Flat | Kitchen | 2.35 m | 4.02 m | 2.35 m x 4.02 m |
| Flat | Bedroom | 3.28 m | 4.11 m | 3.28 m x 4.11 m |
| Flat | Bedroom 2 | 2.73 m | 3.91 m | 2.73 m x 3.91 m |
| Flat | Den | 2.9 m | 1.69 m | 2.9 m x 1.69 m |





























