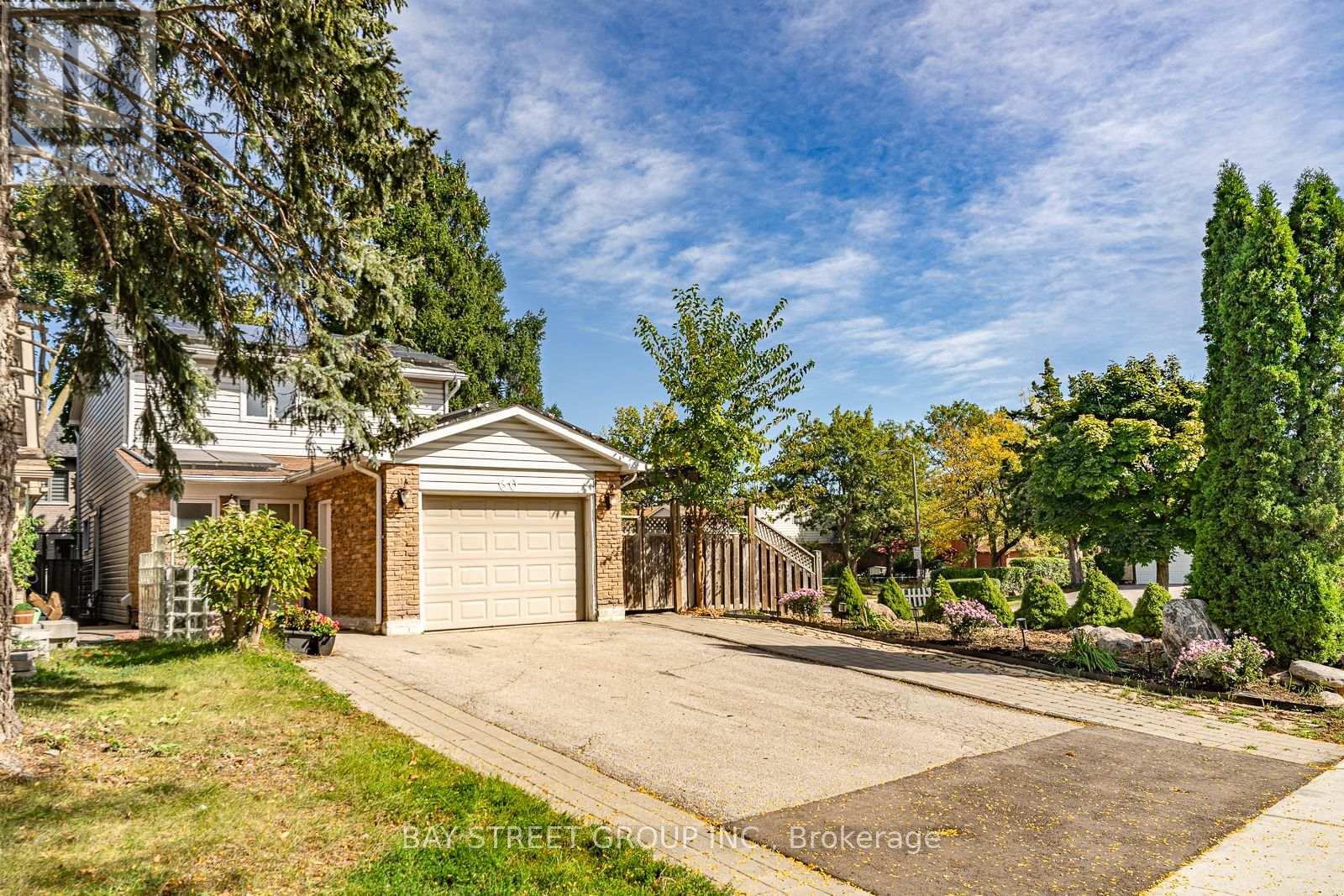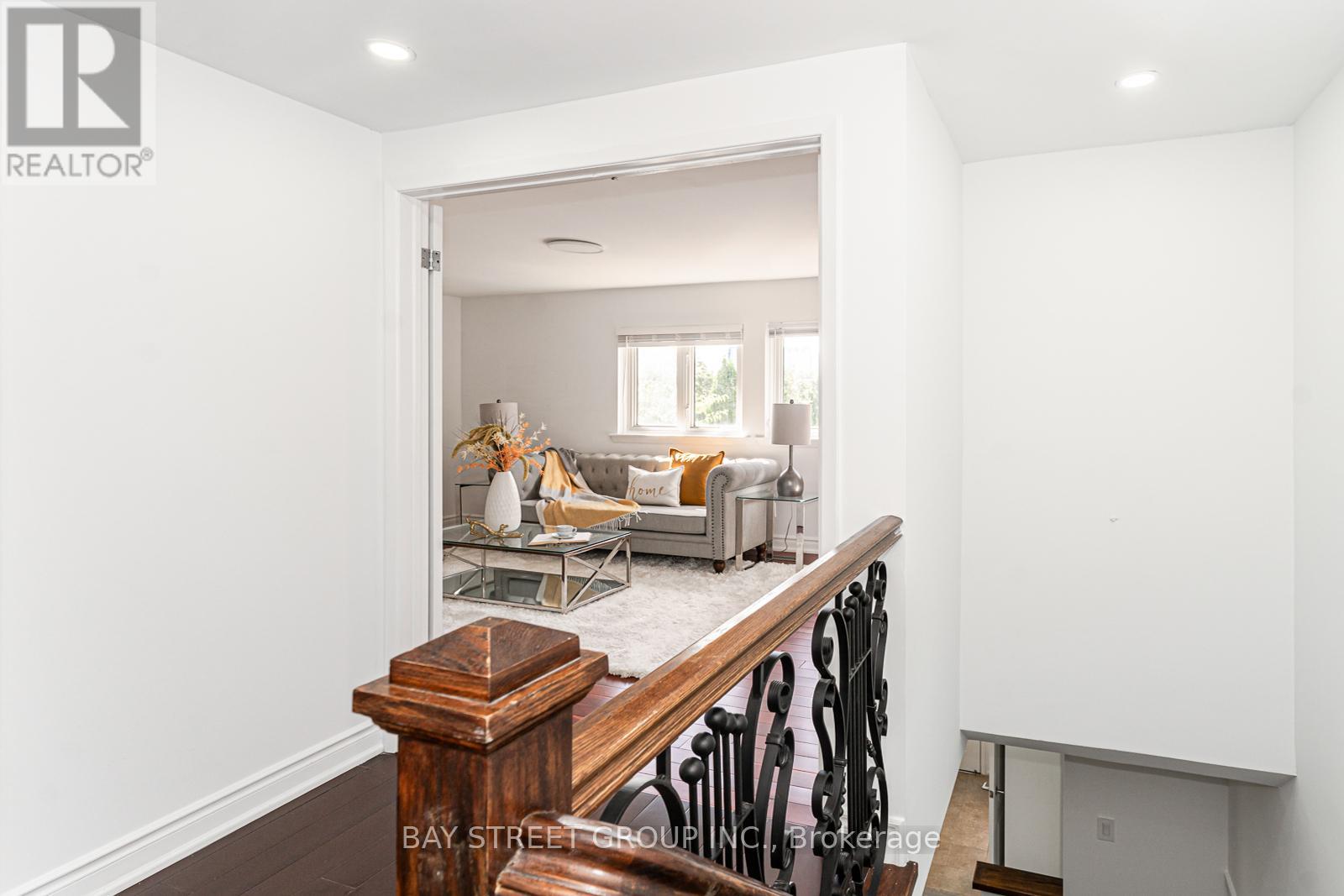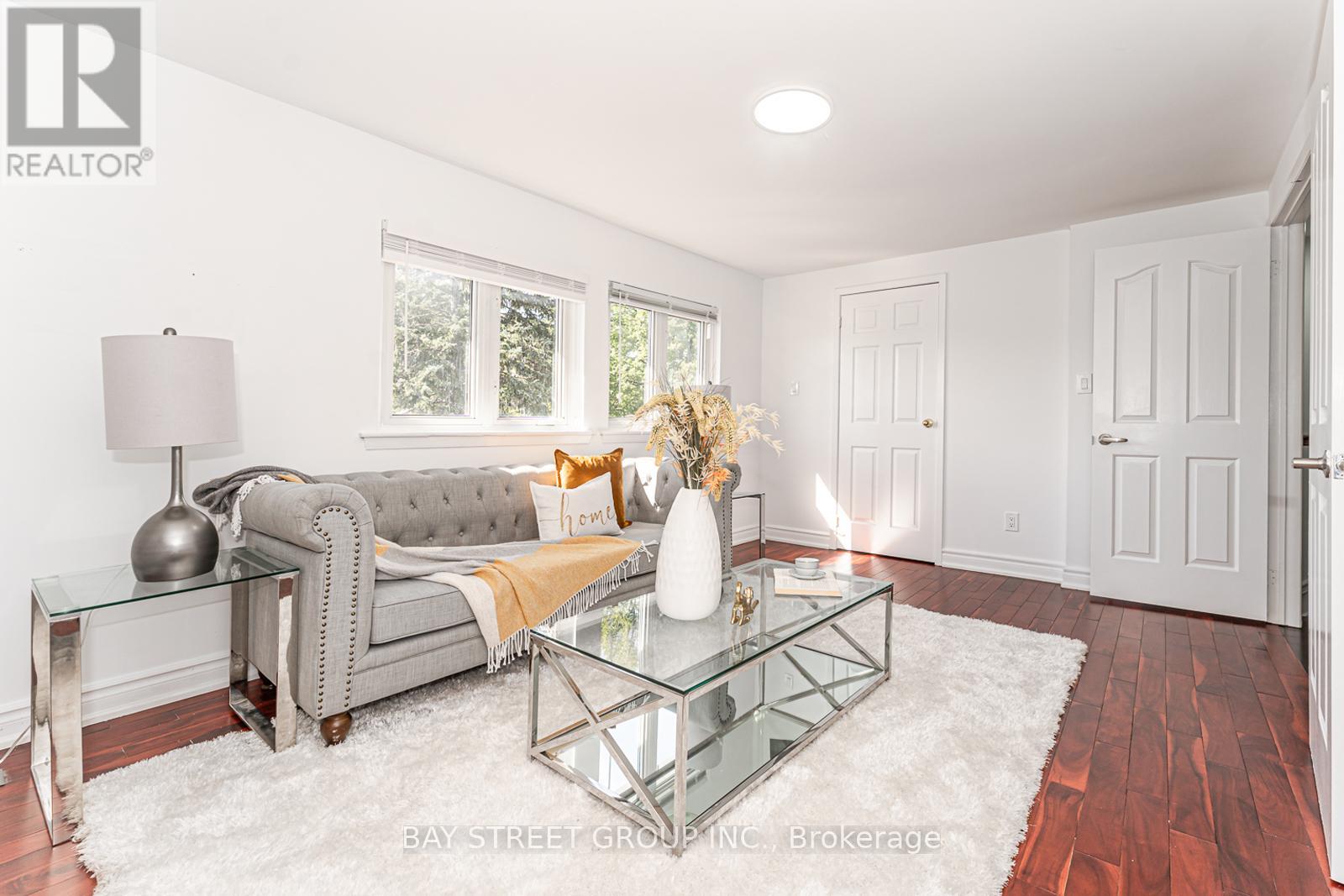3 Bedroom
2 Bathroom
Central Air Conditioning
Forced Air
$2,500 Monthly
2ND floor 3 bedrooms unit. Seperate enterance. Seperate kitchen. Seperate washroom. Include max 2 parking spots. Spacious and functional corner lot house. New renovaton. Tenant pay 1/3 utilities. The picture only for reference. Walk to schools, shopping malls, supermarkets, and all essential amenities. (id:50787)
Property Details
|
MLS® Number
|
E12109252 |
|
Property Type
|
Single Family |
|
Community Name
|
Agincourt North |
|
Features
|
Carpet Free |
|
Parking Space Total
|
7 |
Building
|
Bathroom Total
|
2 |
|
Bedrooms Above Ground
|
3 |
|
Bedrooms Total
|
3 |
|
Appliances
|
Hood Fan, Stove, Refrigerator |
|
Basement Development
|
Finished |
|
Basement Features
|
Separate Entrance |
|
Basement Type
|
N/a (finished) |
|
Construction Style Attachment
|
Link |
|
Cooling Type
|
Central Air Conditioning |
|
Exterior Finish
|
Brick Facing, Vinyl Siding |
|
Flooring Type
|
Hardwood, Laminate |
|
Foundation Type
|
Concrete |
|
Half Bath Total
|
1 |
|
Heating Fuel
|
Natural Gas |
|
Heating Type
|
Forced Air |
|
Stories Total
|
2 |
|
Type
|
House |
|
Utility Water
|
Municipal Water |
Parking
Land
|
Acreage
|
No |
|
Sewer
|
Sanitary Sewer |
|
Size Depth
|
110 Ft ,7 In |
|
Size Frontage
|
42 Ft ,7 In |
|
Size Irregular
|
42.64 X 110.63 Ft |
|
Size Total Text
|
42.64 X 110.63 Ft |
Rooms
| Level |
Type |
Length |
Width |
Dimensions |
|
Second Level |
Primary Bedroom |
4.91 m |
3.16 m |
4.91 m x 3.16 m |
|
Second Level |
Bedroom 2 |
4.23 m |
2.99 m |
4.23 m x 2.99 m |
|
Second Level |
Bedroom 3 |
3.13 m |
2.99 m |
3.13 m x 2.99 m |
|
Main Level |
Kitchen |
3.86 m |
3.41 m |
3.86 m x 3.41 m |
Utilities
|
Cable
|
Installed |
|
Sewer
|
Installed |
https://www.realtor.ca/real-estate/28227297/2nd-floor-60-big-red-avenue-toronto-agincourt-north-agincourt-north




















