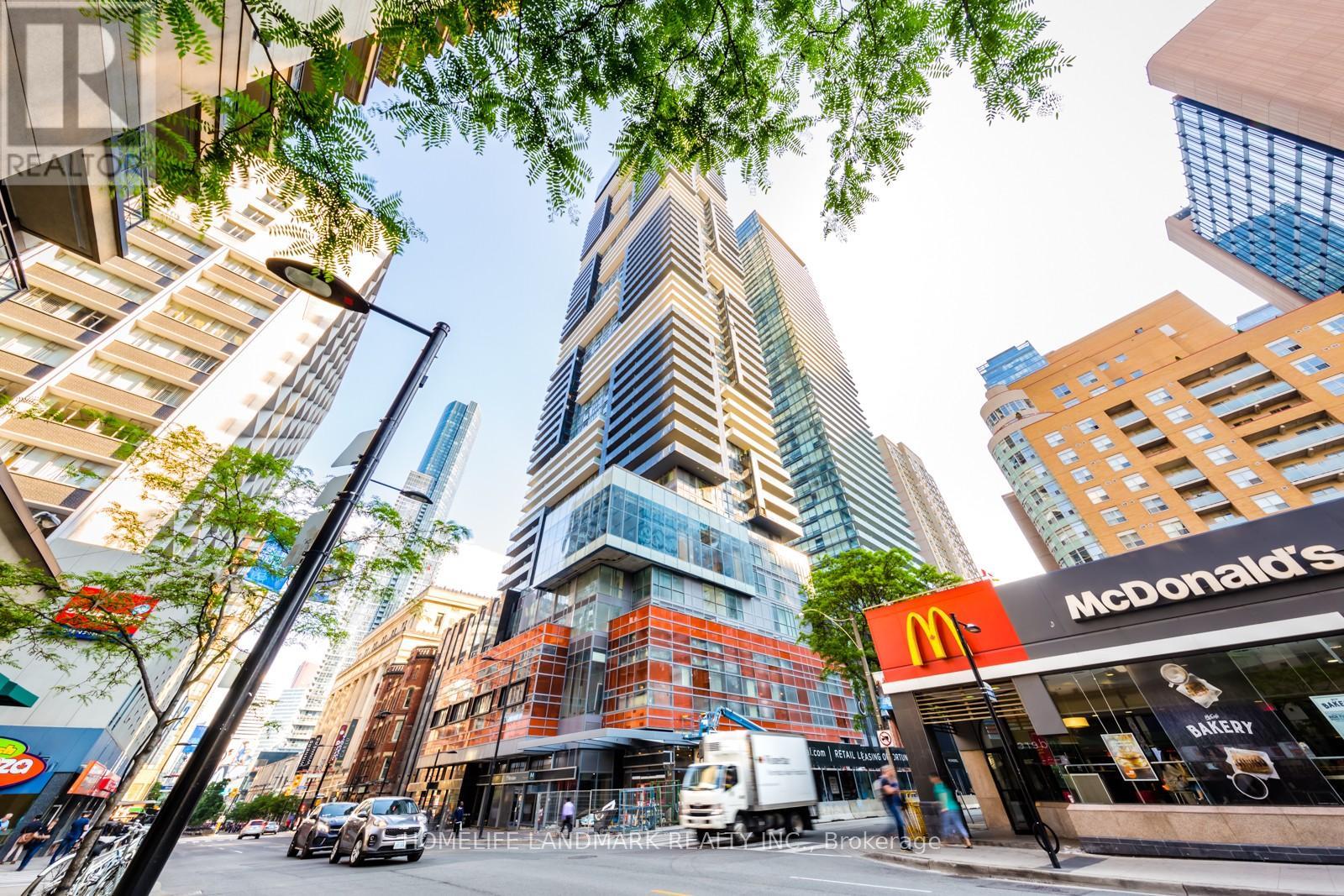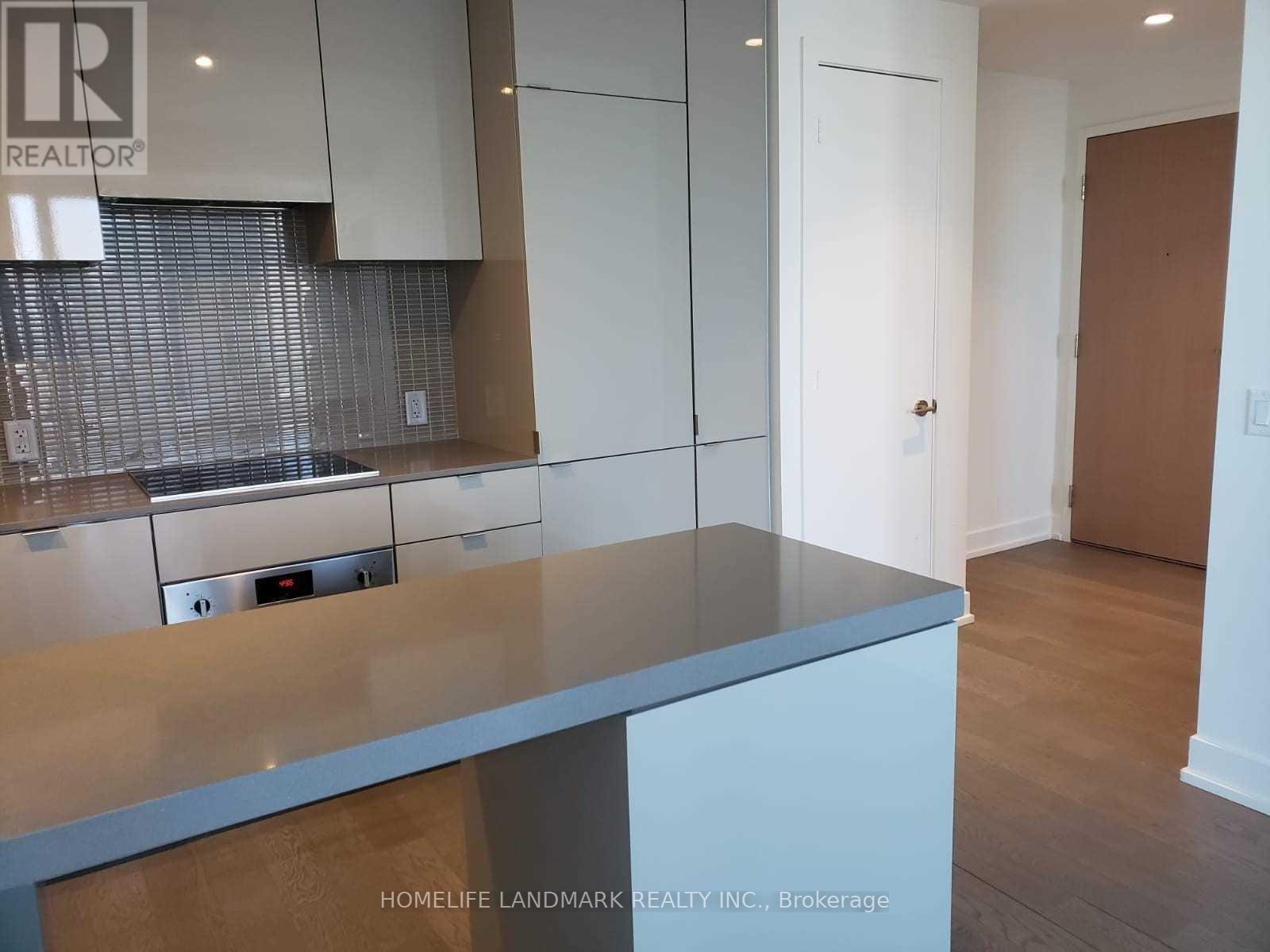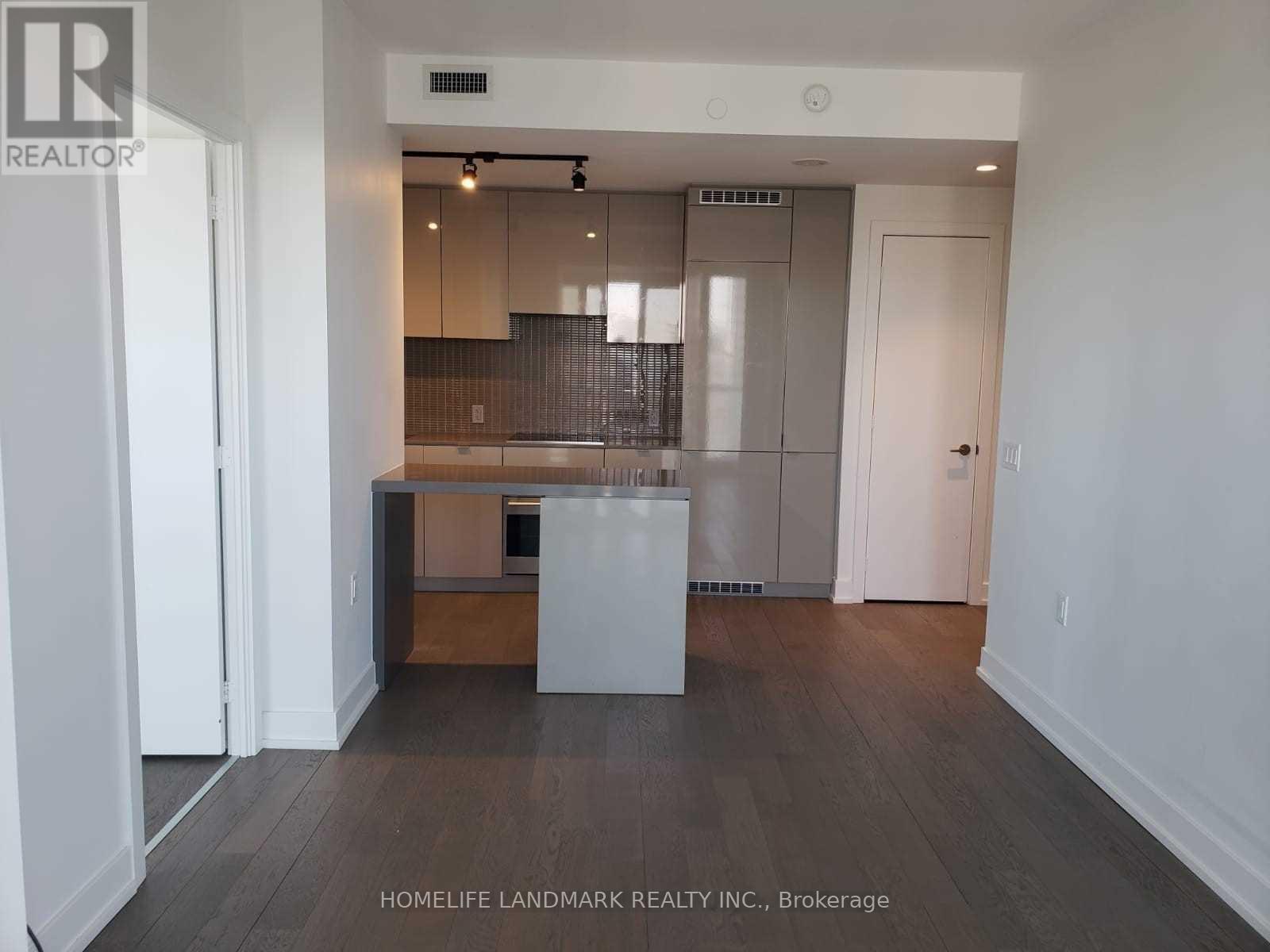2 Bedroom
2 Bathroom
600 - 699 sqft
Central Air Conditioning
Forced Air
$3,480 Monthly
Bright & Spacious 2Bd+2Bath Corner Unit, Magnificent North & East Views Of The Toronto Skyline & Lake. 56th Floor,Approx. 665Sq.Ft. Huge Balcony 329Sq.Ft.Eng. Wood Flooring, Designer Kitchen Cabinetry, Built-In Miele S/S Appliances,Quartz Countertop, Approx.9Ft. Ceilings. Infinity Pool! Gym, Lounges, Patios,Party Rm,Visitor P. 24Hrs Concierge/Security. Excellent Location! Core Dt. Shopping, Restaurants, U.Of T. Ryerson,Hospitals & Transit. (id:50787)
Property Details
|
MLS® Number
|
C12109262 |
|
Property Type
|
Single Family |
|
Neigbourhood
|
University—Rosedale |
|
Community Name
|
Bay Street Corridor |
|
Community Features
|
Pet Restrictions |
|
Features
|
Balcony, Carpet Free |
|
Parking Space Total
|
1 |
Building
|
Bathroom Total
|
2 |
|
Bedrooms Above Ground
|
2 |
|
Bedrooms Total
|
2 |
|
Cooling Type
|
Central Air Conditioning |
|
Exterior Finish
|
Concrete |
|
Flooring Type
|
Hardwood |
|
Heating Fuel
|
Natural Gas |
|
Heating Type
|
Forced Air |
|
Size Interior
|
600 - 699 Sqft |
|
Type
|
Apartment |
Parking
Land
Rooms
| Level |
Type |
Length |
Width |
Dimensions |
|
Flat |
Living Room |
6.1 m |
3.05 m |
6.1 m x 3.05 m |
|
Flat |
Dining Room |
6.1 m |
3.05 m |
6.1 m x 3.05 m |
|
Flat |
Kitchen |
6.1 m |
3.5 m |
6.1 m x 3.5 m |
|
Flat |
Primary Bedroom |
3.35 m |
3.05 m |
3.35 m x 3.05 m |
|
Flat |
Bedroom 2 |
3.05 m |
2.74 m |
3.05 m x 2.74 m |
https://www.realtor.ca/real-estate/28227295/5605-7-grenville-street-toronto-bay-street-corridor-bay-street-corridor












