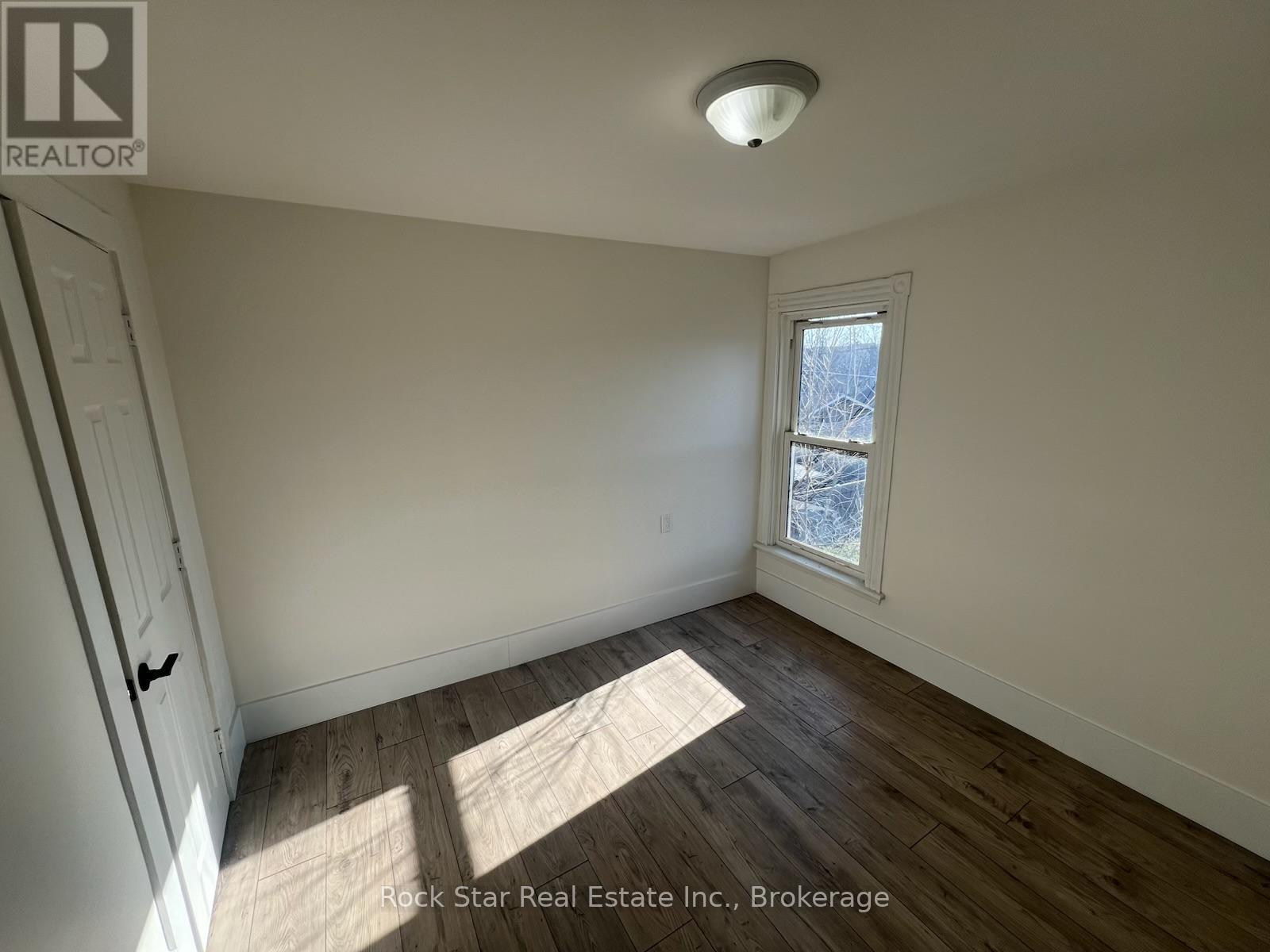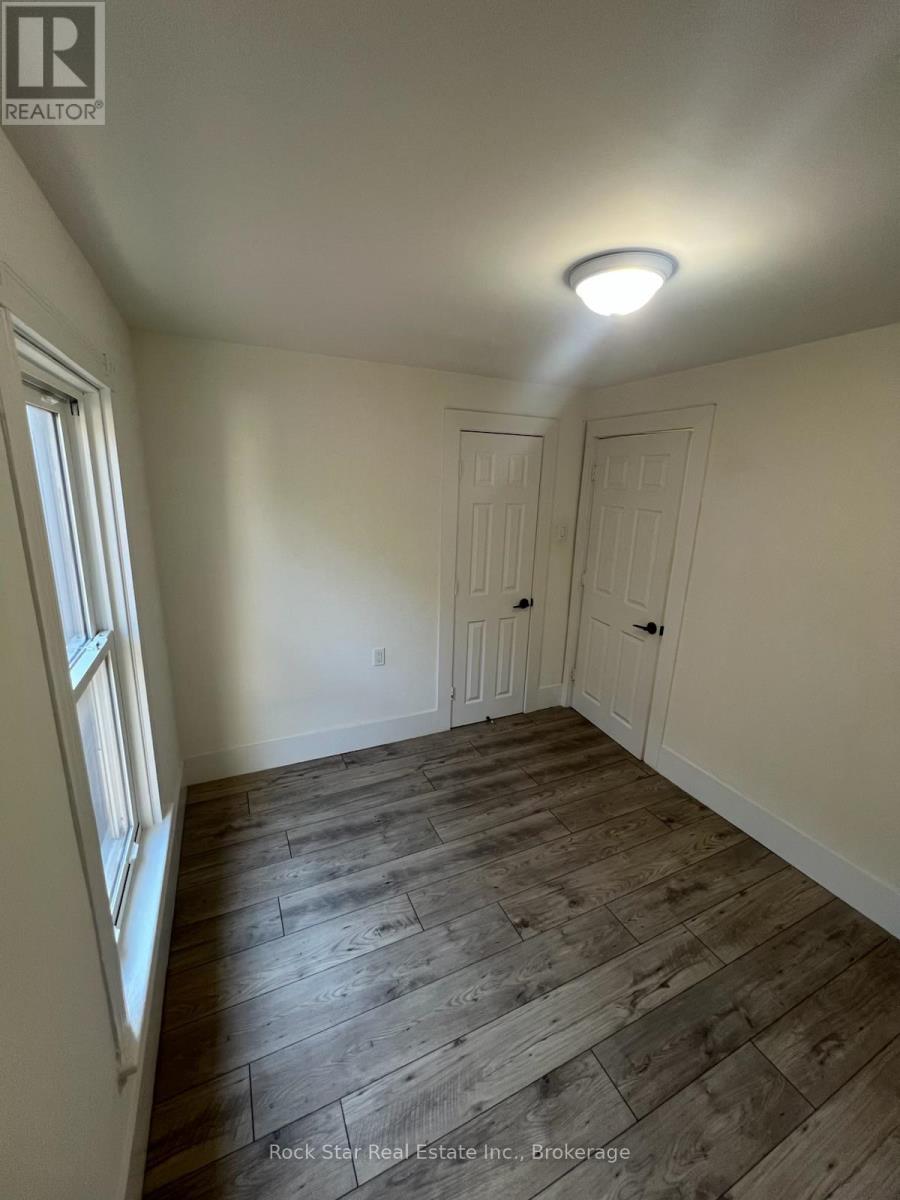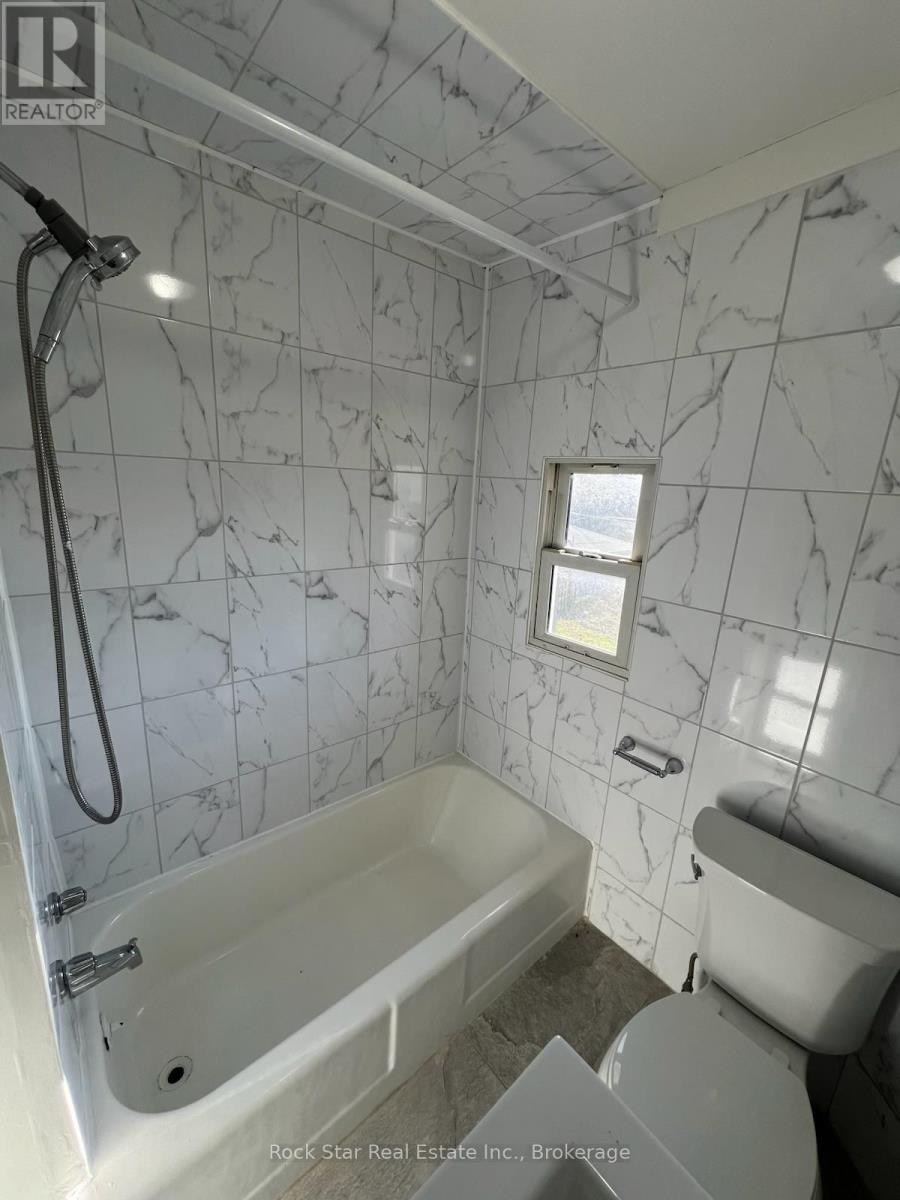4 Bedroom
2 Bathroom
1500 - 2000 sqft
Central Air Conditioning
Forced Air
$529,900
***POWER OF SALE*** Investor Opportunity at 14 Ruth Street! This renovated 3+1 bed, 2-bath detached brick home offers over 1,500 sq ft of move-in ready living space and is being sold under Power of Sale presenting exceptional value for both first-time buyers and savvy investors. Located in the highly desirable Forest Heights neighborhood, the home sits on a deep 115-foot lot with a private fenced backyard, large deck, and rare double-car garage offering exciting potential for future alley home or garden suite development to create additional income streams. Inside, enjoy a bright open-concept main floor featuring a fully updated kitchen with quartz countertops, centre island, and new appliances. Upstairs boasts three spacious bedrooms, a renovated second full bath, and a versatile finished loft perfect for a primary retreat or additional living space. A separate side entrance leads to a clean, unfinished basement ready for future finishing. Ideally located close to parks, shopping, major highways, Tim Hortons Field, and Bayfront Park. An unbeatable blend of location, income potential, and long-term upside ~ Buyers to complete their own due diligence for zoning and permissions. (id:50787)
Property Details
|
MLS® Number
|
X12109148 |
|
Property Type
|
Single Family |
|
Community Name
|
Industrial Sector |
|
Amenities Near By
|
Schools, Public Transit, Park |
|
Equipment Type
|
Water Heater |
|
Parking Space Total
|
2 |
|
Rental Equipment Type
|
Water Heater |
Building
|
Bathroom Total
|
2 |
|
Bedrooms Above Ground
|
4 |
|
Bedrooms Total
|
4 |
|
Age
|
100+ Years |
|
Appliances
|
Water Heater |
|
Basement Development
|
Unfinished |
|
Basement Features
|
Separate Entrance |
|
Basement Type
|
N/a (unfinished) |
|
Construction Style Attachment
|
Detached |
|
Cooling Type
|
Central Air Conditioning |
|
Exterior Finish
|
Brick |
|
Foundation Type
|
Stone |
|
Heating Fuel
|
Natural Gas |
|
Heating Type
|
Forced Air |
|
Stories Total
|
3 |
|
Size Interior
|
1500 - 2000 Sqft |
|
Type
|
House |
|
Utility Water
|
Municipal Water |
Parking
Land
|
Acreage
|
No |
|
Land Amenities
|
Schools, Public Transit, Park |
|
Sewer
|
Sanitary Sewer |
|
Size Depth
|
129 Ft |
|
Size Frontage
|
25 Ft |
|
Size Irregular
|
25 X 129 Ft |
|
Size Total Text
|
25 X 129 Ft|under 1/2 Acre |
Rooms
| Level |
Type |
Length |
Width |
Dimensions |
|
Second Level |
Bedroom |
3.02 m |
2.64 m |
3.02 m x 2.64 m |
|
Second Level |
Bedroom |
3.1 m |
2.64 m |
3.1 m x 2.64 m |
|
Second Level |
Bedroom |
4.47 m |
2.82 m |
4.47 m x 2.82 m |
|
Third Level |
Bedroom |
4.32 m |
4.57 m |
4.32 m x 4.57 m |
|
Main Level |
Foyer |
2.51 m |
1.02 m |
2.51 m x 1.02 m |
|
Main Level |
Living Room |
3.4 m |
3.35 m |
3.4 m x 3.35 m |
|
Main Level |
Dining Room |
3.45 m |
3.61 m |
3.45 m x 3.61 m |
|
Main Level |
Kitchen |
4.55 m |
3.15 m |
4.55 m x 3.15 m |
|
Main Level |
Mud Room |
|
|
Measurements not available |
https://www.realtor.ca/real-estate/28226922/14-ruth-street-hamilton-industrial-sector-industrial-sector


























