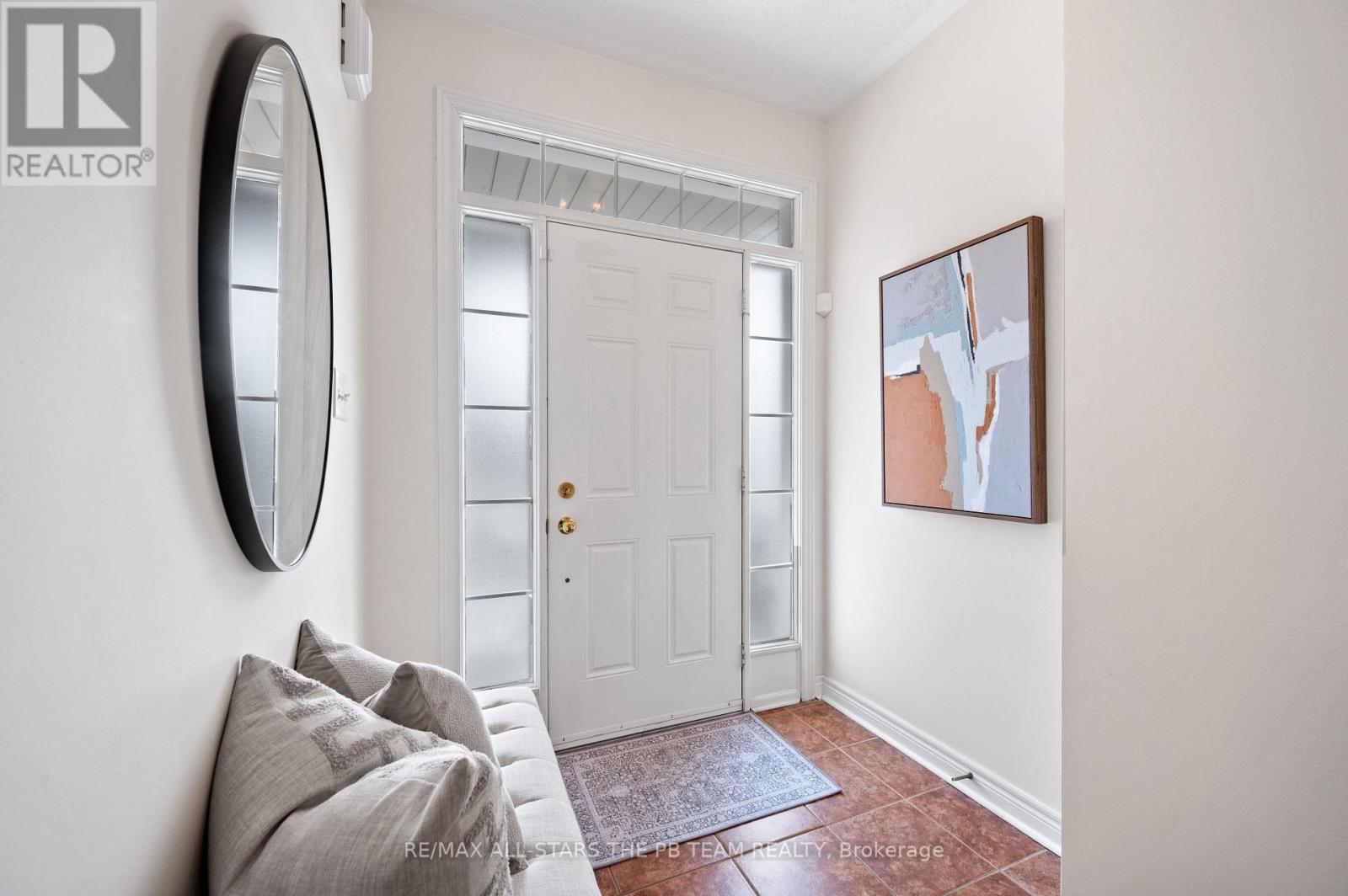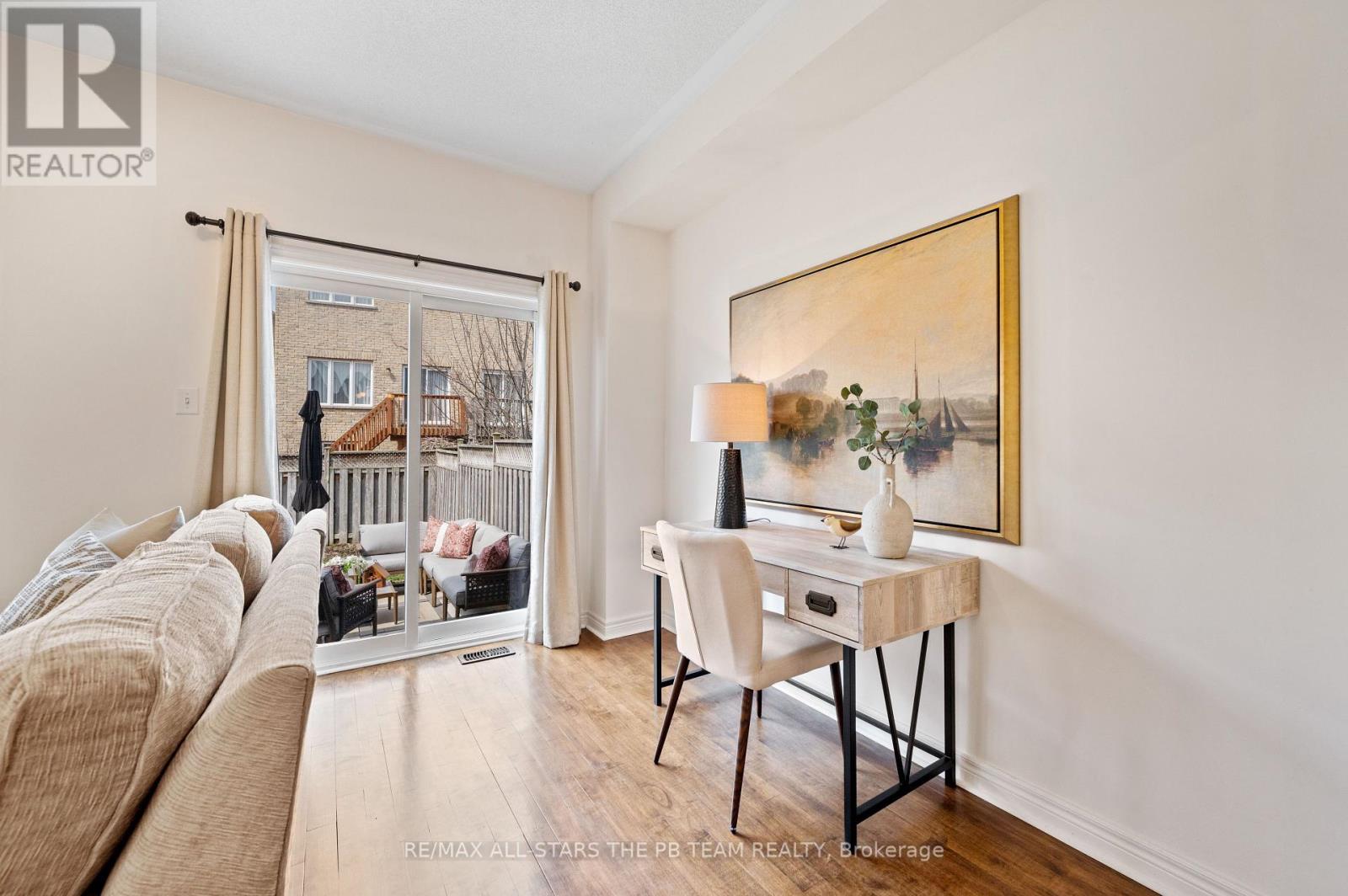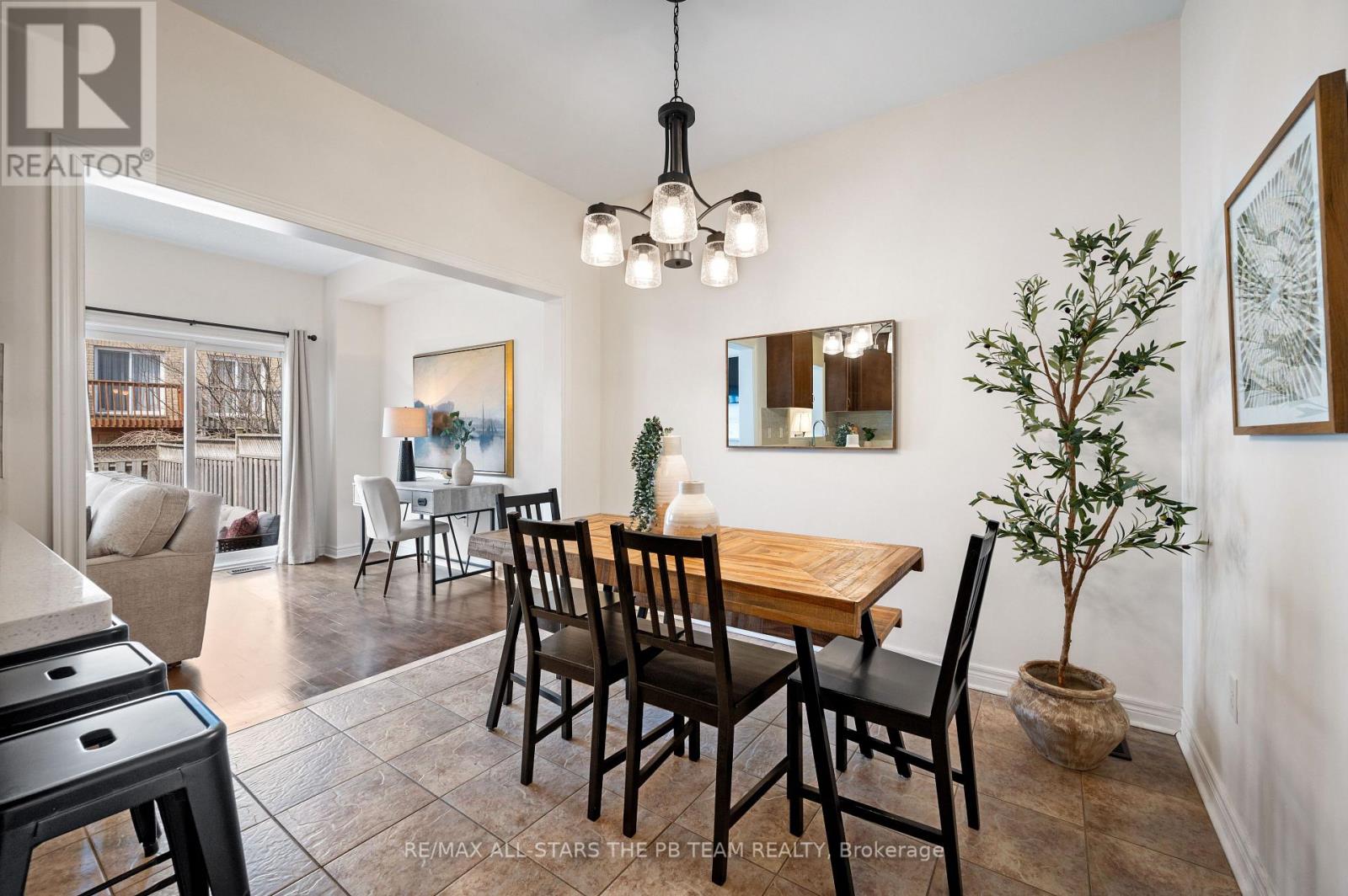4 Bedroom
4 Bathroom
1500 - 2000 sqft
Fireplace
Central Air Conditioning
Forced Air
$1,238,000
Welcome home to an ultra functional and tastefully updated 3+1 bedroom, 4 bathroom family home complete with a finished lower level on a quiet street in highly sought-after Thornhill Woods! Just steps away from parks and excellent schools, this move-in-ready home is a perfect fit for young families, first time buyers or downsizers alike. Step inside this well-cared-for property to find a bright, open-concept floor plan with all the comforts of home! Features include 9 ft ceilings on the main level; A sunny and airy living space with a walk-out to the spacious backyard; An updated and oversized kitchen with stainless steel appliances, neutral cabinetry, subway-style backsplash, ample quartz counter space and a breakfast bar all overlooking the large dining area. Make your way upstairs to find 3 functional bedrooms including an oversized primary suite with a 4-piece ensuite and a large walk-in closet; The finished lower level features a recreational area, as well as a 4th bedroom and a full bathroom. This sweet residence is ideally located moments from all conveniences, retail, restaurants, community centers and easy access to public transit, the Go Station, major highways++ 42 Spring Arbour Road certainly checks all the boxes for hassle free living! **Check out a cinematic walk-thru and detailed photos in our media link attached** (id:50787)
Property Details
|
MLS® Number
|
N12109100 |
|
Property Type
|
Single Family |
|
Community Name
|
Patterson |
|
Amenities Near By
|
Public Transit |
|
Community Features
|
Community Centre |
|
Parking Space Total
|
3 |
Building
|
Bathroom Total
|
4 |
|
Bedrooms Above Ground
|
3 |
|
Bedrooms Below Ground
|
1 |
|
Bedrooms Total
|
4 |
|
Appliances
|
Cooktop, Dishwasher, Dryer, Freezer, Microwave, Oven, Window Coverings, Refrigerator |
|
Basement Development
|
Finished |
|
Basement Type
|
N/a (finished) |
|
Construction Style Attachment
|
Semi-detached |
|
Cooling Type
|
Central Air Conditioning |
|
Exterior Finish
|
Brick |
|
Fireplace Present
|
Yes |
|
Flooring Type
|
Hardwood, Carpeted, Laminate |
|
Foundation Type
|
Concrete |
|
Half Bath Total
|
1 |
|
Heating Fuel
|
Natural Gas |
|
Heating Type
|
Forced Air |
|
Stories Total
|
2 |
|
Size Interior
|
1500 - 2000 Sqft |
|
Type
|
House |
|
Utility Water
|
Municipal Water |
Parking
Land
|
Acreage
|
No |
|
Fence Type
|
Fenced Yard |
|
Land Amenities
|
Public Transit |
|
Sewer
|
Sanitary Sewer |
|
Size Depth
|
100 Ft ,9 In |
|
Size Frontage
|
23 Ft ,6 In |
|
Size Irregular
|
23.5 X 100.8 Ft |
|
Size Total Text
|
23.5 X 100.8 Ft |
Rooms
| Level |
Type |
Length |
Width |
Dimensions |
|
Second Level |
Primary Bedroom |
5.66 m |
3.53 m |
5.66 m x 3.53 m |
|
Second Level |
Bedroom 2 |
4.03 m |
2.89 m |
4.03 m x 2.89 m |
|
Second Level |
Bedroom 3 |
3.65 m |
2.51 m |
3.65 m x 2.51 m |
|
Lower Level |
Sitting Room |
3.22 m |
2.92 m |
3.22 m x 2.92 m |
|
Lower Level |
Bedroom |
4.92 m |
3.147 m |
4.92 m x 3.147 m |
|
Main Level |
Living Room |
5.18 m |
3.09 m |
5.18 m x 3.09 m |
|
Main Level |
Dining Room |
2.99 m |
2.71 m |
2.99 m x 2.71 m |
|
Main Level |
Kitchen |
3.73 m |
2.71 m |
3.73 m x 2.71 m |
https://www.realtor.ca/real-estate/28226766/42-spring-arbour-road-vaughan-patterson-patterson










































