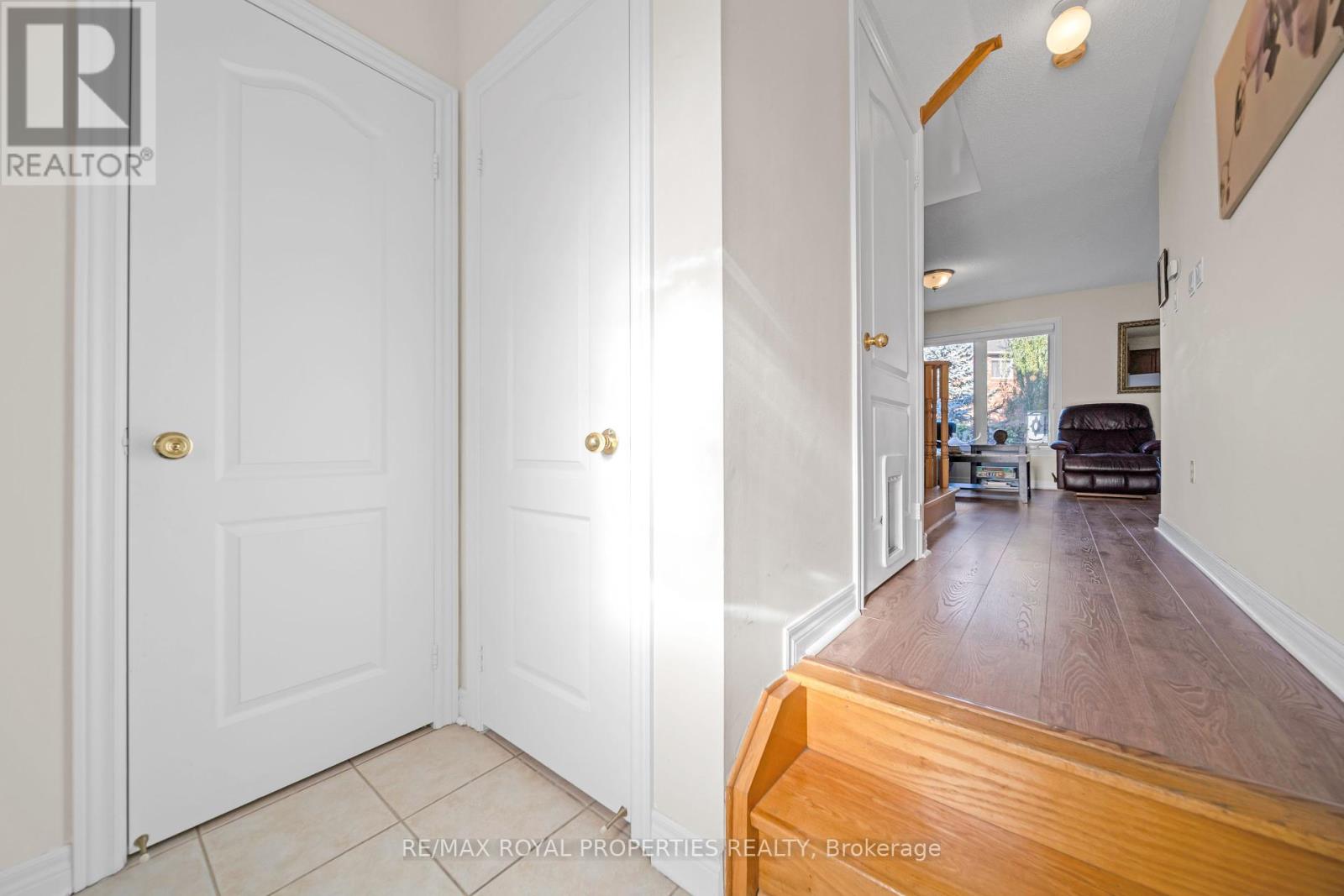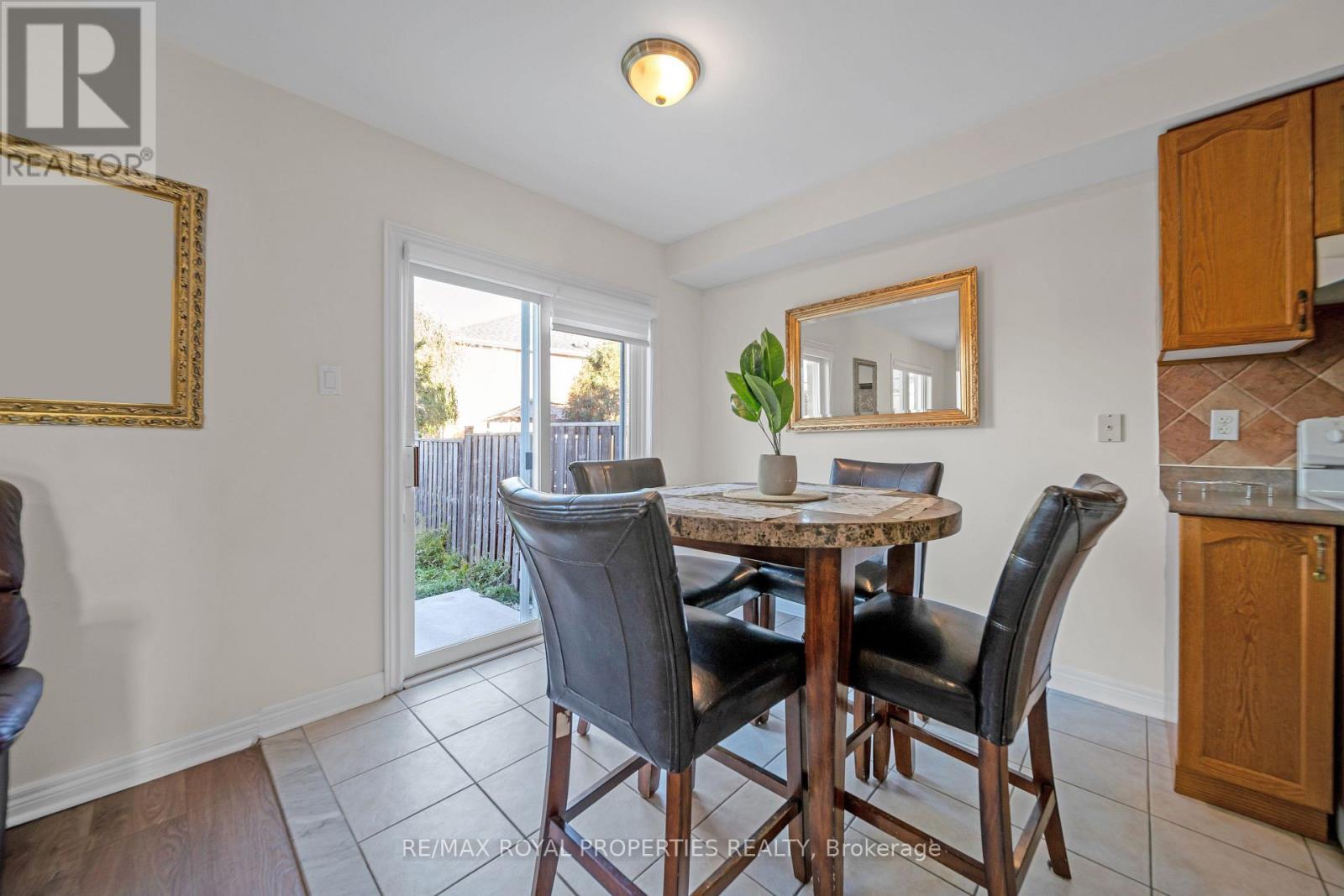3 Bedroom
2 Bathroom
1100 - 1500 sqft
Central Air Conditioning
Forced Air
$2,750 Monthly
Welcome to 10 Sewells Lane - a charming and well-maintained 3-bedroom, 1.5-bath family home in one of Brampton's most convenient and family-friendly neighbourhoods. This bright and spacious lease opportunity offers comfort, functionality, and a great layout ideal for couples, professionals, or small families.The main floor features a warm and inviting living and dining area with large windows that bring in ample natural light. The kitchen offers modern appliances, generous cabinet space, and a cozy eat-in area - perfect for everyday meals or entertaining. A convenient powder room completes the main level.Upstairs, you'll find three well-proportioned bedrooms with ample closet space and a full 4-piece bathroom. The primary bedroom boasts a large window and plenty of room for a queen or king-size bed. The second and third bedrooms are ideal for children, guests, or a home office setup.The backyard is fully fenced and offers private outdoor space for BBQs, gardening, or simply relaxing. Driveway parking and garage access are included. Laundry is located on-site for your convenience.Located near public transit, parks, schools, and shopping, this home is perfect for tenants looking for a well-connected, move-in-ready rental. Quick access to Highway 410 makes commuting a breeze.Don't miss this wonderful opportunity to live in a comfortable, family-oriented home in the heart of Brampton! (id:50787)
Property Details
|
MLS® Number
|
W12109076 |
|
Property Type
|
Single Family |
|
Community Name
|
Fletcher's Meadow |
|
Features
|
In Suite Laundry |
|
Parking Space Total
|
3 |
Building
|
Bathroom Total
|
2 |
|
Bedrooms Above Ground
|
3 |
|
Bedrooms Total
|
3 |
|
Construction Style Attachment
|
Semi-detached |
|
Cooling Type
|
Central Air Conditioning |
|
Exterior Finish
|
Brick |
|
Foundation Type
|
Poured Concrete |
|
Half Bath Total
|
1 |
|
Heating Fuel
|
Natural Gas |
|
Heating Type
|
Forced Air |
|
Stories Total
|
2 |
|
Size Interior
|
1100 - 1500 Sqft |
|
Type
|
House |
|
Utility Water
|
Municipal Water |
Parking
Land
|
Acreage
|
No |
|
Sewer
|
Sanitary Sewer |
Rooms
| Level |
Type |
Length |
Width |
Dimensions |
|
Second Level |
Primary Bedroom |
4.75 m |
3.4 m |
4.75 m x 3.4 m |
|
Second Level |
Bedroom 2 |
2.9 m |
2.5 m |
2.9 m x 2.5 m |
|
Second Level |
Bedroom 3 |
3.1 m |
2.7 m |
3.1 m x 2.7 m |
|
Main Level |
Great Room |
3.3 m |
3.8 m |
3.3 m x 3.8 m |
|
Main Level |
Kitchen |
5.1 m |
3 m |
5.1 m x 3 m |
|
Main Level |
Eating Area |
5.1 m |
3 m |
5.1 m x 3 m |
https://www.realtor.ca/real-estate/28226770/10-sewells-lane-brampton-fletchers-meadow-fletchers-meadow








































