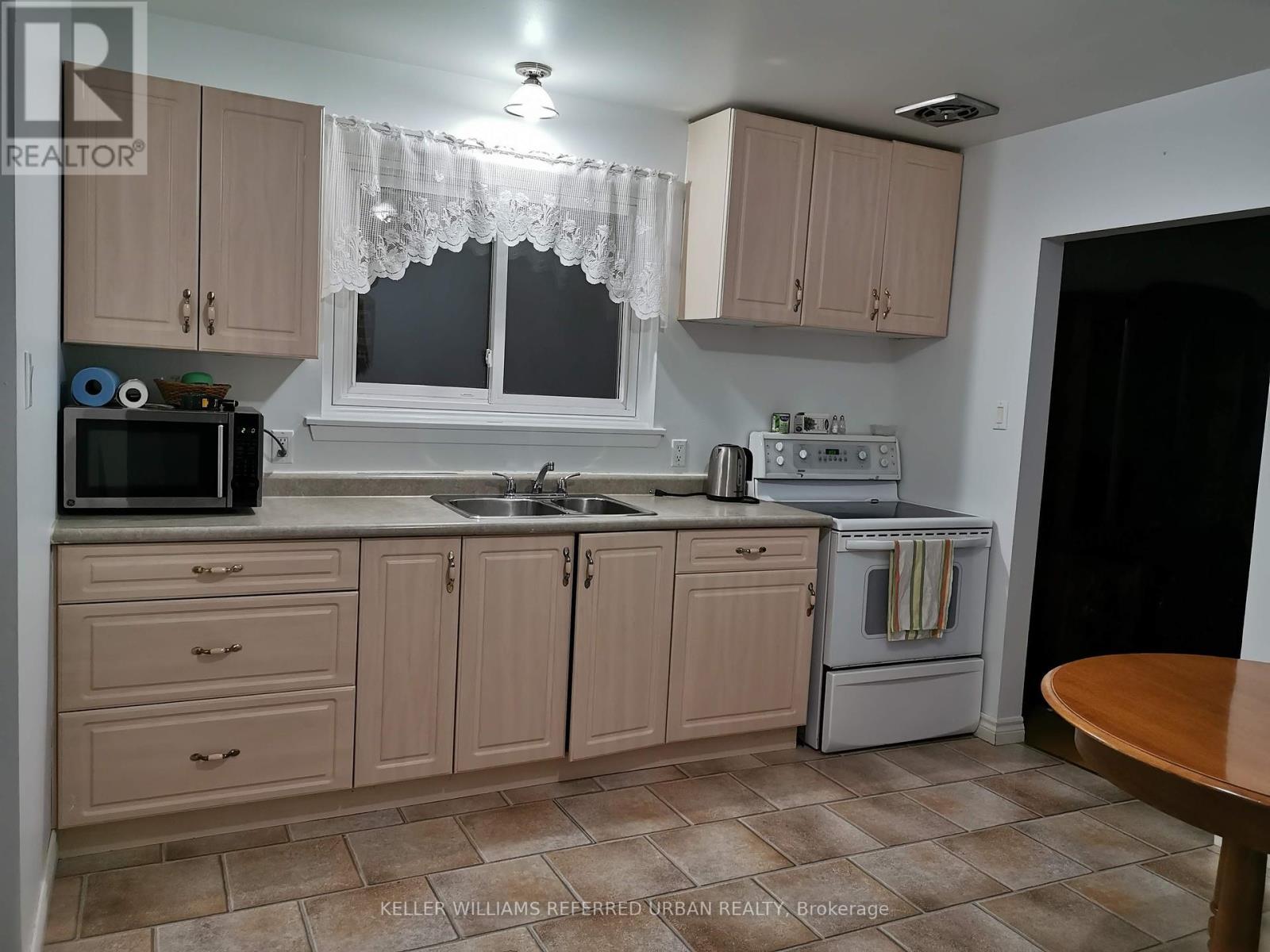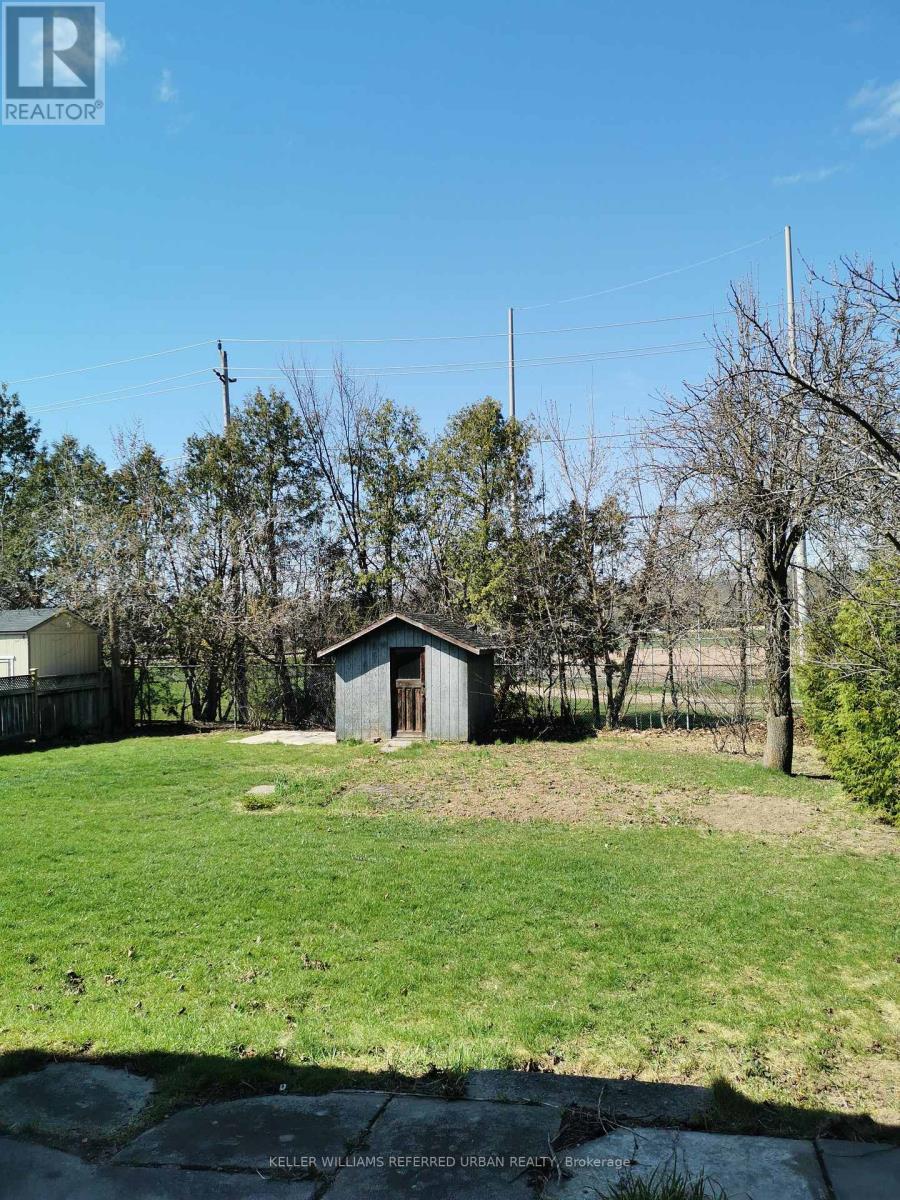4 Bedroom
1 Bathroom
700 - 1100 sqft
Raised Bungalow
Forced Air
$879,000
Great opportunity to get into a detached home on a large, bright, pool-sized, corner lot. Solid construction brick home with high and dry full basement. Neighbour on one side only, with park to the rear behind the garden. Mature pear and plum trees, perennial garden. Garden shed. (id:50787)
Property Details
|
MLS® Number
|
W12109103 |
|
Property Type
|
Single Family |
|
Community Name
|
1035 - OM Old Milton |
|
Amenities Near By
|
Park, Schools |
|
Features
|
Backs On Greenbelt, Dry |
|
Parking Space Total
|
4 |
|
Structure
|
Shed |
Building
|
Bathroom Total
|
1 |
|
Bedrooms Above Ground
|
3 |
|
Bedrooms Below Ground
|
1 |
|
Bedrooms Total
|
4 |
|
Age
|
51 To 99 Years |
|
Appliances
|
Water Heater, Water Meter, Dryer, Stove, Washer |
|
Architectural Style
|
Raised Bungalow |
|
Basement Features
|
Separate Entrance |
|
Basement Type
|
Full |
|
Construction Style Attachment
|
Detached |
|
Exterior Finish
|
Brick |
|
Flooring Type
|
Hardwood, Tile |
|
Foundation Type
|
Block |
|
Heating Fuel
|
Natural Gas |
|
Heating Type
|
Forced Air |
|
Stories Total
|
1 |
|
Size Interior
|
700 - 1100 Sqft |
|
Type
|
House |
|
Utility Water
|
Municipal Water |
Parking
Land
|
Acreage
|
No |
|
Land Amenities
|
Park, Schools |
|
Sewer
|
Sanitary Sewer |
|
Size Depth
|
145 Ft |
|
Size Frontage
|
60 Ft |
|
Size Irregular
|
60 X 145 Ft |
|
Size Total Text
|
60 X 145 Ft|under 1/2 Acre |
|
Zoning Description
|
Residential |
Rooms
| Level |
Type |
Length |
Width |
Dimensions |
|
Main Level |
Living Room |
5.03 m |
3.63 m |
5.03 m x 3.63 m |
|
Main Level |
Dining Room |
3.05 m |
2.46 m |
3.05 m x 2.46 m |
|
Main Level |
Kitchen |
3.05 m |
2.46 m |
3.05 m x 2.46 m |
|
Main Level |
Primary Bedroom |
4.24 m |
3.02 m |
4.24 m x 3.02 m |
|
Main Level |
Bedroom 2 |
3.56 m |
2.95 m |
3.56 m x 2.95 m |
|
Main Level |
Bedroom 3 |
3.02 m |
2.34 m |
3.02 m x 2.34 m |
Utilities
|
Cable
|
Available |
|
Sewer
|
Installed |
https://www.realtor.ca/real-estate/28226778/389-williams-avenue-milton-om-old-milton-1035-om-old-milton













