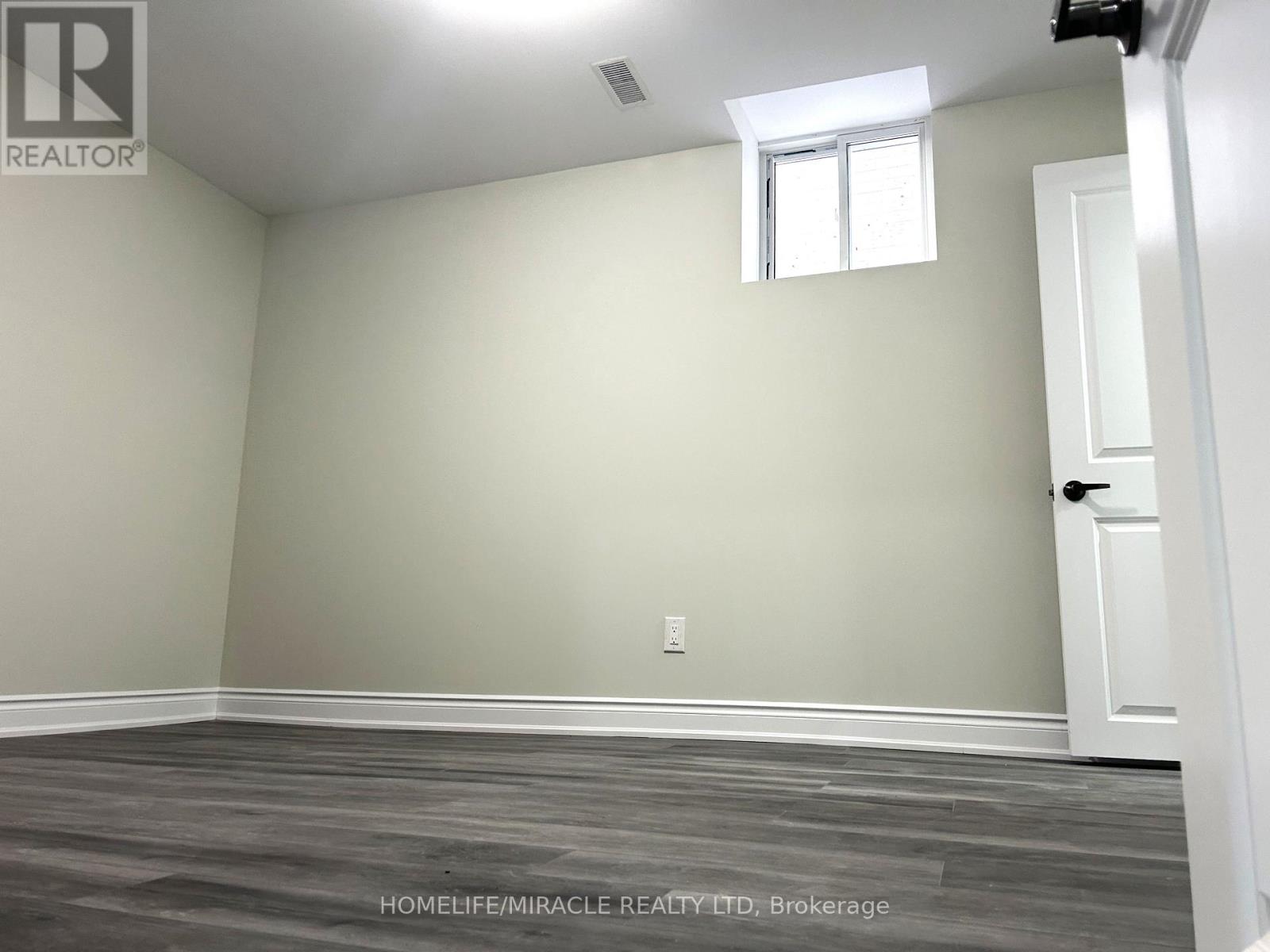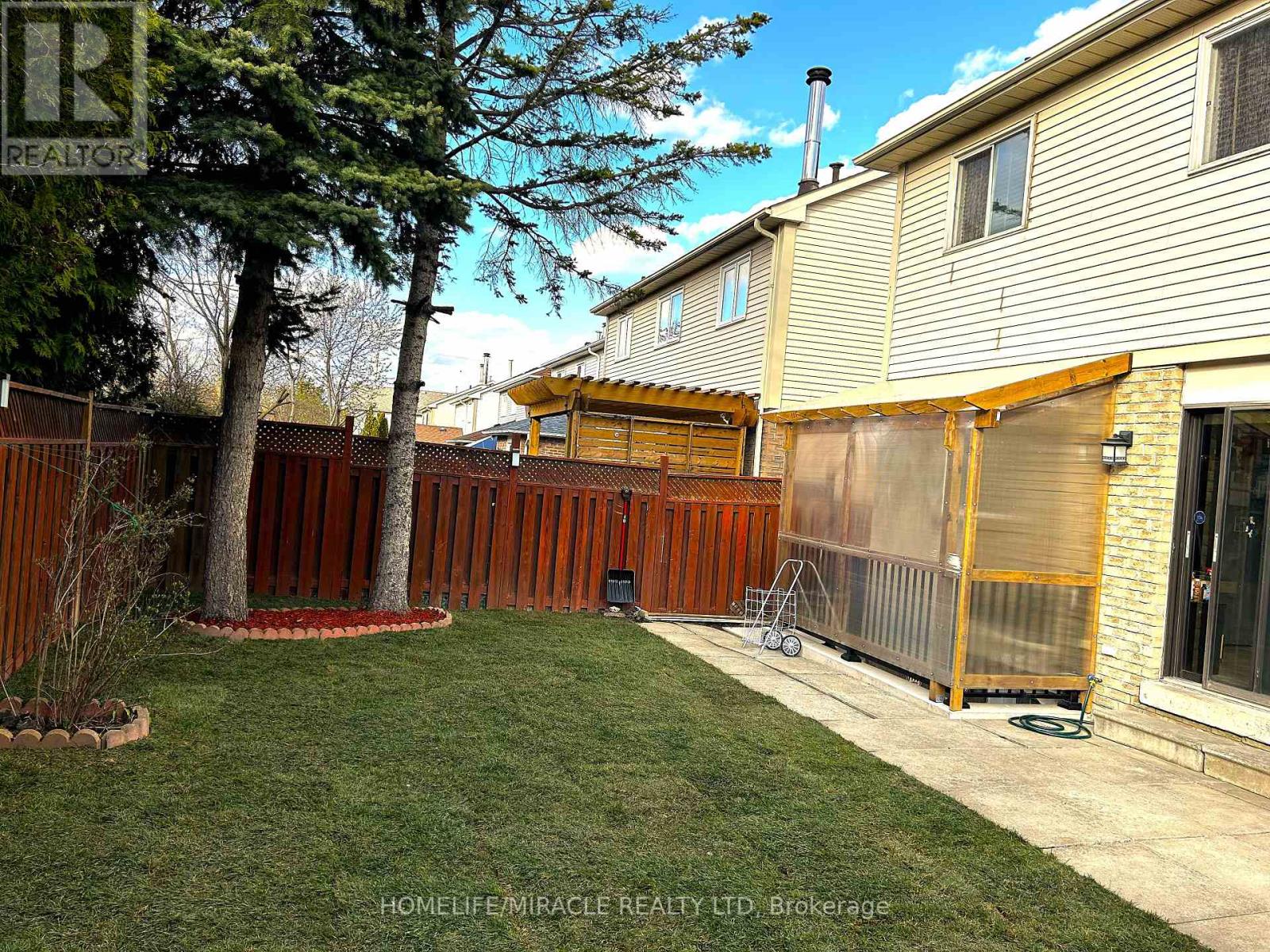2 Bedroom
1 Bathroom
1100 - 1500 sqft
Central Air Conditioning
Forced Air
$2,100 Monthly
Just constructed 2 year ago a Very Large ''''Legal'''' Basement with approx. 1150 sqft. with 2 Bedrooms + 1 Bath + Living Room and Cold Storage Room. This Basement Apartment is Located In The High Demand Winston Churchill and 401 Highway Area Of Mississauga. Spacious Layout With Modern Finishes And Laminate Flooring. Sun filled, Bright With Large Windows. Kitchen With Counters And Backsplash. Separate Entrance And Laundry. Close To All Amenities, Shopping, Parks, Schools, Heartland, Square One, Major Hwy's, Go Station, Bus & Sheridan College. Large Cold Room And Large Laundry Room. (id:50787)
Property Details
|
MLS® Number
|
W12109081 |
|
Property Type
|
Single Family |
|
Community Name
|
Meadowvale |
|
Amenities Near By
|
Hospital, Park, Public Transit, Schools |
|
Parking Space Total
|
1 |
Building
|
Bathroom Total
|
1 |
|
Bedrooms Above Ground
|
2 |
|
Bedrooms Total
|
2 |
|
Appliances
|
Oven - Built-in, Dryer, Stove, Washer, Refrigerator |
|
Basement Features
|
Separate Entrance |
|
Basement Type
|
N/a |
|
Construction Style Attachment
|
Detached |
|
Cooling Type
|
Central Air Conditioning |
|
Exterior Finish
|
Brick |
|
Foundation Type
|
Brick |
|
Heating Fuel
|
Natural Gas |
|
Heating Type
|
Forced Air |
|
Stories Total
|
2 |
|
Size Interior
|
1100 - 1500 Sqft |
|
Type
|
House |
|
Utility Water
|
Municipal Water |
Parking
|
Attached Garage
|
|
|
No Garage
|
|
Land
|
Acreage
|
No |
|
Land Amenities
|
Hospital, Park, Public Transit, Schools |
|
Sewer
|
Sanitary Sewer |
Rooms
| Level |
Type |
Length |
Width |
Dimensions |
|
Basement |
Bedroom |
1.02 m |
1.3 m |
1.02 m x 1.3 m |
|
Basement |
Bedroom 2 |
1.11 m |
1.02 m |
1.11 m x 1.02 m |
|
Basement |
Living Room |
2.32 m |
1.02 m |
2.32 m x 1.02 m |
|
Basement |
Kitchen |
2.32 m |
1.02 m |
2.32 m x 1.02 m |
|
Basement |
Dining Room |
1.02 m |
0.84 m |
1.02 m x 0.84 m |
|
Basement |
Laundry Room |
0.93 m |
0.51 m |
0.93 m x 0.51 m |
https://www.realtor.ca/real-estate/28226771/bsmt-3035-dalehurst-drive-mississauga-meadowvale-meadowvale












