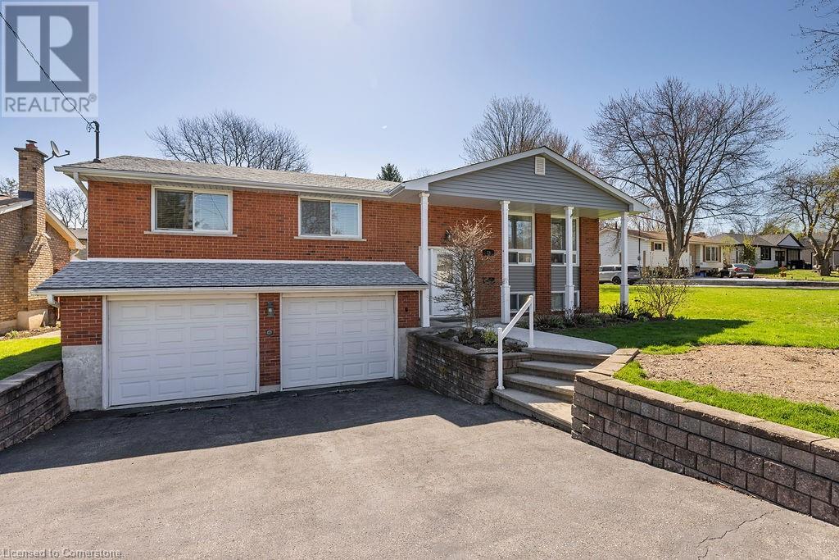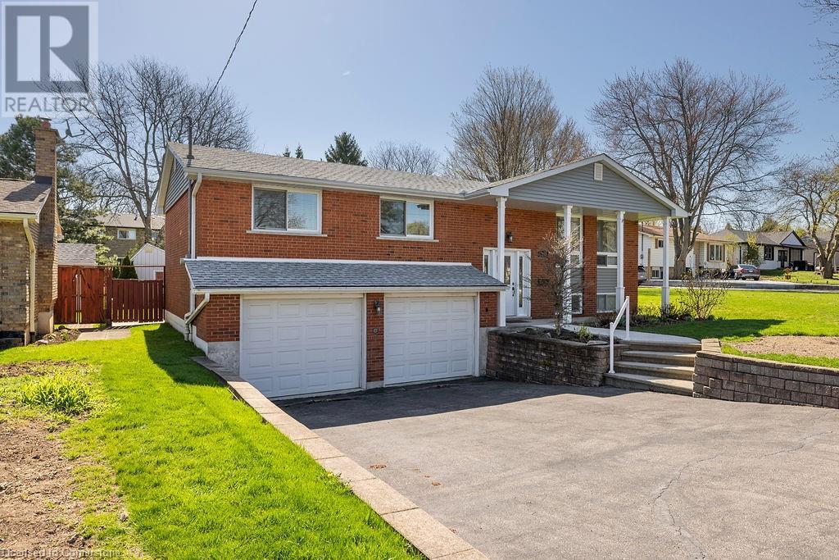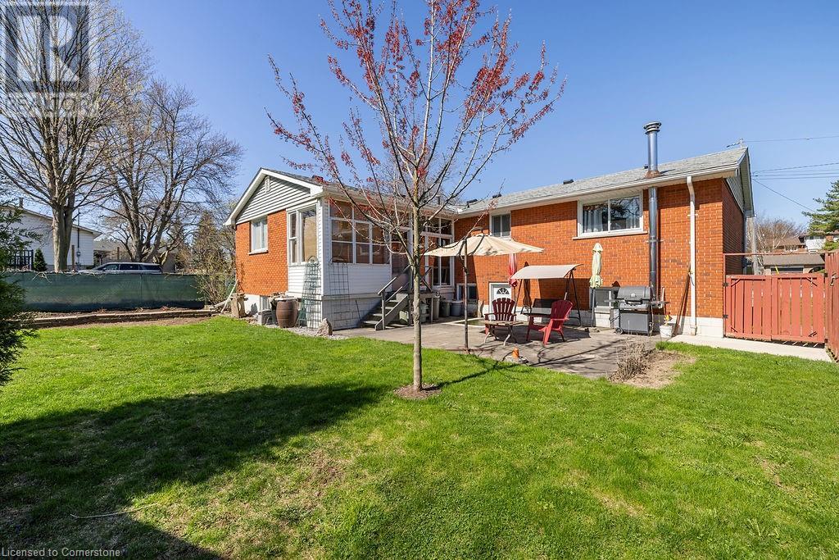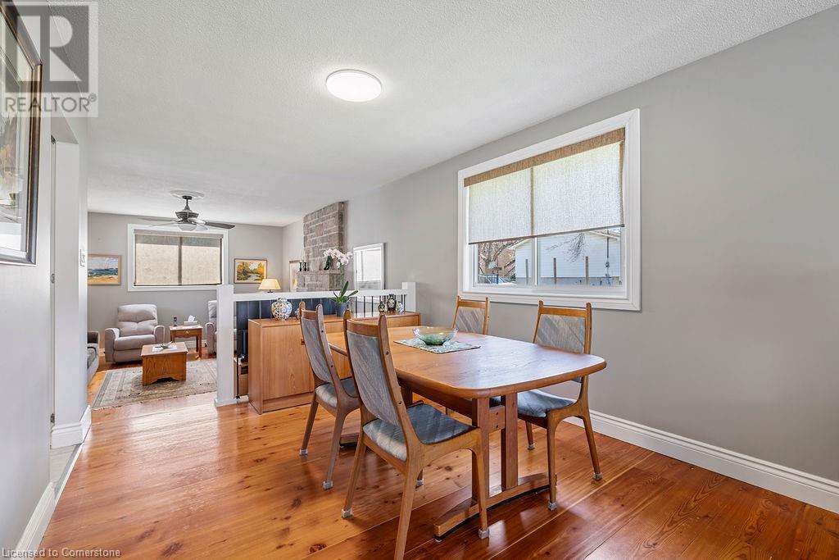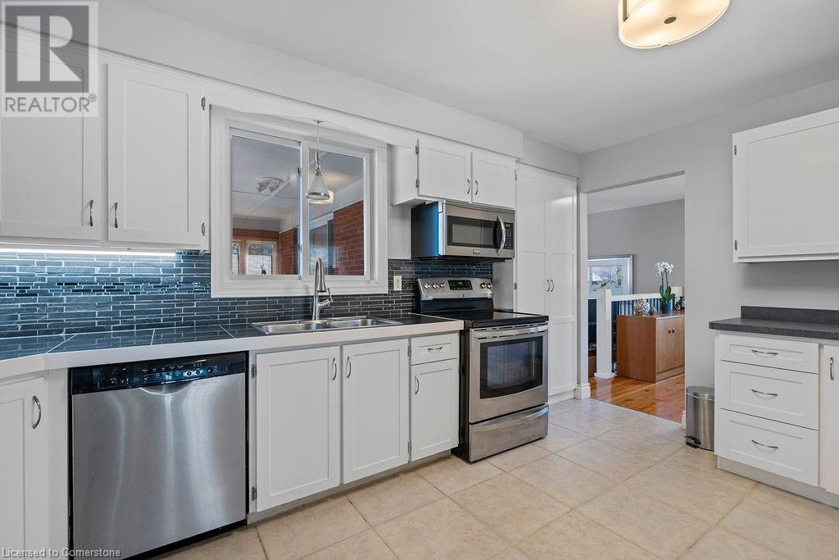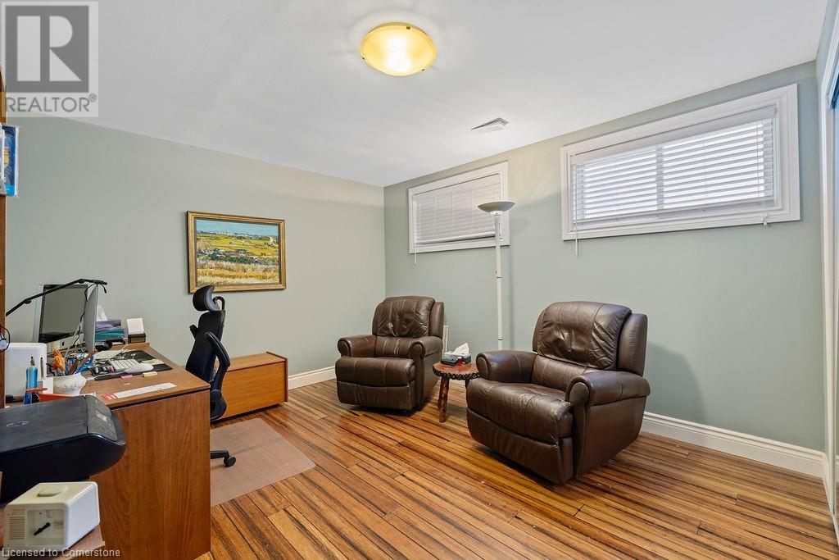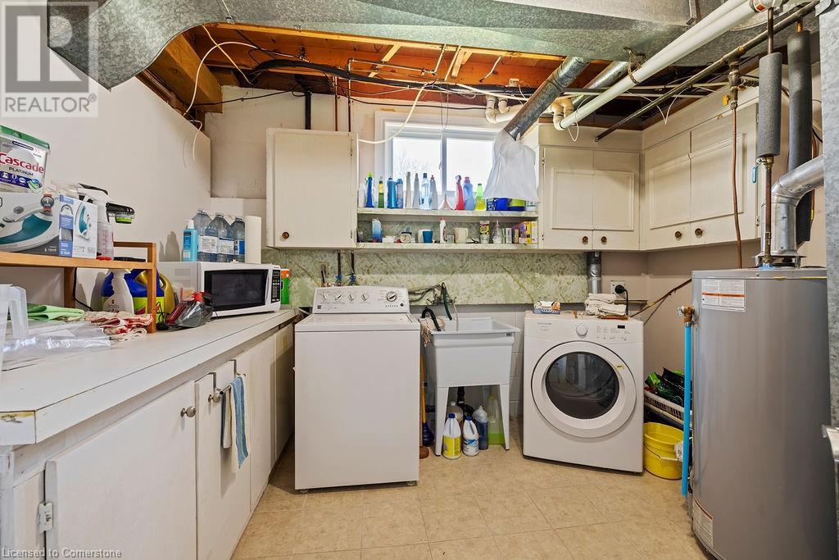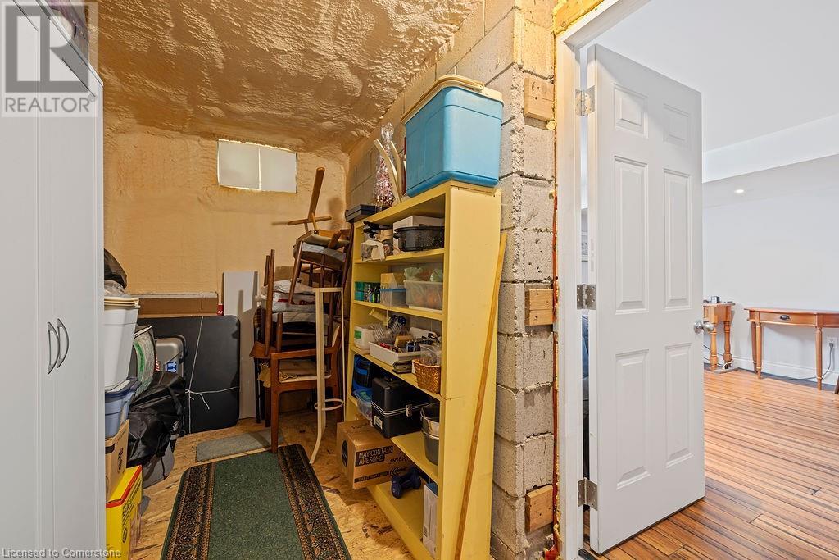4 Bedroom
2 Bathroom
1517 sqft
Raised Bungalow
Fireplace
Central Air Conditioning
Forced Air
$749,900
Beautiful and spacious raised ranch on premium lot (60ft x 150ft). This family home is meticulously maintained offering exceptional functionality and versatility. Set on a quiet street, this property features a large, private backyard and impressive landscaping, creating a serene retreat for relaxing and entertaining. Inside, you’ll find a bright open-concept layout with wood floors throughout, a wood staircase with wrought iron spindles, and an inviting foyer. The kitchen features stainless steel appliances, a stylish backsplash, and classic white cabinetry. Unique main floor family room, complete with a gas fireplace set against a stunning stone mantle, offers a cozy place to unwind. The home also boasts a double vanity in the main bathroom, basement with an updated 3pc bathroom, a spacious laundry room, and two expansive cold rooms—ideal for storage or hobbies. A rare feature is the separate entrance from the garage to the basement and backyard, making it ideal for a potential in-law setup. Basement also includes a large rec room with pot lights and oversized windows offering natural light and easy egress. Additional highlights include: Double-car, all season sunroom, gas dryer and owned water heater (2019). Furnace approx 3 years old. Roof (2021) with a 50-year warranty. Large shed for extra storage. Minutes from highways (403/Linc), shopping, restaurant and amenities. Walking distance to school and parks. PRIME LOCATION! Don’t miss this opportunity to own a beautifully cared-for property with incredible potential. (id:50787)
Property Details
|
MLS® Number
|
40722365 |
|
Property Type
|
Single Family |
|
Amenities Near By
|
Park, Place Of Worship, Playground, Public Transit, Schools, Shopping |
|
Community Features
|
School Bus |
|
Equipment Type
|
None |
|
Features
|
Automatic Garage Door Opener |
|
Parking Space Total
|
6 |
|
Rental Equipment Type
|
None |
|
Structure
|
Porch |
Building
|
Bathroom Total
|
2 |
|
Bedrooms Above Ground
|
3 |
|
Bedrooms Below Ground
|
1 |
|
Bedrooms Total
|
4 |
|
Appliances
|
Dishwasher, Dryer, Refrigerator, Stove, Water Meter, Washer, Window Coverings |
|
Architectural Style
|
Raised Bungalow |
|
Basement Development
|
Finished |
|
Basement Type
|
Full (finished) |
|
Constructed Date
|
1977 |
|
Construction Style Attachment
|
Detached |
|
Cooling Type
|
Central Air Conditioning |
|
Exterior Finish
|
Brick |
|
Fireplace Present
|
Yes |
|
Fireplace Total
|
1 |
|
Heating Type
|
Forced Air |
|
Stories Total
|
1 |
|
Size Interior
|
1517 Sqft |
|
Type
|
House |
|
Utility Water
|
Municipal Water |
Parking
Land
|
Access Type
|
Highway Access |
|
Acreage
|
No |
|
Land Amenities
|
Park, Place Of Worship, Playground, Public Transit, Schools, Shopping |
|
Sewer
|
Municipal Sewage System |
|
Size Depth
|
150 Ft |
|
Size Frontage
|
60 Ft |
|
Size Total Text
|
Under 1/2 Acre |
|
Zoning Description
|
B-2 |
Rooms
| Level |
Type |
Length |
Width |
Dimensions |
|
Basement |
Cold Room |
|
|
Measurements not available |
|
Basement |
Cold Room |
|
|
Measurements not available |
|
Basement |
Laundry Room |
|
|
Measurements not available |
|
Basement |
Recreation Room |
|
|
17'9'' x 13'5'' |
|
Basement |
Bedroom |
|
|
11'4'' x 15'2'' |
|
Basement |
3pc Bathroom |
|
|
Measurements not available |
|
Main Level |
Bedroom |
|
|
12'10'' x 10'1'' |
|
Main Level |
Bedroom |
|
|
12'11'' x 9'10'' |
|
Main Level |
Bedroom |
|
|
9'5'' x 11'7'' |
|
Main Level |
4pc Bathroom |
|
|
Measurements not available |
|
Main Level |
Sunroom |
|
|
18'3'' x 6'8'' |
|
Main Level |
Family Room |
|
|
14'0'' x 17'8'' |
|
Main Level |
Kitchen |
|
|
10'8'' x 15'4'' |
|
Main Level |
Dining Room |
|
|
10'0'' x 11'0'' |
|
Main Level |
Living Room |
|
|
16'0'' x 13'0'' |
|
Main Level |
Foyer |
|
|
Measurements not available |
https://www.realtor.ca/real-estate/28226458/29-mcintosh-avenue-hamilton

