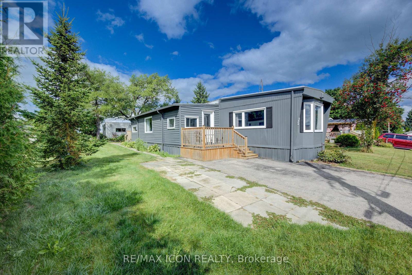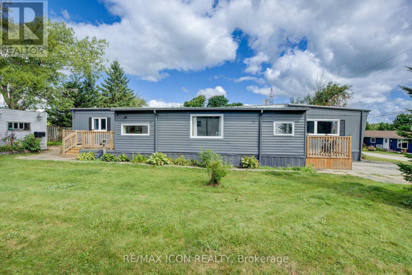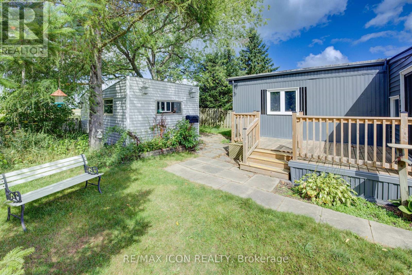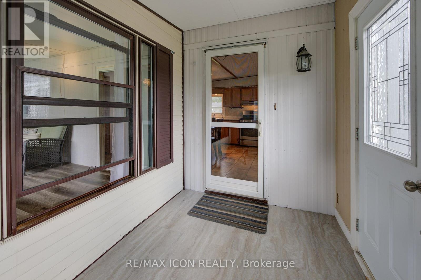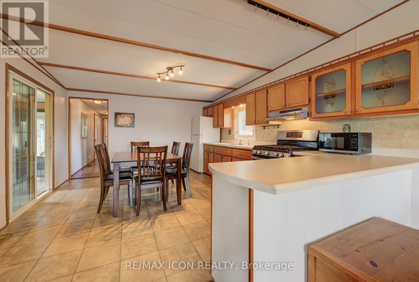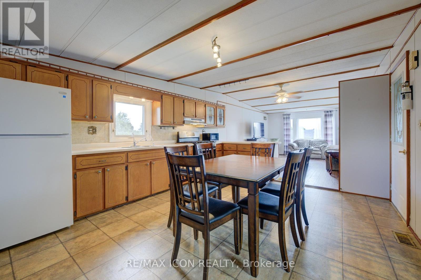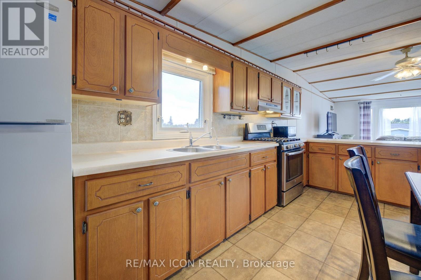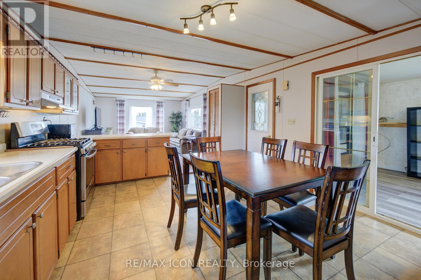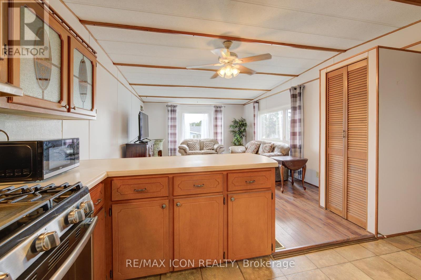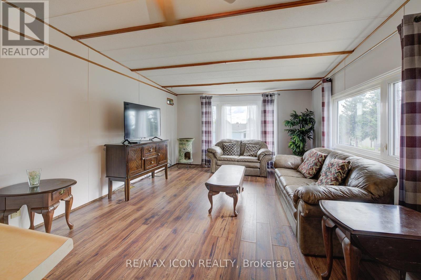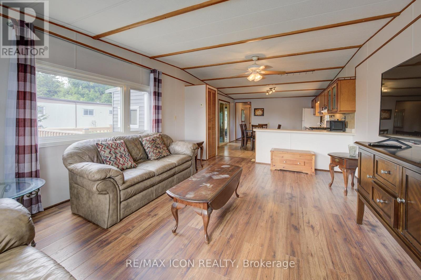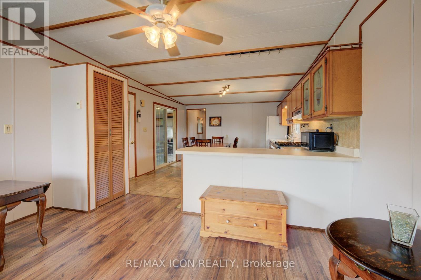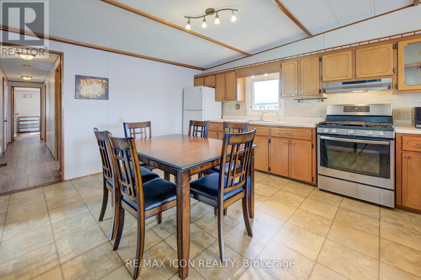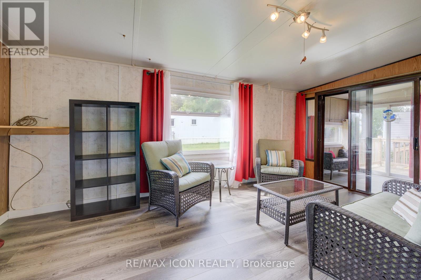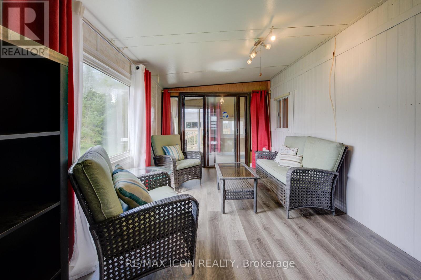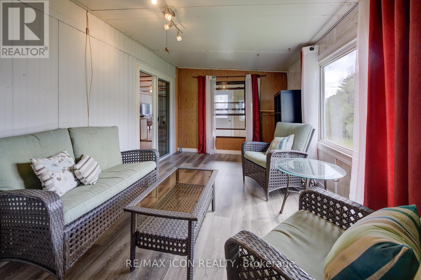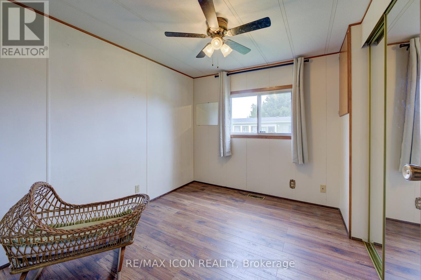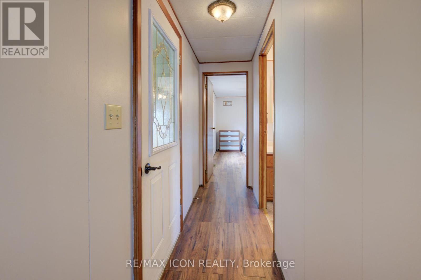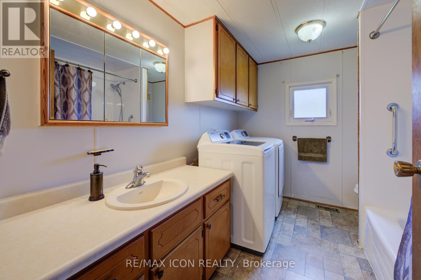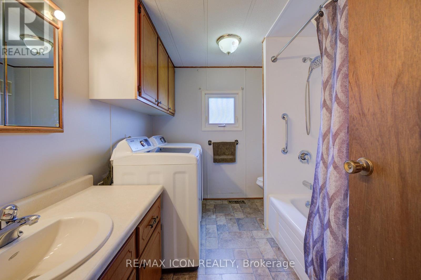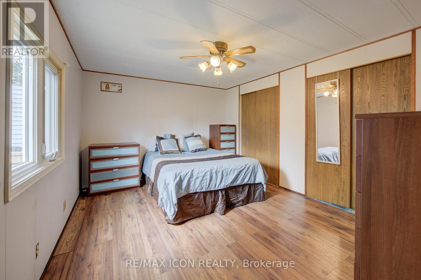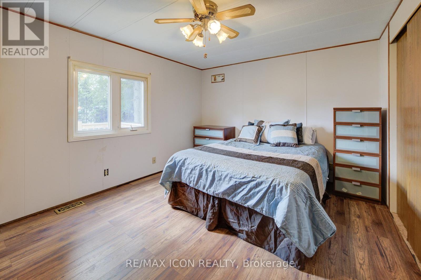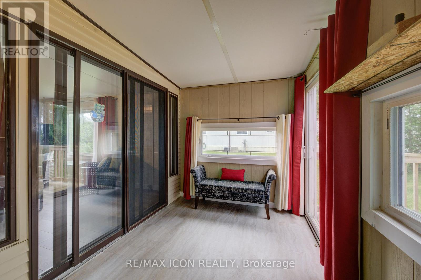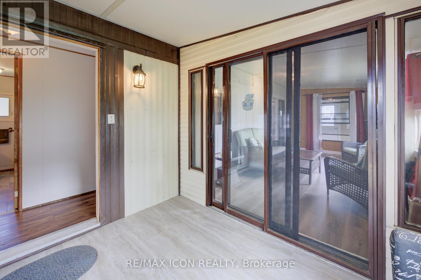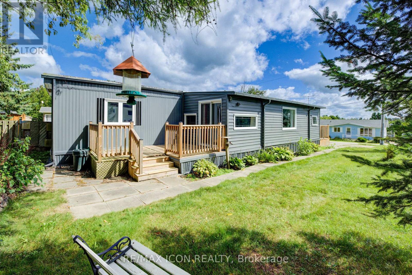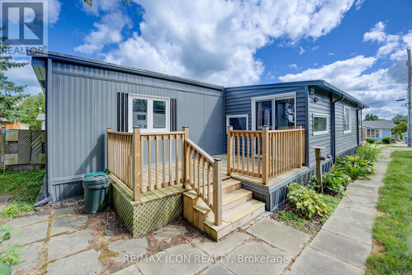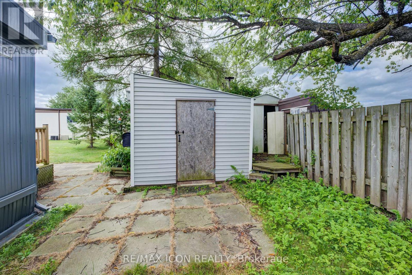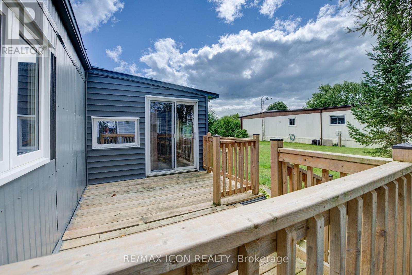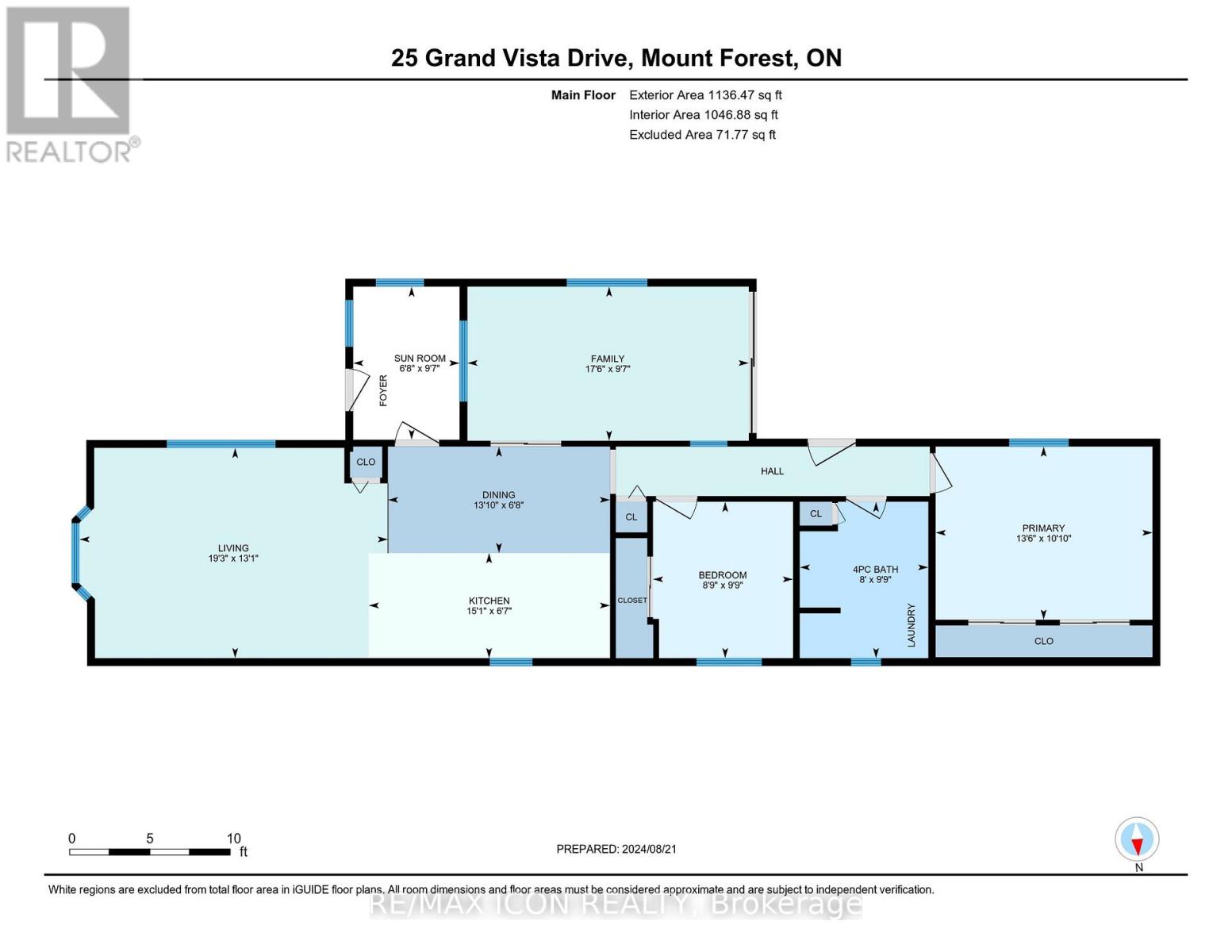2 Bedroom
1 Bathroom
700 - 1100 sqft
Central Air Conditioning
Forced Air
$360,000
Welcome to affordable, year-round living at Spring Valleys Parkbridge community! This charming 2-bedroom mobile home offers the perfect blend of comfort and practicality with its spacious open-concept layout. Enjoy even more living space with two versatile 3-season roomsideal for relaxing, entertaining, or pursuing your favorite hobbiesas well as a handy garden shed for all your storage needs. Life at Spring Valley means more than just a home; its a lifestyle. You'll love the easy access to vibrant community amenities and social activities that keep you active and connected. Just minutes from Mount Forest, this peaceful, rural setting offers the best of both worlds: the comfort of a year-round residence, plus resort-style seasonal amenities like a non-motorized lake, heated pools, mini golf, and a sandy beach. Dont miss this wonderful opportunity to embrace a low-maintenance, community-focused lifestyle. Schedule your showing today and see why Spring Valley is the perfect place to call home! (id:50787)
Property Details
|
MLS® Number
|
X12108995 |
|
Property Type
|
Single Family |
|
Community Name
|
Mount Forest |
|
Amenities Near By
|
Beach, Hospital, Park |
|
Equipment Type
|
Propane Tank |
|
Parking Space Total
|
2 |
|
Rental Equipment Type
|
Propane Tank |
|
Structure
|
Deck, Porch, Shed |
Building
|
Bathroom Total
|
1 |
|
Bedrooms Above Ground
|
2 |
|
Bedrooms Total
|
2 |
|
Age
|
31 To 50 Years |
|
Appliances
|
Water Heater, Water Softener, Stove, Refrigerator |
|
Cooling Type
|
Central Air Conditioning |
|
Exterior Finish
|
Vinyl Siding |
|
Fire Protection
|
Smoke Detectors |
|
Foundation Type
|
Wood/piers, Slab |
|
Heating Fuel
|
Propane |
|
Heating Type
|
Forced Air |
|
Size Interior
|
700 - 1100 Sqft |
|
Type
|
Mobile Home |
Parking
Land
|
Acreage
|
No |
|
Land Amenities
|
Beach, Hospital, Park |
|
Size Total Text
|
Under 1/2 Acre |
|
Zoning Description
|
R1a-21 |
Rooms
| Level |
Type |
Length |
Width |
Dimensions |
|
Main Level |
Living Room |
4 m |
5.86 m |
4 m x 5.86 m |
|
Main Level |
Kitchen |
2 m |
4.59 m |
2 m x 4.59 m |
|
Main Level |
Dining Room |
2.03 m |
4.22 m |
2.03 m x 4.22 m |
|
Main Level |
Family Room |
2.93 m |
5.35 m |
2.93 m x 5.35 m |
|
Main Level |
Primary Bedroom |
3.29 m |
4.12 m |
3.29 m x 4.12 m |
|
Main Level |
Bedroom 2 |
2.97 m |
2.66 m |
2.97 m x 2.66 m |
|
Main Level |
Bathroom |
2.97 m |
2.44 m |
2.97 m x 2.44 m |
|
Main Level |
Sunroom |
2.91 m |
2.02 m |
2.91 m x 2.02 m |
https://www.realtor.ca/real-estate/28226579/25-grand-vista-crescent-wellington-north-mount-forest-mount-forest


