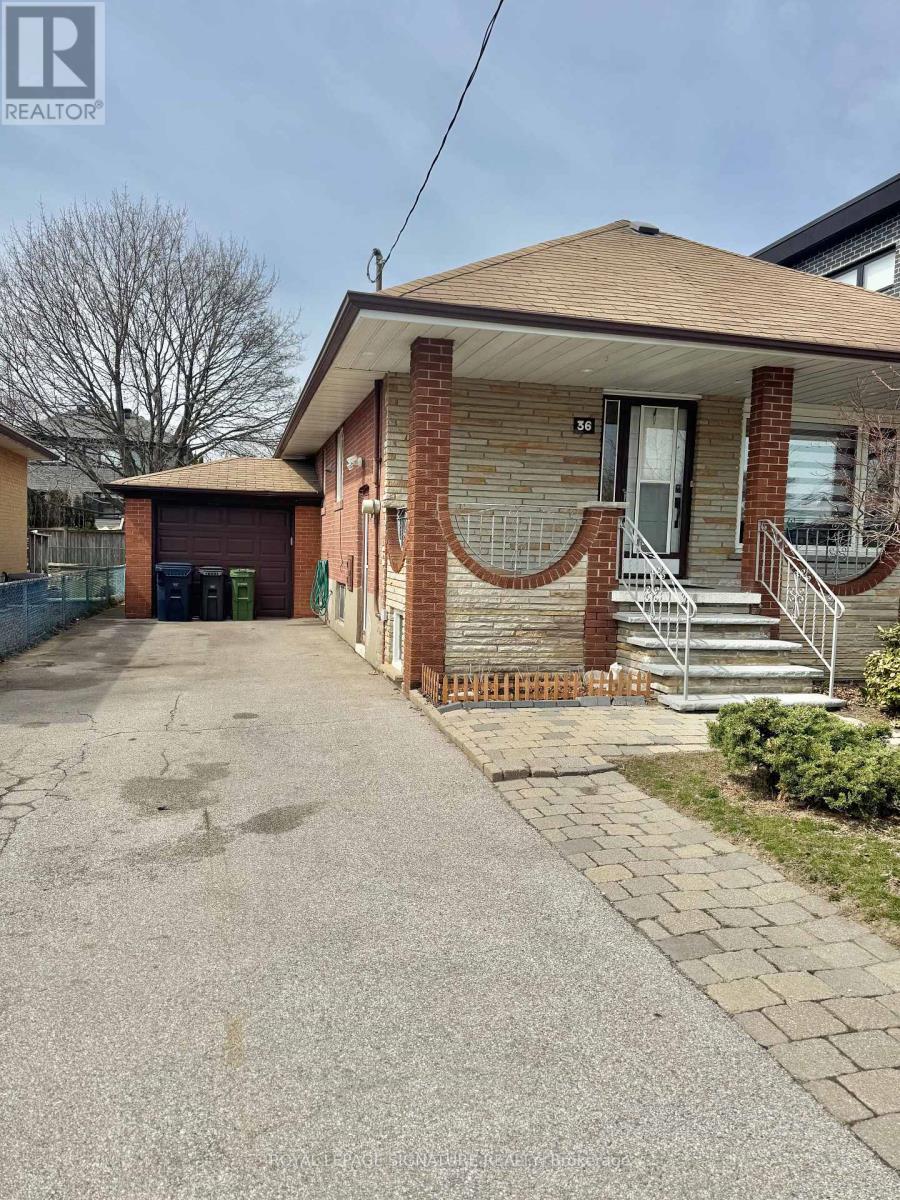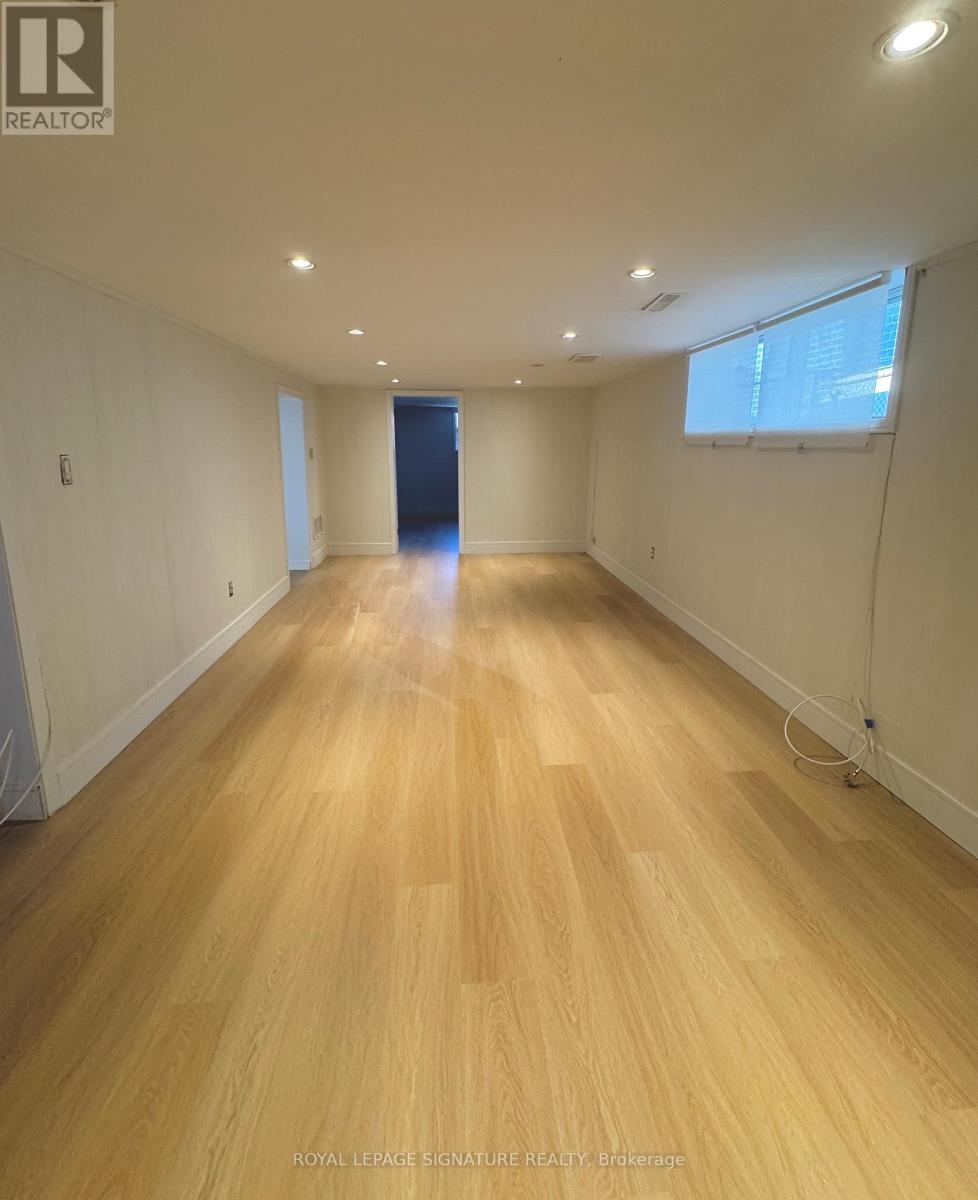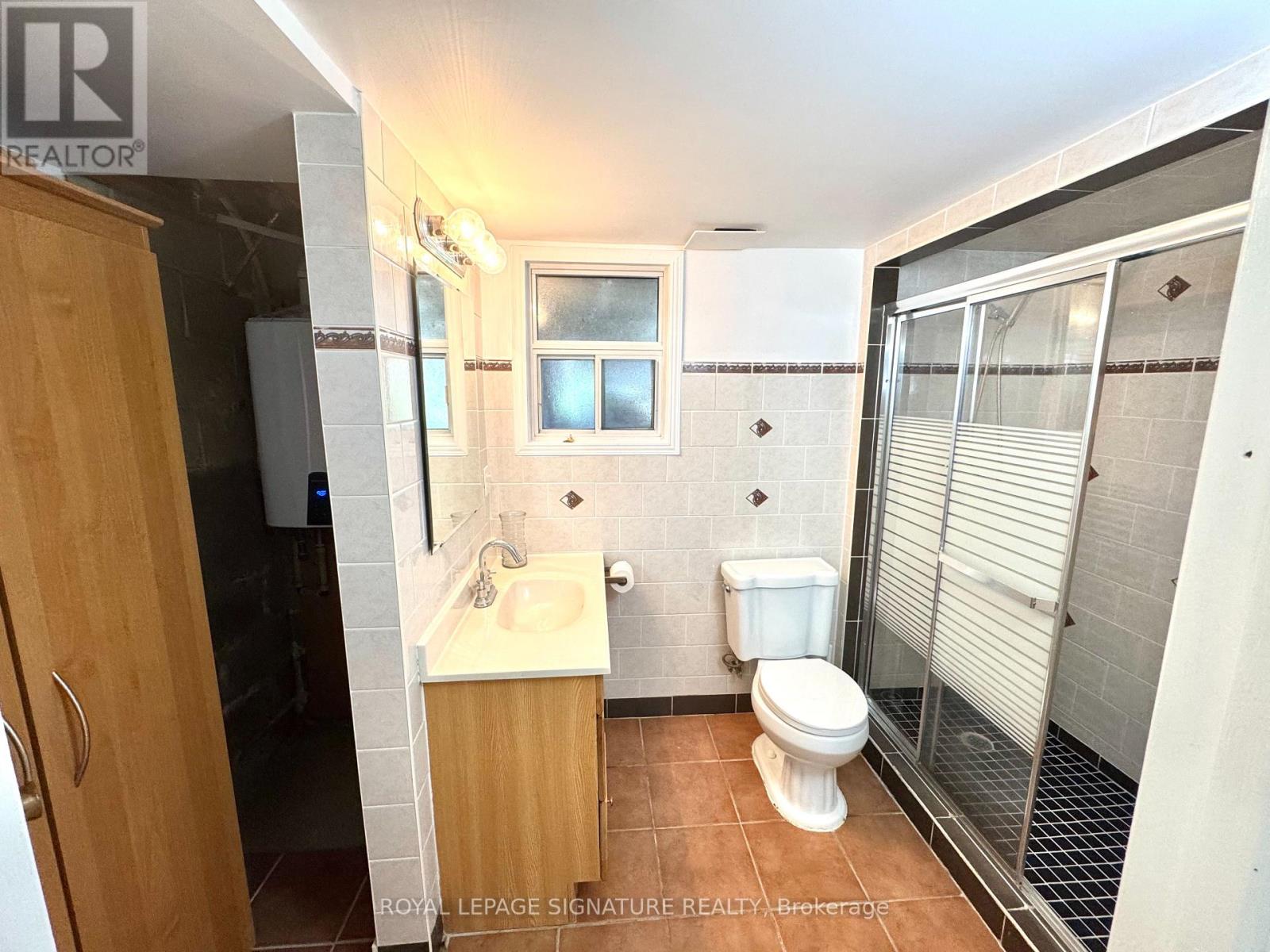1 Bedroom
1 Bathroom
Bungalow
Central Air Conditioning
Forced Air
$1,850 Monthly
Discover this charming 1-bedroom, 1-bathroom lower-level suite, featuring a private entrance and abundant natural light. Enjoy the convenience of a private laundry room, access to a beautifully maintained shared backyard, and one dedicated driveway parking space. With brand-new flooring installed in 2025, this spacious home offers a generous living area and a well-appointed kitchen ideal for a student or young couple seeking comfort, style, and convenience in a vibrant neighborhood. Surrounded by great schools, parks, Grocery stores, QEW/427, Costco, Sherway Gardens just minutes away! Tenant responsible for 40% of utilities. (id:50787)
Property Details
|
MLS® Number
|
W12108900 |
|
Property Type
|
Single Family |
|
Community Name
|
Stonegate-Queensway |
|
Features
|
Carpet Free |
|
Parking Space Total
|
1 |
Building
|
Bathroom Total
|
1 |
|
Bedrooms Above Ground
|
1 |
|
Bedrooms Total
|
1 |
|
Architectural Style
|
Bungalow |
|
Basement Development
|
Finished |
|
Basement Features
|
Separate Entrance |
|
Basement Type
|
N/a (finished) |
|
Construction Style Attachment
|
Detached |
|
Cooling Type
|
Central Air Conditioning |
|
Exterior Finish
|
Brick |
|
Flooring Type
|
Laminate |
|
Heating Fuel
|
Natural Gas |
|
Heating Type
|
Forced Air |
|
Stories Total
|
1 |
|
Type
|
House |
|
Utility Water
|
Municipal Water |
Parking
Land
|
Acreage
|
No |
|
Sewer
|
Sanitary Sewer |
Rooms
| Level |
Type |
Length |
Width |
Dimensions |
|
Lower Level |
Living Room |
6 m |
3.02 m |
6 m x 3.02 m |
|
Lower Level |
Kitchen |
3.35 m |
2.5 m |
3.35 m x 2.5 m |
|
Lower Level |
Bedroom |
3.13 m |
3.2 m |
3.13 m x 3.2 m |
|
Lower Level |
Laundry Room |
2.3 m |
1.9 m |
2.3 m x 1.9 m |
https://www.realtor.ca/real-estate/28226156/lower-36-ashmore-avenue-toronto-stonegate-queensway-stonegate-queensway













