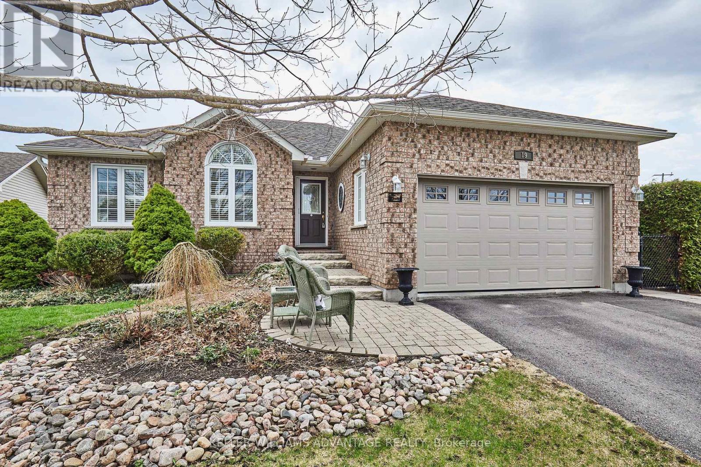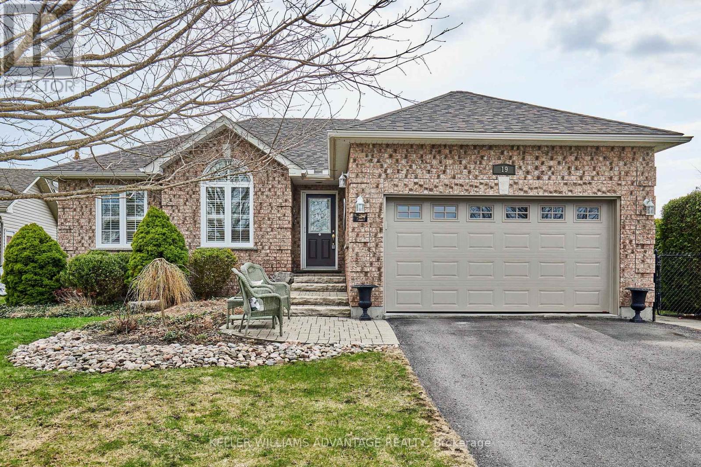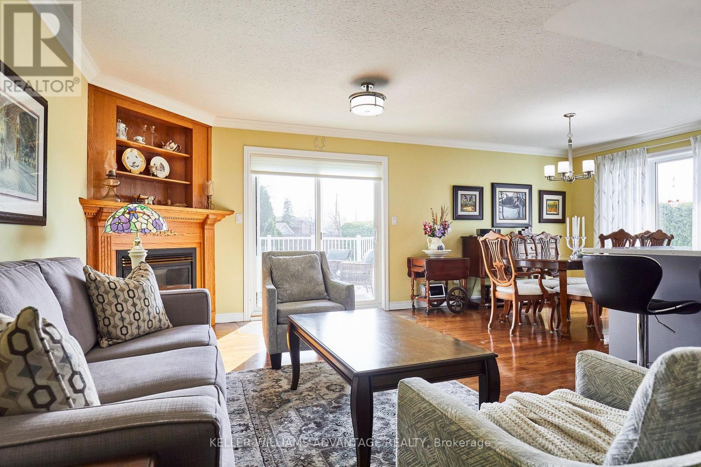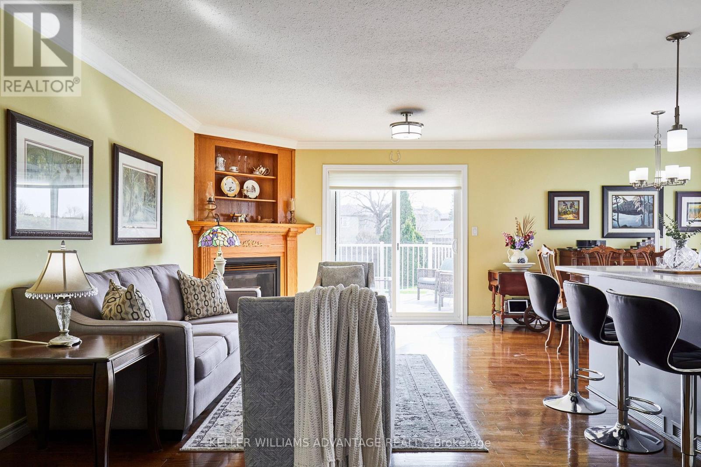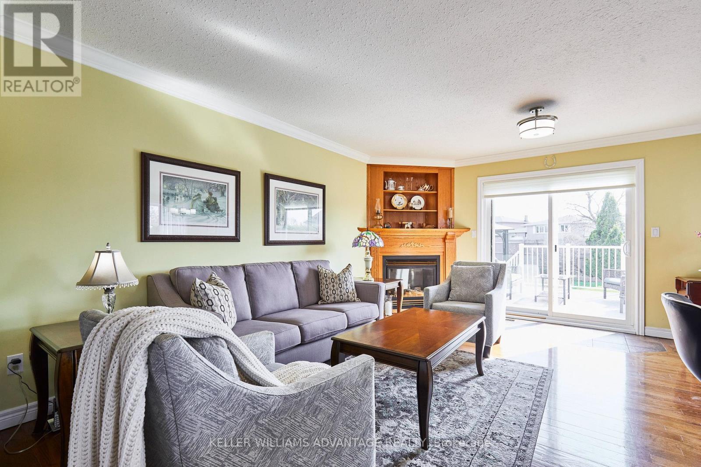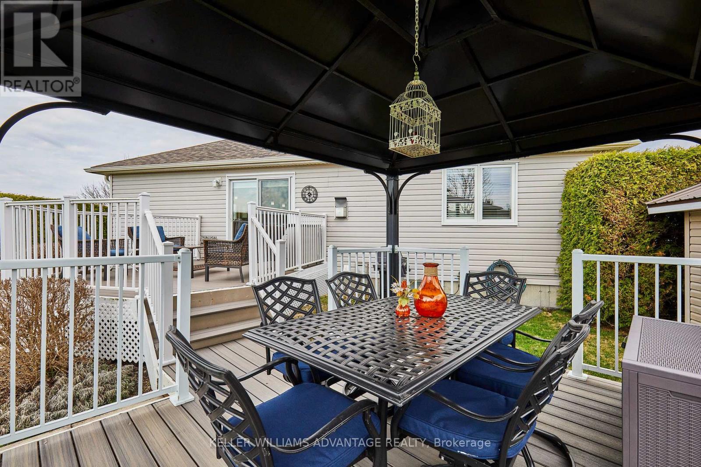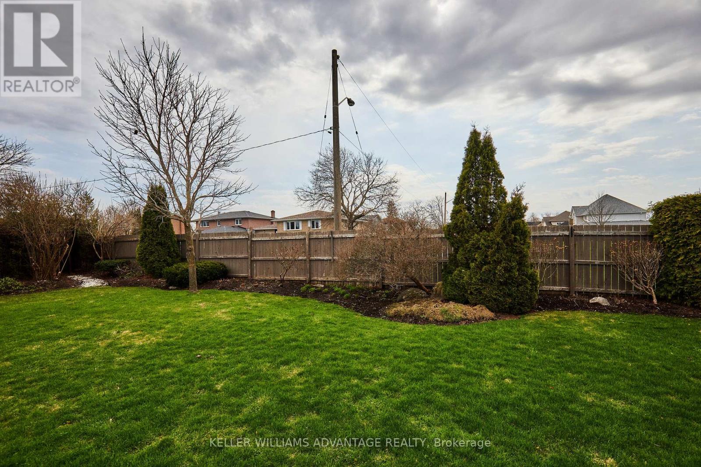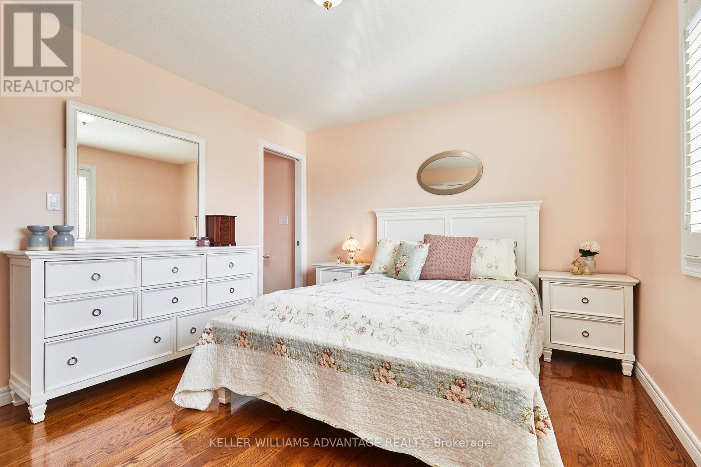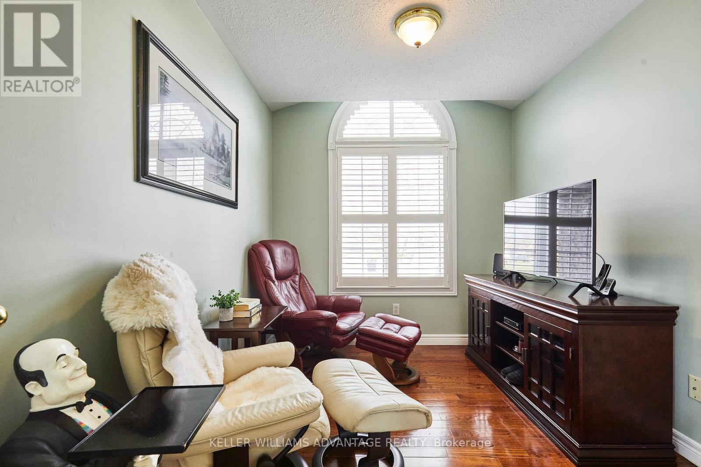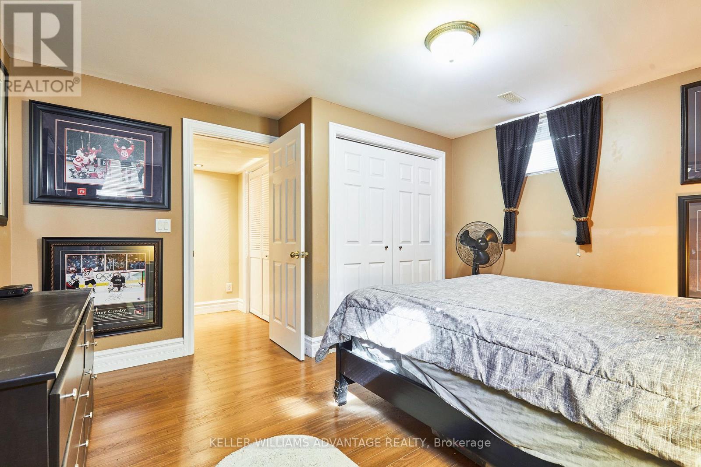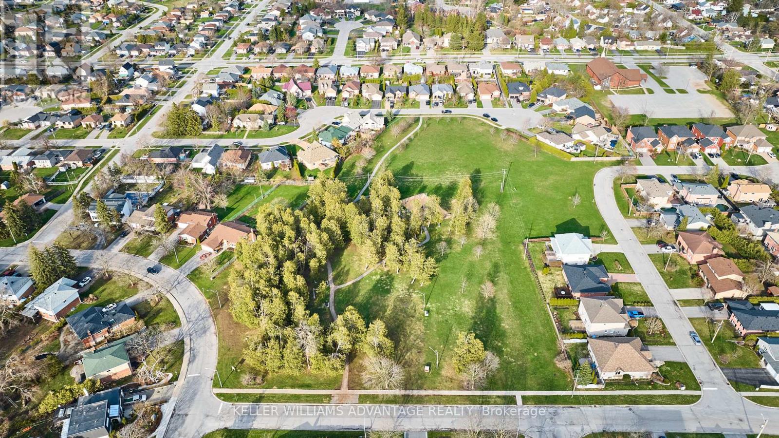5 Bedroom
3 Bathroom
1100 - 1500 sqft
Bungalow
Fireplace
Central Air Conditioning
Forced Air
$899,000
Lovely on Lori Blvd - The One You've Been Waiting For! Spacious 3+2 bedroom, 3 bath bungalow in a highly sought-after neighbourhood! Featuring a rare separate entrance from the attached double garage, this home boasts a fully finished in-law suite with income potential. Inside, enjoy a bright open-concept main floor with a cozy gas fireplace, a stylish kitchen with a large centre island/breakfast bar, and a dining room that opens to two decks - one covered - and a private, fully fenced yard, ideal for entertaining or relaxing under the stars. The primary bedroom includes dual double closets and a 3pc ensuite. Two more bedrooms each with their own closet, main floor laundry, and a 4pc bath complete the layout. Downstairs features a spacious 2-bedroom suite with its own gas fireplace, open living/dining area, full kitchen, 3pc bath, and its own private laundry. With ample storage throughout including a cold room, and parking for 2 cars in the attached garage with additional 4 car parking in the private drive. Tucked away at the end of a quiet cul de sac right with nothing but parkland beside you. Walk to schools, and minutes to shopping and amenities in downtown Lindsay and a short drive to Lindsay Sq Mall. This is the perfect blend of comfort, space, and opportunity! (id:50787)
Property Details
|
MLS® Number
|
X12108865 |
|
Property Type
|
Single Family |
|
Community Name
|
Lindsay |
|
Amenities Near By
|
Park, Public Transit, Schools |
|
Features
|
Cul-de-sac, In-law Suite |
|
Parking Space Total
|
6 |
|
Structure
|
Shed |
Building
|
Bathroom Total
|
3 |
|
Bedrooms Above Ground
|
3 |
|
Bedrooms Below Ground
|
2 |
|
Bedrooms Total
|
5 |
|
Amenities
|
Fireplace(s) |
|
Appliances
|
All, Dishwasher, Dryer, Range, Stove, Washer, Refrigerator |
|
Architectural Style
|
Bungalow |
|
Basement Development
|
Finished |
|
Basement Features
|
Separate Entrance |
|
Basement Type
|
N/a (finished) |
|
Construction Style Attachment
|
Detached |
|
Cooling Type
|
Central Air Conditioning |
|
Exterior Finish
|
Brick |
|
Fireplace Present
|
Yes |
|
Fireplace Total
|
2 |
|
Flooring Type
|
Hardwood, Tile |
|
Foundation Type
|
Poured Concrete |
|
Heating Fuel
|
Natural Gas |
|
Heating Type
|
Forced Air |
|
Stories Total
|
1 |
|
Size Interior
|
1100 - 1500 Sqft |
|
Type
|
House |
|
Utility Water
|
Municipal Water |
Parking
Land
|
Acreage
|
No |
|
Land Amenities
|
Park, Public Transit, Schools |
|
Sewer
|
Sanitary Sewer |
|
Size Frontage
|
84 Ft ,10 In |
|
Size Irregular
|
84.9 Ft ; Irreg. |
|
Size Total Text
|
84.9 Ft ; Irreg.|under 1/2 Acre |
Rooms
| Level |
Type |
Length |
Width |
Dimensions |
|
Basement |
Bedroom |
4.04 m |
2.32 m |
4.04 m x 2.32 m |
|
Basement |
Recreational, Games Room |
5.51 m |
5.99 m |
5.51 m x 5.99 m |
|
Basement |
Kitchen |
1.45 m |
5.99 m |
1.45 m x 5.99 m |
|
Basement |
Bedroom |
4.03 m |
3.72 m |
4.03 m x 3.72 m |
|
Main Level |
Living Room |
4.97 m |
3.34 m |
4.97 m x 3.34 m |
|
Main Level |
Dining Room |
3.01 m |
3.35 m |
3.01 m x 3.35 m |
|
Main Level |
Kitchen |
3.89 m |
3.61 m |
3.89 m x 3.61 m |
|
Main Level |
Primary Bedroom |
3.32 m |
3.89 m |
3.32 m x 3.89 m |
|
Main Level |
Bedroom 2 |
3.82 m |
3.82 m |
3.82 m x 3.82 m |
|
Main Level |
Bedroom 3 |
3.31 m |
2.5 m |
3.31 m x 2.5 m |
https://www.realtor.ca/real-estate/28226183/19-lori-boulevard-kawartha-lakes-lindsay-lindsay

