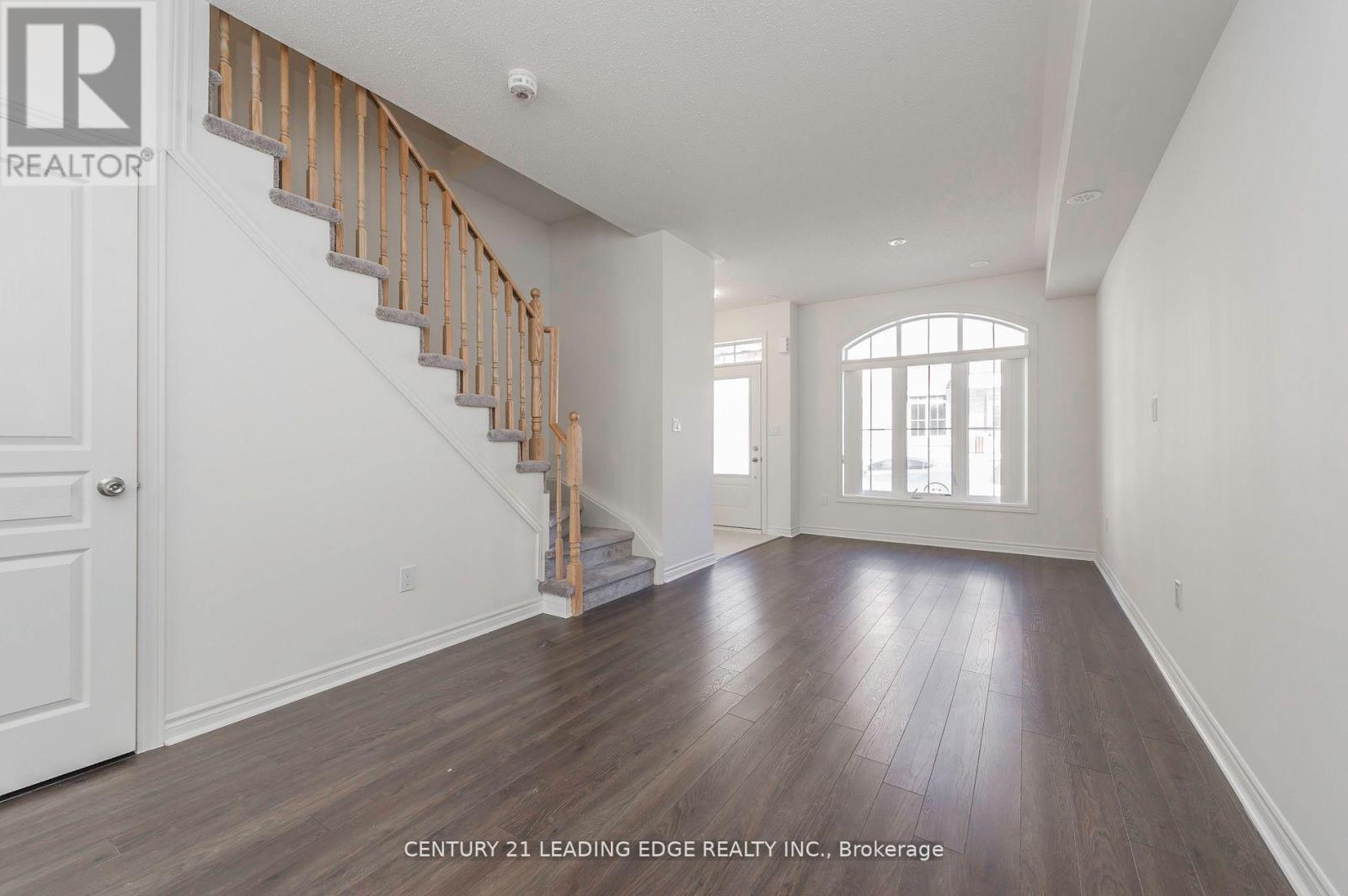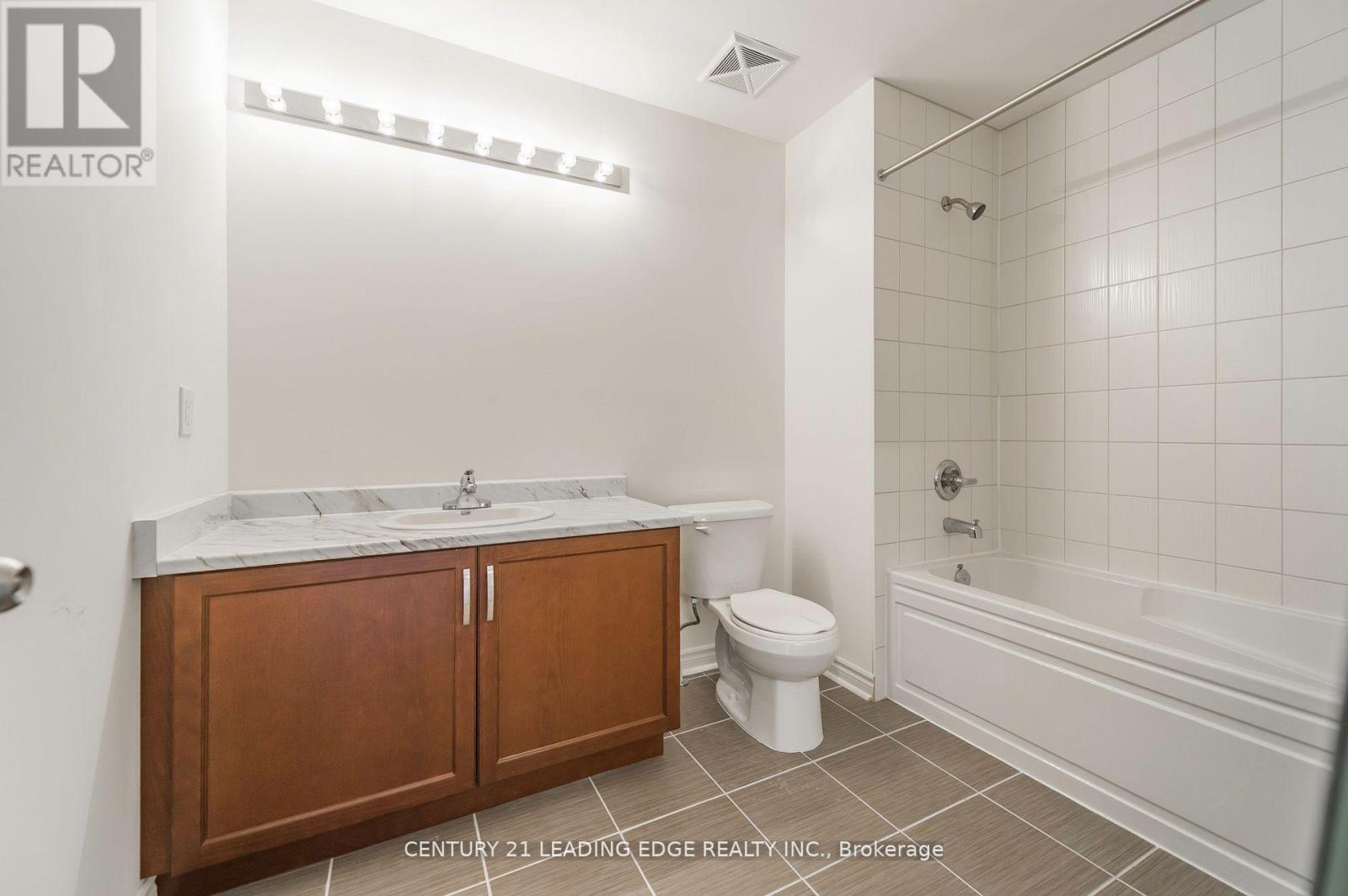289-597-1980
infolivingplus@gmail.com
4 - 7 Eaton Park Lane Toronto (L'amoreaux), Ontario M1W 0A5
4 Bedroom
4 Bathroom
1800 - 1999 sqft
Central Air Conditioning
Forced Air
$3,500 Monthly
3 Storey Traditional Townhouse with Your Own Deck in Back Yard! Walking Distance To Finch Ave! 4Brs With 4 Washrooms 1845 Sq Ft! 9' Ceiling On Main Floor! Open Concept Kitchen with Eat In Area! Ensuite Laundry! 3rd Floor Has Rooftop Wooden Terrence! Close To Ttc, Schools, Library & Shops! One Underground Parking Included! Tenant Pays Utilities + Hwt Rental + Tenant Insurance (id:50787)
Property Details
| MLS® Number | E12108668 |
| Property Type | Single Family |
| Community Name | L'Amoreaux |
| Community Features | Pets Not Allowed |
| Parking Space Total | 1 |
Building
| Bathroom Total | 4 |
| Bedrooms Above Ground | 4 |
| Bedrooms Total | 4 |
| Age | 0 To 5 Years |
| Appliances | Blinds, Dishwasher, Dryer, Stove, Washer, Refrigerator |
| Basement Development | Unfinished |
| Basement Type | N/a (unfinished) |
| Cooling Type | Central Air Conditioning |
| Exterior Finish | Brick |
| Flooring Type | Laminate, Ceramic, Carpeted |
| Half Bath Total | 1 |
| Heating Fuel | Natural Gas |
| Heating Type | Forced Air |
| Stories Total | 3 |
| Size Interior | 1800 - 1999 Sqft |
| Type | Row / Townhouse |
Parking
| Underground | |
| Garage |
Land
| Acreage | No |
Rooms
| Level | Type | Length | Width | Dimensions |
|---|---|---|---|---|
| Second Level | Primary Bedroom | 4.17 m | 3.81 m | 4.17 m x 3.81 m |
| Second Level | Bedroom 2 | 4.17 m | 2.72 m | 4.17 m x 2.72 m |
| Third Level | Bedroom 3 | 4.17 m | 2.53 m | 4.17 m x 2.53 m |
| Third Level | Bedroom 4 | 3.46 m | 2.81 m | 3.46 m x 2.81 m |
| Basement | Laundry Room | 2.42 m | 2.12 m | 2.42 m x 2.12 m |
| Main Level | Living Room | 6.91 m | 3.17 m | 6.91 m x 3.17 m |
| Main Level | Dining Room | 6.91 m | 3.17 m | 6.91 m x 3.17 m |
| Main Level | Kitchen | 5.17 m | 3.06 m | 5.17 m x 3.06 m |
https://www.realtor.ca/real-estate/28225763/4-7-eaton-park-lane-toronto-lamoreaux-lamoreaux




















