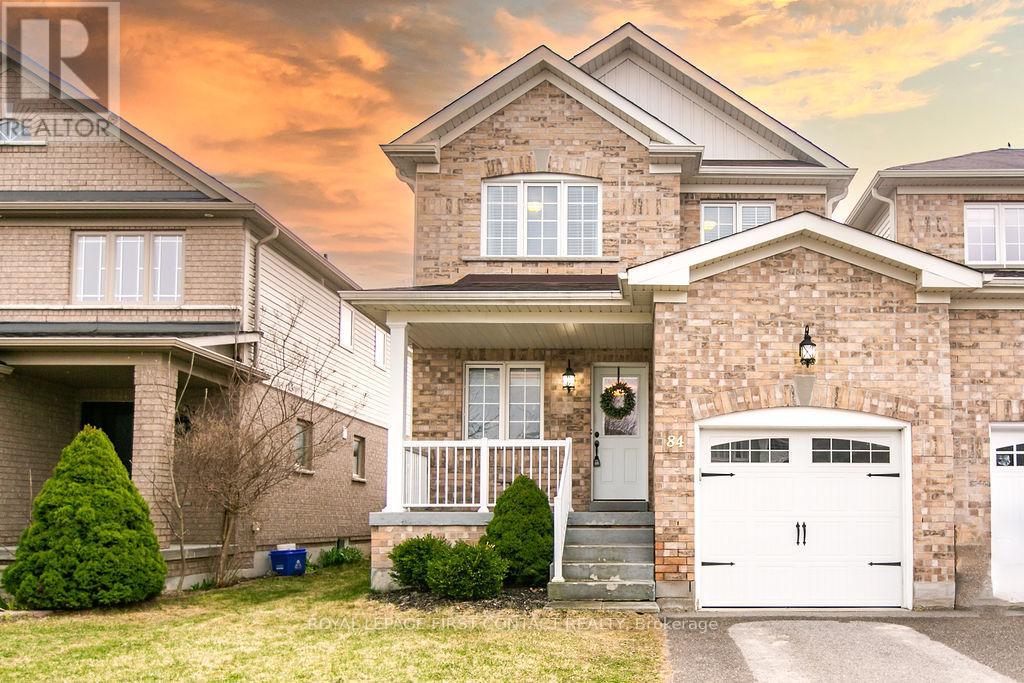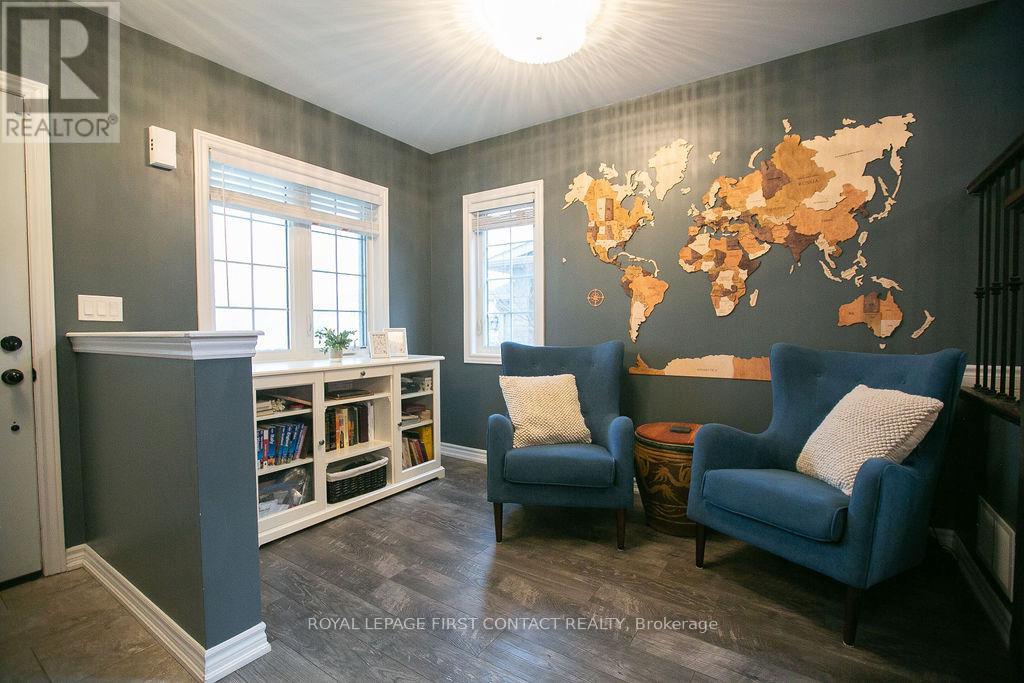3 Bedroom
3 Bathroom
1100 - 1500 sqft
Central Air Conditioning
Forced Air
$699,000
Welcome to this beautifully maintained END-UNIT FREEHOLD townhouse, offering 3 spacious bedrooms and 2.5 bathrooms, including a private master ensuite. Step into the bright eat-in kitchen, filled with natural light and stainless steel appliances. The versatile front room provides a cozy nook ideal for a playroom, reading area, or home office. Enjoy the convenience of inside garage entry and breezeway through to the backyard. Additional hangout space in the finished basement featuring a stylish wet bar and games area perfect for entertaining, relaxing, or game night with friends and family. Step outside to your backyard oasis, complete with a large deck and pergola, new unilock stonework, raised garden beds, and a shed for extra storage. With no sidewalk out front, you'll enjoy added parking and convenience.This home is completely move-in ready, ideal for families, professionals, or anyone looking for low-maintenance living in a highly desirable neighbourhood being close to many amenities. (id:50787)
Open House
This property has open houses!
Starts at:
11:00 am
Ends at:
1:00 pm
Property Details
|
MLS® Number
|
N12107440 |
|
Property Type
|
Single Family |
|
Community Name
|
Angus |
|
Features
|
Sump Pump |
|
Parking Space Total
|
3 |
Building
|
Bathroom Total
|
3 |
|
Bedrooms Above Ground
|
3 |
|
Bedrooms Total
|
3 |
|
Age
|
6 To 15 Years |
|
Appliances
|
Central Vacuum, Garage Door Opener Remote(s), Dishwasher, Dryer, Stove, Washer, Window Coverings, Refrigerator |
|
Basement Development
|
Finished |
|
Basement Type
|
Full (finished) |
|
Construction Style Attachment
|
Attached |
|
Cooling Type
|
Central Air Conditioning |
|
Exterior Finish
|
Vinyl Siding, Brick |
|
Foundation Type
|
Poured Concrete |
|
Half Bath Total
|
1 |
|
Heating Fuel
|
Natural Gas |
|
Heating Type
|
Forced Air |
|
Stories Total
|
2 |
|
Size Interior
|
1100 - 1500 Sqft |
|
Type
|
Row / Townhouse |
|
Utility Water
|
Municipal Water |
Parking
|
Attached Garage
|
|
|
Garage
|
|
|
Inside Entry
|
|
Land
|
Acreage
|
No |
|
Fence Type
|
Fenced Yard |
|
Sewer
|
Sanitary Sewer |
|
Size Depth
|
120 Ft ,8 In |
|
Size Frontage
|
27 Ft ,9 In |
|
Size Irregular
|
27.8 X 120.7 Ft |
|
Size Total Text
|
27.8 X 120.7 Ft|under 1/2 Acre |
|
Zoning Description
|
Res |
Rooms
| Level |
Type |
Length |
Width |
Dimensions |
|
Second Level |
Bathroom |
|
|
Measurements not available |
|
Second Level |
Primary Bedroom |
5.99 m |
3.35 m |
5.99 m x 3.35 m |
|
Second Level |
Bathroom |
|
|
Measurements not available |
|
Second Level |
Bedroom |
3.65 m |
3.04 m |
3.65 m x 3.04 m |
|
Second Level |
Bedroom |
3.37 m |
2.84 m |
3.37 m x 2.84 m |
|
Basement |
Recreational, Games Room |
7.92 m |
5.48 m |
7.92 m x 5.48 m |
|
Main Level |
Kitchen |
2.74 m |
2.64 m |
2.74 m x 2.64 m |
|
Main Level |
Eating Area |
2.99 m |
2.64 m |
2.99 m x 2.64 m |
|
Main Level |
Family Room |
4.97 m |
3.2 m |
4.97 m x 3.2 m |
|
Main Level |
Bathroom |
|
|
Measurements not available |
https://www.realtor.ca/real-estate/28223009/84-stonemount-crescent-essa-angus-angus



























