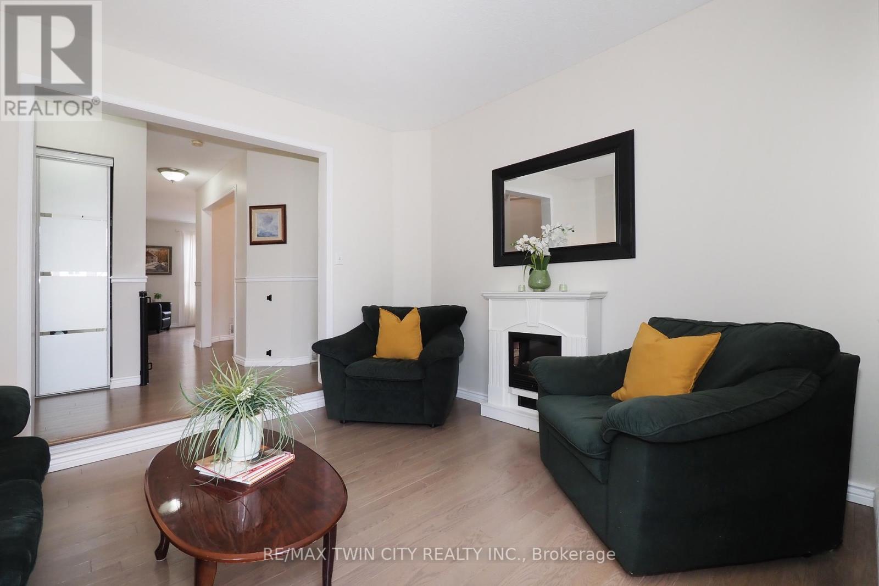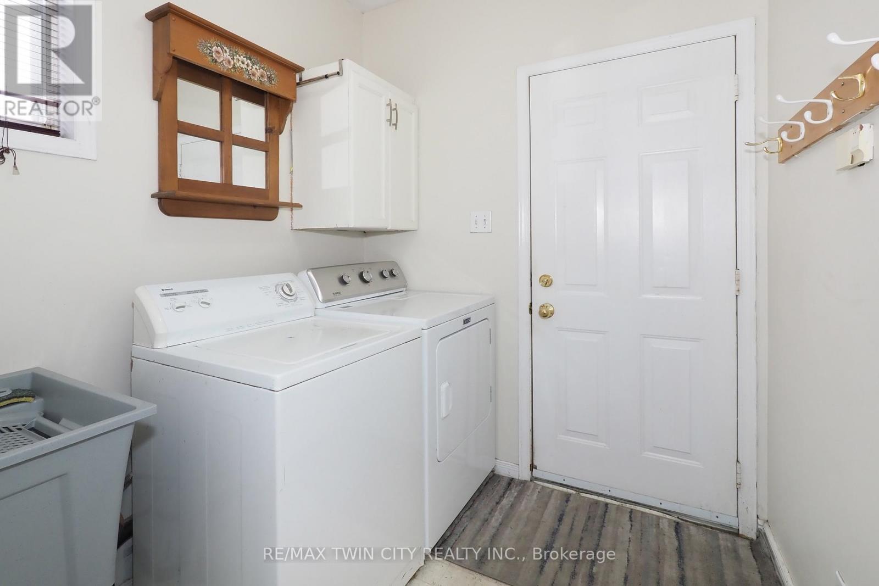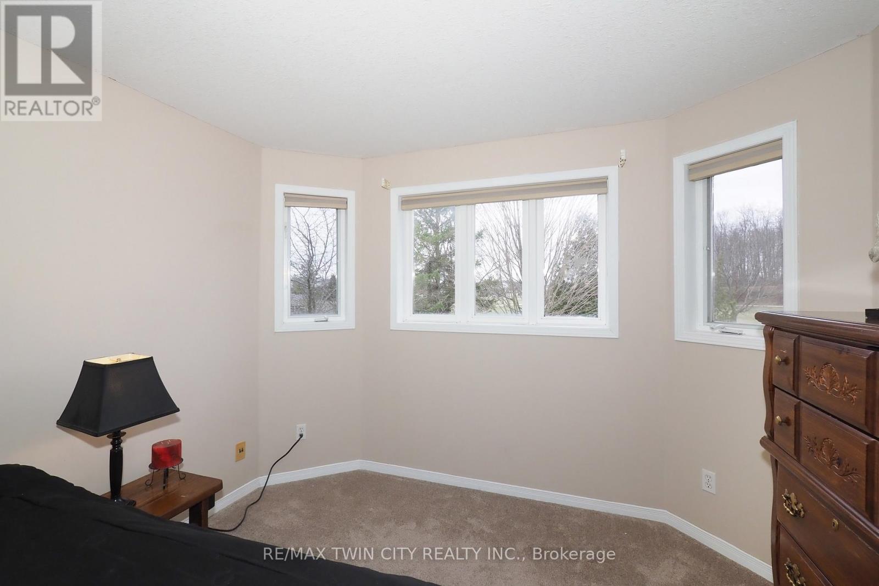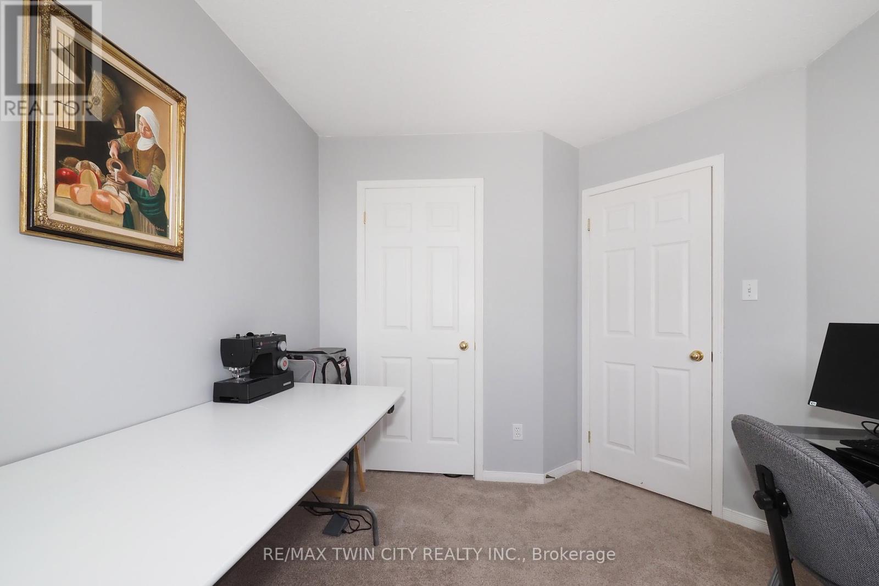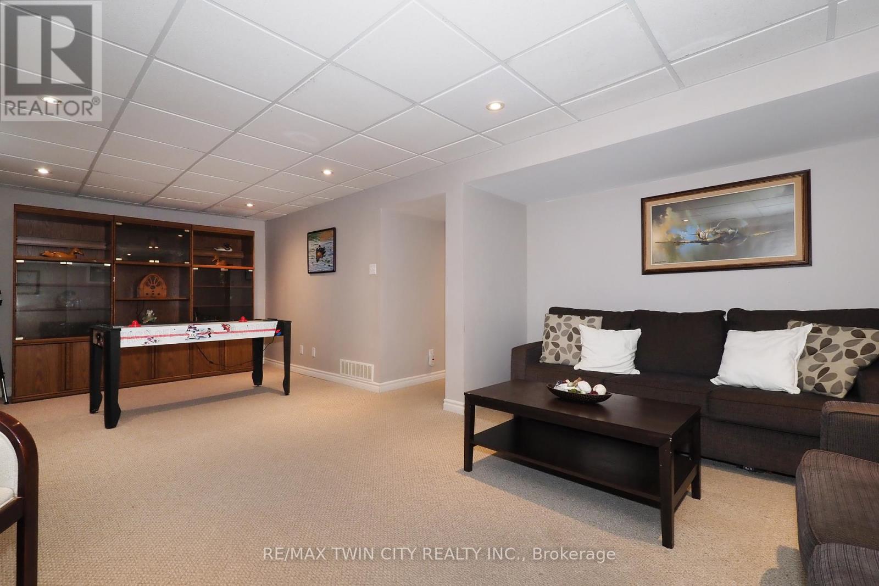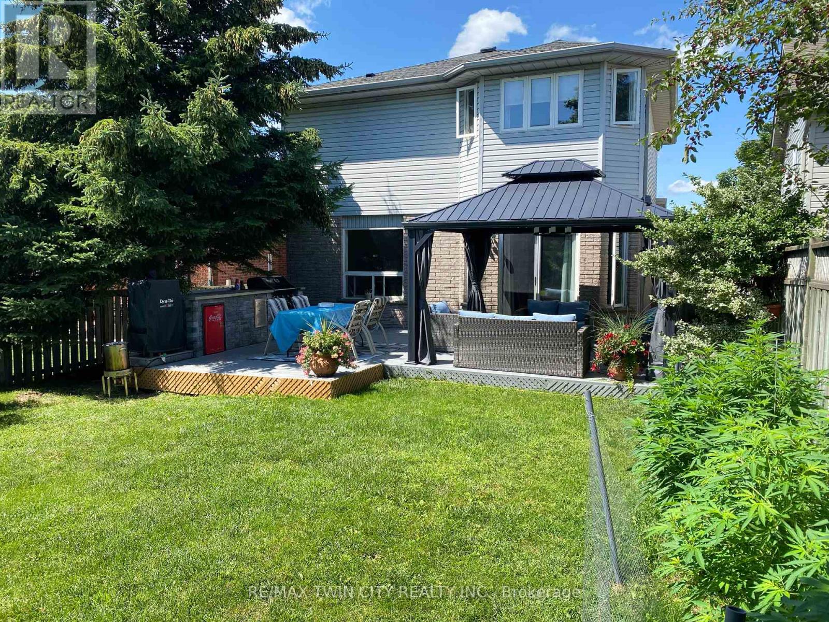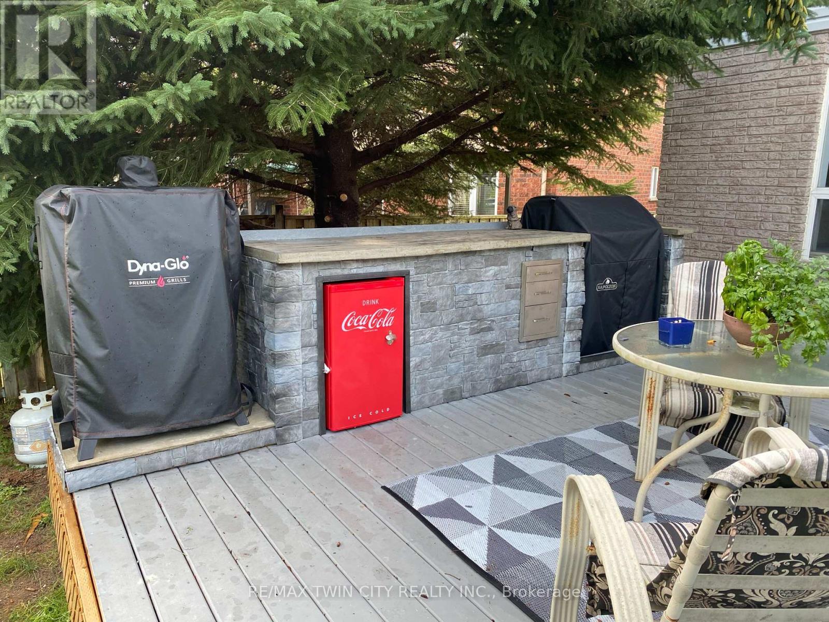4 Bedroom
4 Bathroom
1500 - 2000 sqft
Central Air Conditioning
Forced Air
$899,900
Located in one of Cambridges most sought-after neighbourhoods, this spacious 4-bedroom, 4-bath home offers room to grow, play, and unwind and backs directly onto a serene park for ultimate privacy and views. Commuters will love the quick 401 access, and Guelph is just a 15-minute drive away. This home has a bricked front and main level and vinyl sided second level, double concrete driveway with concrete walkway to main door, and an attached 2-car garage. Step inside to a traditional yet versatile main floor featuring a formal dining room and living room for entertaining, plus a cozy family room for casual hangouts. The eat-in kitchen has many cabinets and pull out drawers expanding the storage space, granite counter tops and is a hub of the home with a dinette, patio doors leading to the deck, and a fully fenced backyard complete with an outdoor kitchen perfect for summer BBQs while the kids or pets run wild. From the main foyer there is direct access to the garage and a handy 2-piece bath that round out the main level. Upstairs, find four generously sized bedrooms and a full 4-piece main bath. The large primary suite features its own 4-piece ensuite a private retreat after a long day. The finished basement brings even more value, offering a sprawling recreation room, a 2-piece bath, a dedicated office space, and a storage area to keep things really tidy.Whether you're upsizing, growing a family, or just want that private backyard, this Hespeler gem checks all the boxes inside and out. (id:50787)
Property Details
|
MLS® Number
|
X12107304 |
|
Property Type
|
Single Family |
|
Amenities Near By
|
Park, Public Transit, Place Of Worship |
|
Equipment Type
|
None |
|
Features
|
Gazebo |
|
Parking Space Total
|
4 |
|
Rental Equipment Type
|
None |
|
Structure
|
Deck |
Building
|
Bathroom Total
|
4 |
|
Bedrooms Above Ground
|
4 |
|
Bedrooms Total
|
4 |
|
Age
|
16 To 30 Years |
|
Appliances
|
Water Heater, Dishwasher, Dryer, Stove, Washer, Window Coverings, Refrigerator |
|
Basement Development
|
Finished |
|
Basement Type
|
N/a (finished) |
|
Construction Style Attachment
|
Detached |
|
Cooling Type
|
Central Air Conditioning |
|
Exterior Finish
|
Brick Veneer, Vinyl Siding |
|
Foundation Type
|
Poured Concrete |
|
Half Bath Total
|
2 |
|
Heating Fuel
|
Natural Gas |
|
Heating Type
|
Forced Air |
|
Stories Total
|
2 |
|
Size Interior
|
1500 - 2000 Sqft |
|
Type
|
House |
|
Utility Water
|
Municipal Water |
Parking
Land
|
Acreage
|
No |
|
Fence Type
|
Fully Fenced, Fenced Yard |
|
Land Amenities
|
Park, Public Transit, Place Of Worship |
|
Sewer
|
Sanitary Sewer |
|
Size Depth
|
145 Ft ,6 In |
|
Size Frontage
|
52 Ft ,8 In |
|
Size Irregular
|
52.7 X 145.5 Ft |
|
Size Total Text
|
52.7 X 145.5 Ft |
|
Zoning Description
|
R5 |
Rooms
| Level |
Type |
Length |
Width |
Dimensions |
|
Second Level |
Bedroom 4 |
3.29 m |
3.27 m |
3.29 m x 3.27 m |
|
Second Level |
Primary Bedroom |
4.95 m |
4.9 m |
4.95 m x 4.9 m |
|
Second Level |
Bedroom 2 |
3.19 m |
3.12 m |
3.19 m x 3.12 m |
|
Second Level |
Bedroom 3 |
3.47 m |
2.72 m |
3.47 m x 2.72 m |
|
Basement |
Recreational, Games Room |
7.04 m |
4.74 m |
7.04 m x 4.74 m |
|
Basement |
Den |
3.48 m |
3 m |
3.48 m x 3 m |
|
Basement |
Other |
2.57 m |
2.21 m |
2.57 m x 2.21 m |
|
Basement |
Utility Room |
2.9 m |
2.69 m |
2.9 m x 2.69 m |
|
Main Level |
Living Room |
3.78 m |
3.48 m |
3.78 m x 3.48 m |
|
Main Level |
Kitchen |
2.64 m |
1.88 m |
2.64 m x 1.88 m |
|
Main Level |
Family Room |
4.08 m |
3.13 m |
4.08 m x 3.13 m |
|
Main Level |
Dining Room |
3.1 m |
2.83 m |
3.1 m x 2.83 m |
|
Main Level |
Eating Area |
3.11 m |
2.41 m |
3.11 m x 2.41 m |
|
Main Level |
Laundry Room |
2.64 m |
1.88 m |
2.64 m x 1.88 m |
|
Main Level |
Foyer |
2.39 m |
1.72 m |
2.39 m x 1.72 m |
https://www.realtor.ca/real-estate/28222765/127-melran-drive-cambridge










