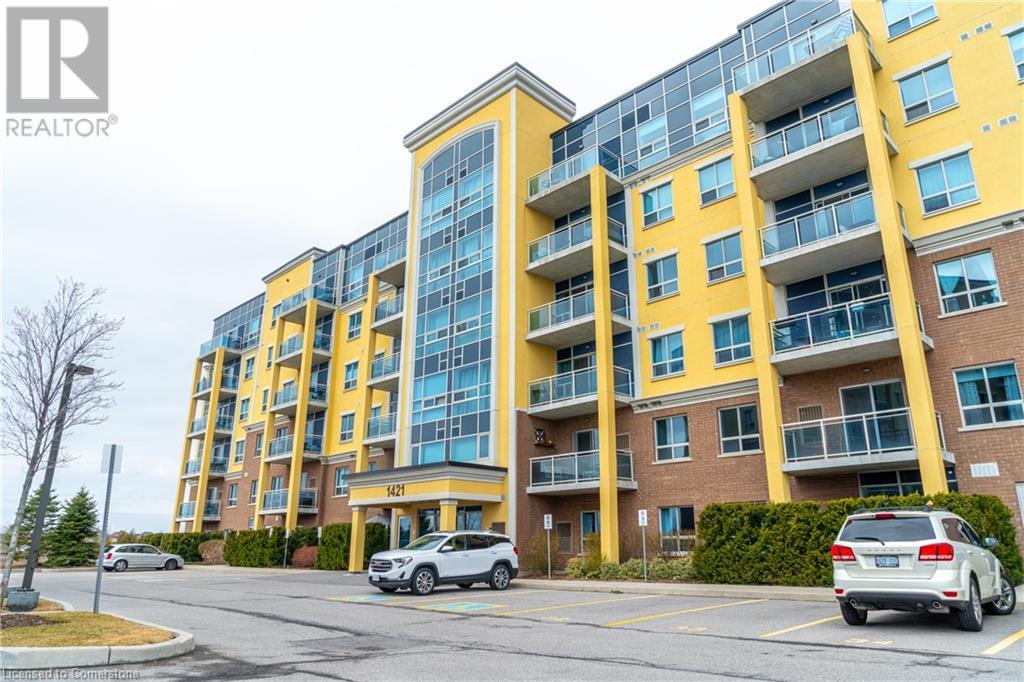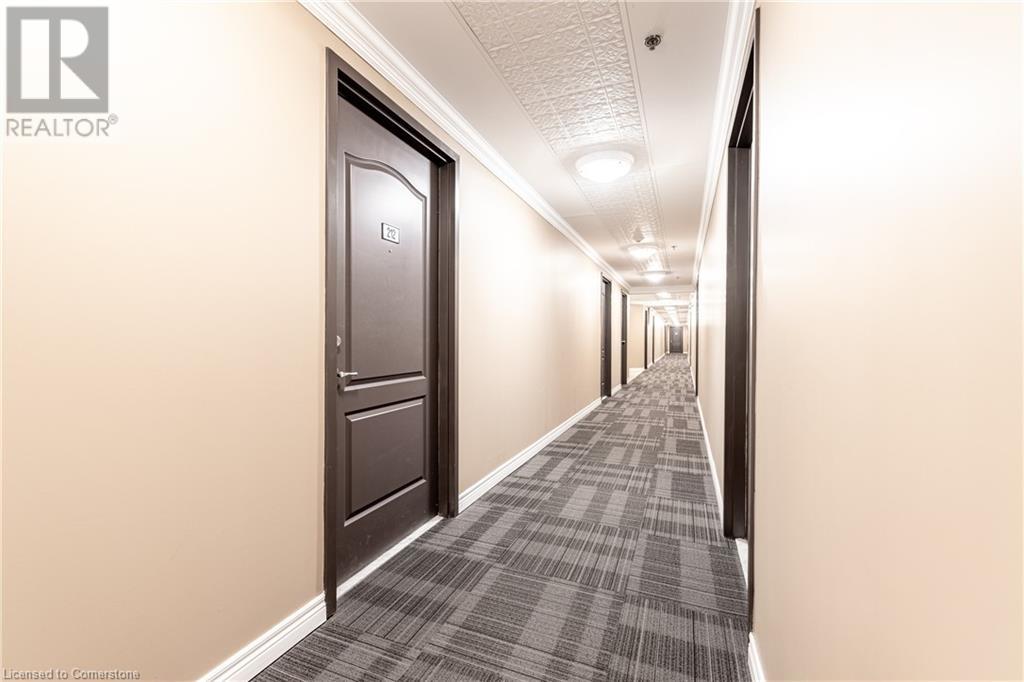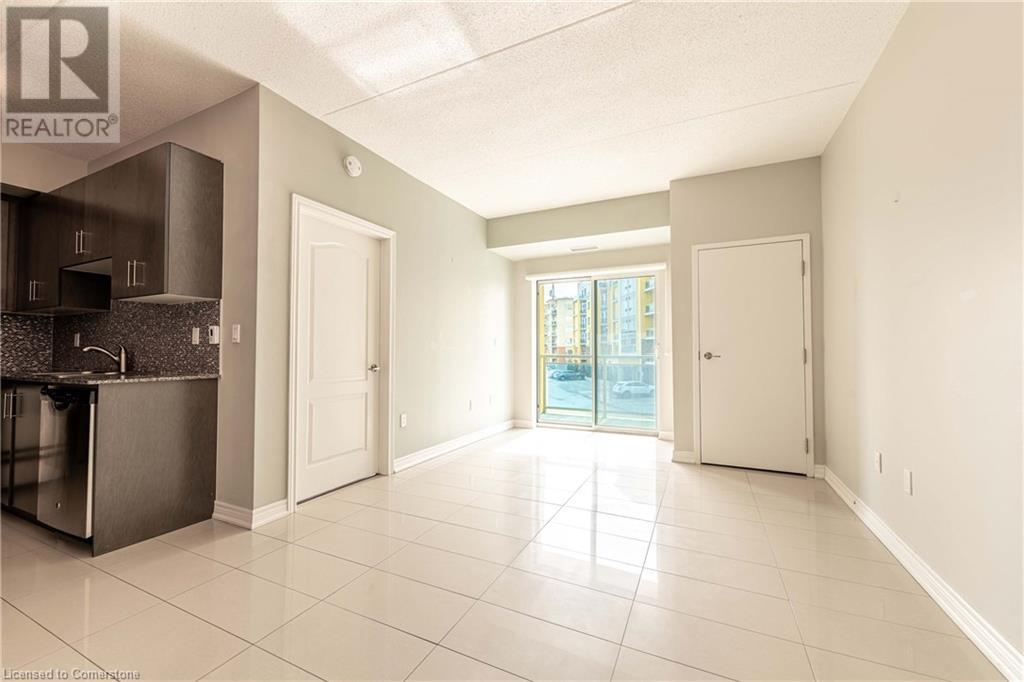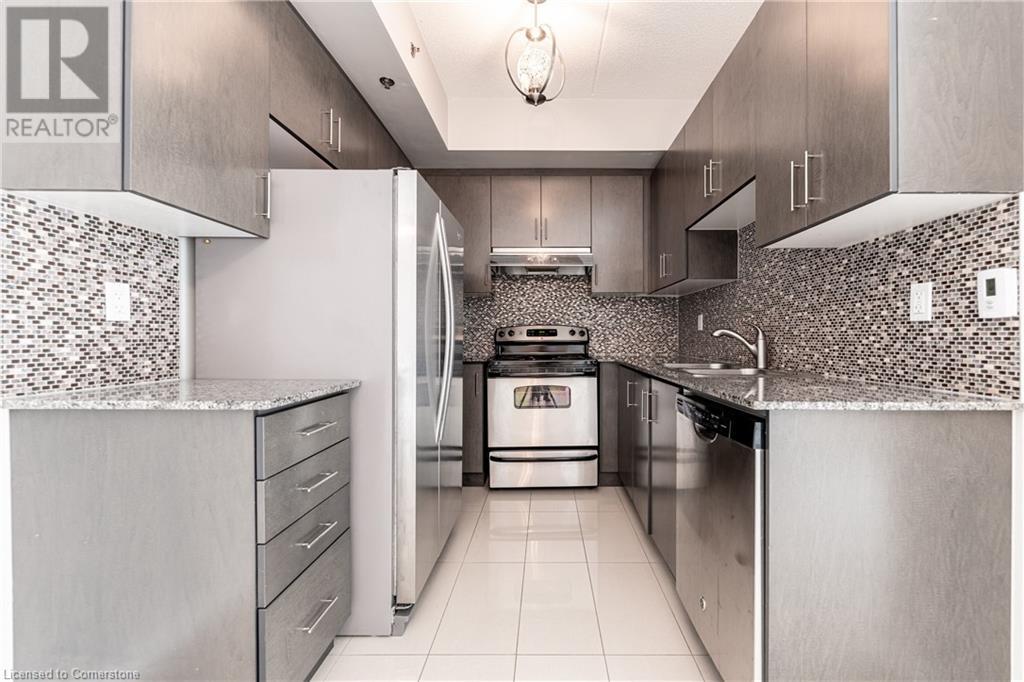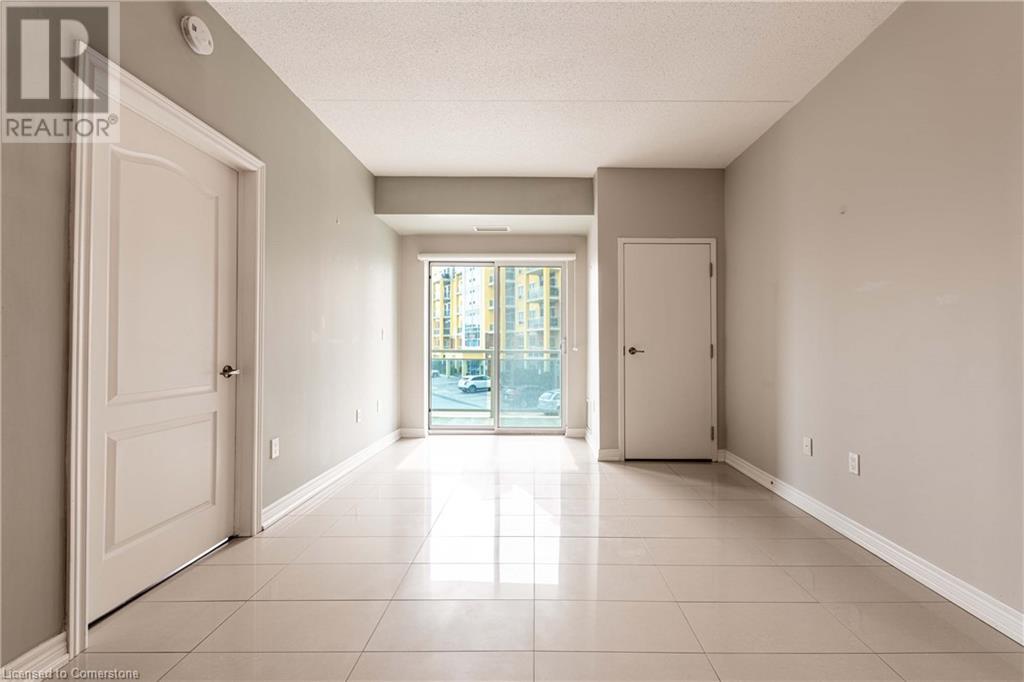2 Bedroom
2 Bathroom
990 sqft
Central Air Conditioning
Forced Air
$2,600 Monthly
Insurance, Property Management, Water
Welcome To Ambassador Condos In Milton. This Development Is Tucked Away In The Quiet And Family-Friendly Community Of Clarke Where You'll Find Plenty Of Trails, Playgrounds And Schools. The Clarke Community Is A Short Drive To Major Highways, Milton Go And A Long List Of Exceptional Local Restaurants. For Those Who Prefer The Convenience Of Local Transit, It's At Your Doorstep! Unlike Some Of The Newer Condos, This One Is Big, Measuring Just Shy Of 1,000 Square Feet, You'll Find Tall Nine-Foot Ceilings With A Sunny Southern View That Lights Up The Two Spacious Bedrooms And Living Area Including The Primary Suite Where You'll Find Double Closets, Hand-Scraped Style Laminate Floors And A Five-Piece Ensuite. This Carpet-Free Condo Includes One Underground Parking Space. (id:50787)
Property Details
|
MLS® Number
|
40721584 |
|
Property Type
|
Single Family |
|
Amenities Near By
|
Park, Public Transit, Schools |
|
Features
|
Southern Exposure, Balcony |
|
Parking Space Total
|
1 |
|
Storage Type
|
Locker |
Building
|
Bathroom Total
|
2 |
|
Bedrooms Above Ground
|
2 |
|
Bedrooms Total
|
2 |
|
Amenities
|
Exercise Centre |
|
Appliances
|
Dishwasher, Dryer, Refrigerator, Stove, Washer, Hood Fan |
|
Basement Type
|
None |
|
Construction Style Attachment
|
Attached |
|
Cooling Type
|
Central Air Conditioning |
|
Exterior Finish
|
Brick, Stucco |
|
Half Bath Total
|
1 |
|
Heating Fuel
|
Natural Gas |
|
Heating Type
|
Forced Air |
|
Stories Total
|
1 |
|
Size Interior
|
990 Sqft |
|
Type
|
Apartment |
|
Utility Water
|
Municipal Water |
Parking
Land
|
Access Type
|
Road Access |
|
Acreage
|
No |
|
Land Amenities
|
Park, Public Transit, Schools |
|
Sewer
|
Municipal Sewage System |
|
Size Total Text
|
Unknown |
|
Zoning Description
|
Rhd*69 |
Rooms
| Level |
Type |
Length |
Width |
Dimensions |
|
Main Level |
Bedroom |
|
|
10'0'' x 9'0'' |
|
Main Level |
2pc Bathroom |
|
|
Measurements not available |
|
Main Level |
Full Bathroom |
|
|
Measurements not available |
|
Main Level |
Primary Bedroom |
|
|
15'0'' x 12'0'' |
|
Main Level |
Living Room |
|
|
12'0'' x 12'0'' |
|
Main Level |
Kitchen |
|
|
8'0'' x 8'0'' |
https://www.realtor.ca/real-estate/28222789/1421-costigan-road-unit-212-milton

