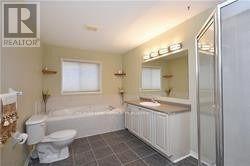4 Bedroom
3 Bathroom
2500 - 3000 sqft
Fireplace
Central Air Conditioning
Forced Air
$3,850 Monthly
Gorgeous 4 Bedrooms Home Good For A Big Family., Recently Renovated Top To Bottom, Hardwood Floors All Through The Ground And The 2nd Floor, Silhouette Window Coverings On Main Floor, California Shutters On 2nd Floor. Pot Lights, Crown Molding All Through The Ground Floor, Convenient 2nd Floor Laundry Room. Huge Backyard Deck For Summer Family Gatherings. Main Floor Office (id:50787)
Property Details
|
MLS® Number
|
W12107348 |
|
Property Type
|
Single Family |
|
Neigbourhood
|
Churchill Meadows |
|
Community Name
|
Churchill Meadows |
|
Parking Space Total
|
2 |
Building
|
Bathroom Total
|
3 |
|
Bedrooms Above Ground
|
4 |
|
Bedrooms Total
|
4 |
|
Construction Style Attachment
|
Detached |
|
Cooling Type
|
Central Air Conditioning |
|
Exterior Finish
|
Brick |
|
Fireplace Present
|
Yes |
|
Fireplace Total
|
1 |
|
Foundation Type
|
Block |
|
Half Bath Total
|
1 |
|
Heating Fuel
|
Natural Gas |
|
Heating Type
|
Forced Air |
|
Stories Total
|
2 |
|
Size Interior
|
2500 - 3000 Sqft |
|
Type
|
House |
|
Utility Water
|
Municipal Water |
Parking
Land
|
Acreage
|
No |
|
Sewer
|
Sanitary Sewer |
|
Size Depth
|
85.3 M |
|
Size Frontage
|
44.95 M |
|
Size Irregular
|
45 X 85.3 M |
|
Size Total Text
|
45 X 85.3 M |
Rooms
| Level |
Type |
Length |
Width |
Dimensions |
|
Second Level |
Primary Bedroom |
6.74 m |
4.2 m |
6.74 m x 4.2 m |
|
Second Level |
Bedroom 2 |
4.57 m |
4 m |
4.57 m x 4 m |
|
Second Level |
Bedroom 3 |
3.65 m |
3.39 m |
3.65 m x 3.39 m |
|
Second Level |
Bedroom 4 |
4 m |
4.32 m |
4 m x 4.32 m |
|
Ground Level |
Living Room |
3.55 m |
3.35 m |
3.55 m x 3.35 m |
|
Ground Level |
Dining Room |
3.75 m |
335 m |
3.75 m x 335 m |
|
Ground Level |
Family Room |
4.88 m |
3.35 m |
4.88 m x 3.35 m |
|
Ground Level |
Office |
2.78 m |
3.35 m |
2.78 m x 3.35 m |
|
Ground Level |
Kitchen |
4.05 m |
3.54 m |
4.05 m x 3.54 m |
|
Ground Level |
Eating Area |
2.16 m |
3.57 m |
2.16 m x 3.57 m |
https://www.realtor.ca/real-estate/28222858/3174-mcdowell-drive-mississauga-churchill-meadows-churchill-meadows
















