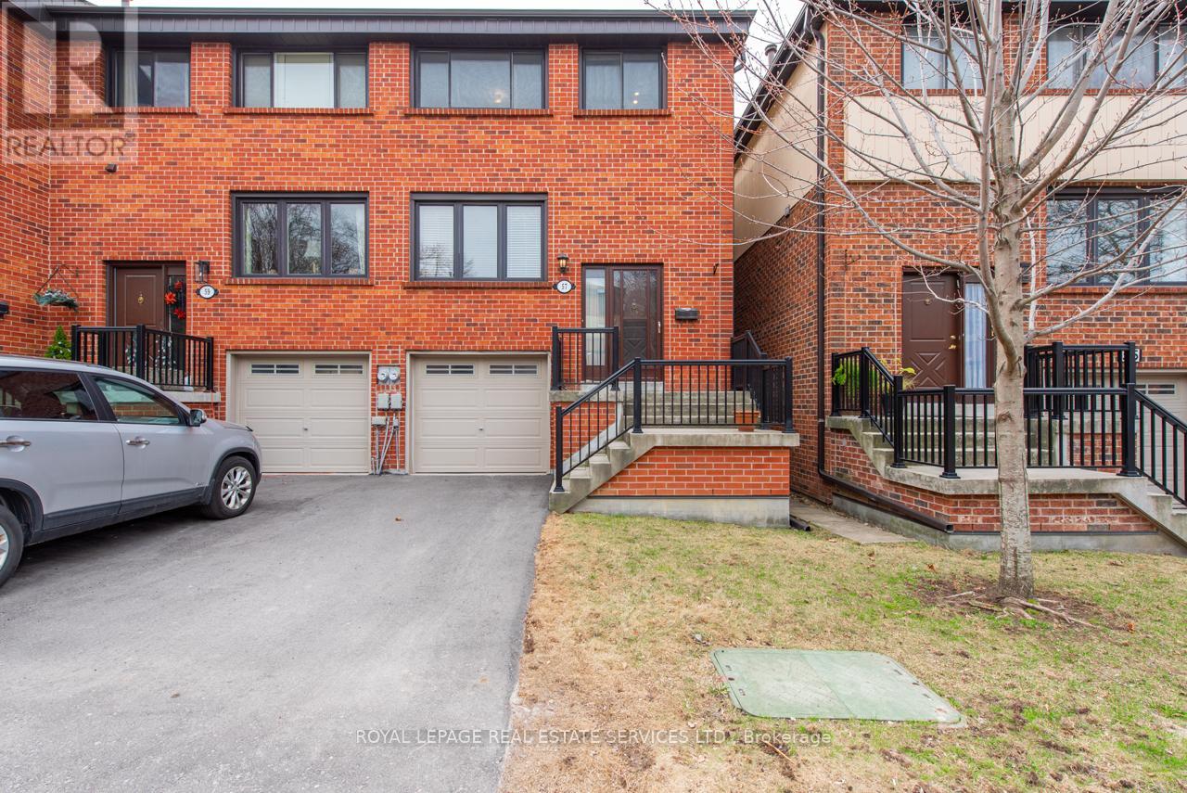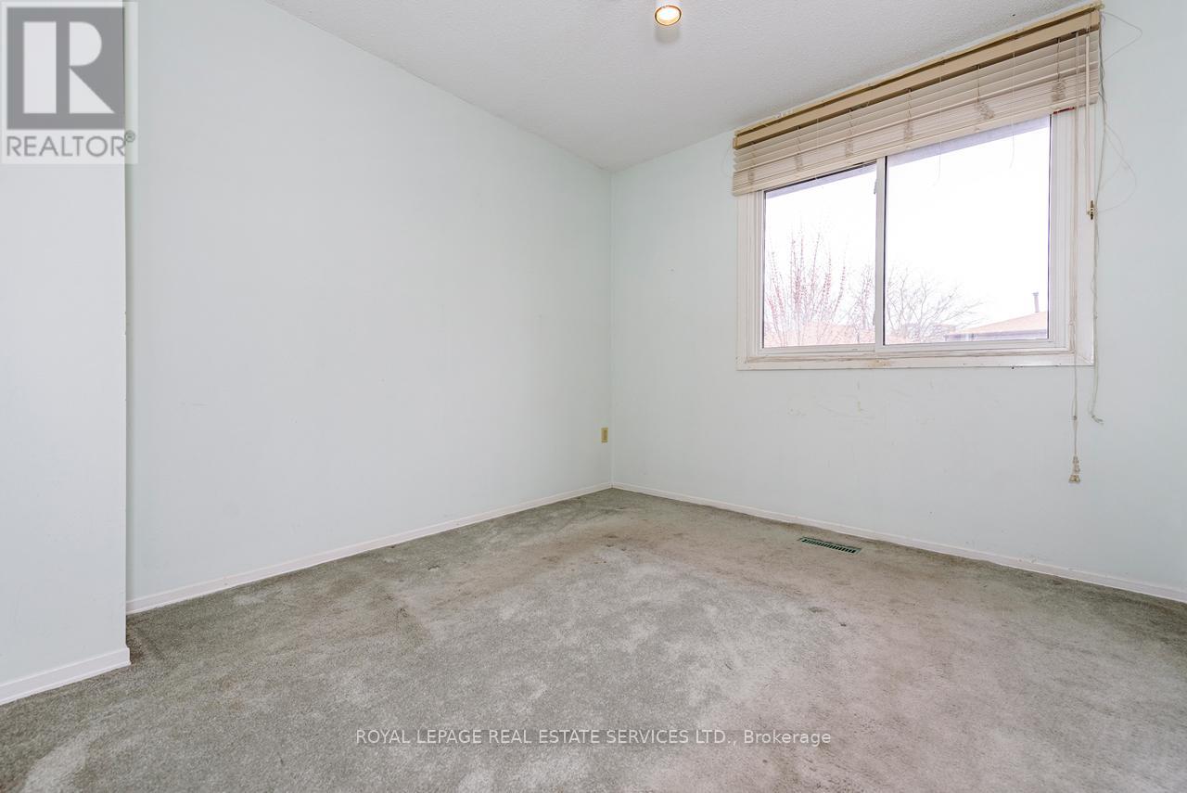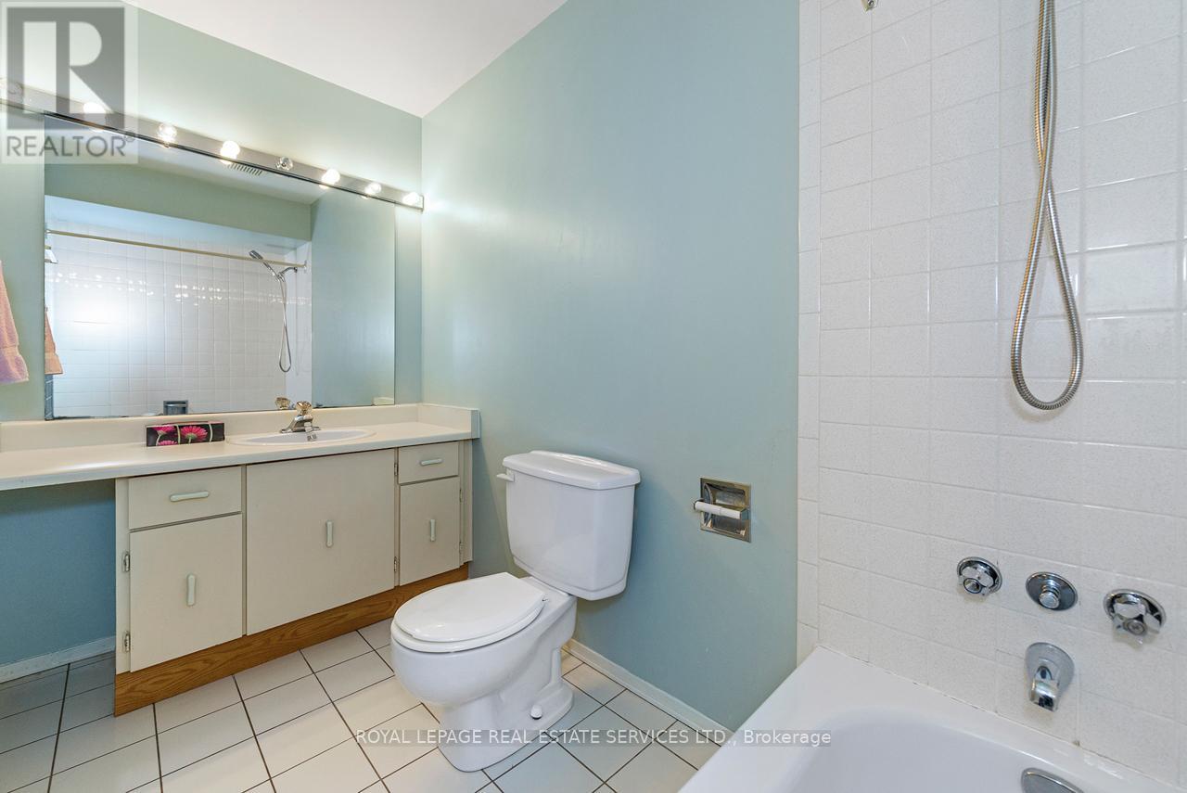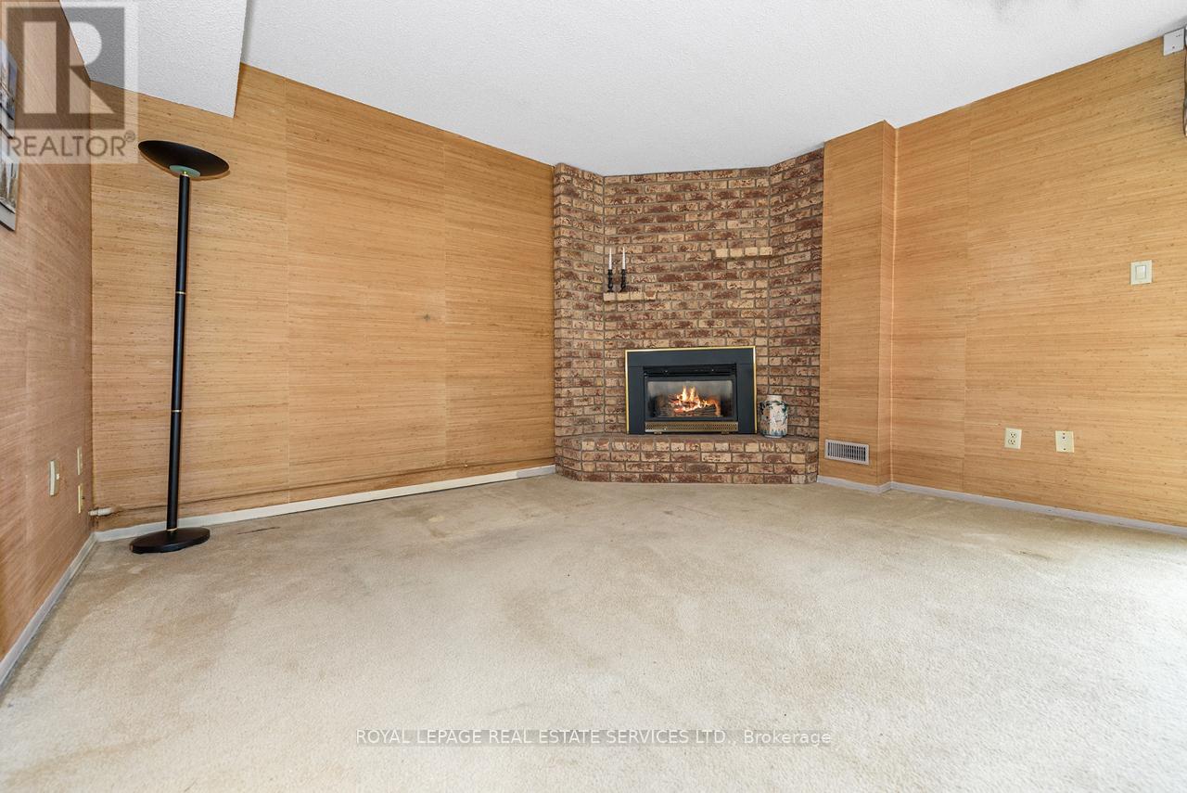43 - 57 Maple Branch Path Toronto (Kingsview Village-The Westway), Ontario M9P 3T4
$779,000Maintenance, Common Area Maintenance, Insurance, Parking, Cable TV
$675 Monthly
Maintenance, Common Area Maintenance, Insurance, Parking, Cable TV
$675 MonthlyFantastic Opportunity to own a large townhome in quiet family friendly complex. The main level features a spacious living room, a dining room with a Juliette balcony, a convenient 2-piece powder room, and a kitchen with an eat-in area. Upstairs, you'll find a primary bedroom with a 3-piece ensuite bathroom, along with two additional bedrooms and a 4-piece main bathroom. The lower level includes a utility room with laundry facilities including a laundry sink, access to the garage, and a large recreation room with a gas fireplace and walk-out to the backyard. Ideally situated, this home is close to parks, good schools, golf courses, a brand new Costco, as well as other shops including Canadian Tire, and offers easy access to TTC, major highways such as HWY 401, and Toronto Pearson International Airport. The maintenance fees cover the roof, windows, driveway snow removal, and Bell unlimited 1.5G Fibe Internet & Bell Fibe TV, which has a retail value of approximately $288 per month. Great Potential to Make Your Own! (id:50787)
Property Details
| MLS® Number | W12107353 |
| Property Type | Single Family |
| Community Name | Kingsview Village-The Westway |
| Community Features | Pet Restrictions |
| Features | Balcony |
| Parking Space Total | 2 |
Building
| Bathroom Total | 3 |
| Bedrooms Above Ground | 3 |
| Bedrooms Total | 3 |
| Amenities | Fireplace(s) |
| Appliances | Water Heater, Dryer, Garage Door Opener, Stove, Washer, Window Coverings, Refrigerator |
| Basement Development | Finished |
| Basement Features | Walk Out |
| Basement Type | N/a (finished) |
| Cooling Type | Central Air Conditioning |
| Exterior Finish | Brick |
| Fireplace Present | Yes |
| Flooring Type | Carpeted |
| Half Bath Total | 1 |
| Heating Fuel | Natural Gas |
| Heating Type | Forced Air |
| Stories Total | 2 |
| Size Interior | 1400 - 1599 Sqft |
| Type | Row / Townhouse |
Parking
| Garage |
Land
| Acreage | No |
Rooms
| Level | Type | Length | Width | Dimensions |
|---|---|---|---|---|
| Second Level | Primary Bedroom | 5.11 m | 3.44 m | 5.11 m x 3.44 m |
| Second Level | Bedroom 2 | 2.91 m | 4.15 m | 2.91 m x 4.15 m |
| Second Level | Bedroom 3 | 2.9 m | 3.03 m | 2.9 m x 3.03 m |
| Main Level | Living Room | 5.91 m | 6.41 m | 5.91 m x 6.41 m |
| Main Level | Dining Room | 3.01 m | 4 m | 3.01 m x 4 m |
| Main Level | Kitchen | 2.8 m | 3 m | 2.8 m x 3 m |
| Ground Level | Recreational, Games Room | 5.77 m | 4.13 m | 5.77 m x 4.13 m |


























