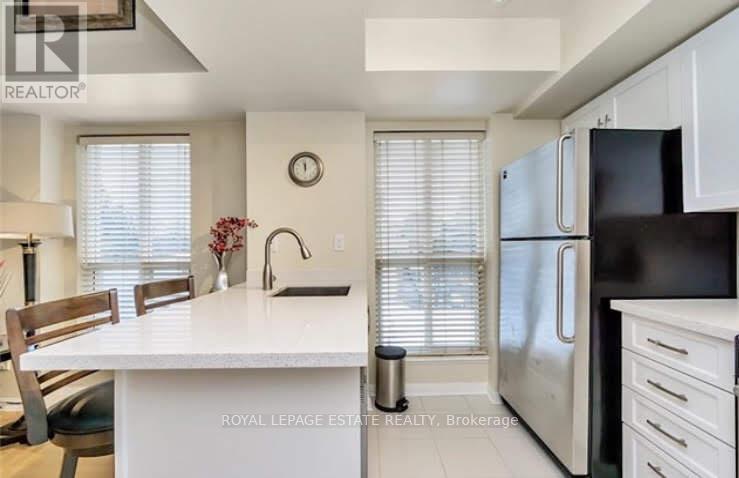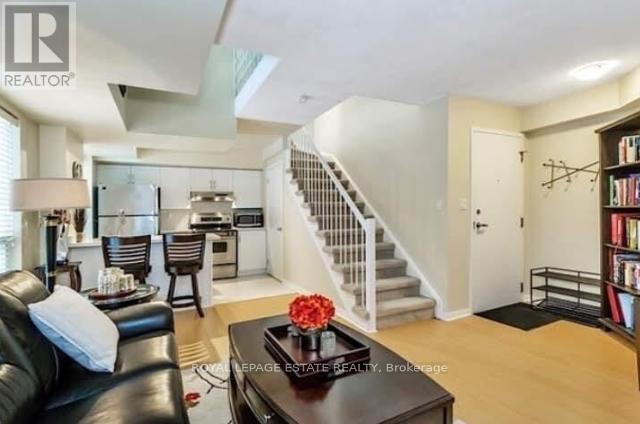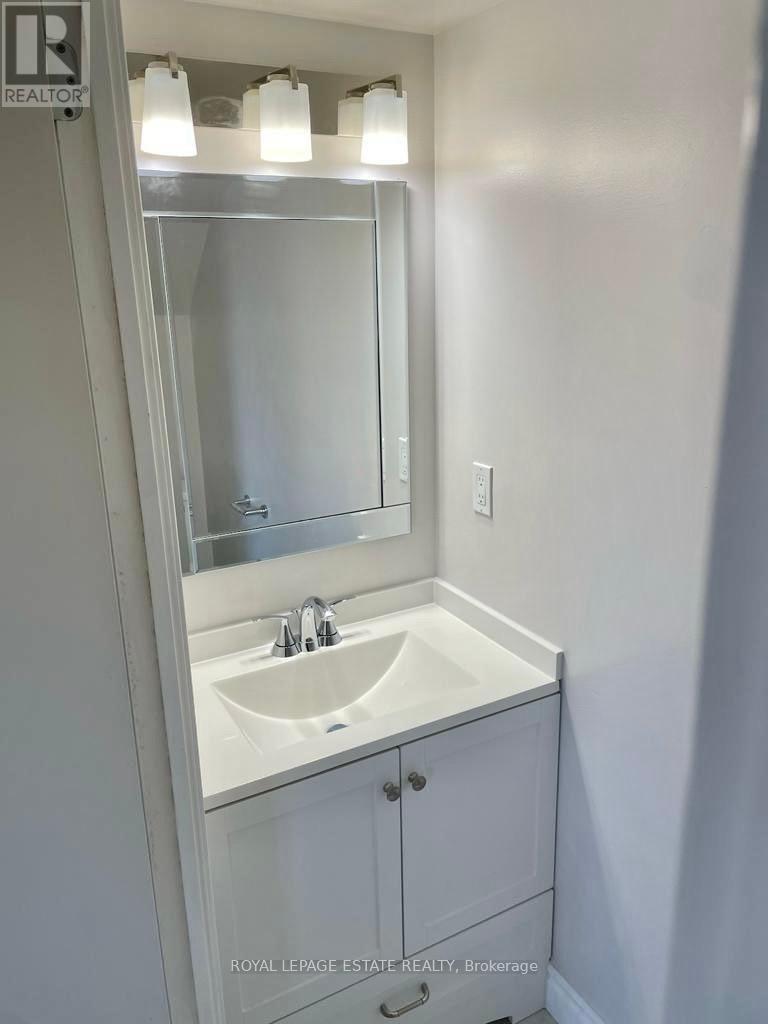412 - 119 Merton Street Toronto (Mount Pleasant West), Ontario M4S 3G5
$699,000Maintenance, Heat, Water, Parking, Electricity, Insurance, Common Area Maintenance
$676.71 Monthly
Maintenance, Heat, Water, Parking, Electricity, Insurance, Common Area Maintenance
$676.71 MonthlyYour ultimate urban retreat In A Truly Unique 2 story Open-Concept Layout! Bright Elegant 18 ft Ceiling 1 Bedroom Loft. SoaringCeilings, Private Balcony With Green Southwest Views, Breakfast Bar In The Kitchen with a Floor To Ceiling Window, White Granite Counter Top, Stainless Steel Appliances. Very spacious upper level layout With Ensuite bathroom with a large window, Two Walk-In Closets and a Den space for your in suite office. Gated Access At Rear Of Property Directly To The Scenic Beltline Trail For Cycling And Hiking. Locker, Underground Parking Close to The Elevator. All Utilities Included In The Maintenance Fees (Hydro/Heat/Air Conditioning/Water/Parking)!!! Just steps from Davisville Subway Station. Floor Plan Attached. (id:50787)
Property Details
| MLS® Number | C12107158 |
| Property Type | Single Family |
| Neigbourhood | Toronto—St. Paul's |
| Community Name | Mount Pleasant West |
| Amenities Near By | Park, Public Transit |
| Community Features | Pet Restrictions |
| Features | Conservation/green Belt, Balcony, Carpet Free, In Suite Laundry |
| Parking Space Total | 1 |
| View Type | View |
Building
| Bathroom Total | 2 |
| Bedrooms Above Ground | 1 |
| Bedrooms Total | 1 |
| Amenities | Party Room, Visitor Parking, Storage - Locker |
| Appliances | Range, Dishwasher, Dryer, Stove, Washer, Window Coverings, Refrigerator |
| Cooling Type | Central Air Conditioning |
| Exterior Finish | Brick |
| Flooring Type | Ceramic |
| Half Bath Total | 1 |
| Heating Fuel | Natural Gas |
| Heating Type | Forced Air |
| Size Interior | 700 - 799 Sqft |
| Type | Apartment |
Parking
| Underground | |
| Garage |
Land
| Acreage | No |
| Land Amenities | Park, Public Transit |
Rooms
| Level | Type | Length | Width | Dimensions |
|---|---|---|---|---|
| Main Level | Living Room | 4.27 m | 4.73 m | 4.27 m x 4.73 m |
| Main Level | Dining Room | 4.27 m | 4.73 m | 4.27 m x 4.73 m |
| Main Level | Kitchen | 2.43 m | 2.44 m | 2.43 m x 2.44 m |
| Main Level | Primary Bedroom | 3.96 m | 3.35 m | 3.96 m x 3.35 m |



























