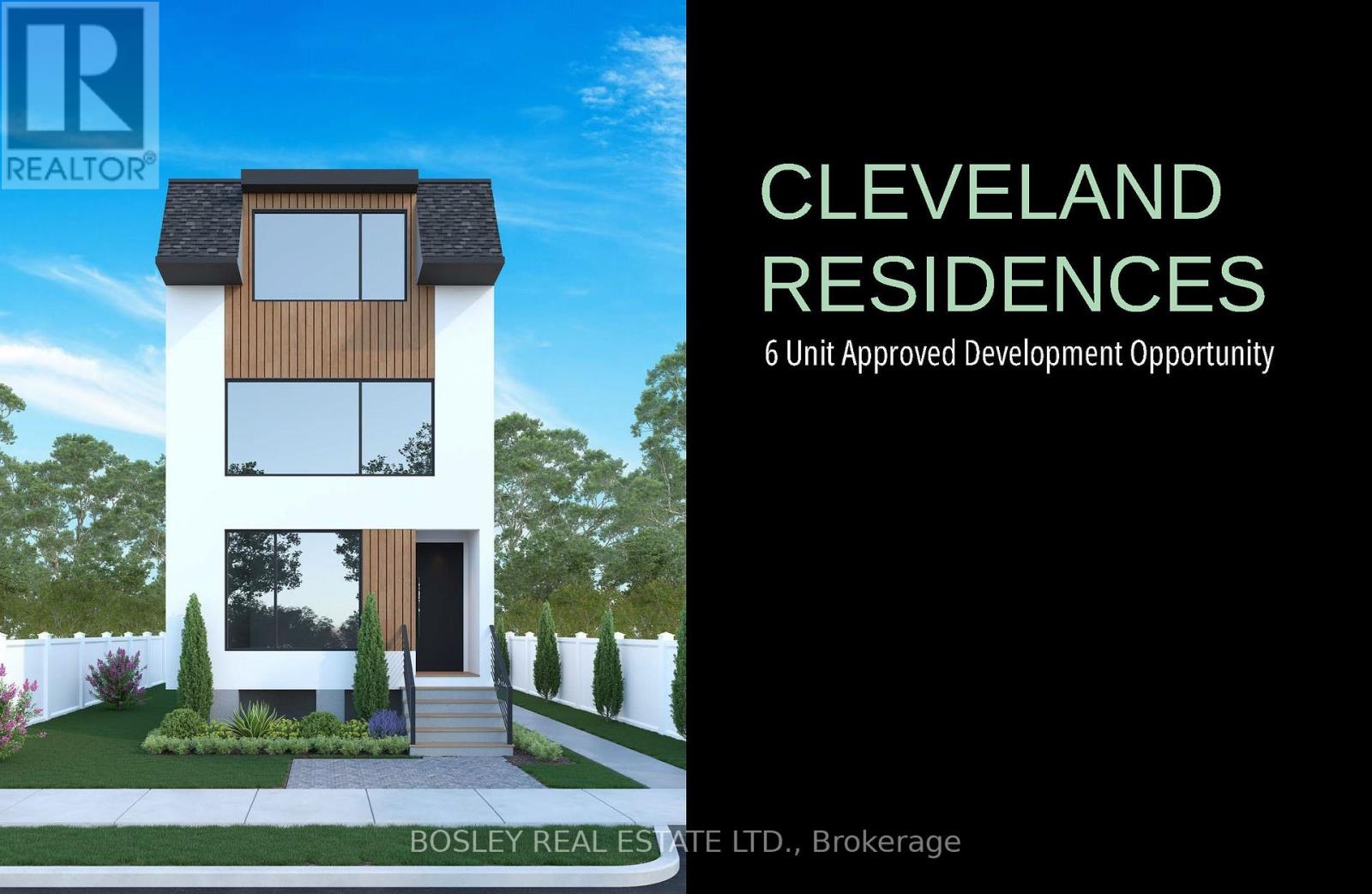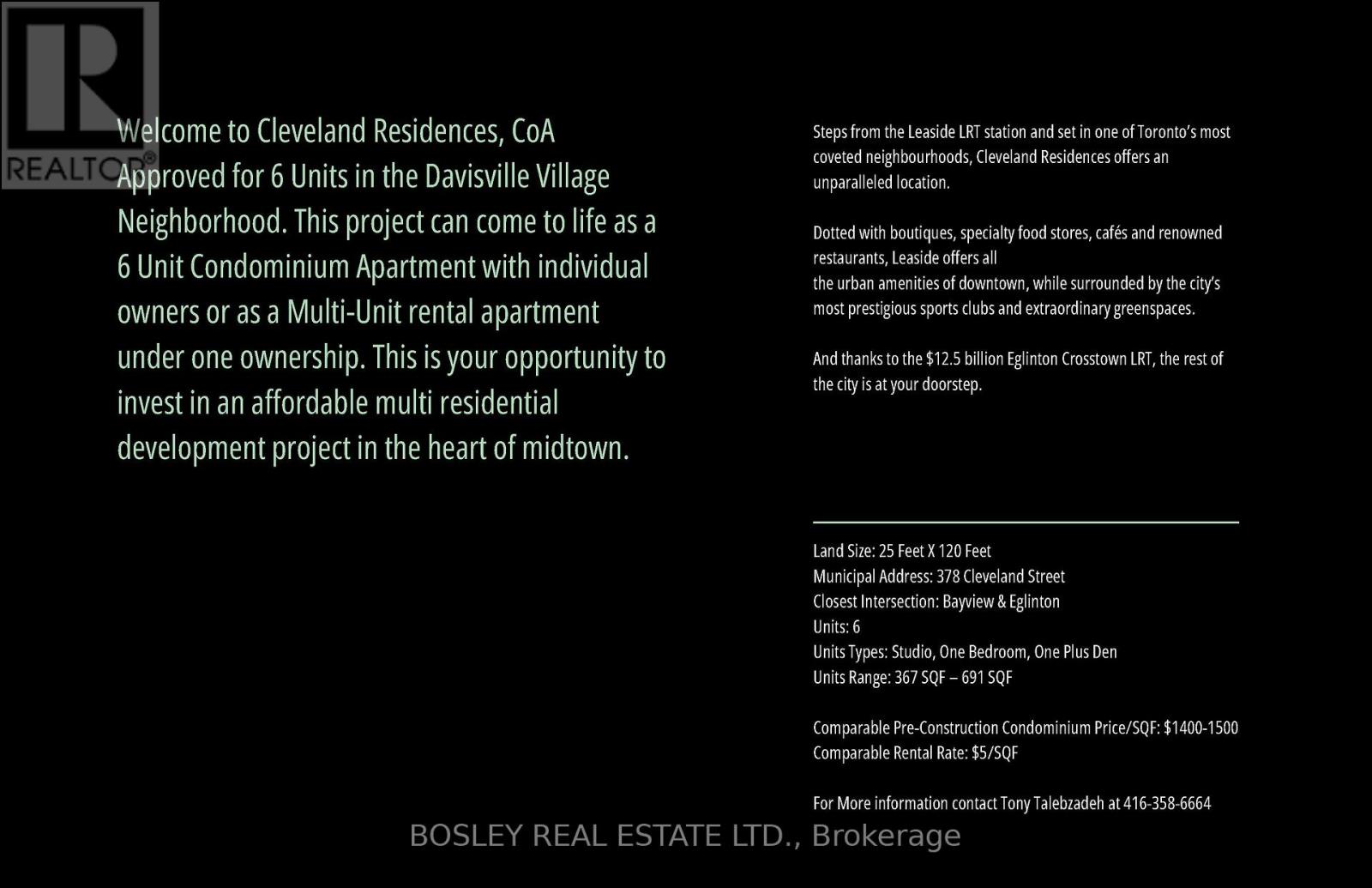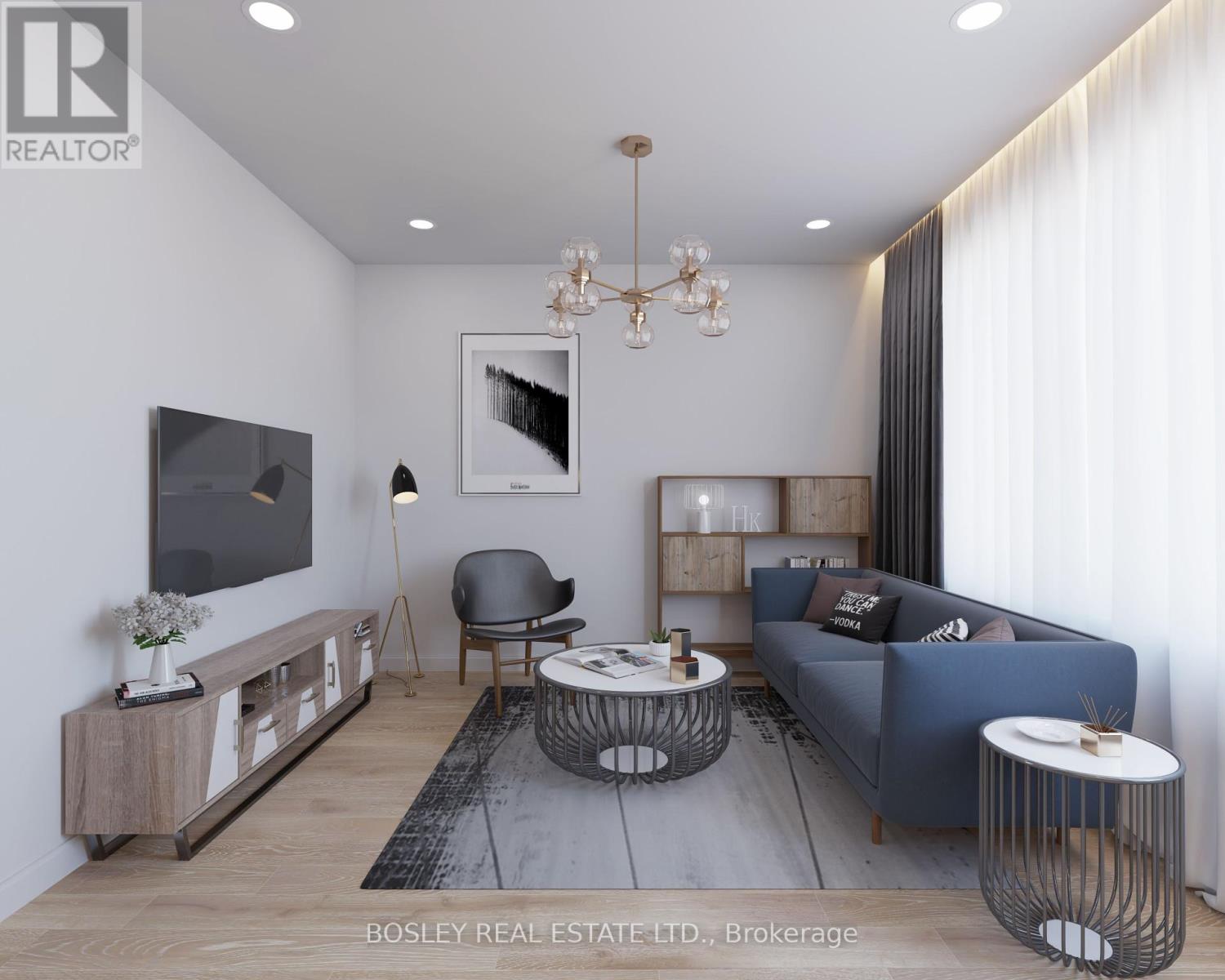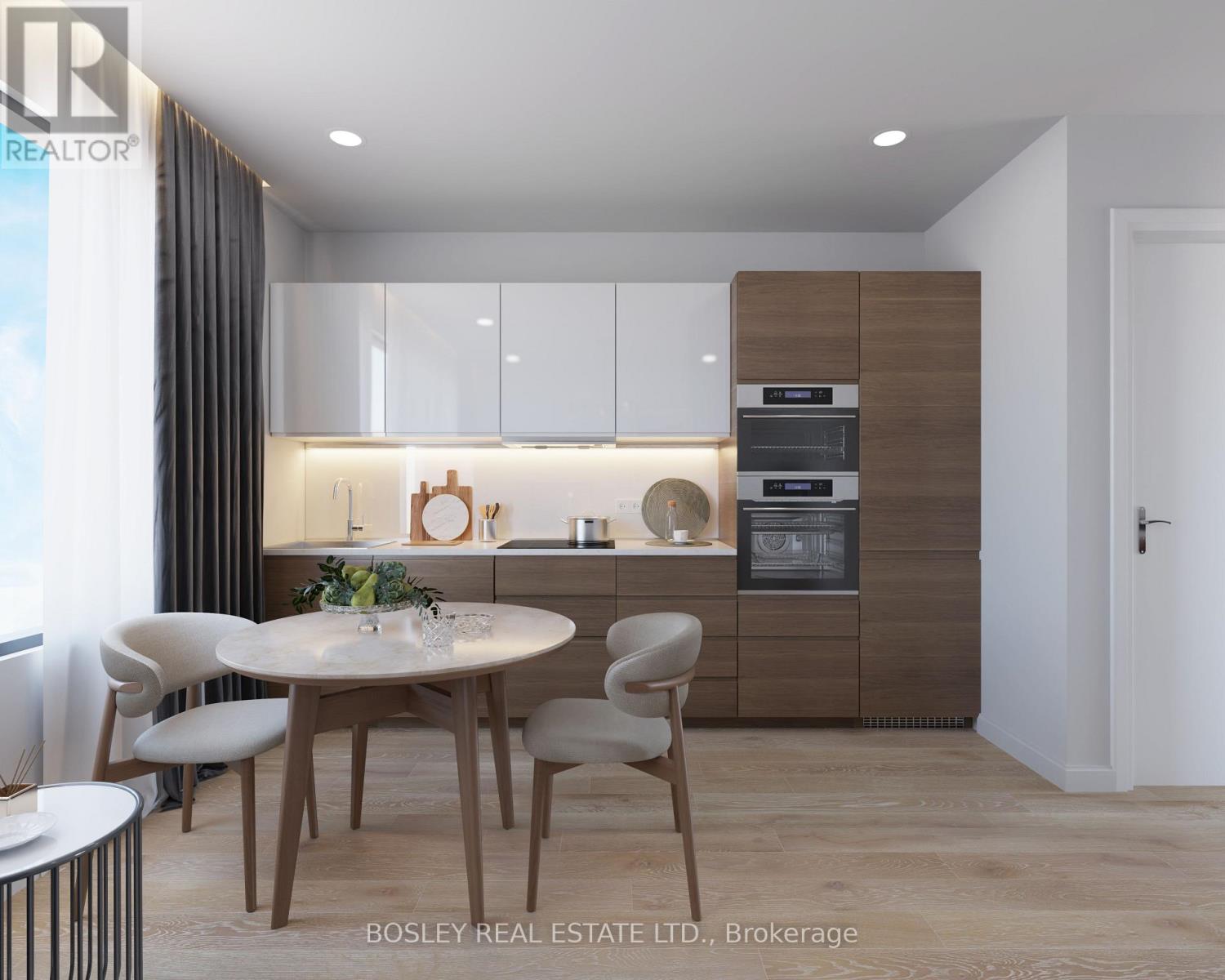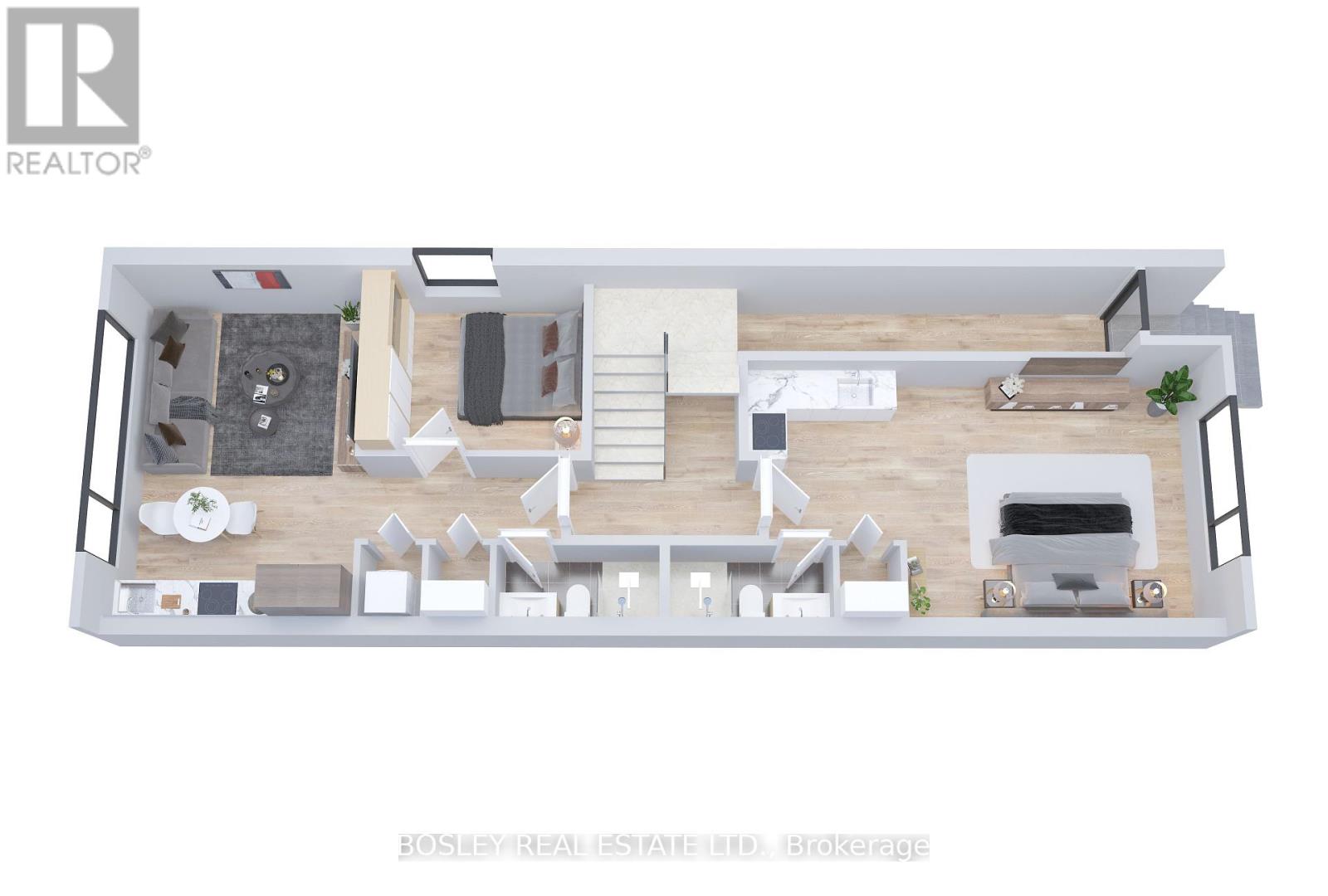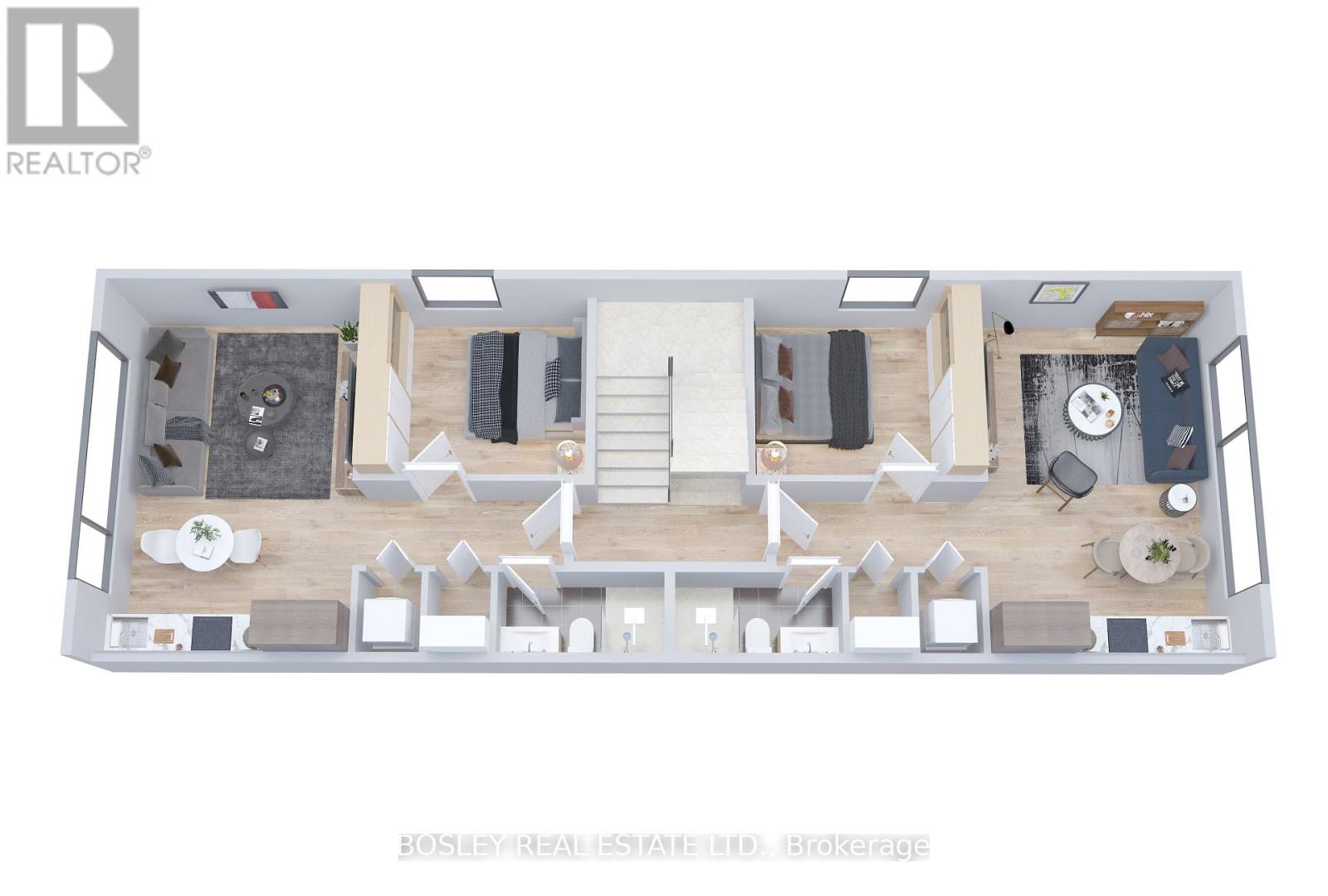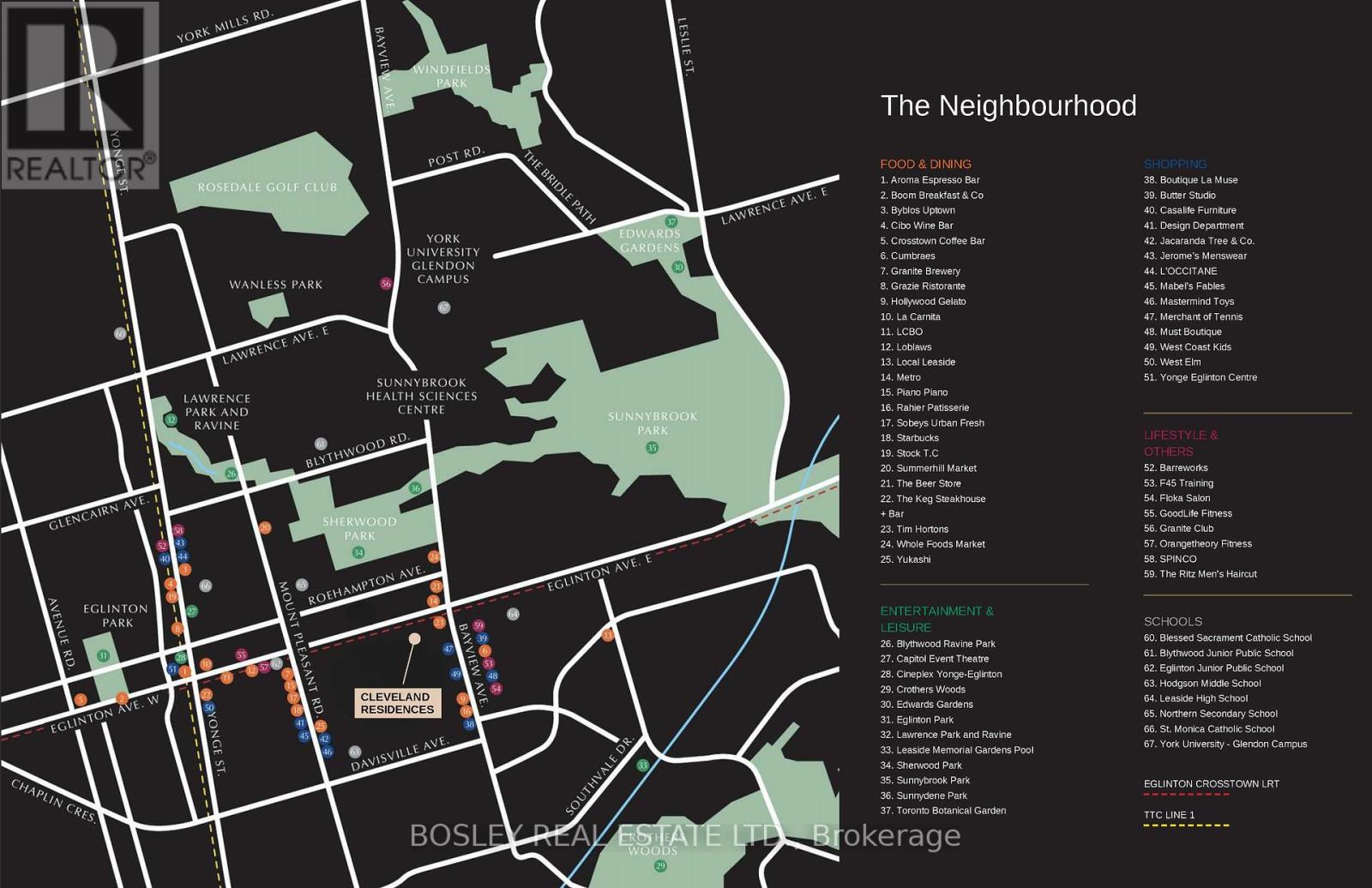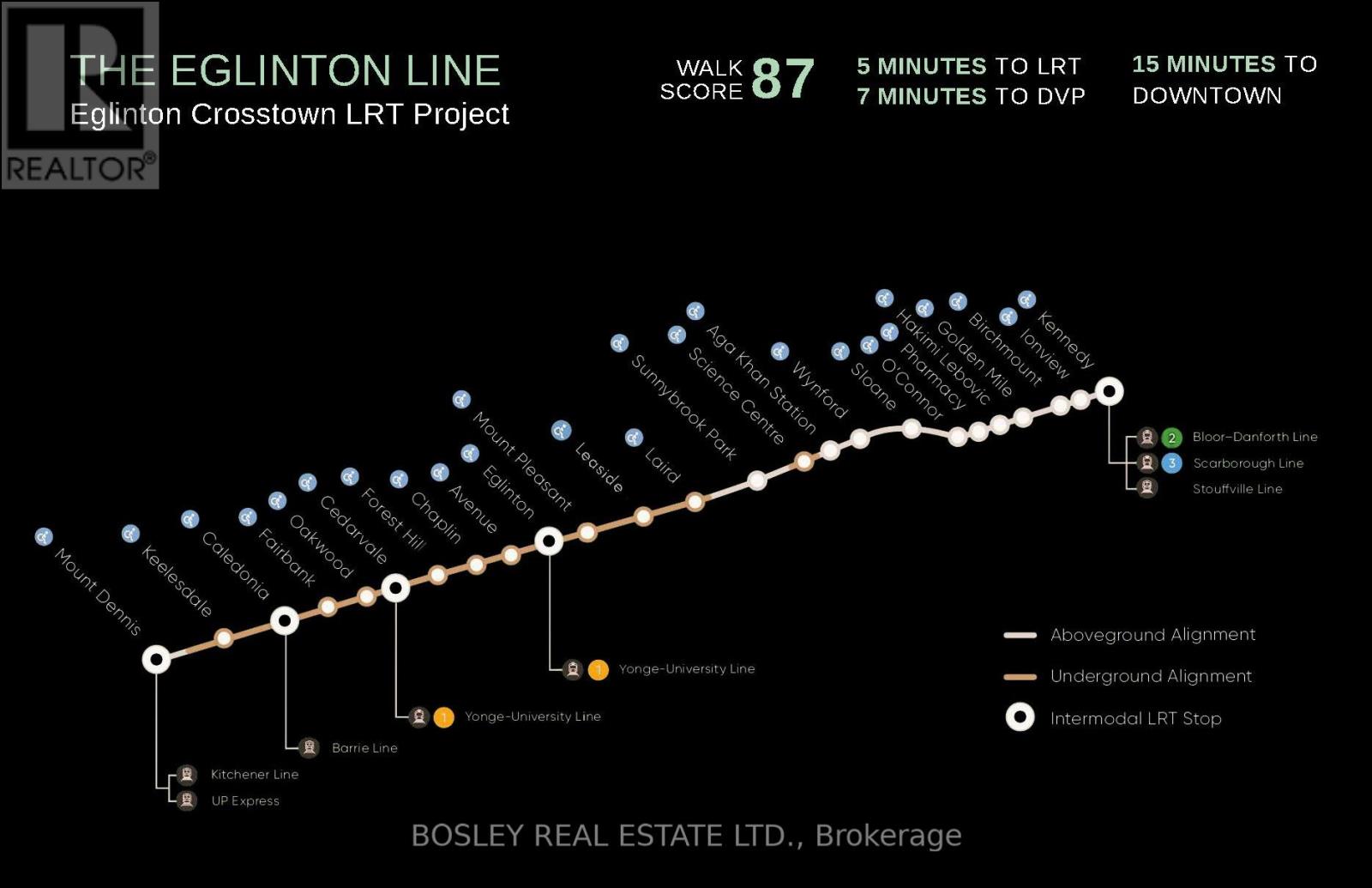7 Bedroom
7 Bathroom
3000 - 3500 sqft
Central Air Conditioning
Forced Air
$1,749,000
Builders, contractors or investors this one is calling out for you! The property is currently a bungalow sold in As Is condition. The Committee of Adjustment approved upto a six (6) unit development site in Midtown Toronto. Minutes to the new LRT line on Eglinton and to the shops on Mount Pleasant Rd & Bayview Ave. You can build a four-plex plus a laneway house, or up to a six unit building and see your investment grow over the years! The property is also fully permitted to build a large custom single-family home with over 3000 SF over 3 floors (plus lower level) with a detached garage. This property is located in the much sought after Maurice Cody School Jr PS and Hodgson Middle School district. There are currently 3 mth-to-mth tenants paying $1100/mth each + utilities and as of May 1st there will remain 2 tenants for $2200/mth each + utilities. Tenants can stay until Buyer is ready to start development or go with proper notice. Basement is now vacant, prior tenant paid $1800 + utilities. Note: Size, Number of Rooms, Bedrooms and Bathrooms are detailed here as per multi-residential builder's site plans attached to this listing. It is the responsibility of the Buyer and/or Buyer's Representative to conduct proper due diligence re: builder's site plans & CoA approvals, etc. with Contempo Studio, Architects. Contact available upon request. (id:50787)
Property Details
|
MLS® Number
|
C12107249 |
|
Property Type
|
Multi-family |
|
Neigbourhood
|
Don Valley West |
|
Community Name
|
Mount Pleasant East |
|
Amenities Near By
|
Park, Place Of Worship, Public Transit, Schools |
|
Parking Space Total
|
1 |
Building
|
Bathroom Total
|
7 |
|
Bedrooms Above Ground
|
5 |
|
Bedrooms Below Ground
|
2 |
|
Bedrooms Total
|
7 |
|
Age
|
New Building |
|
Appliances
|
All, Dishwasher, Dryer, Water Heater, Hood Fan, Stove, Washer, Refrigerator |
|
Basement Features
|
Apartment In Basement, Separate Entrance |
|
Basement Type
|
N/a |
|
Cooling Type
|
Central Air Conditioning |
|
Exterior Finish
|
Brick |
|
Foundation Type
|
Unknown |
|
Half Bath Total
|
1 |
|
Heating Fuel
|
Natural Gas |
|
Heating Type
|
Forced Air |
|
Stories Total
|
3 |
|
Size Interior
|
3000 - 3500 Sqft |
|
Type
|
Other |
|
Utility Water
|
Municipal Water |
Parking
Land
|
Acreage
|
No |
|
Land Amenities
|
Park, Place Of Worship, Public Transit, Schools |
|
Sewer
|
Sanitary Sewer |
|
Size Depth
|
120 Ft |
|
Size Frontage
|
25 Ft |
|
Size Irregular
|
25 X 120 Ft |
|
Size Total Text
|
25 X 120 Ft |
https://www.realtor.ca/real-estate/28222624/378-cleveland-street-toronto-mount-pleasant-east-mount-pleasant-east

