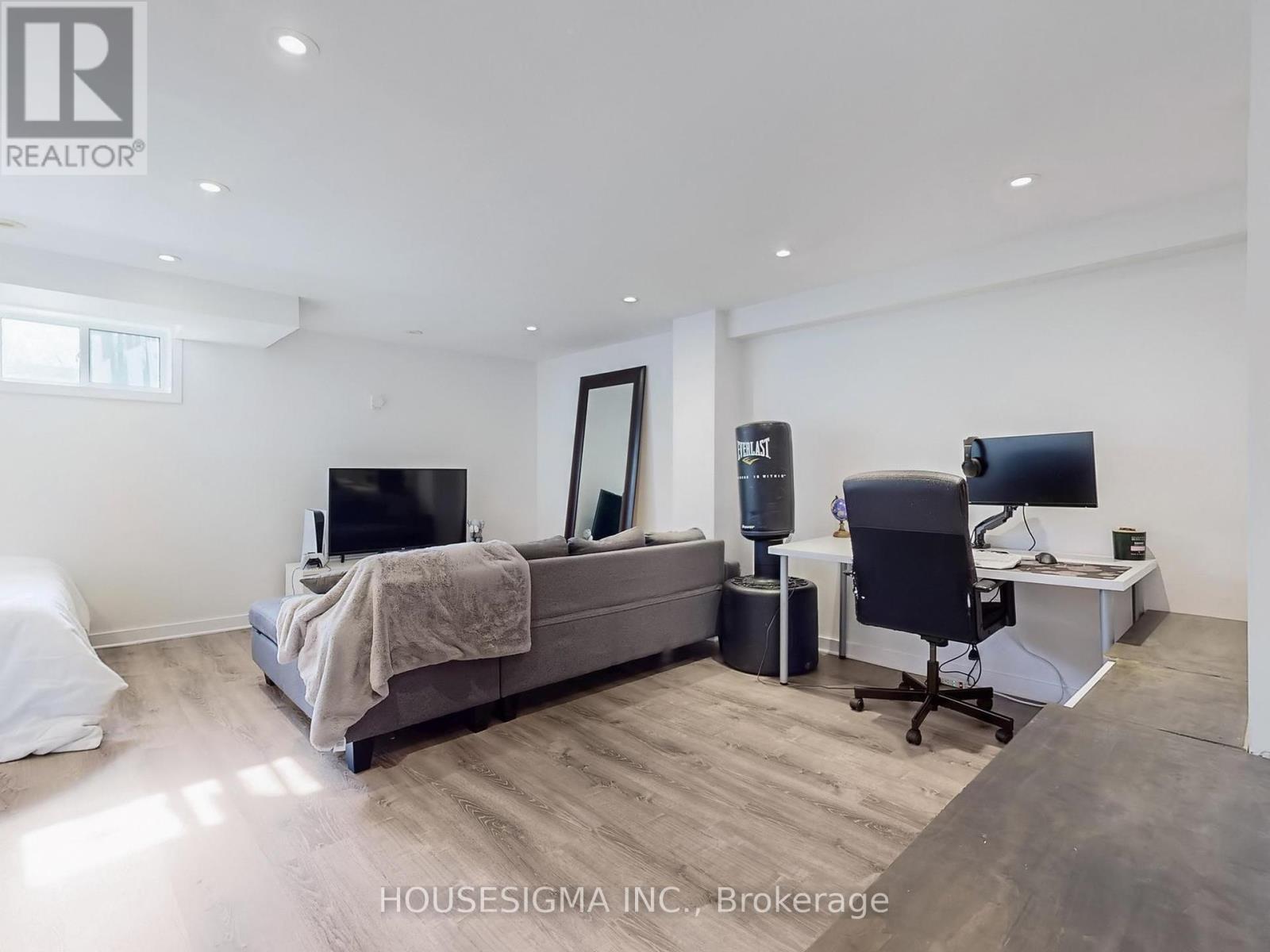3 Bedroom
3 Bathroom
1100 - 1500 sqft
Central Air Conditioning
Forced Air
$808,888
Welcome to 728 Joe Persechini Dr. Nestled in the desirable south end of the Summerhill Estates neighborhood, this beautifully renovated 3-bedroom, 3-bathroom home offers the perfect blend of comfort, style, and convenience. With a spacious, open-concept main floor, this home is designed for modern living and effortless entertaining. The list of upgrades is extensive: Kitchen is renovated in 2025 with brand-new appliances (purchased on April 2025!), Finished basement completed in 2023, Updated stairs and spindles (2023), New main and second floor flooring (2019), Roof replaced (2022), Freshly painted throughout (April 2025), New LED lighting installed throughout, Front yard interlocking (2023). Step outside and enjoy the deep, secluded backyard, offering a private oasis perfect for relaxing or entertaining. The one-car garage is complemented by a large driveway with space to park two, possibly three additional vehicles. Location is unbeatable within a 7-minute walk, you'll find an abundance of parks and recreational facilities, including 4 trails, 3 ball diamonds, 3 basketball courts, and 3 playgrounds. Families will love being within the sought-after Sir William Mulock Secondary School zone. Transit, shopping, and dining are just steps away less than a 5-minute walk to YRT/Viva Transit stops, major banks, Metro, Natures Emporium, restaurants, and two expansive shopping plazas. This is truly a turnkey, move-in-ready home you don't want to miss!Book your private tour today and experience everything 728 Joe Persechini Dr has to offer! (id:50787)
Property Details
|
MLS® Number
|
N12107194 |
|
Property Type
|
Single Family |
|
Community Name
|
Summerhill Estates |
|
Equipment Type
|
Water Heater |
|
Features
|
Lighting, Paved Yard |
|
Parking Space Total
|
3 |
|
Rental Equipment Type
|
Water Heater |
|
Structure
|
Deck |
Building
|
Bathroom Total
|
3 |
|
Bedrooms Above Ground
|
3 |
|
Bedrooms Total
|
3 |
|
Age
|
16 To 30 Years |
|
Appliances
|
Garage Door Opener Remote(s), Water Softener, Water Meter, Dishwasher, Freezer, Hood Fan, Microwave, Oven, Range, Refrigerator |
|
Basement Development
|
Finished |
|
Basement Type
|
N/a (finished) |
|
Construction Style Attachment
|
Attached |
|
Cooling Type
|
Central Air Conditioning |
|
Exterior Finish
|
Brick Veneer, Wood |
|
Flooring Type
|
Laminate, Carpeted |
|
Foundation Type
|
Concrete |
|
Half Bath Total
|
1 |
|
Heating Fuel
|
Natural Gas |
|
Heating Type
|
Forced Air |
|
Stories Total
|
2 |
|
Size Interior
|
1100 - 1500 Sqft |
|
Type
|
Row / Townhouse |
|
Utility Water
|
Municipal Water |
Parking
Land
|
Acreage
|
No |
|
Sewer
|
Sanitary Sewer |
|
Size Depth
|
103 Ft ,4 In |
|
Size Frontage
|
19 Ft ,8 In |
|
Size Irregular
|
19.7 X 103.4 Ft |
|
Size Total Text
|
19.7 X 103.4 Ft |
Rooms
| Level |
Type |
Length |
Width |
Dimensions |
|
Second Level |
Primary Bedroom |
4.83 m |
4.11 m |
4.83 m x 4.11 m |
|
Second Level |
Bedroom 2 |
2.9 m |
2.74 m |
2.9 m x 2.74 m |
|
Second Level |
Bedroom 3 |
3.048 m |
2.87 m |
3.048 m x 2.87 m |
|
Basement |
Family Room |
5.31 m |
3.81 m |
5.31 m x 3.81 m |
|
Basement |
Recreational, Games Room |
2.44 m |
1.68 m |
2.44 m x 1.68 m |
|
Main Level |
Kitchen |
3.048 m |
2.7 m |
3.048 m x 2.7 m |
|
Main Level |
Dining Room |
5.53 m |
3.048 m |
5.53 m x 3.048 m |
|
Main Level |
Living Room |
5.53 m |
3.048 m |
5.53 m x 3.048 m |
Utilities
|
Cable
|
Available |
|
Sewer
|
Installed |
https://www.realtor.ca/real-estate/28222485/728-joe-persechini-drive-newmarket-summerhill-estates-summerhill-estates




















































