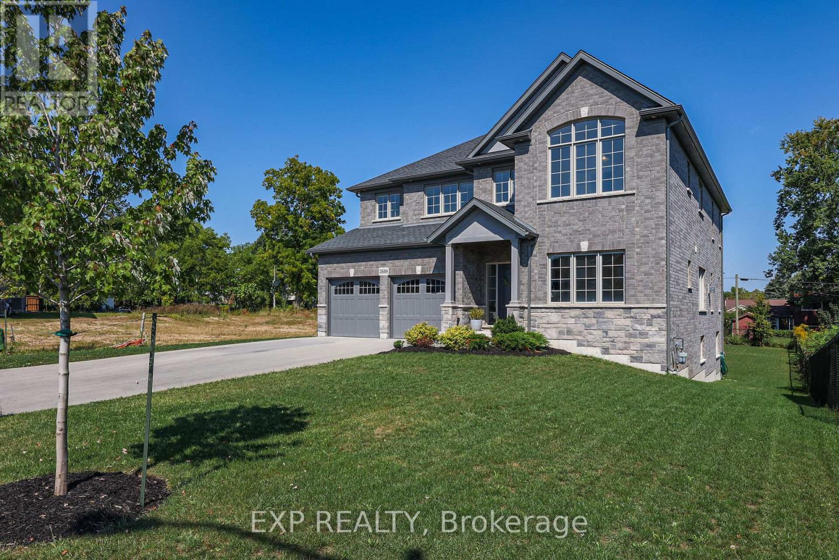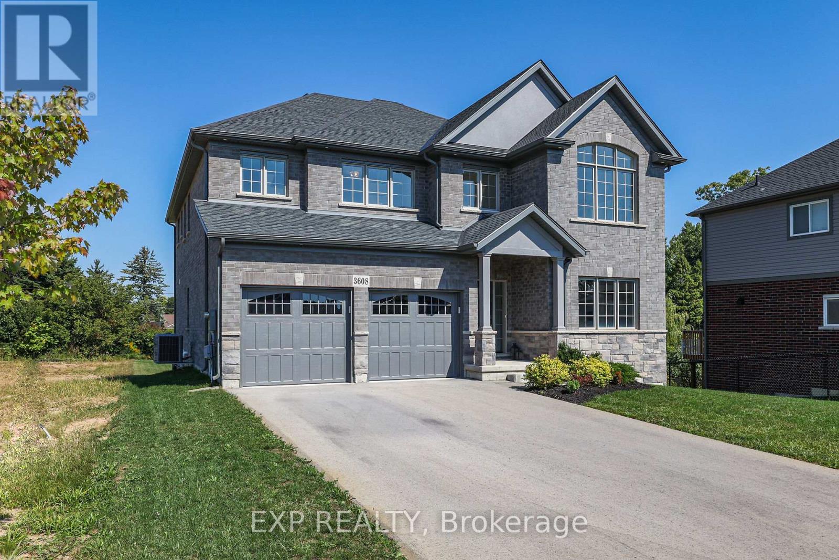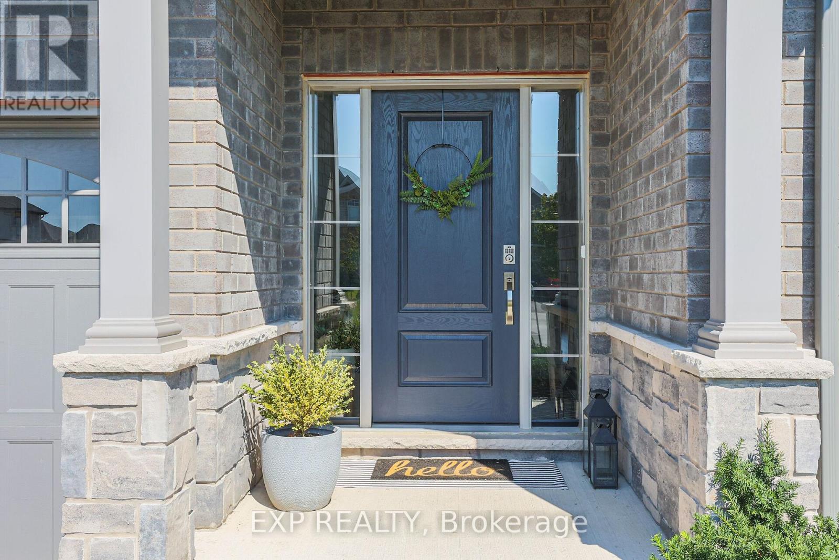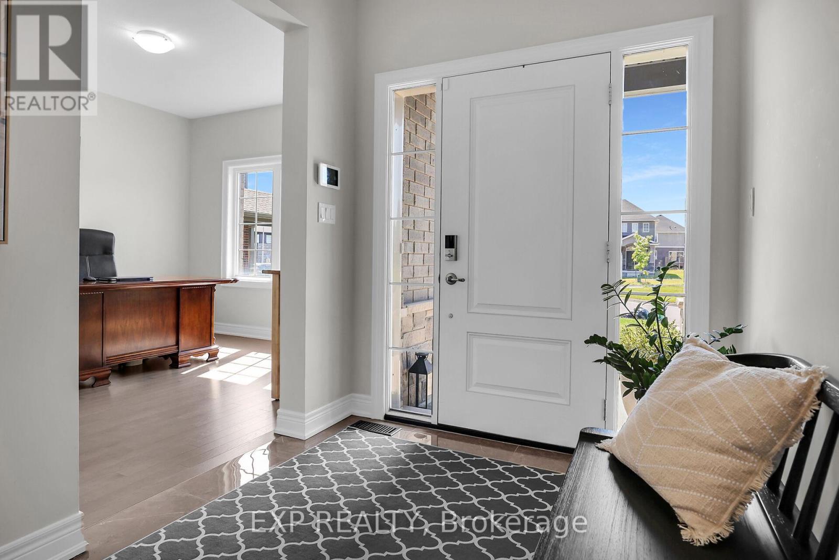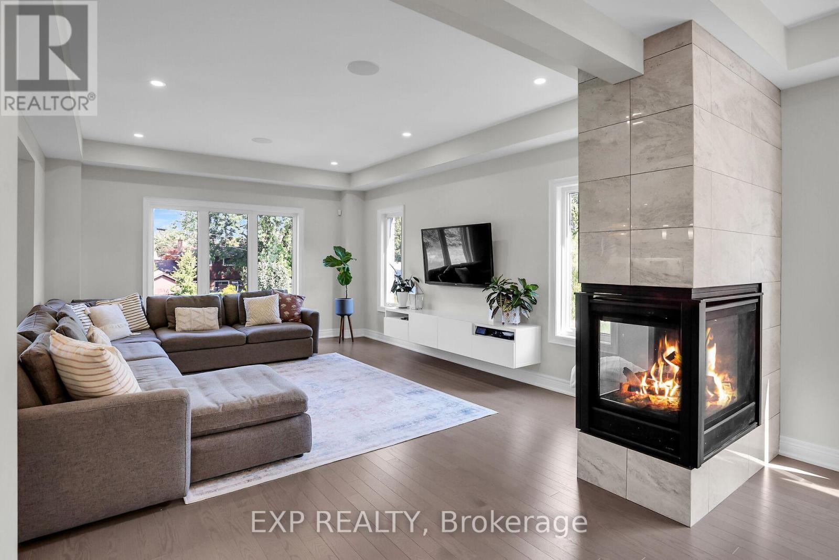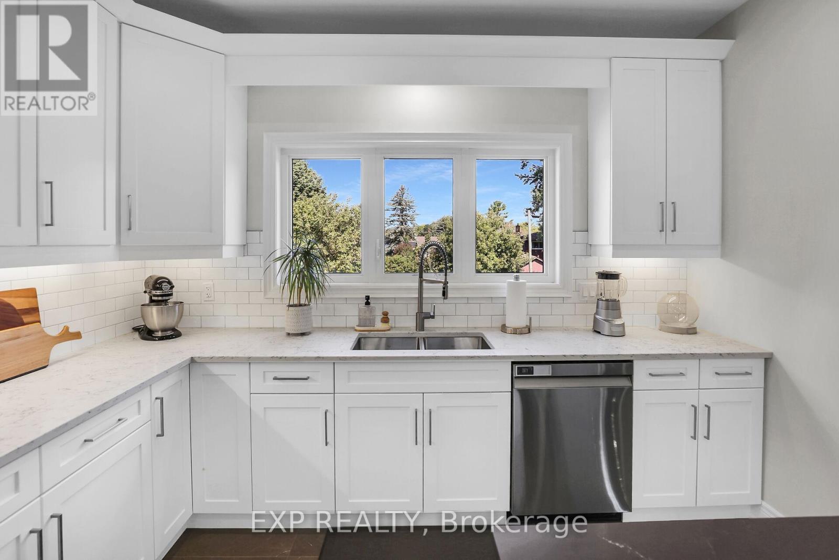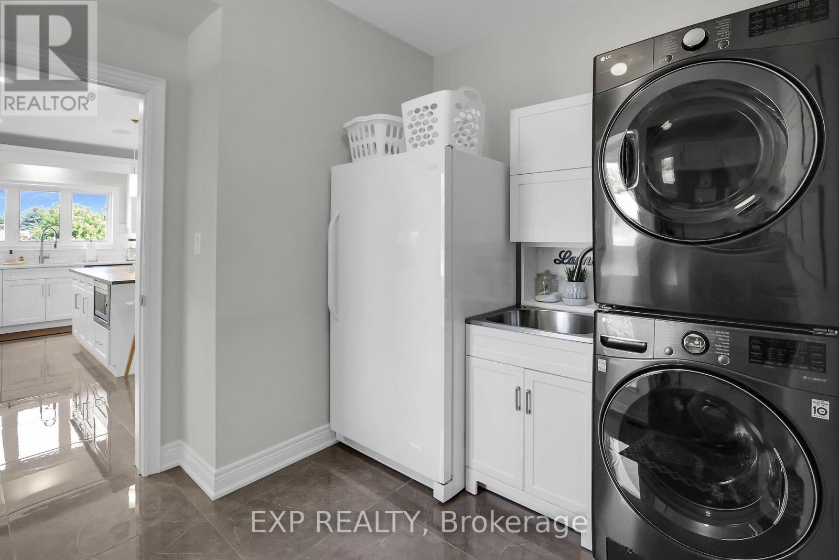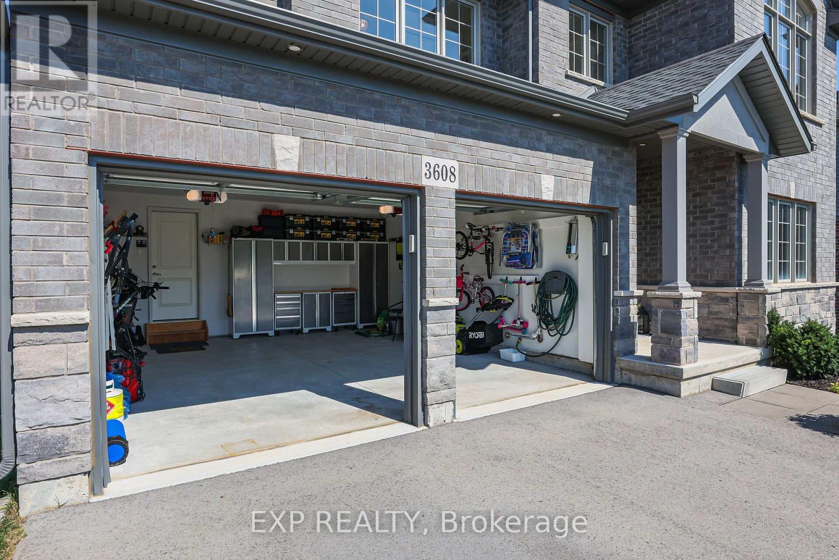5 Bedroom
4 Bathroom
3000 - 3500 sqft
Fireplace
Central Air Conditioning
Forced Air
$1,350,000
Upgraded 5 bedroom 4 bathroom 3300 square foot home! This 3 year old home sits on a premium walk-out lot close to downtown Ridgeway, shopping, schools, parks, nature trails and of course beautiful Lake Erie beaches. The main floor includes an office, powder room, separate dining room w/ coffered ceiling and modern 3 way fireplace, bright living room w/ fireplace and lots of windows, breakfast area with a walk-out to a lovely balcony, laundry/mud room with access to your 2 car garage w/ upgraded storage cabinetry, and a large modern kitchen w/ subway backsplash, lots of cupboard space, stone counter tops and an island large enough to welcome 5 people for breakfast. On the 2nd floor you will find the primary bedroom wing which includes a large bedroom with his and hers walk-in closets, a sitting area with access to a private balcony and a 5 piece ensuite bath with upgraded tile and counters, double sinks, separate soaker tub, multi water-jet shower and private water closet. The upper level also includes 4 additional large bedrooms, all with ensuite bathroom privilege and 2 full bathrooms with upgraded tile and counters. The unfinished basement is full of potential with enough room for a full bathroom, 2 bedrooms and living room and kitchen. Could be the perfect in-law setup. Book an appointment today! All room sizes approximate. Too many upgrades to list, but a list is available :) (id:50787)
Property Details
|
MLS® Number
|
X12107078 |
|
Property Type
|
Single Family |
|
Community Name
|
335 - Ridgeway |
|
Equipment Type
|
Water Heater |
|
Parking Space Total
|
6 |
|
Rental Equipment Type
|
Water Heater |
Building
|
Bathroom Total
|
4 |
|
Bedrooms Above Ground
|
5 |
|
Bedrooms Total
|
5 |
|
Age
|
0 To 5 Years |
|
Amenities
|
Fireplace(s) |
|
Appliances
|
Water Heater, Water Meter, All, Garage Door Opener |
|
Basement Features
|
Separate Entrance, Walk Out |
|
Basement Type
|
N/a |
|
Construction Style Attachment
|
Detached |
|
Cooling Type
|
Central Air Conditioning |
|
Exterior Finish
|
Brick |
|
Fire Protection
|
Alarm System, Smoke Detectors |
|
Fireplace Present
|
Yes |
|
Fireplace Total
|
1 |
|
Foundation Type
|
Poured Concrete |
|
Half Bath Total
|
1 |
|
Heating Fuel
|
Natural Gas |
|
Heating Type
|
Forced Air |
|
Stories Total
|
2 |
|
Size Interior
|
3000 - 3500 Sqft |
|
Type
|
House |
|
Utility Water
|
Municipal Water |
Parking
Land
|
Acreage
|
No |
|
Sewer
|
Sanitary Sewer |
|
Size Depth
|
184 Ft ,1 In |
|
Size Frontage
|
61 Ft ,8 In |
|
Size Irregular
|
61.7 X 184.1 Ft |
|
Size Total Text
|
61.7 X 184.1 Ft |
|
Soil Type
|
Sand |
Rooms
| Level |
Type |
Length |
Width |
Dimensions |
|
Second Level |
Bedroom 4 |
5.48 m |
3.35 m |
5.48 m x 3.35 m |
|
Second Level |
Bedroom 5 |
3.65 m |
3.07 m |
3.65 m x 3.07 m |
|
Second Level |
Primary Bedroom |
7.92 m |
4.57 m |
7.92 m x 4.57 m |
|
Second Level |
Bedroom 2 |
4.26 m |
3.35 m |
4.26 m x 3.35 m |
|
Second Level |
Bedroom 3 |
3.69 m |
3.56 m |
3.69 m x 3.56 m |
|
Main Level |
Office |
3.53 m |
3.42 m |
3.53 m x 3.42 m |
|
Main Level |
Bathroom |
1.61 m |
1.49 m |
1.61 m x 1.49 m |
|
Main Level |
Dining Room |
4.26 m |
3 m |
4.26 m x 3 m |
|
Main Level |
Living Room |
5.63 m |
4.48 m |
5.63 m x 4.48 m |
|
Main Level |
Eating Area |
4.26 m |
3.53 m |
4.26 m x 3.53 m |
|
Main Level |
Kitchen |
5.6 m |
3.77 m |
5.6 m x 3.77 m |
|
Main Level |
Laundry Room |
3.5 m |
2.86 m |
3.5 m x 2.86 m |
Utilities
|
Cable
|
Installed |
|
Sewer
|
Installed |
https://www.realtor.ca/real-estate/28222279/3608-carolinia-court-fort-erie-ridgeway-335-ridgeway

