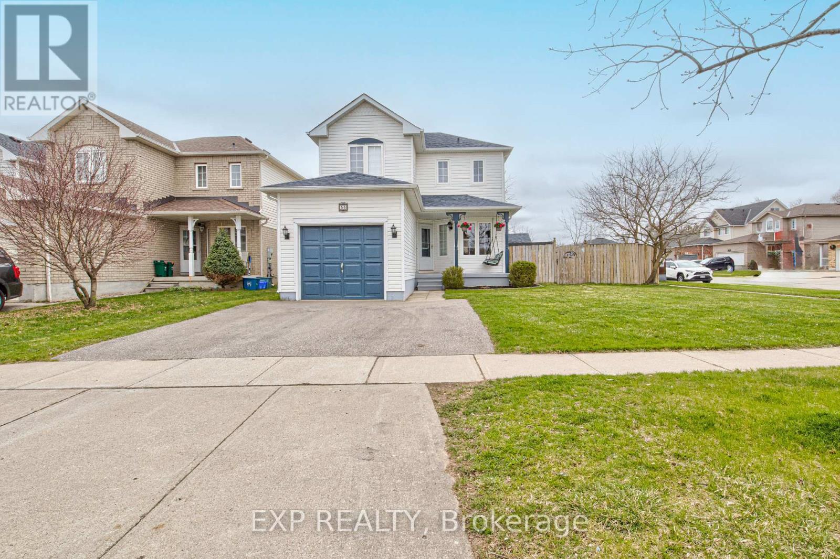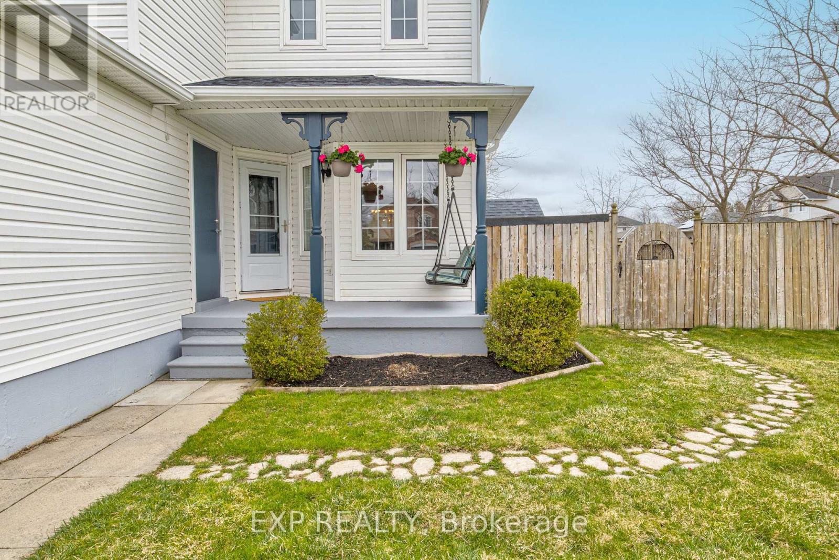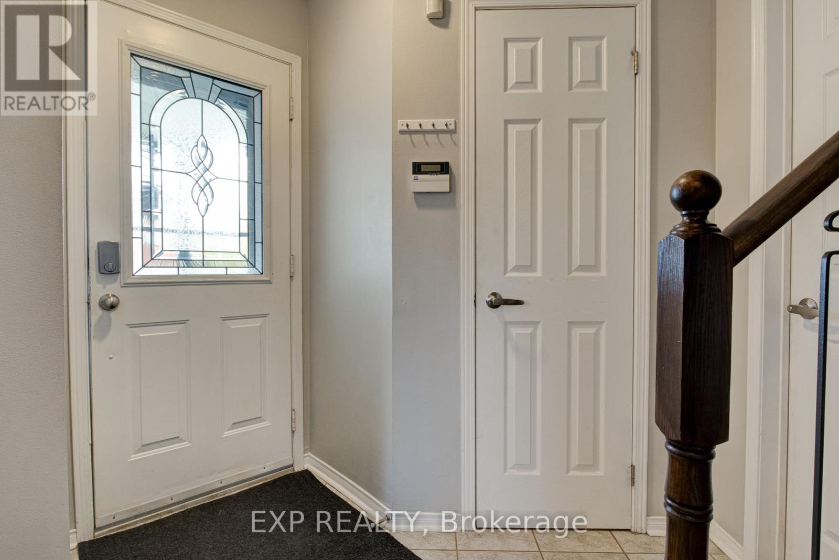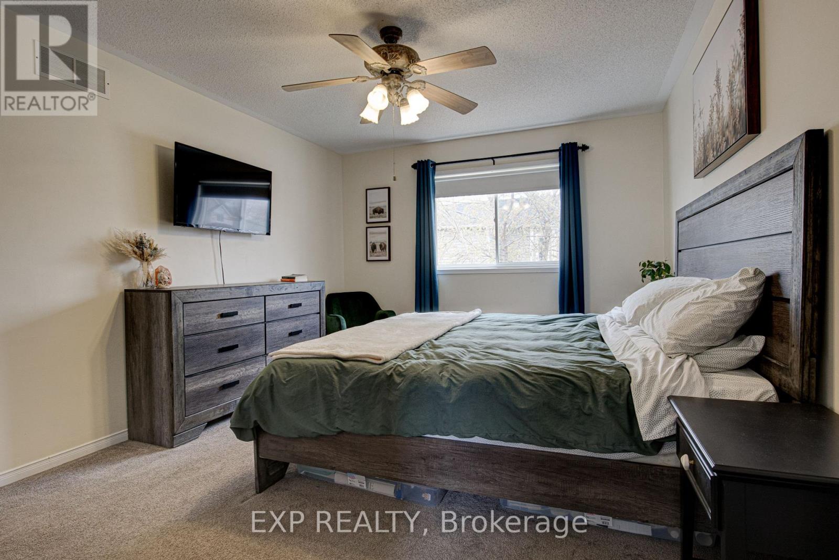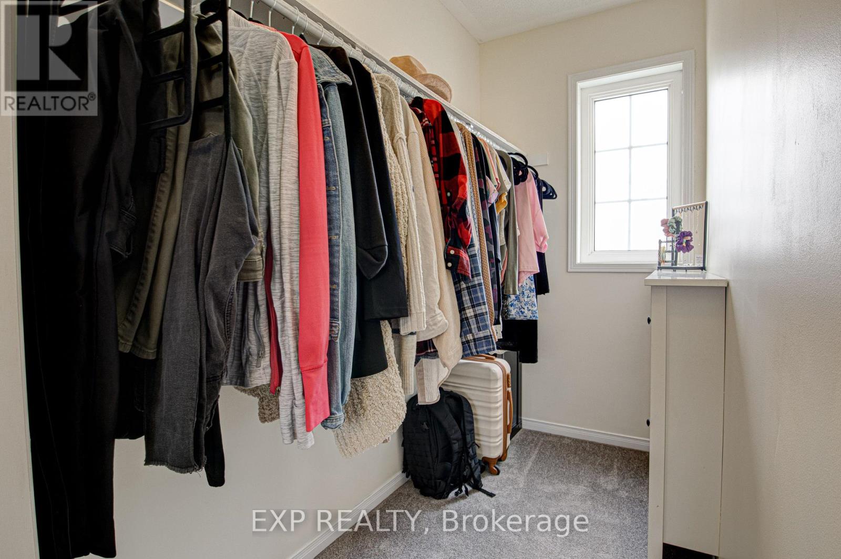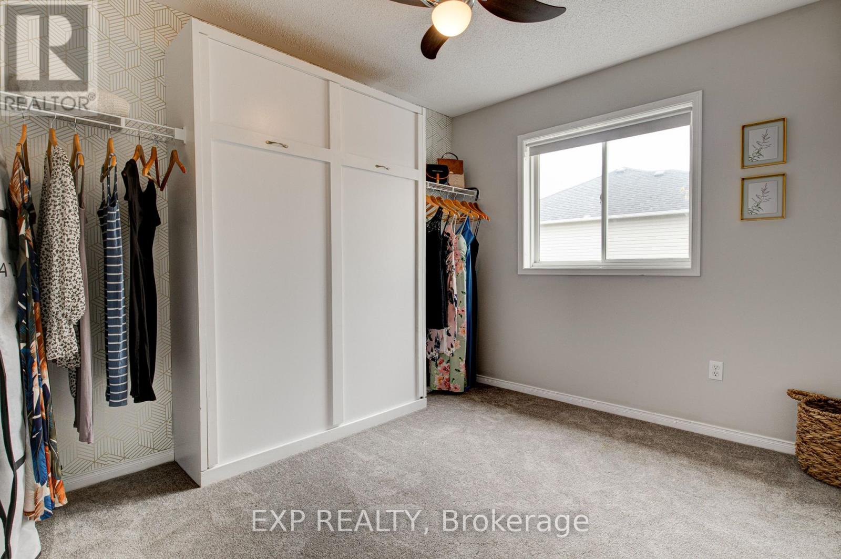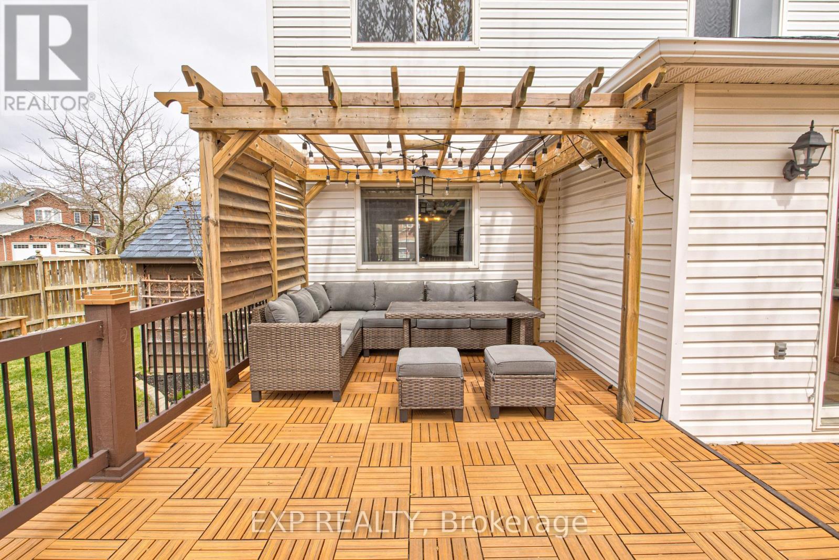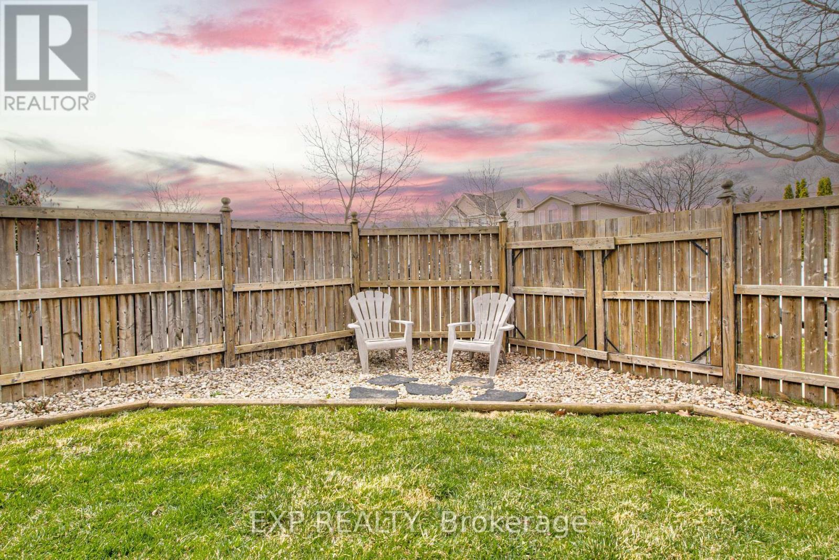3 Bedroom
3 Bathroom
1100 - 1500 sqft
Fireplace
Central Air Conditioning
Forced Air
Landscaped
$799,999
Charming Family Home on a Desirable Corner Lot! Pride of ownership shines throughout this beautifully maintained, move-in ready home, perfectly situated in a sought-after neighborhood. Set on a fully fenced corner lot, this lovely property offers comfort, style, and outdoor living at its finest. Step inside to find a cozy living room with a welcoming fireplace, an open-concept dining area, and a spacious, functional kitchen all appliances included. A convenient 2-piece powder room completes the main level. Upstairs, you'll find 3 generous bedrooms, including a primary suite with a walk-in closet and a full bathroom. The finished basement offers additional living space ideal for a rec room, home office, or playroom. Outside is where this home truly shines: a large backyard designed for entertaining, featuring a 2020-built deck with a covered outdoor kitchen, a pergola, propane fire table, hot tub with gazebo, and plenty of room to relax or host family and friends. The attached single-car garage provides added convenience. This is the perfect place to raise a family and make lasting memories just move in and enjoy! (id:50787)
Property Details
|
MLS® Number
|
X12107113 |
|
Property Type
|
Single Family |
|
Parking Space Total
|
3 |
|
Structure
|
Deck |
Building
|
Bathroom Total
|
3 |
|
Bedrooms Above Ground
|
3 |
|
Bedrooms Total
|
3 |
|
Age
|
16 To 30 Years |
|
Amenities
|
Fireplace(s) |
|
Appliances
|
Garage Door Opener Remote(s), Dishwasher, Dryer, Microwave, Stove, Washer, Refrigerator |
|
Basement Development
|
Finished |
|
Basement Type
|
N/a (finished) |
|
Construction Style Attachment
|
Detached |
|
Cooling Type
|
Central Air Conditioning |
|
Exterior Finish
|
Vinyl Siding |
|
Fireplace Present
|
Yes |
|
Foundation Type
|
Poured Concrete |
|
Half Bath Total
|
1 |
|
Heating Fuel
|
Natural Gas |
|
Heating Type
|
Forced Air |
|
Stories Total
|
2 |
|
Size Interior
|
1100 - 1500 Sqft |
|
Type
|
House |
|
Utility Water
|
Municipal Water |
Parking
Land
|
Acreage
|
No |
|
Landscape Features
|
Landscaped |
|
Sewer
|
Sanitary Sewer |
|
Size Depth
|
100 Ft ,10 In |
|
Size Frontage
|
52 Ft |
|
Size Irregular
|
52 X 100.9 Ft |
|
Size Total Text
|
52 X 100.9 Ft |
Rooms
| Level |
Type |
Length |
Width |
Dimensions |
|
Second Level |
Bedroom |
4.5 m |
3.45 m |
4.5 m x 3.45 m |
|
Second Level |
Bedroom 2 |
3.38 m |
3.2 m |
3.38 m x 3.2 m |
|
Second Level |
Bedroom 3 |
3.3 m |
3.25 m |
3.3 m x 3.25 m |
|
Second Level |
Bathroom |
2.44 m |
2.24 m |
2.44 m x 2.24 m |
|
Basement |
Bathroom |
2.92 m |
1.55 m |
2.92 m x 1.55 m |
|
Basement |
Laundry Room |
5.56 m |
3.17 m |
5.56 m x 3.17 m |
|
Basement |
Recreational, Games Room |
5.82 m |
4.29 m |
5.82 m x 4.29 m |
|
Main Level |
Foyer |
3.45 m |
2.21 m |
3.45 m x 2.21 m |
|
Main Level |
Living Room |
4.09 m |
3.51 m |
4.09 m x 3.51 m |
|
Main Level |
Dining Room |
3.51 m |
3 m |
3.51 m x 3 m |
|
Main Level |
Kitchen |
5.72 m |
3.3 m |
5.72 m x 3.3 m |
|
Main Level |
Bathroom |
1.73 m |
1.37 m |
1.73 m x 1.37 m |
https://www.realtor.ca/real-estate/28222340/58-langlaw-drive-cambridge

