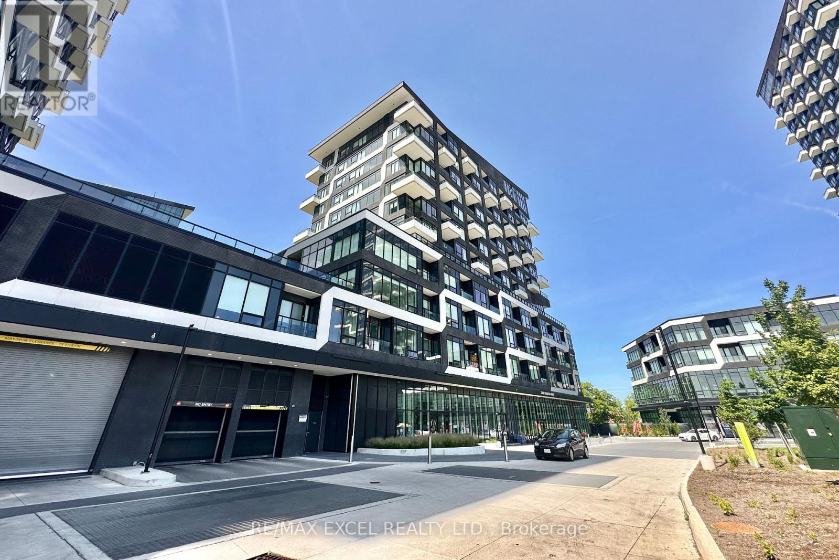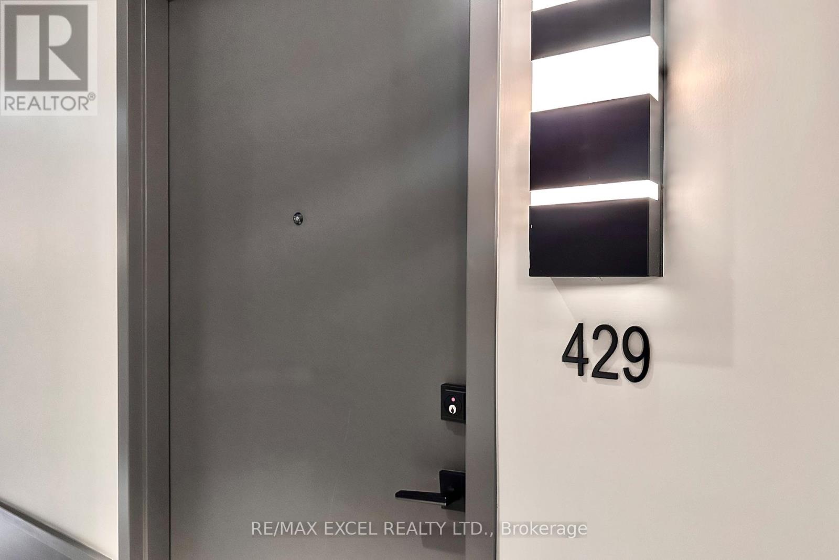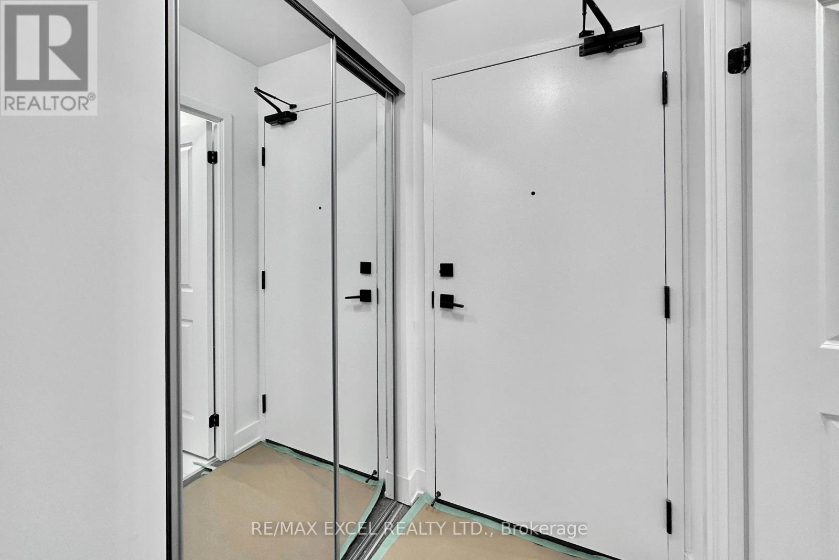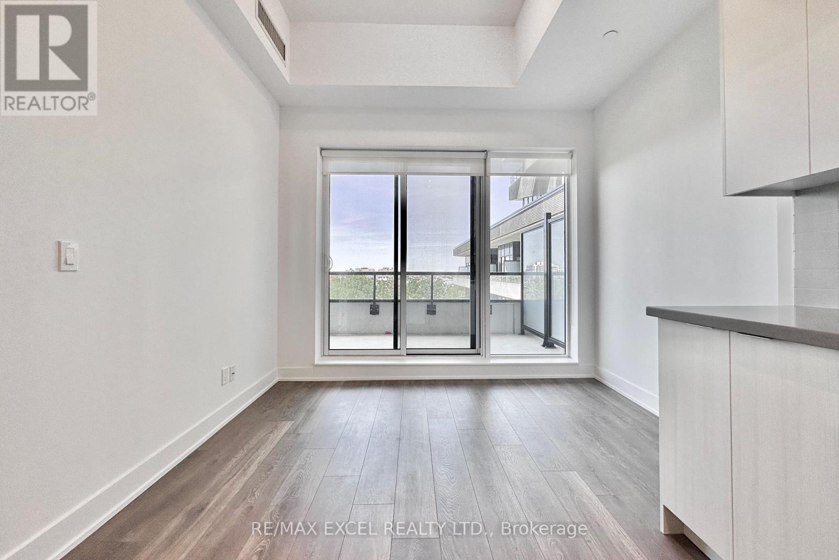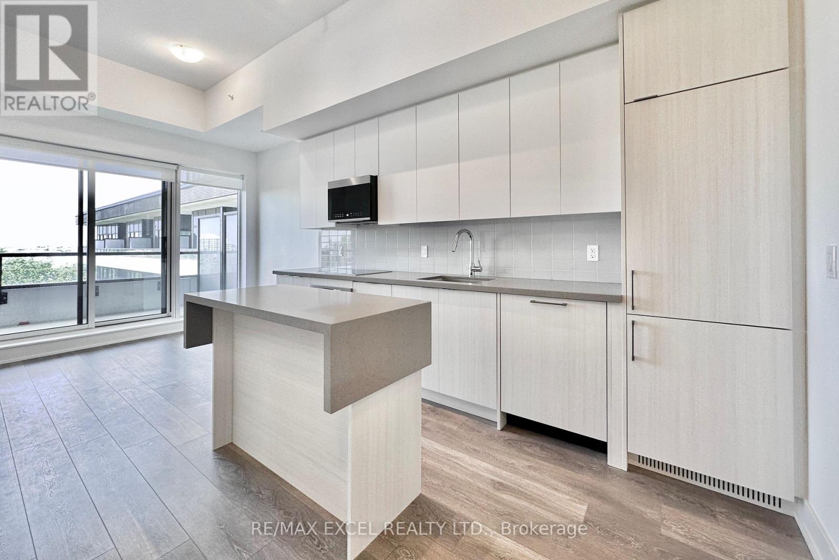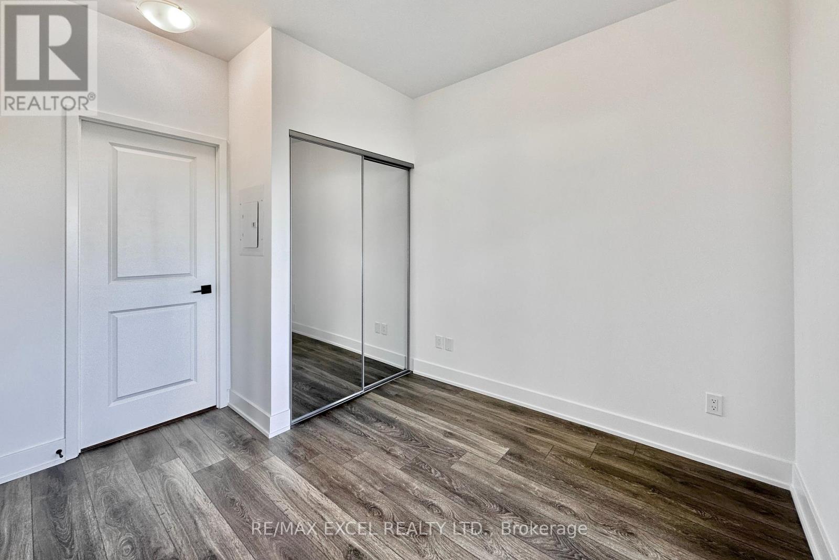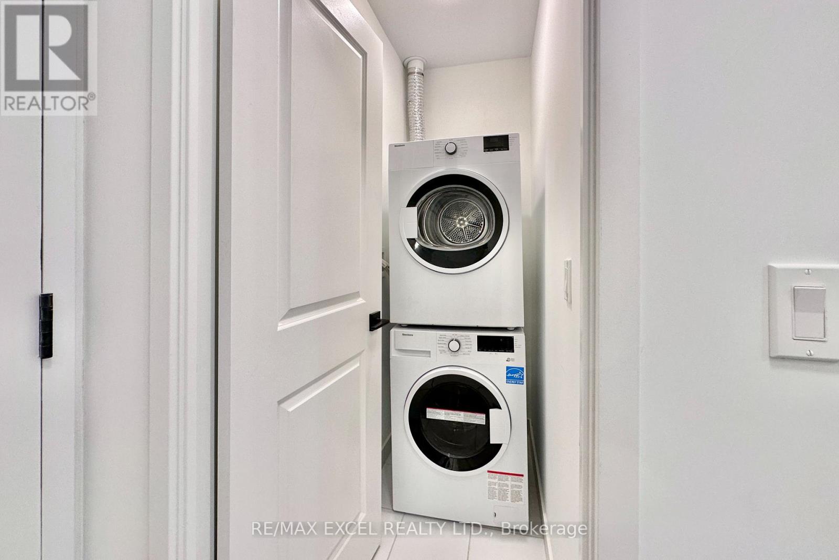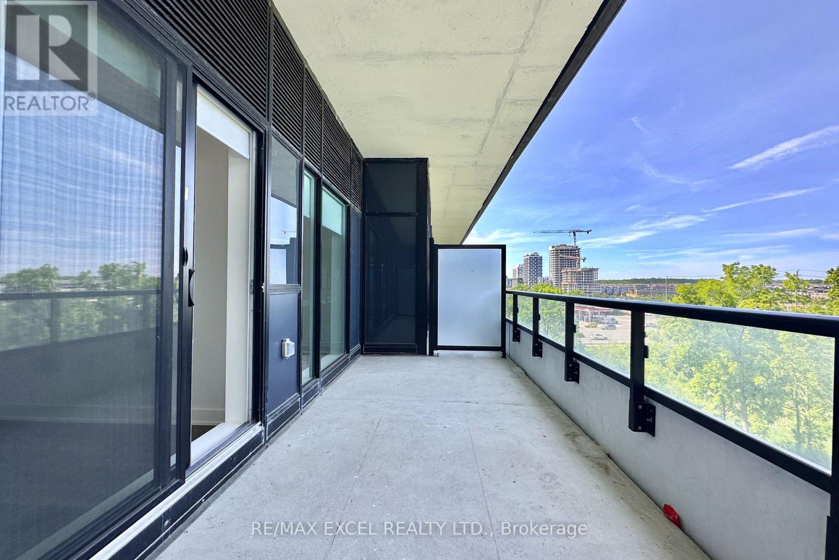429 - 2485 Taunton Road Oakville (Ro River Oaks), Ontario L6H 3R9
$639,990Maintenance, Parking, Common Area Maintenance, Insurance
$519.40 Monthly
Maintenance, Parking, Common Area Maintenance, Insurance
$519.40 MonthlyWelcome to Oak & Co., Never Lived In Luxurious Condominium in Oakville Uptown Core. Features Boasting 11 Feet High Ceiling, Abundance of Natural Sunlight and Modern Finishes. This Stunning 2 + Study, 2 Bath Corner Unit is Absolutely Rare with Lots $$$ Upgrades, Upgrade Frameless Shower Enclosure, Upgrades on kitchen appliances, countertop edges and cabinetry. Over-sized Locker (~22ft x 10ft) and Parking spot adjacent to it. Extensive Amenities: Outdoor Pool, Sauna, Wine Tasting Rm, Bbq Terrace, Fitness Centre And More! Few Steps to Big Box Stores and Restaurants. Few Mins To Hwy 407 & 403. ****EXTRAS****: Washer/Dryer, Dishwasher, Fridge, Oven, Microwave, Stove, Window Covering. (id:50787)
Property Details
| MLS® Number | W12107029 |
| Property Type | Single Family |
| Community Name | 1015 - RO River Oaks |
| Amenities Near By | Public Transit |
| Community Features | Pet Restrictions |
| Parking Space Total | 1 |
Building
| Bathroom Total | 2 |
| Bedrooms Above Ground | 2 |
| Bedrooms Total | 2 |
| Age | New Building |
| Amenities | Exercise Centre, Security/concierge, Party Room, Storage - Locker |
| Appliances | Dishwasher, Dryer, Microwave, Oven, Stove, Washer, Window Coverings, Refrigerator |
| Cooling Type | Central Air Conditioning |
| Flooring Type | Laminate, Tile |
| Heating Fuel | Electric |
| Heating Type | Heat Pump |
| Size Interior | 600 - 699 Sqft |
| Type | Apartment |
Parking
| Underground | |
| Garage |
Land
| Acreage | No |
| Land Amenities | Public Transit |
Rooms
| Level | Type | Length | Width | Dimensions |
|---|---|---|---|---|
| Flat | Living Room | 2.44 m | 3.23 m | 2.44 m x 3.23 m |
| Flat | Kitchen | 3.02 m | 3.66 m | 3.02 m x 3.66 m |
| Flat | Bedroom | 2.9 m | 3.5 m | 2.9 m x 3.5 m |
| Flat | Bedroom 2 | 2.5 m | 2.5 m | 2.5 m x 2.5 m |
| Flat | Bathroom | 2.5 m | 2.5 m | 2.5 m x 2.5 m |
| Flat | Bathroom | Measurements not available | ||
| Flat | Laundry Room | Measurements not available |

