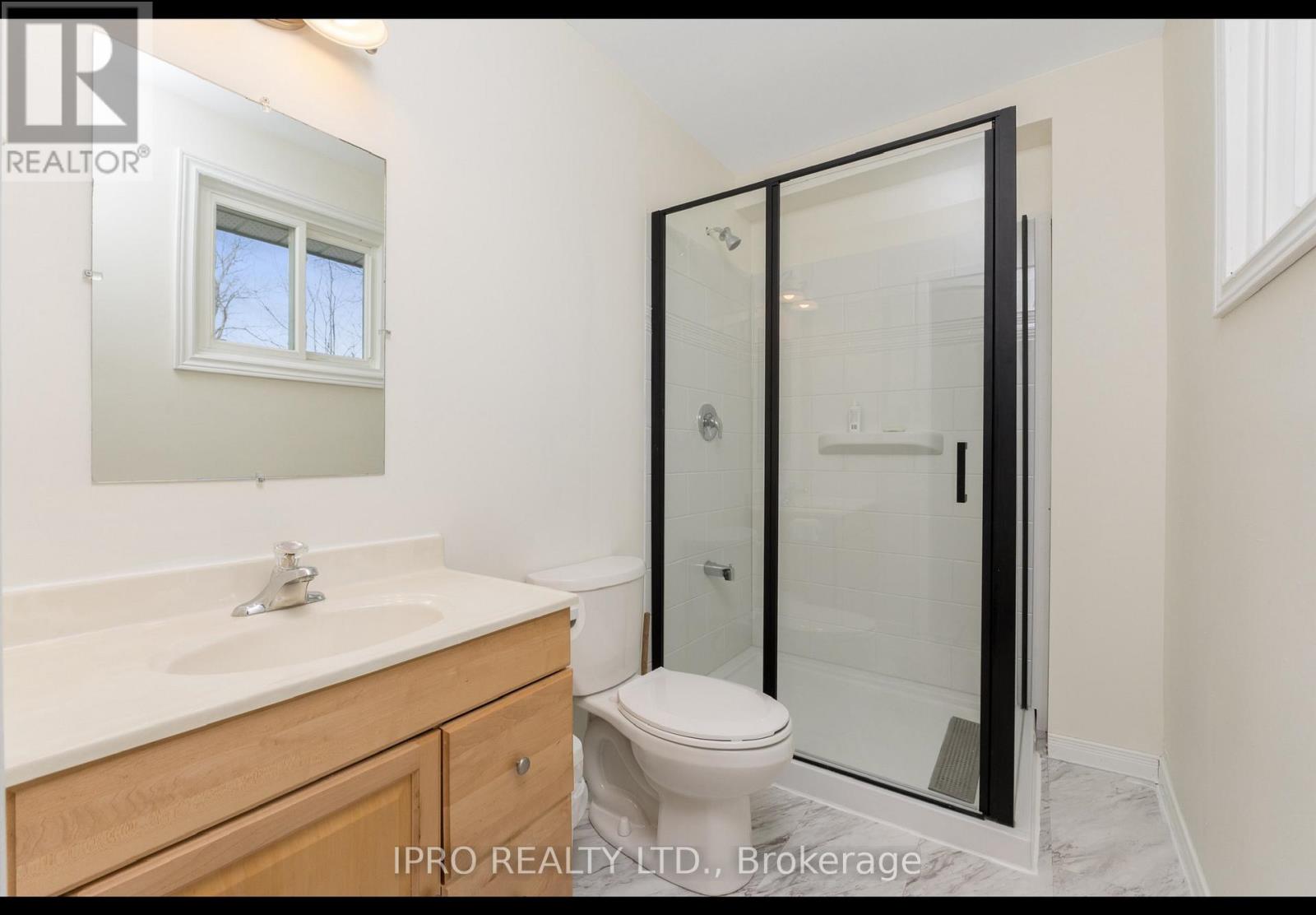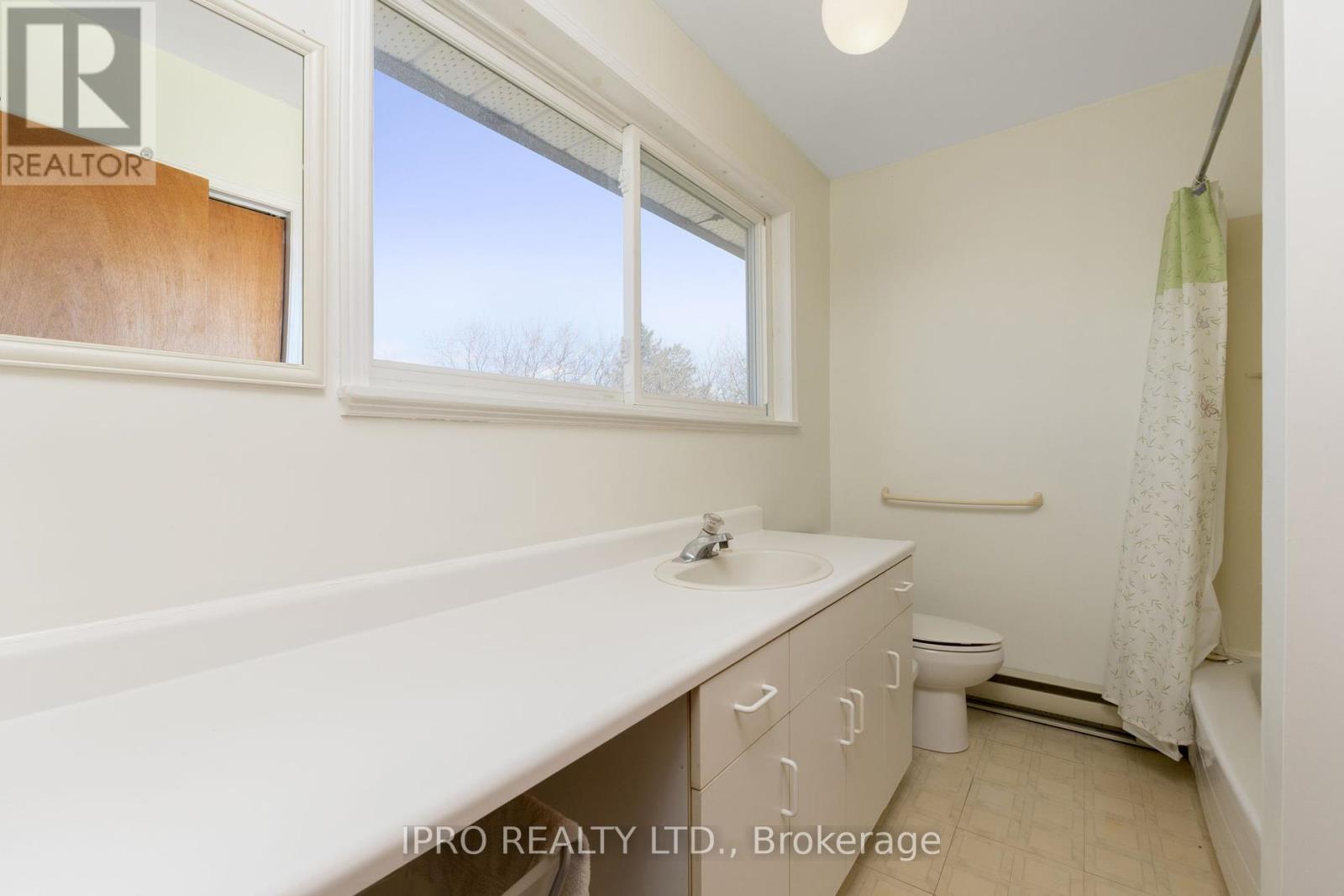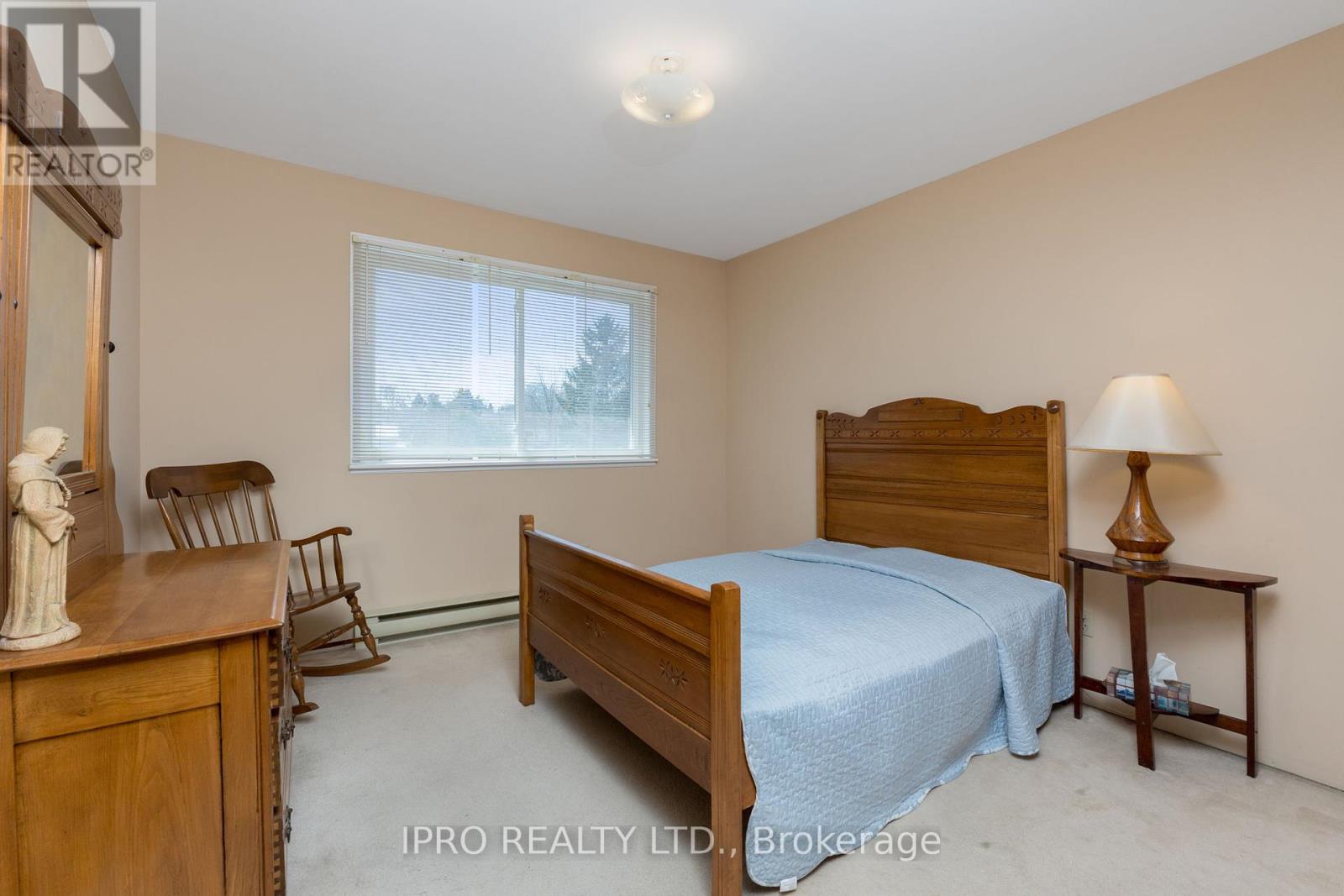5 Bedroom
3 Bathroom
2000 - 2500 sqft
Central Air Conditioning
Forced Air
$895,000
This Alton Village home at 53 Charles St., sits high and dry on a lovely double lot in a picturesque, mature lot in a quiet neighbourhood. An excellent opportunity awaits with this move in ready 5 bed, 3 bath multi generational home, with in-law suite, single car garage and a great spacious yard. All of this at an entry level price! This home features gleaming hardwood floors, Hardwired Generac Generator, Central Air and a great 2 bedroom suite upstairs for teens or in-laws. Perfect for retirees as everything you need is on the main floor, no need for stairs A short one or two block walk takes you to the Caledon Public Library, desired Alton Public School, Ball diamond, Skate board park, Pump Track, Conservation Walking trails, and the Village favoured Gather Cafe, or fine dining is just an 8 minute walk to Bistro on Queen St, and dont Miss the impressive Alton Arltists Mill, or the stunning works of Paul Morin at his personal gallery just around the corner. Beautiful area, and a short 3 minute drive will take you to Two Brothers Restaurant for a nice meal, or an exciting round of golf at the impressive Osprey Valley golf course, home to the RBC Canadian Open! Can you believe your luck! (id:50787)
Property Details
|
MLS® Number
|
W12106921 |
|
Property Type
|
Single Family |
|
Community Name
|
Alton |
|
Amenities Near By
|
Park, Schools |
|
Equipment Type
|
Water Heater - Electric |
|
Features
|
Conservation/green Belt |
|
Parking Space Total
|
7 |
|
Rental Equipment Type
|
Water Heater - Electric |
Building
|
Bathroom Total
|
3 |
|
Bedrooms Above Ground
|
5 |
|
Bedrooms Total
|
5 |
|
Age
|
51 To 99 Years |
|
Appliances
|
Water Softener, Central Vacuum, Dishwasher, Dryer, Stove, Washer, Refrigerator |
|
Basement Development
|
Unfinished |
|
Basement Type
|
N/a (unfinished) |
|
Construction Style Attachment
|
Detached |
|
Cooling Type
|
Central Air Conditioning |
|
Exterior Finish
|
Vinyl Siding |
|
Fire Protection
|
Smoke Detectors |
|
Flooring Type
|
Carpeted, Hardwood, Laminate |
|
Foundation Type
|
Block |
|
Heating Fuel
|
Natural Gas |
|
Heating Type
|
Forced Air |
|
Stories Total
|
2 |
|
Size Interior
|
2000 - 2500 Sqft |
|
Type
|
House |
|
Utility Power
|
Generator |
|
Utility Water
|
Municipal Water |
Parking
Land
|
Acreage
|
No |
|
Land Amenities
|
Park, Schools |
|
Sewer
|
Septic System |
|
Size Depth
|
122 Ft |
|
Size Frontage
|
135 Ft ,9 In |
|
Size Irregular
|
135.8 X 122 Ft |
|
Size Total Text
|
135.8 X 122 Ft |
|
Zoning Description
|
Residential |
Rooms
| Level |
Type |
Length |
Width |
Dimensions |
|
Main Level |
Kitchen |
3.77 m |
3.58 m |
3.77 m x 3.58 m |
|
Main Level |
Living Room |
5.09 m |
3.59 m |
5.09 m x 3.59 m |
|
Main Level |
Dining Room |
4.28 m |
2.93 m |
4.28 m x 2.93 m |
|
Main Level |
Primary Bedroom |
4 m |
3.23 m |
4 m x 3.23 m |
|
Main Level |
Bedroom 2 |
4.2 m |
2.82 m |
4.2 m x 2.82 m |
|
Main Level |
Bedroom 3 |
3.17 m |
2.4 m |
3.17 m x 2.4 m |
|
Main Level |
Laundry Room |
2.85 m |
1.95 m |
2.85 m x 1.95 m |
|
Main Level |
Foyer |
2.28 m |
1.44 m |
2.28 m x 1.44 m |
|
Main Level |
Cold Room |
3.65 m |
3.12 m |
3.65 m x 3.12 m |
|
Upper Level |
Bedroom 5 |
3.57 m |
3.27 m |
3.57 m x 3.27 m |
|
Upper Level |
Bedroom 4 |
3.84 m |
3.3 m |
3.84 m x 3.3 m |
Utilities
https://www.realtor.ca/real-estate/28221843/53-charles-street-caledon-alton-alton























