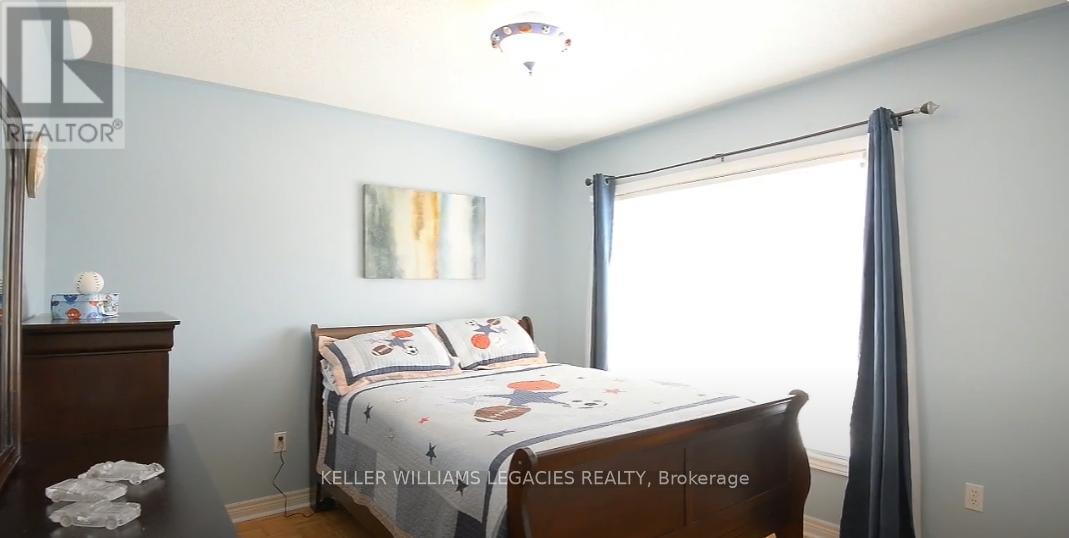289-597-1980
infolivingplus@gmail.com
26 Coyote Way Vaughan (East Woodbridge), Ontario L4H 1Y6
4 Bedroom
3 Bathroom
2000 - 2500 sqft
Fireplace
Central Air Conditioning
Forced Air
Landscaped
$4,200 Monthly
Rarely Offered 4 Bedroom Home On Coveted Street In Vellore Woods! Situated On A Premium Lot 41' Frontage No Sidewalk>43' Across The Back! Main Floor Features 9' Ceilings, Spacious Eat-In Kitchen W/Walk-Out To Private Yard + Mud Room Off Kitchen W/Direct Access To Double Garage. Master Retreat Features 4Pc Ensuite + Walk-In Closet. Hardwood, Ceramic, Laminate Thru-Out. Fin.Basement W/Rec Room & Potential For 5th Bdrm (id:50787)
Property Details
| MLS® Number | N12106619 |
| Property Type | Single Family |
| Community Name | East Woodbridge |
| Features | Lighting |
| Parking Space Total | 4 |
Building
| Bathroom Total | 3 |
| Bedrooms Above Ground | 4 |
| Bedrooms Total | 4 |
| Age | 16 To 30 Years |
| Appliances | Central Vacuum, Garage Door Opener Remote(s) |
| Basement Development | Finished |
| Basement Type | N/a (finished) |
| Construction Style Attachment | Detached |
| Cooling Type | Central Air Conditioning |
| Exterior Finish | Brick |
| Fireplace Present | Yes |
| Fireplace Total | 1 |
| Foundation Type | Concrete |
| Half Bath Total | 1 |
| Heating Fuel | Natural Gas |
| Heating Type | Forced Air |
| Stories Total | 2 |
| Size Interior | 2000 - 2500 Sqft |
| Type | House |
| Utility Water | Municipal Water |
Parking
| Garage |
Land
| Acreage | No |
| Landscape Features | Landscaped |
| Sewer | Sanitary Sewer |
| Size Depth | 107 Ft ,9 In |
| Size Frontage | 42 Ft ,10 In |
| Size Irregular | 42.9 X 107.8 Ft |
| Size Total Text | 42.9 X 107.8 Ft |
Rooms
| Level | Type | Length | Width | Dimensions |
|---|---|---|---|---|
| Second Level | Primary Bedroom | 4.86 m | 3.52 m | 4.86 m x 3.52 m |
| Second Level | Bedroom 2 | 3 m | 3 m | 3 m x 3 m |
| Second Level | Bedroom 3 | 4.13 m | 3.22 m | 4.13 m x 3.22 m |
| Second Level | Bedroom 4 | 3.77 m | 3.7 m | 3.77 m x 3.7 m |
| Basement | Recreational, Games Room | 4.5 m | 3.5 m | 4.5 m x 3.5 m |
| Basement | Office | 6.14 m | 4.25 m | 6.14 m x 4.25 m |
| Main Level | Living Room | 6.18 m | 4.4 m | 6.18 m x 4.4 m |
| Main Level | Dining Room | 6.18 m | 4.4 m | 6.18 m x 4.4 m |
| Main Level | Kitchen | 3.4 m | 2.9 m | 3.4 m x 2.9 m |
| Main Level | Eating Area | 3.4 m | 2.3 m | 3.4 m x 2.3 m |
| Main Level | Family Room | 3.5 m | 4.6 m | 3.5 m x 4.6 m |
| Main Level | Other | 5 m | 1.75 m | 5 m x 1.75 m |
https://www.realtor.ca/real-estate/28221236/26-coyote-way-vaughan-east-woodbridge-east-woodbridge



















