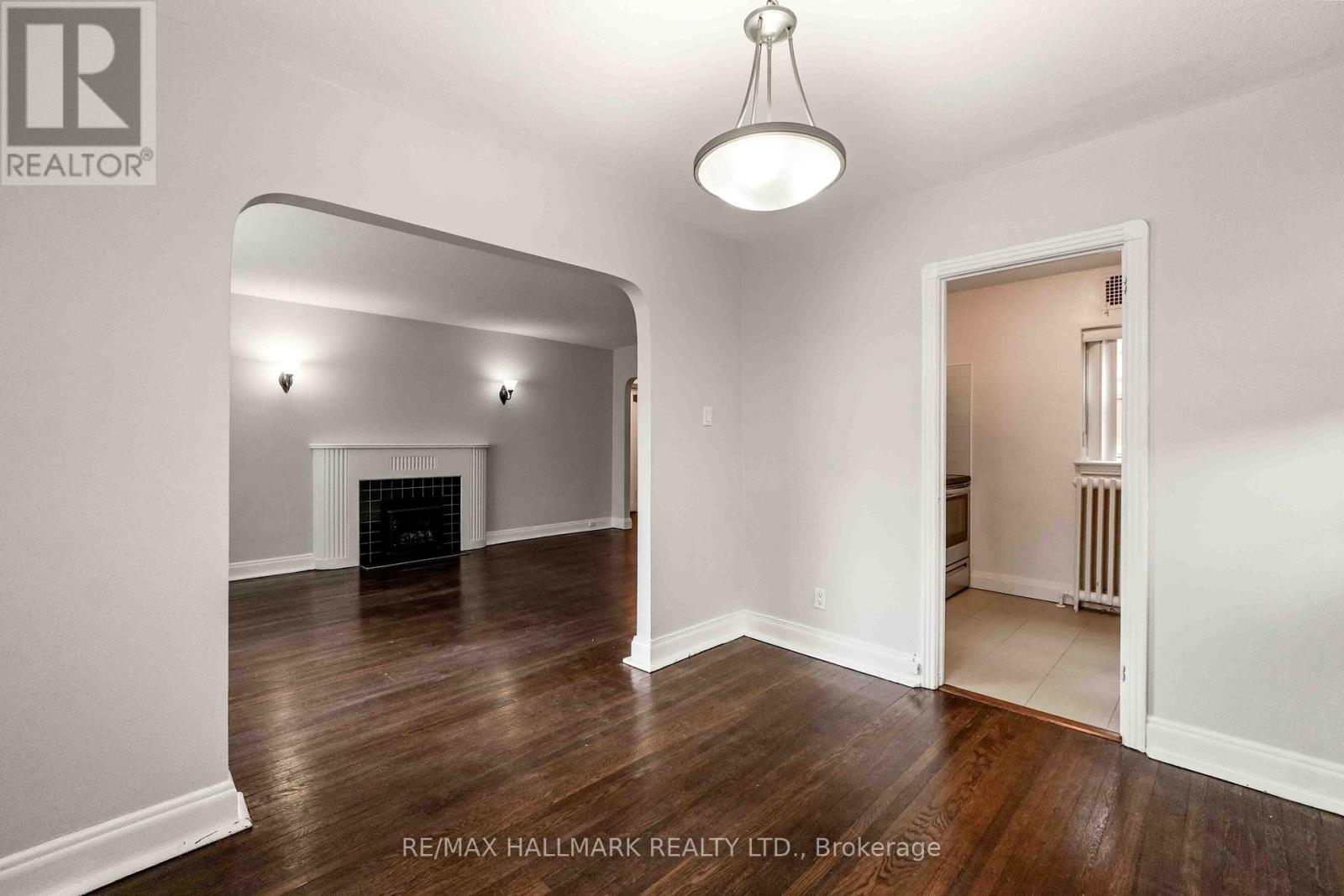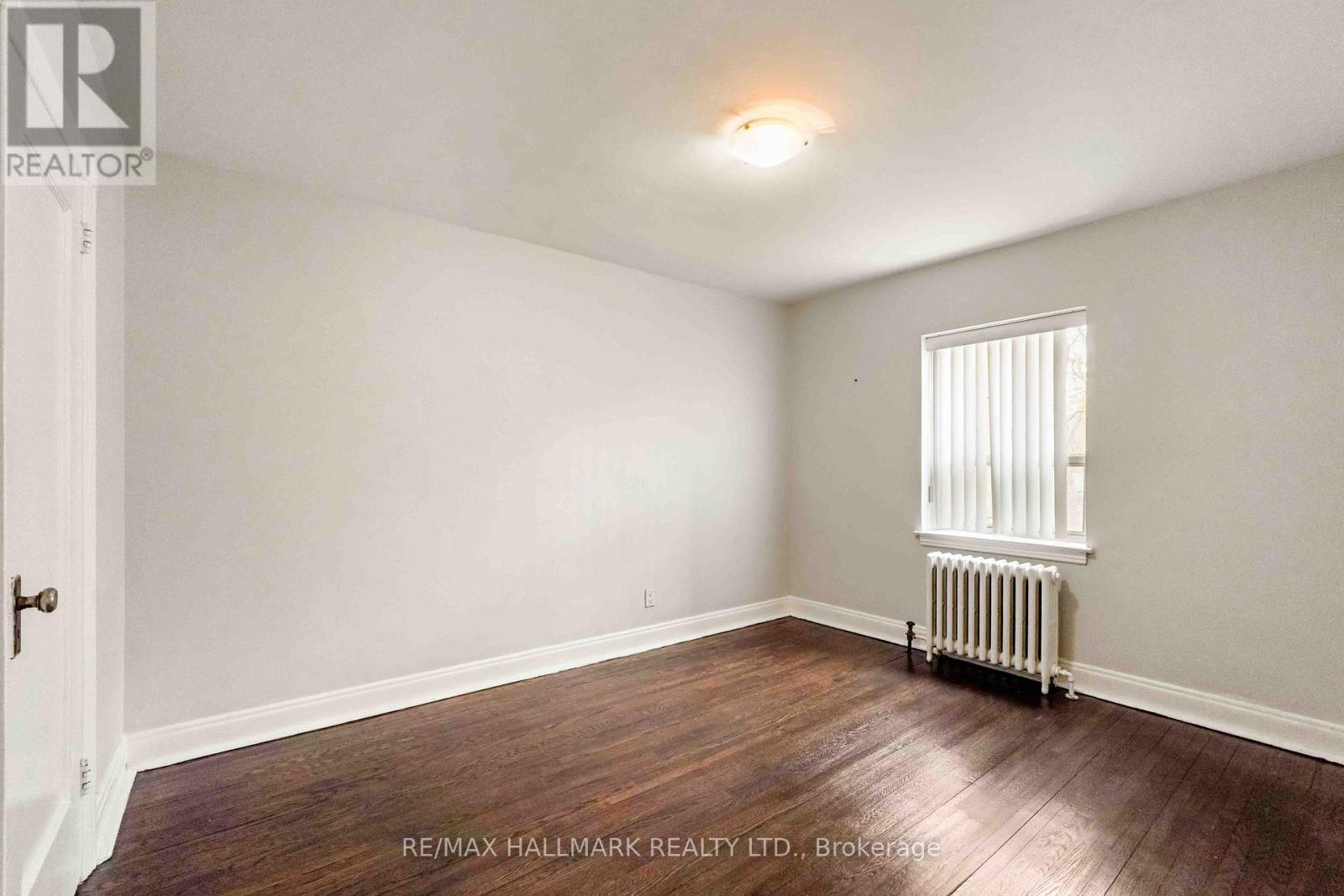1 Bedroom
1 Bathroom
700 - 799 sqft
$2,095 Monthly
Welcome to 111 Oriole Parkway, a hidden gem in a charming boutique lowrise in the heart of Midtown Toronto. This bright and spacious 1-bedroom suite offers over 700 sq ft of thoughtfully designed living space. The upgraded kitchen features sleek stainless steel appliances and ample storage. Step out onto your private balcony and take in serene views of the Beltline Trail and Oriole Park - your own peaceful retreat in the city. Located just a short walk to Davisville TTC station, shops, cafés, and everything Yonge & Davisville has to offer. A perfect blend of comfort, convenience, and nature. Note: Fireplace is non-functioning. (id:50787)
Property Details
|
MLS® Number
|
C12106514 |
|
Property Type
|
Single Family |
|
Neigbourhood
|
Toronto—St. Paul's |
|
Community Name
|
Yonge-St. Clair |
|
Community Features
|
Pet Restrictions |
|
Features
|
Balcony, Carpet Free, Laundry- Coin Operated |
|
Parking Space Total
|
1 |
Building
|
Bathroom Total
|
1 |
|
Bedrooms Above Ground
|
1 |
|
Bedrooms Total
|
1 |
|
Amenities
|
Separate Electricity Meters, Storage - Locker |
|
Appliances
|
Oven, Stove, Refrigerator |
|
Exterior Finish
|
Brick |
|
Flooring Type
|
Hardwood |
|
Size Interior
|
700 - 799 Sqft |
|
Type
|
Other |
Parking
Land
Rooms
| Level |
Type |
Length |
Width |
Dimensions |
|
Flat |
Living Room |
3.81 m |
5.44 m |
3.81 m x 5.44 m |
|
Flat |
Dining Room |
3.33 m |
2.67 m |
3.33 m x 2.67 m |
|
Flat |
Bedroom |
3.89 m |
3.05 m |
3.89 m x 3.05 m |
https://www.realtor.ca/real-estate/28220945/105-111-oriole-parkway-toronto-yonge-st-clair-yonge-st-clair

















