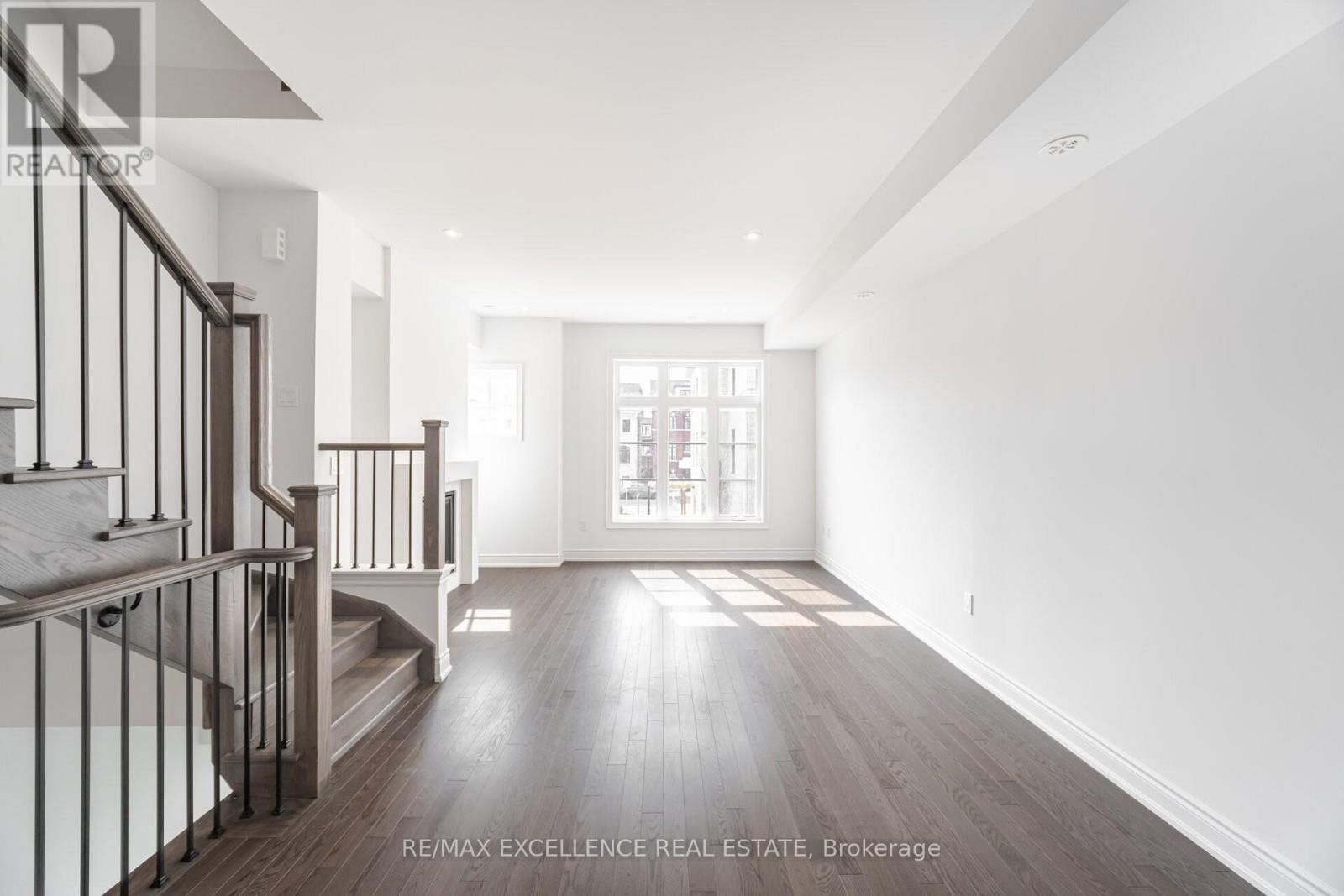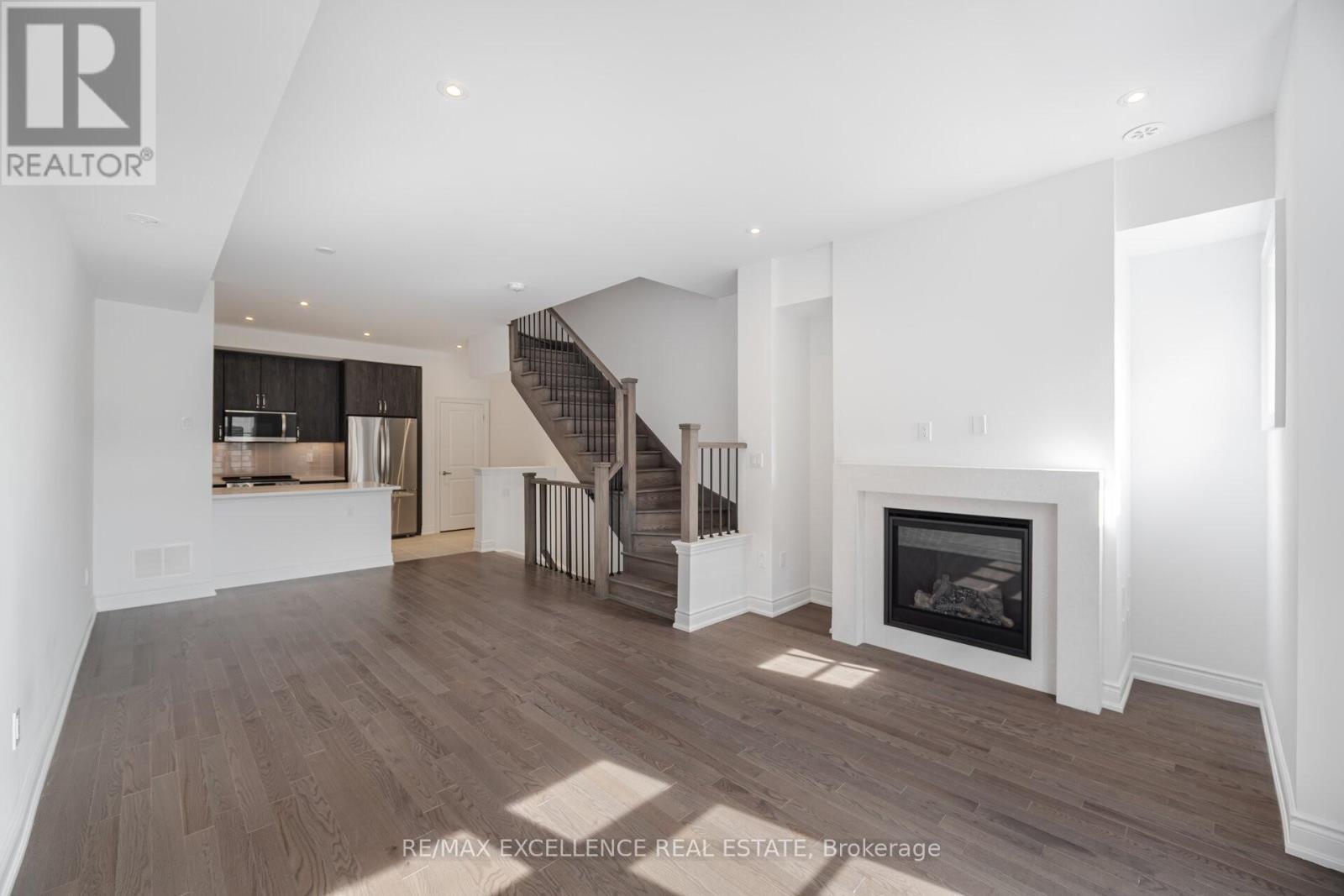3 Bedroom
2 Bathroom
1400 - 1599 sqft
Central Air Conditioning
Forced Air
$3,600 Monthly
LOADED WITH TONS OF UPGRADES!! Don't miss out on a chance to lease this Stunning, Spacious, Modern, Brand new 3 Bedroom 2 Bathroom Townhouse, with a beautiful Rooftop Deck! This Townhouse is located in a vibrant neighborhood of Streets Ville. It offers Modern Open Concept kitchen with Custom Backsplash, Pot Lights, Quartz Counter top, S/S appliances and Undermount sink. A Large Sun-filled Living Room upgraded with Pot lights, Hardwood Flooring and Gas fireplace combined with Dining area. 3 Bright and Spacious Bedrooms providing cozy living space for relaxation or work. Bathrooms with Quartz countertop and upgraded tiles. Each bedroom is upgraded with High-Speed Internet wiring outlet. Skylights at 2nd Bedroom, Ensuite Washroom and Staircase. Enjoy Outdoor space with your family and friends on the Beautiful Rooftop Deck overlooking the City. Gas and waterline connections available for your BBQ parties! This Townhouse is steps away from Streets Ville go station and minutes away from various famous Shops, Restaurants, and Entertainment Spots. (id:50787)
Property Details
|
MLS® Number
|
W12106304 |
|
Property Type
|
Single Family |
|
Community Name
|
Streetsville |
|
Amenities Near By
|
Hospital, Marina, Place Of Worship, Schools |
|
Community Features
|
Pet Restrictions |
|
Features
|
Balcony |
|
Parking Space Total
|
1 |
Building
|
Bathroom Total
|
2 |
|
Bedrooms Above Ground
|
3 |
|
Bedrooms Total
|
3 |
|
Age
|
New Building |
|
Amenities
|
Visitor Parking |
|
Appliances
|
Water Heater, Cooktop, Dishwasher, Dryer, Microwave, Oven, Washer, Refrigerator |
|
Cooling Type
|
Central Air Conditioning |
|
Exterior Finish
|
Brick, Stone |
|
Flooring Type
|
Carpeted |
|
Heating Fuel
|
Natural Gas |
|
Heating Type
|
Forced Air |
|
Stories Total
|
3 |
|
Size Interior
|
1400 - 1599 Sqft |
|
Type
|
Row / Townhouse |
Parking
Land
|
Acreage
|
No |
|
Land Amenities
|
Hospital, Marina, Place Of Worship, Schools |
Rooms
| Level |
Type |
Length |
Width |
Dimensions |
|
Third Level |
Bedroom 2 |
3.66 m |
2.47 m |
3.66 m x 2.47 m |
|
Third Level |
Bedroom 3 |
3.29 m |
3.05 m |
3.29 m x 3.05 m |
|
Third Level |
Bathroom |
|
|
Measurements not available |
|
Main Level |
Kitchen |
4.45 m |
2.44 m |
4.45 m x 2.44 m |
|
Main Level |
Dining Room |
3.35 m |
3.9 m |
3.35 m x 3.9 m |
|
Main Level |
Living Room |
4.45 m |
3.23 m |
4.45 m x 3.23 m |
|
Upper Level |
Primary Bedroom |
4.45 m |
4.02 m |
4.45 m x 4.02 m |
|
Upper Level |
Bathroom |
|
|
Measurements not available |
https://www.realtor.ca/real-estate/28220560/122-35-lunar-crescent-mississauga-streetsville-streetsville




































