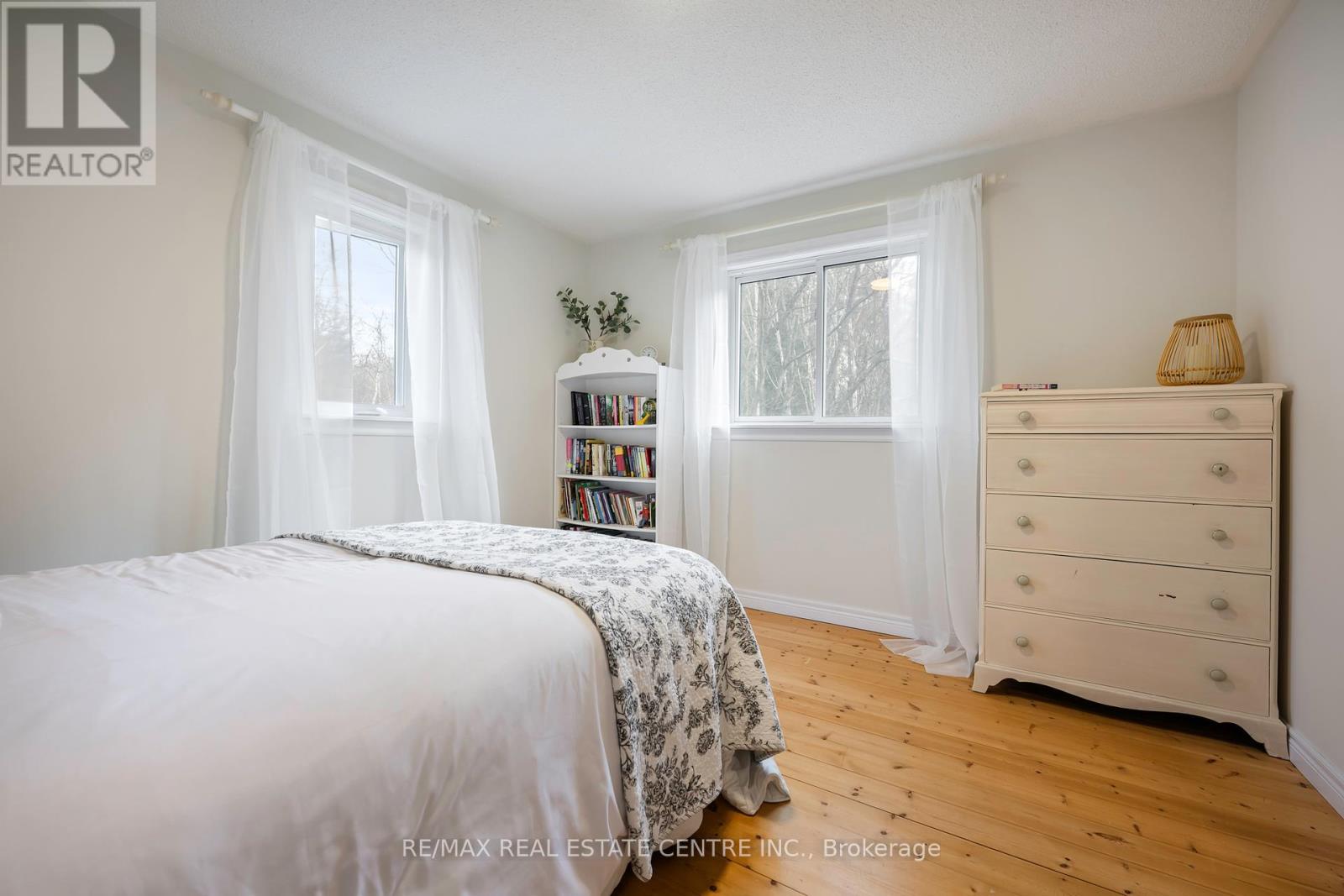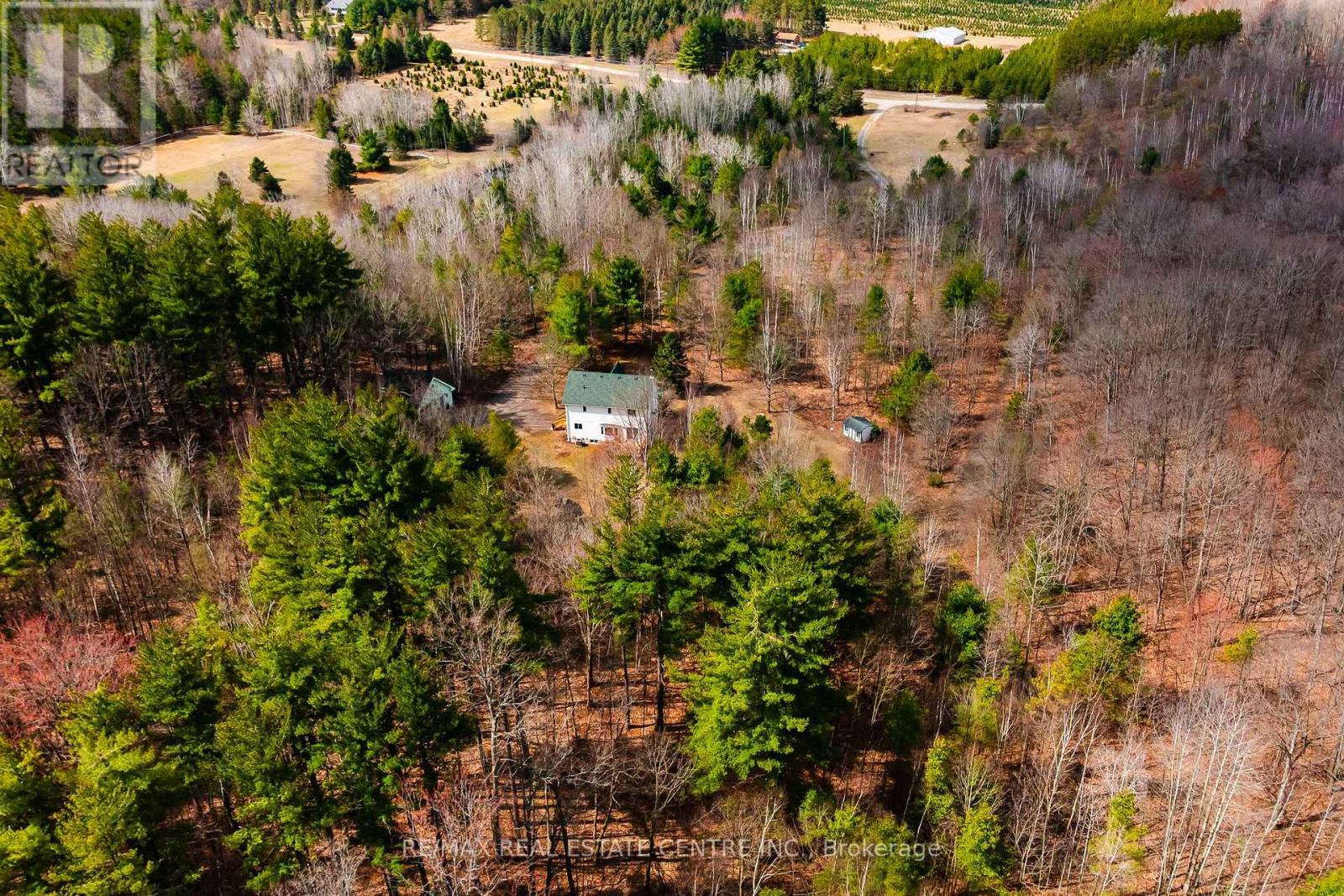4 Bedroom
4 Bathroom
1500 - 2000 sqft
Fireplace
Central Air Conditioning
Forced Air
Acreage
$1,649,000
Welcome to your dream retreat. This spacious two-storey country home is set on a beautiful 50 acre treed lot, offering complete privacy and a true escape from the city. Set well back from the road, this home blends rustic charm with modern comfort. Inside, you'll find 3 bedrooms and 4 bathrooms, including a primary bedroom with a 3-piece ensuite and walk-in closet. The open concept main floor features a wood-burning fireplace, great for chilly evenings, as well as a den, perfect for reading or working from home. The finished walk-out basement offers a 4th bedroom, a rec room, and space for a potential 5th bedroom. Enjoy endless possibilities with the detached workshop, affectionately known as the "Sewing Cottage", complete with a wood stove and a loft for creative or practical uses. Wander your own private network of walking trails through lush forest, or explore nearby skiing, mountain biking and more. Not far from Collingwood and Wasaga Beach, while still close enough to the GTA, this home is perfect for any family. Taxes reflect the managed forest tax incentive program. Lot lines are approximate. (id:50787)
Property Details
|
MLS® Number
|
X12106305 |
|
Property Type
|
Single Family |
|
Community Name
|
Rural Mulmur |
|
Amenities Near By
|
Ski Area |
|
Community Features
|
School Bus |
|
Equipment Type
|
Water Heater |
|
Features
|
Wooded Area, Carpet Free |
|
Parking Space Total
|
20 |
|
Rental Equipment Type
|
Water Heater |
|
Structure
|
Shed, Workshop |
Building
|
Bathroom Total
|
4 |
|
Bedrooms Above Ground
|
3 |
|
Bedrooms Below Ground
|
1 |
|
Bedrooms Total
|
4 |
|
Appliances
|
Central Vacuum |
|
Basement Development
|
Finished |
|
Basement Features
|
Separate Entrance, Walk Out |
|
Basement Type
|
N/a (finished) |
|
Construction Style Attachment
|
Detached |
|
Cooling Type
|
Central Air Conditioning |
|
Exterior Finish
|
Vinyl Siding |
|
Fireplace Present
|
Yes |
|
Fireplace Type
|
Woodstove |
|
Flooring Type
|
Hardwood, Tile, Laminate |
|
Foundation Type
|
Concrete |
|
Half Bath Total
|
2 |
|
Heating Fuel
|
Oil |
|
Heating Type
|
Forced Air |
|
Stories Total
|
2 |
|
Size Interior
|
1500 - 2000 Sqft |
|
Type
|
House |
Parking
Land
|
Acreage
|
Yes |
|
Land Amenities
|
Ski Area |
|
Sewer
|
Septic System |
|
Size Depth
|
2288 Ft |
|
Size Frontage
|
1003 Ft |
|
Size Irregular
|
1003 X 2288 Ft |
|
Size Total Text
|
1003 X 2288 Ft|50 - 100 Acres |
Rooms
| Level |
Type |
Length |
Width |
Dimensions |
|
Second Level |
Primary Bedroom |
5.94 m |
3.45 m |
5.94 m x 3.45 m |
|
Second Level |
Bedroom 2 |
3.48 m |
3.35 m |
3.48 m x 3.35 m |
|
Second Level |
Bedroom 3 |
6 m |
3.25 m |
6 m x 3.25 m |
|
Basement |
Utility Room |
2.72 m |
2.46 m |
2.72 m x 2.46 m |
|
Basement |
Other |
4.57 m |
2.95 m |
4.57 m x 2.95 m |
|
Basement |
Bedroom 4 |
4.37 m |
2.67 m |
4.37 m x 2.67 m |
|
Basement |
Recreational, Games Room |
7.24 m |
3.1 m |
7.24 m x 3.1 m |
|
Main Level |
Kitchen |
3.71 m |
2.87 m |
3.71 m x 2.87 m |
|
Main Level |
Dining Room |
3.68 m |
3.15 m |
3.68 m x 3.15 m |
|
Main Level |
Living Room |
7.6 m |
3.1 m |
7.6 m x 3.1 m |
|
Main Level |
Den |
3.99 m |
2.29 m |
3.99 m x 2.29 m |
|
Main Level |
Laundry Room |
2.31 m |
2.13 m |
2.31 m x 2.13 m |
https://www.realtor.ca/real-estate/28220580/838093-4th-line-e-mulmur-rural-mulmur




















































