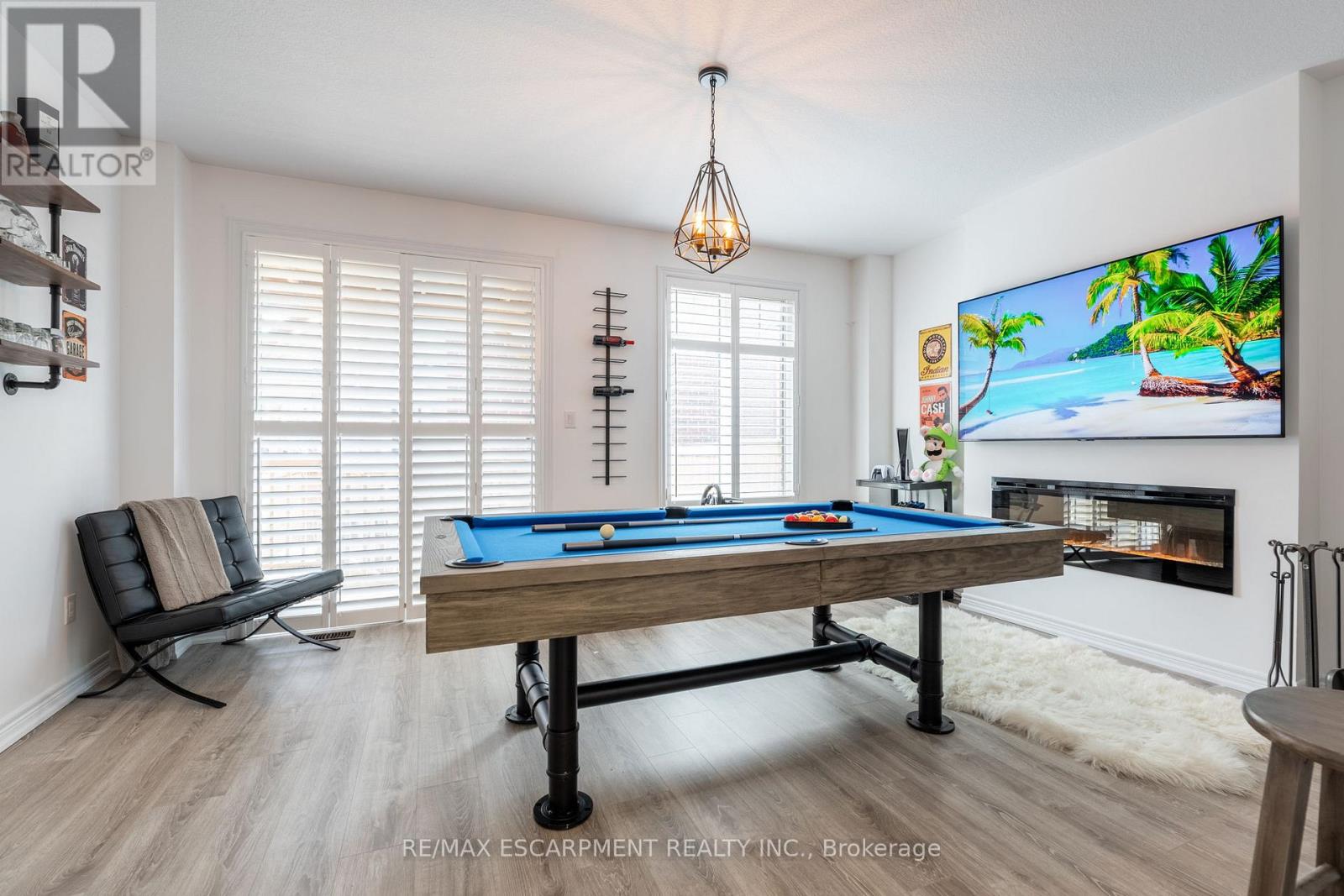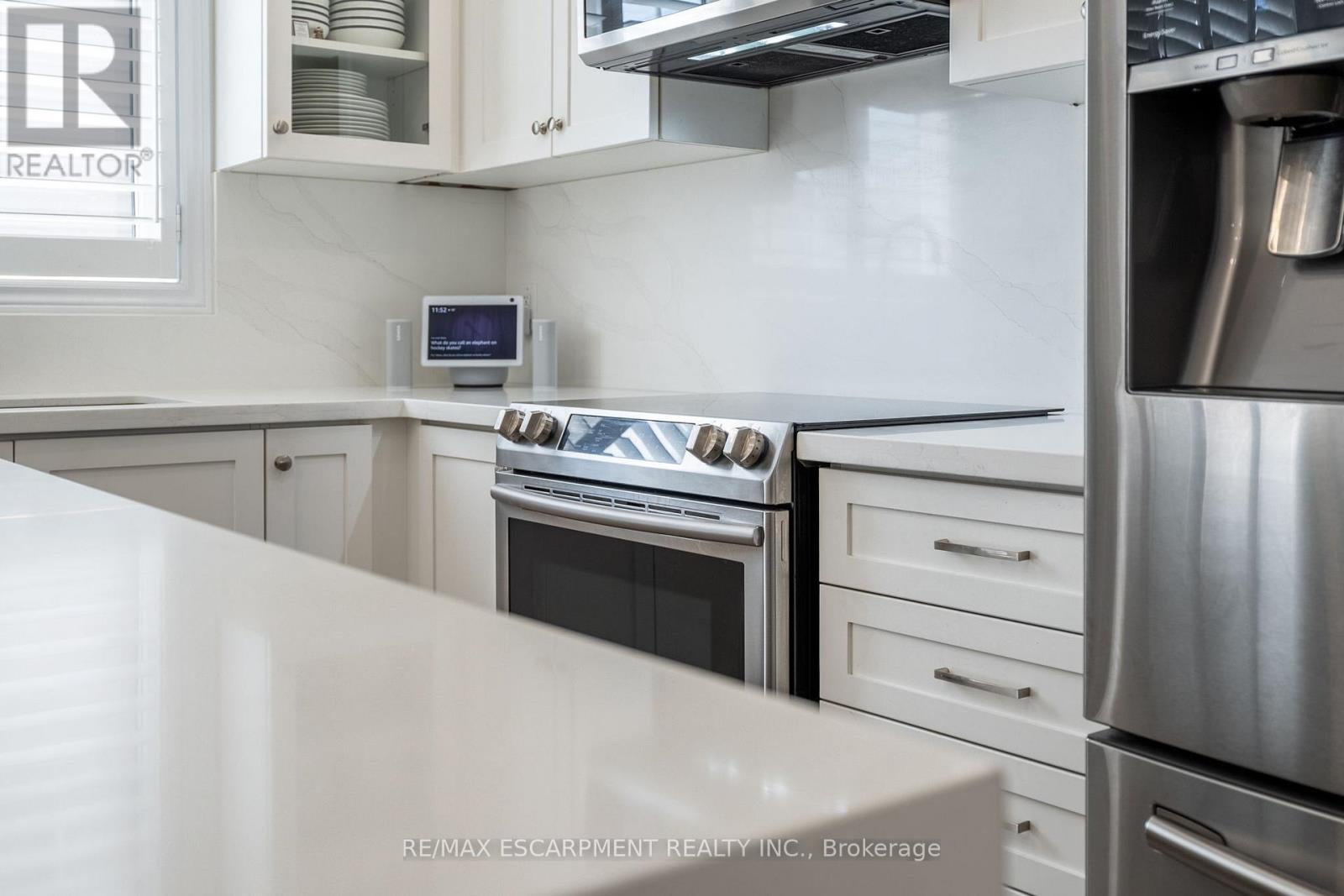3 Bedroom
3 Bathroom
1500 - 2000 sqft
Fireplace
Central Air Conditioning
Forced Air
$999,900
This stunning townhome is nested in the sought-after Grimsby Beach community, just steps from scenic waterfront trails and sandy shores. Step into a bright, welcoming foyer that opens seamlessly into a cozy main floor family room, featuring a sleek electric fireplace and walk-out access to a fully fenced backyard. The second floor showcases a luxurious white kitchen with stainless steel appliances, quartz countertops and an elegant waterfall island. Whether you're hosting in the open concept living and dining area or enjoying a quiet moment on the sunlit balcony through sliding glass doors, this space blends comfort with style. The third floor offers a peaceful primary suite with a walk-in closet and a modern 3-piece ensuite, complete with a glass walk-in shower. Two additional well-appointed bedrooms and a contemporary 4-piece bathroom, provide ample comfort and privacy for family members or visiting guests. Bonus: a lower-level flex space for your personal touch! RSA. (id:50787)
Property Details
|
MLS® Number
|
X12106326 |
|
Property Type
|
Single Family |
|
Community Name
|
540 - Grimsby Beach |
|
Amenities Near By
|
Beach, Marina, Park |
|
Equipment Type
|
Water Heater |
|
Features
|
Lane, Sump Pump |
|
Parking Space Total
|
2 |
|
Rental Equipment Type
|
Water Heater |
|
Structure
|
Deck |
|
View Type
|
Lake View, Direct Water View |
|
Water Front Name
|
Lake Ontario |
Building
|
Bathroom Total
|
3 |
|
Bedrooms Above Ground
|
3 |
|
Bedrooms Total
|
3 |
|
Age
|
6 To 15 Years |
|
Amenities
|
Fireplace(s) |
|
Appliances
|
Garage Door Opener Remote(s), Central Vacuum, Water Heater, Dryer, Microwave, Stove, Washer, Window Coverings, Refrigerator |
|
Basement Development
|
Unfinished |
|
Basement Type
|
Full (unfinished) |
|
Construction Style Attachment
|
Attached |
|
Cooling Type
|
Central Air Conditioning |
|
Exterior Finish
|
Brick, Vinyl Siding |
|
Fire Protection
|
Alarm System |
|
Fireplace Present
|
Yes |
|
Fireplace Total
|
1 |
|
Foundation Type
|
Concrete |
|
Half Bath Total
|
1 |
|
Heating Fuel
|
Natural Gas |
|
Heating Type
|
Forced Air |
|
Stories Total
|
3 |
|
Size Interior
|
1500 - 2000 Sqft |
|
Type
|
Row / Townhouse |
|
Utility Water
|
Municipal Water |
Parking
Land
|
Acreage
|
No |
|
Land Amenities
|
Beach, Marina, Park |
|
Sewer
|
Sanitary Sewer |
|
Size Depth
|
80 Ft ,6 In |
|
Size Frontage
|
17 Ft ,8 In |
|
Size Irregular
|
17.7 X 80.5 Ft |
|
Size Total Text
|
17.7 X 80.5 Ft|under 1/2 Acre |
|
Surface Water
|
Lake/pond |
|
Zoning Description
|
Rm1 |
Rooms
| Level |
Type |
Length |
Width |
Dimensions |
|
Second Level |
Kitchen |
5.21 m |
3.35 m |
5.21 m x 3.35 m |
|
Second Level |
Living Room |
4.11 m |
7.01 m |
4.11 m x 7.01 m |
|
Third Level |
Primary Bedroom |
3.45 m |
3.35 m |
3.45 m x 3.35 m |
|
Third Level |
Bedroom |
2.59 m |
2.67 m |
2.59 m x 2.67 m |
|
Third Level |
Bedroom |
2.51 m |
2.57 m |
2.51 m x 2.57 m |
|
Main Level |
Family Room |
5.21 m |
4.06 m |
5.21 m x 4.06 m |
https://www.realtor.ca/real-estate/28220584/16-place-polonaise-drive-grimsby-grimsby-beach-540-grimsby-beach








































