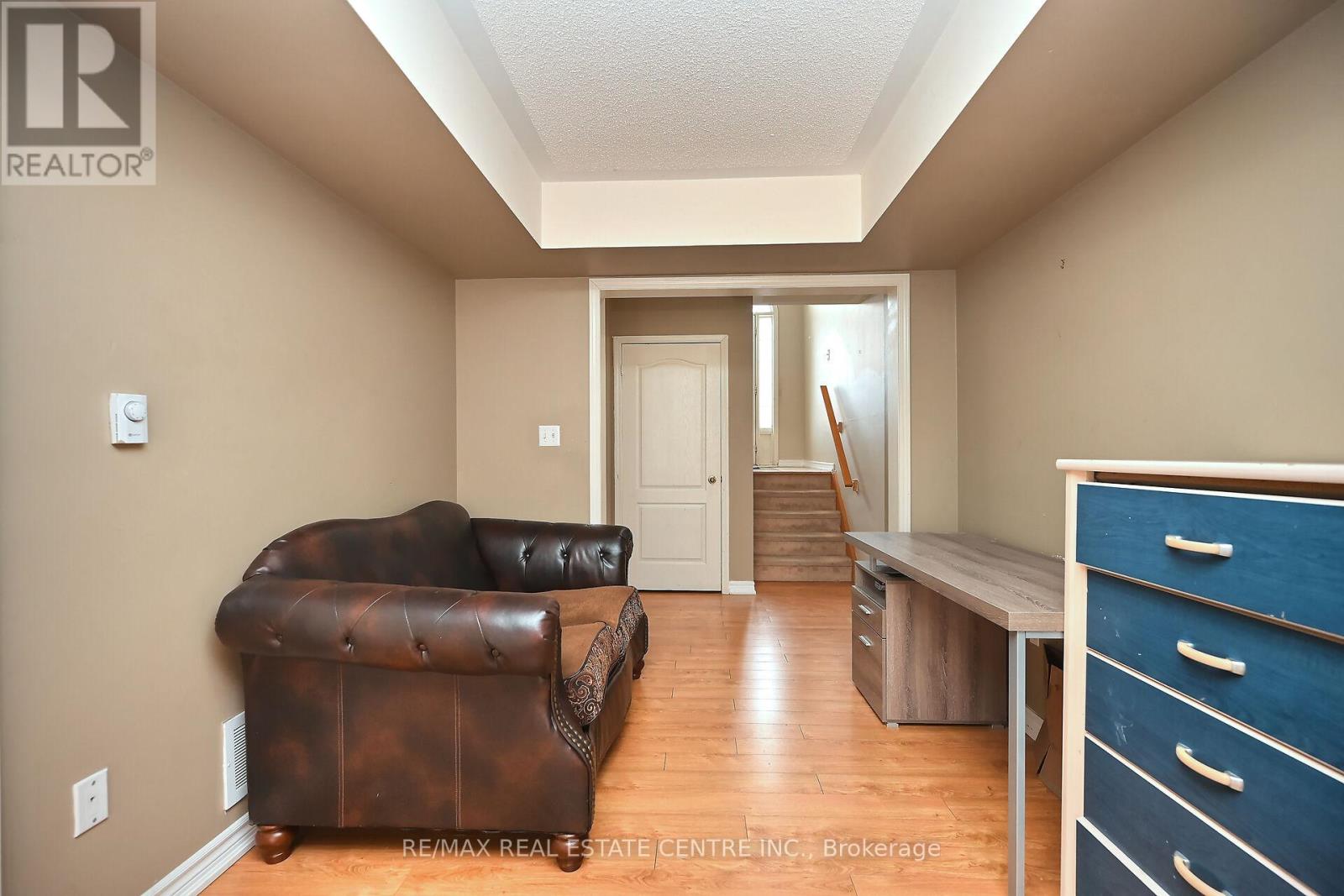3 Bedroom
3 Bathroom
1100 - 1500 sqft
Central Air Conditioning
Forced Air
$744,999
This Move-In-Ready Freehold Townhouse Is Nestled In The Sought-After Community Of Credit Valley Near Mississauga Road. Featuring 3 Spacious Bedrooms And 3 Bathrooms And A Spacious Open-Concept Living And Dining Room - Perfect For Family Living Or Entertaining. This Home Offers Hardwood Flooring Throughout The Main Living Areas And Modern Porcelain Tiles In The Kitchen And Breakfast Area. The Lower Level Boasts A Cozy Recreation Room With Laminate Flooring And Walkout Access To A Fully Fenced Backyard Ideal For Outdoor Enjoyment. Located Just Minutes From Mt Pleasant GO Station, And Close To Schools, Shopping Centres, Parks, And A Variety Of Local Amenities. A Fantastic Opportunity In A Vibrant, Family-Friendly Neighbourhood! (id:50787)
Property Details
|
MLS® Number
|
W12106332 |
|
Property Type
|
Single Family |
|
Community Name
|
Credit Valley |
|
Parking Space Total
|
3 |
Building
|
Bathroom Total
|
3 |
|
Bedrooms Above Ground
|
3 |
|
Bedrooms Total
|
3 |
|
Appliances
|
Dishwasher, Dryer, Stove, Washer, Window Coverings, Refrigerator |
|
Basement Development
|
Finished |
|
Basement Type
|
N/a (finished) |
|
Construction Style Attachment
|
Attached |
|
Cooling Type
|
Central Air Conditioning |
|
Exterior Finish
|
Brick |
|
Flooring Type
|
Porcelain Tile, Hardwood, Laminate |
|
Foundation Type
|
Unknown |
|
Half Bath Total
|
1 |
|
Heating Fuel
|
Natural Gas |
|
Heating Type
|
Forced Air |
|
Stories Total
|
3 |
|
Size Interior
|
1100 - 1500 Sqft |
|
Type
|
Row / Townhouse |
|
Utility Water
|
Municipal Water |
Parking
Land
|
Acreage
|
No |
|
Sewer
|
Sanitary Sewer |
|
Size Depth
|
83 Ft ,9 In |
|
Size Frontage
|
19 Ft ,8 In |
|
Size Irregular
|
19.7 X 83.8 Ft |
|
Size Total Text
|
19.7 X 83.8 Ft |
Rooms
| Level |
Type |
Length |
Width |
Dimensions |
|
Second Level |
Kitchen |
2.9 m |
2.69 m |
2.9 m x 2.69 m |
|
Second Level |
Eating Area |
3.03 m |
2.44 m |
3.03 m x 2.44 m |
|
Second Level |
Living Room |
6.1 m |
3.45 m |
6.1 m x 3.45 m |
|
Second Level |
Dining Room |
6.1 m |
3.45 m |
6.1 m x 3.45 m |
|
Third Level |
Primary Bedroom |
4.06 m |
3.05 m |
4.06 m x 3.05 m |
|
Third Level |
Bedroom 2 |
3.05 m |
2.59 m |
3.05 m x 2.59 m |
|
Third Level |
Bedroom 3 |
2.78 m |
2.49 m |
2.78 m x 2.49 m |
|
Basement |
Recreational, Games Room |
4.88 m |
2.74 m |
4.88 m x 2.74 m |
https://www.realtor.ca/real-estate/28220567/39-decker-hollow-circle-brampton-credit-valley-credit-valley



















