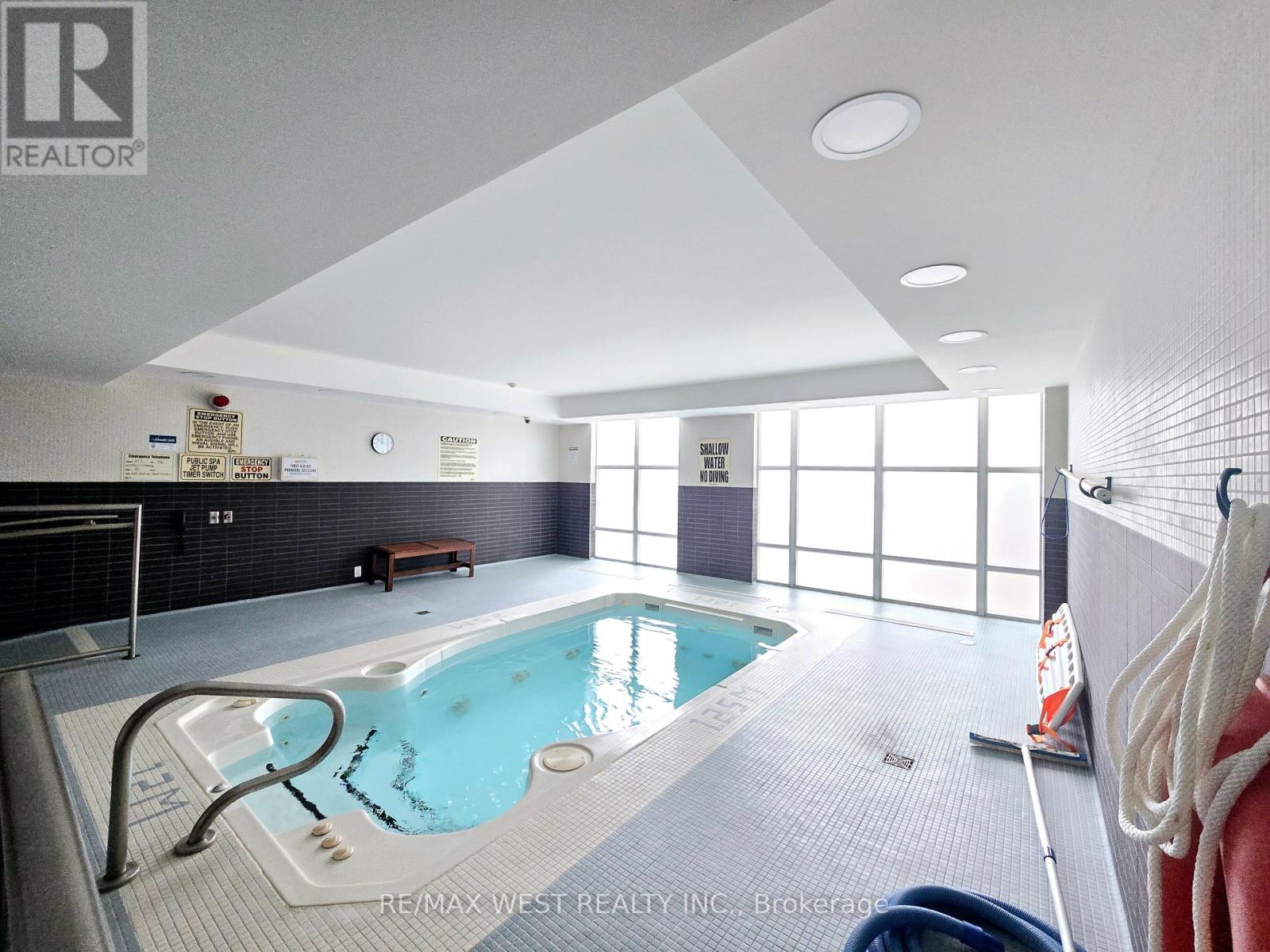1 Bedroom
2 Bathroom
500 - 599 sqft
Central Air Conditioning
Forced Air
$2,100 Monthly
Welcome to Suite 302 in The ROWE - a Stunning 1 Bedroom + Den, Featuring an Ensuite Bath and Separate Powder room for added convenience. Spacious Den perfect for home office. Enjoy Luxury Living with Access to a Rooftop Terrace offering Breathtaking Lake views and Sunsets, along with a BBQ & Fire pit areas Ideal for Socializing and Relaxing. The building also includes Premium Amenities, Indoor Pool, Gym, Games Room & Party Room. Conveniently Located just a short walk from the Whitby GO Station, Hwy 401, steps to the Whitby Harbour Waterfront, Marina, Parks and more. This well-maintained and established building also offers concierge services for your added peace of mind. (id:50787)
Property Details
|
MLS® Number
|
E12106206 |
|
Property Type
|
Single Family |
|
Community Name
|
Port Whitby |
|
Amenities Near By
|
Park, Marina, Public Transit |
|
Community Features
|
Pets Not Allowed |
|
Features
|
Balcony, In Suite Laundry |
|
Parking Space Total
|
1 |
Building
|
Bathroom Total
|
2 |
|
Bedrooms Above Ground
|
1 |
|
Bedrooms Total
|
1 |
|
Age
|
16 To 30 Years |
|
Amenities
|
Security/concierge, Exercise Centre, Party Room, Visitor Parking |
|
Appliances
|
Dishwasher, Dryer, Microwave, Stove, Washer, Window Coverings, Refrigerator |
|
Cooling Type
|
Central Air Conditioning |
|
Exterior Finish
|
Concrete |
|
Flooring Type
|
Laminate |
|
Half Bath Total
|
1 |
|
Heating Fuel
|
Natural Gas |
|
Heating Type
|
Forced Air |
|
Size Interior
|
500 - 599 Sqft |
|
Type
|
Apartment |
Parking
Land
|
Acreage
|
No |
|
Land Amenities
|
Park, Marina, Public Transit |
|
Surface Water
|
Lake/pond |
Rooms
| Level |
Type |
Length |
Width |
Dimensions |
|
Flat |
Family Room |
3.73 m |
4.09 m |
3.73 m x 4.09 m |
|
Flat |
Kitchen |
2.42 m |
2.72 m |
2.42 m x 2.72 m |
|
Flat |
Bedroom |
3.32 m |
3.03 m |
3.32 m x 3.03 m |
|
Flat |
Den |
2.09 m |
1.9 m |
2.09 m x 1.9 m |
https://www.realtor.ca/real-estate/28220323/302-1600-charles-street-whitby-port-whitby-port-whitby



















