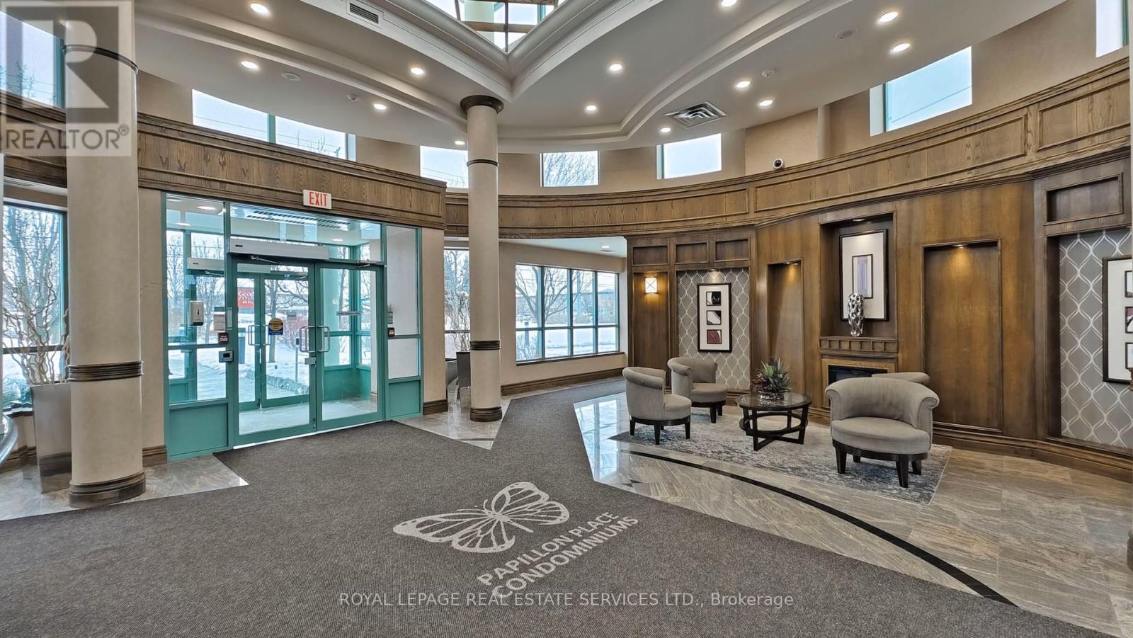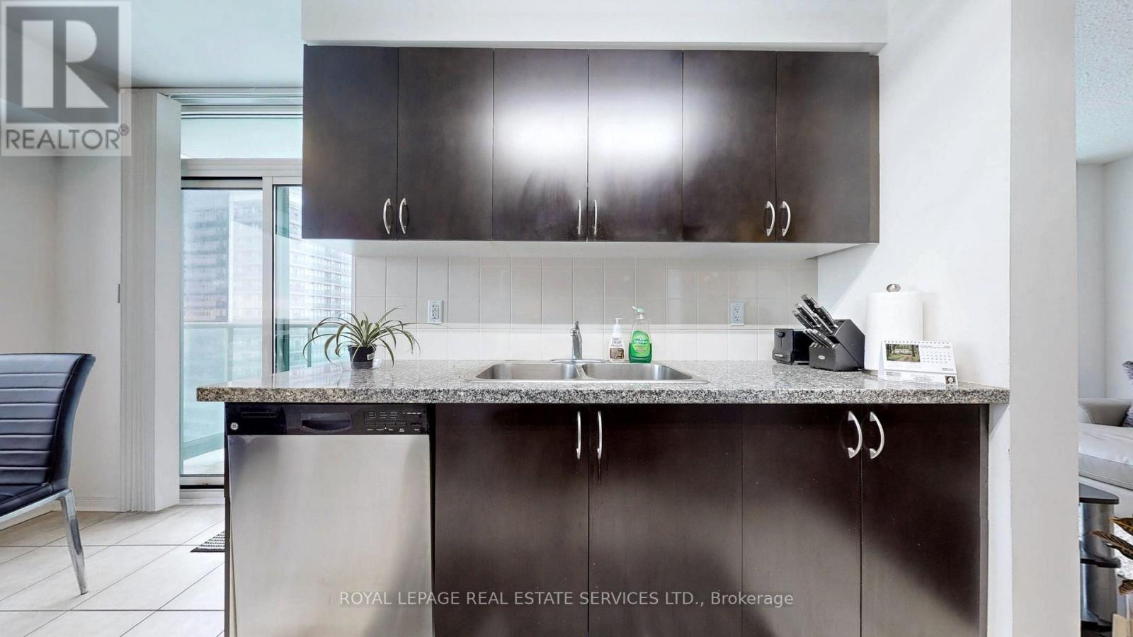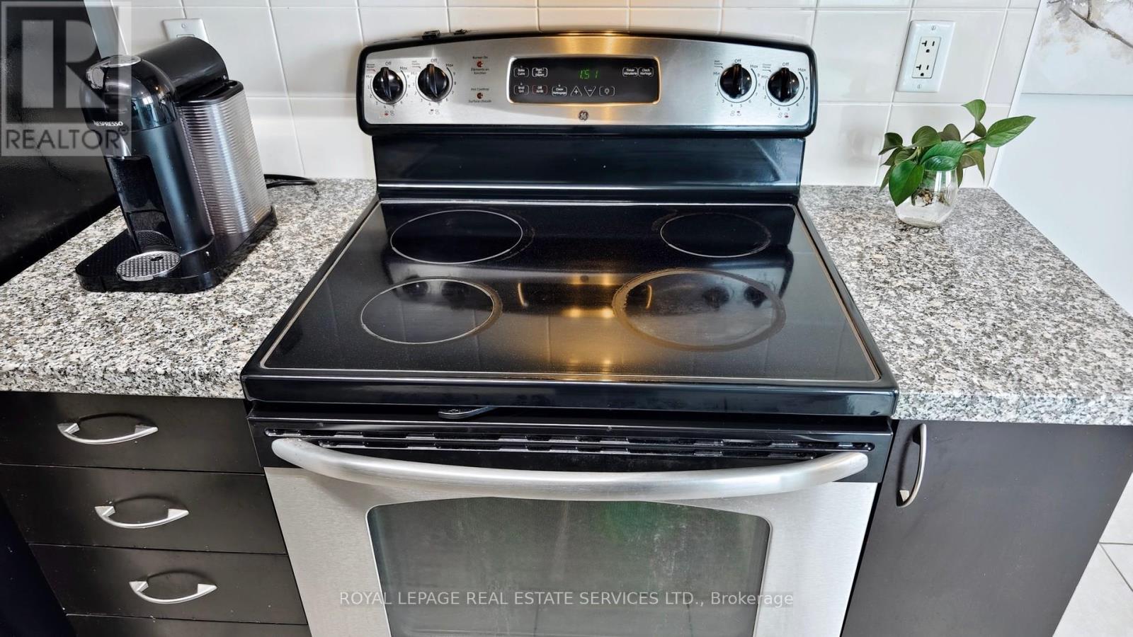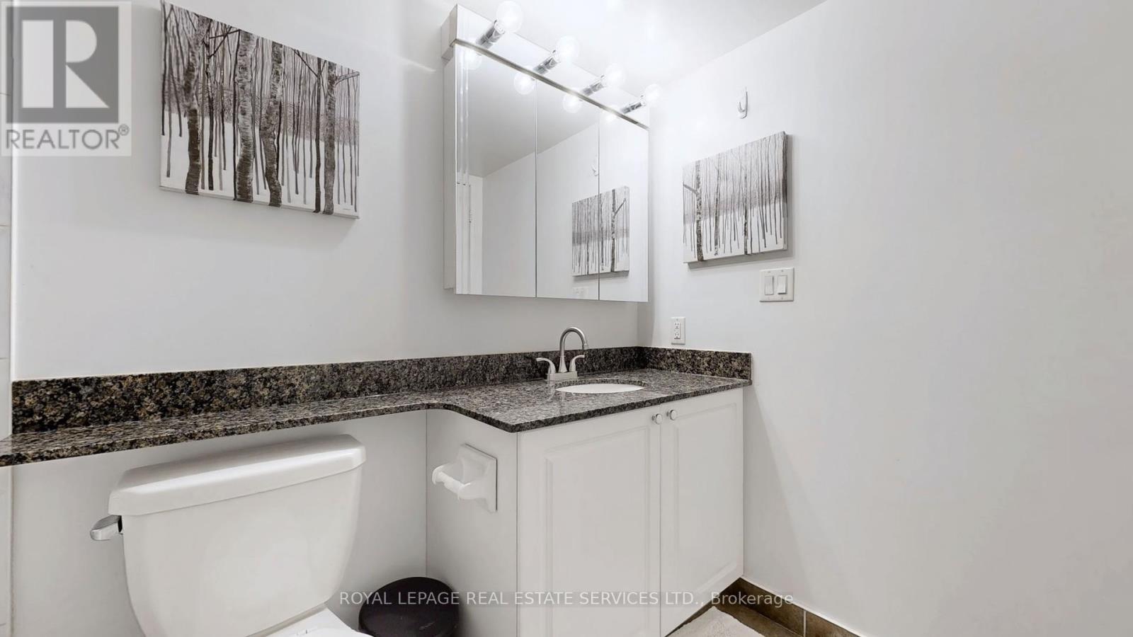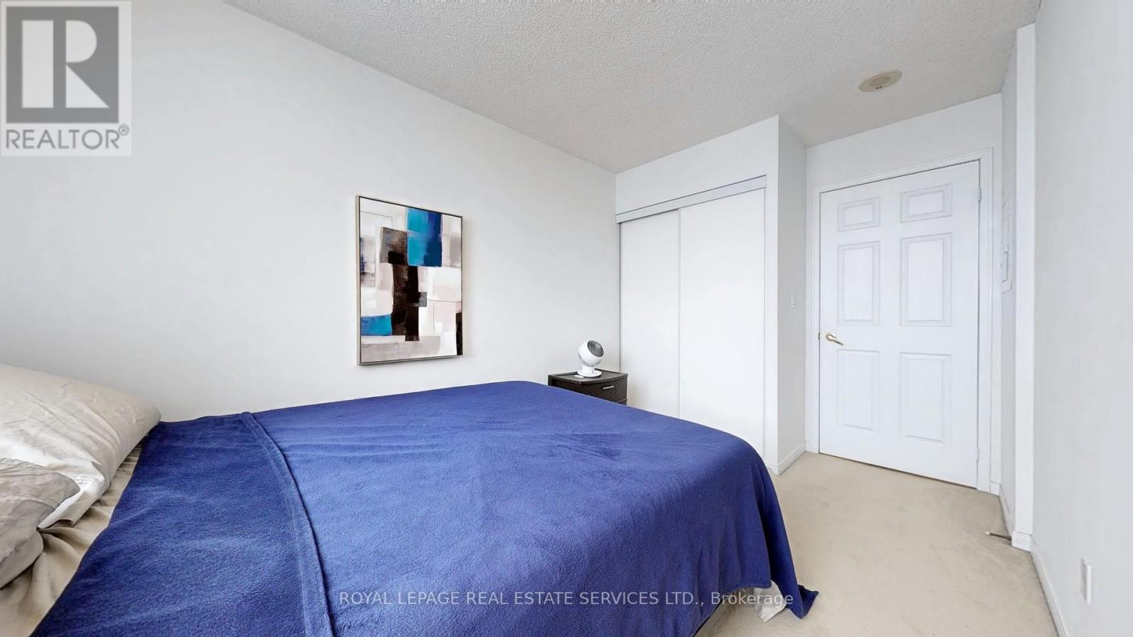2 Bedroom
2 Bathroom
800 - 899 sqft
Central Air Conditioning
Forced Air
$2,800 Monthly
Located in prime Central Erin Mills, this stunning 2-bedroom, 2-bathroom, Approx 900 SF, mid-raised corner unit, offers modern kitchen with Stainless steel appliance and granite counter top. Lots of windows brings natural lights filled with sunken rooms. Practical layout with no wasted spaces, split two bedrooms each has own 4pc bathroom. Kitchen with breakfast area has direct access to the large open balcony with unobstructive view of the Erin Mills Town Center and Parks. Unbeatable convenience location with reputable schools such as Credit Valley elementary, Thomas Middle School, John Fraser high school and Gonzaga Catholic High School. Steps to Credit Valley Hospital, supermarkets, restaurants, and top amenities. Closet to UTM Campus, Square One, Erin Mills Go Bus and HWY 403. Well managed building with plenty of visitor parking. This condo is perfect for first time buyers and downsizing. Move-in ready! (id:50787)
Property Details
|
MLS® Number
|
W12106151 |
|
Property Type
|
Single Family |
|
Community Name
|
Central Erin Mills |
|
Amenities Near By
|
Hospital, Park, Public Transit, Schools |
|
Community Features
|
Pet Restrictions, Community Centre |
|
Features
|
Balcony, In Suite Laundry |
|
Parking Space Total
|
1 |
Building
|
Bathroom Total
|
2 |
|
Bedrooms Above Ground
|
2 |
|
Bedrooms Total
|
2 |
|
Amenities
|
Security/concierge, Exercise Centre, Visitor Parking, Storage - Locker |
|
Appliances
|
Garage Door Opener Remote(s), Blinds, Dryer, Washer |
|
Cooling Type
|
Central Air Conditioning |
|
Exterior Finish
|
Concrete |
|
Flooring Type
|
Laminate, Carpeted |
|
Heating Fuel
|
Natural Gas |
|
Heating Type
|
Forced Air |
|
Size Interior
|
800 - 899 Sqft |
|
Type
|
Apartment |
Parking
Land
|
Acreage
|
No |
|
Land Amenities
|
Hospital, Park, Public Transit, Schools |
Rooms
| Level |
Type |
Length |
Width |
Dimensions |
|
Flat |
Living Room |
6.2 m |
3.05 m |
6.2 m x 3.05 m |
|
Flat |
Dining Room |
6.2 m |
3.05 m |
6.2 m x 3.05 m |
|
Flat |
Kitchen |
2.44 m |
2.34 m |
2.44 m x 2.34 m |
|
Flat |
Eating Area |
3 m |
1.83 m |
3 m x 1.83 m |
|
Flat |
Primary Bedroom |
3.56 m |
2.85 m |
3.56 m x 2.85 m |
|
Flat |
Bedroom 2 |
3.18 m |
2.44 m |
3.18 m x 2.44 m |
https://www.realtor.ca/real-estate/28220217/1203-4900-glen-erin-drive-mississauga-central-erin-mills-central-erin-mills



