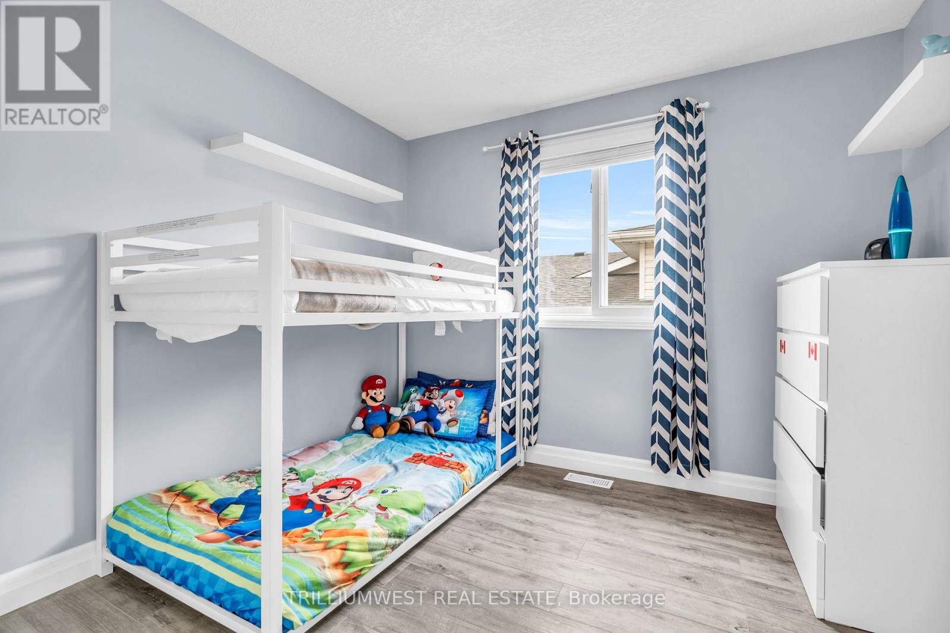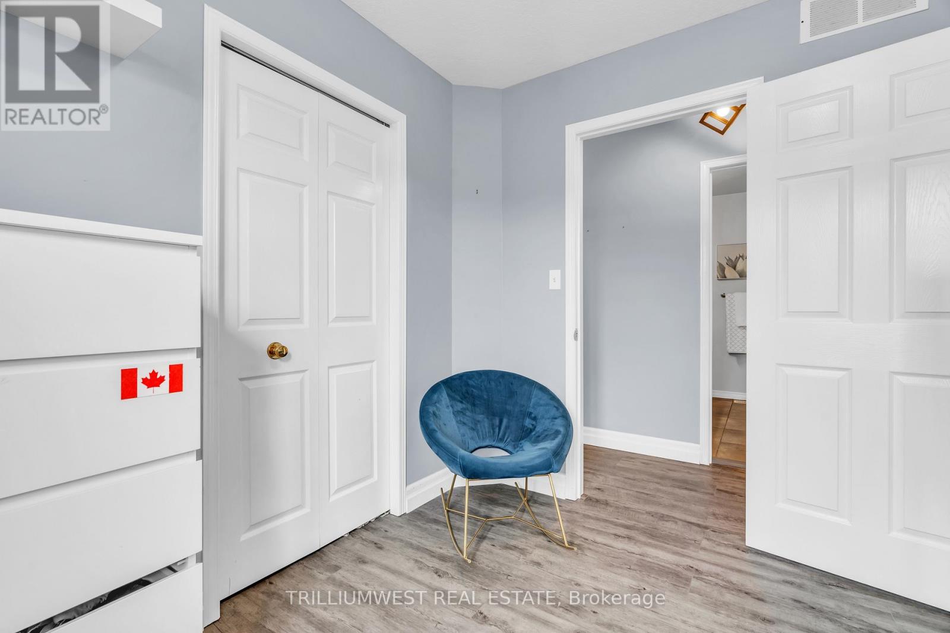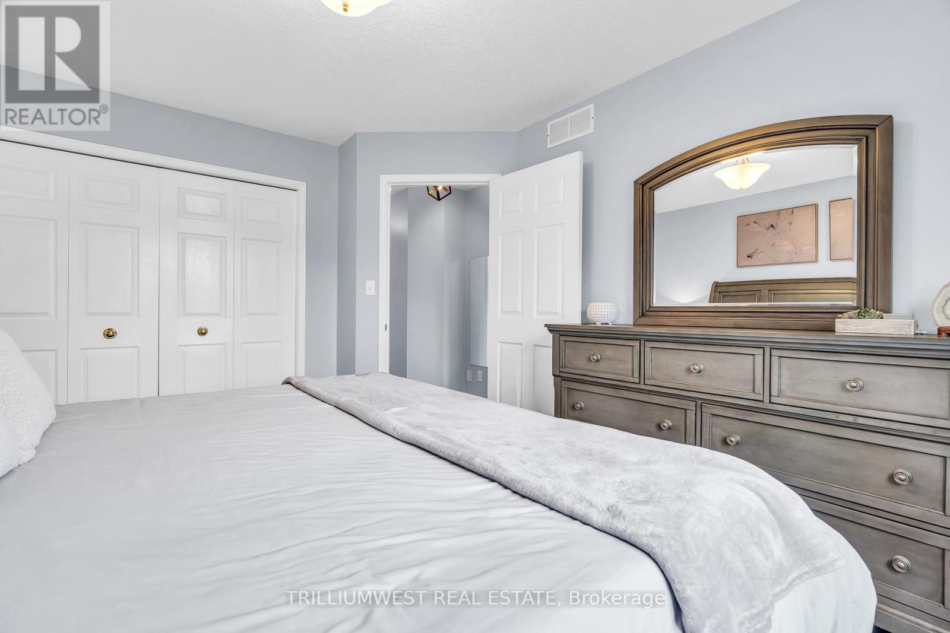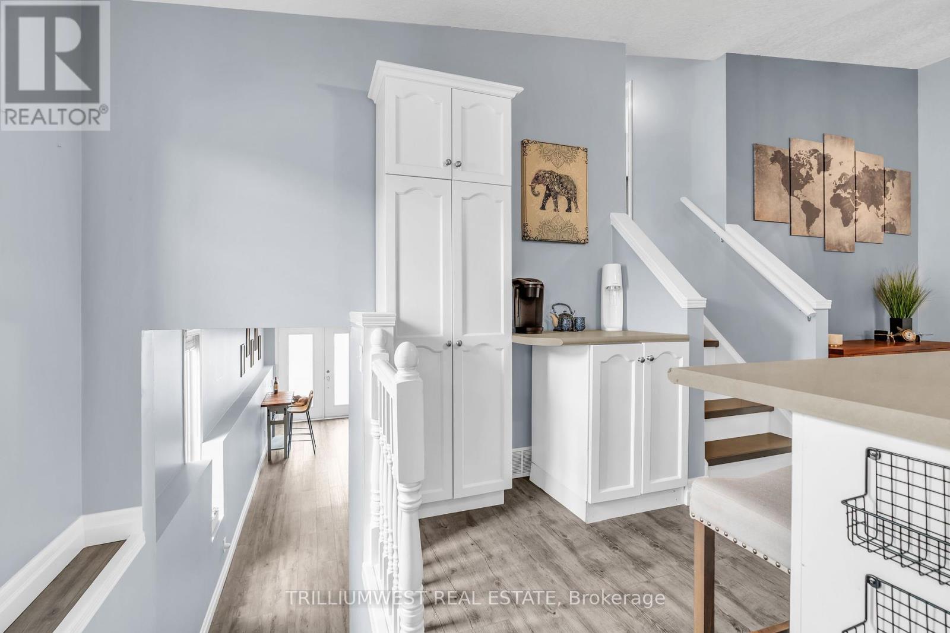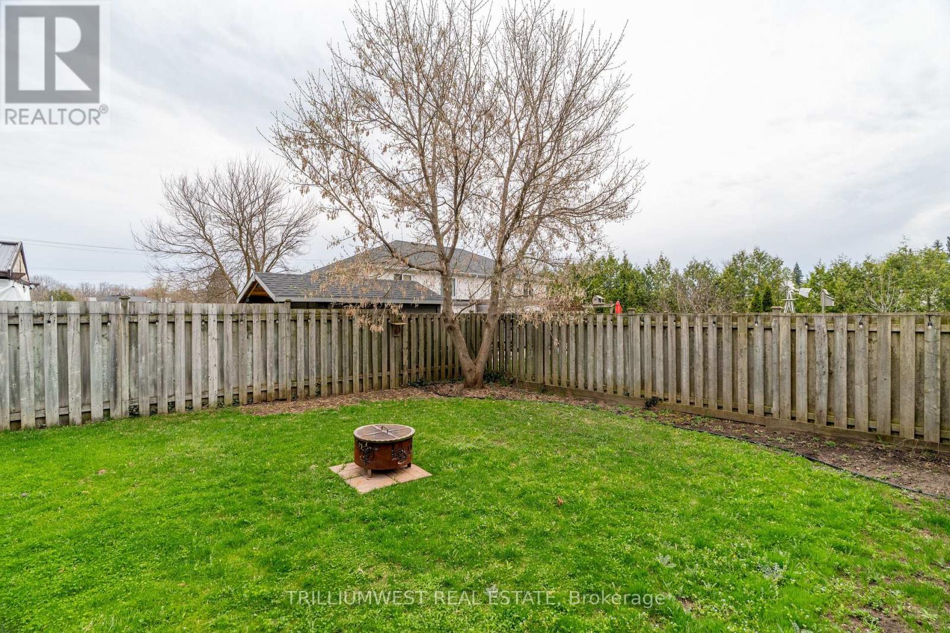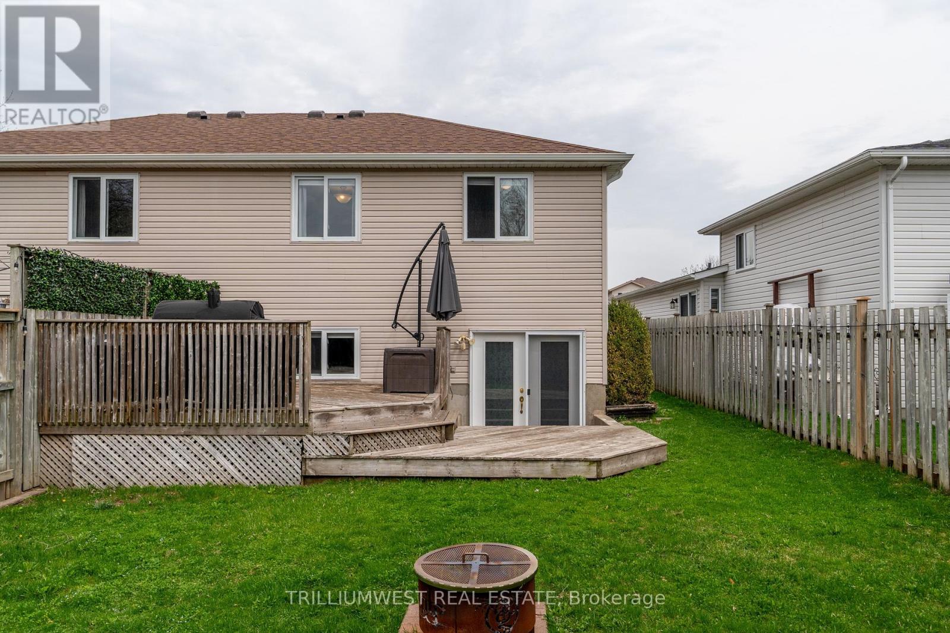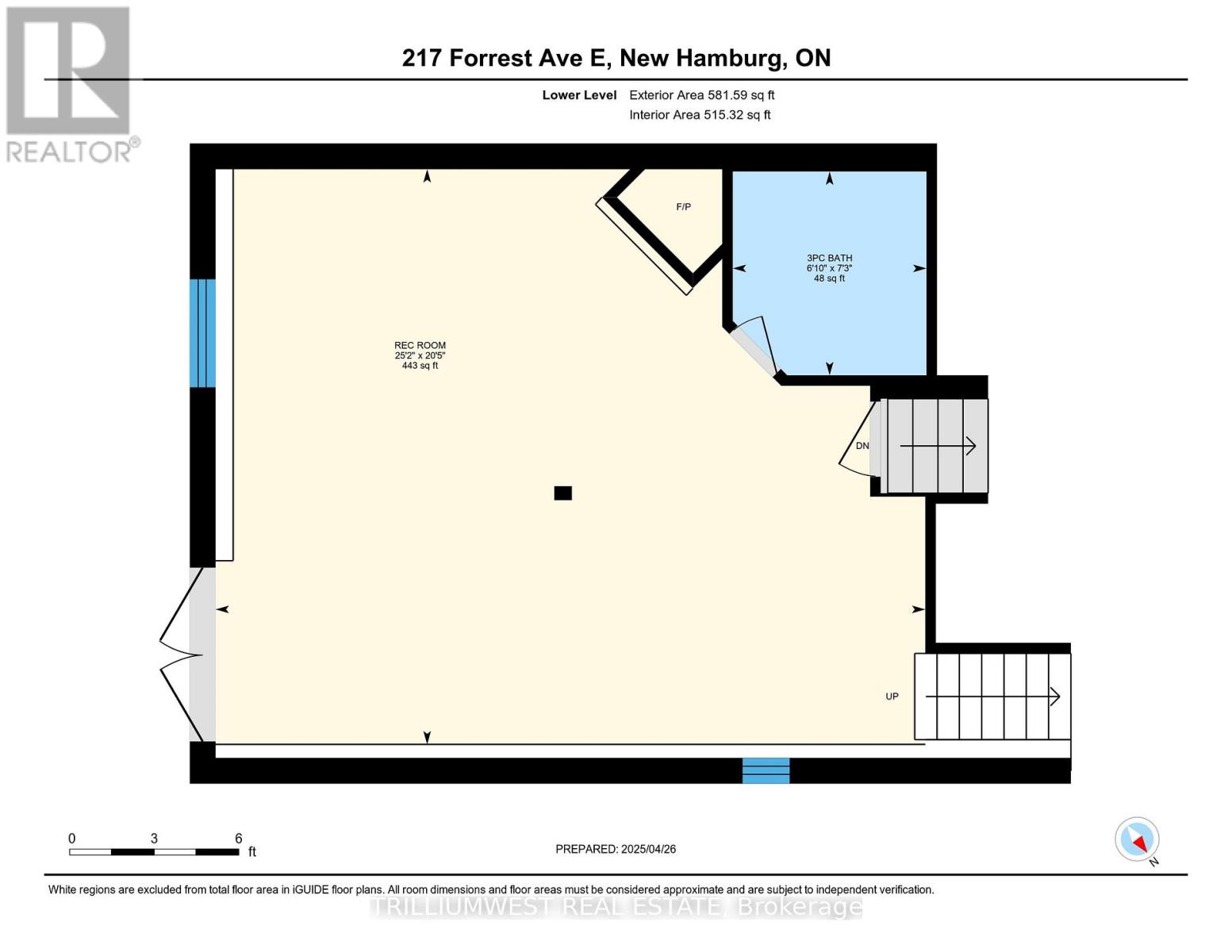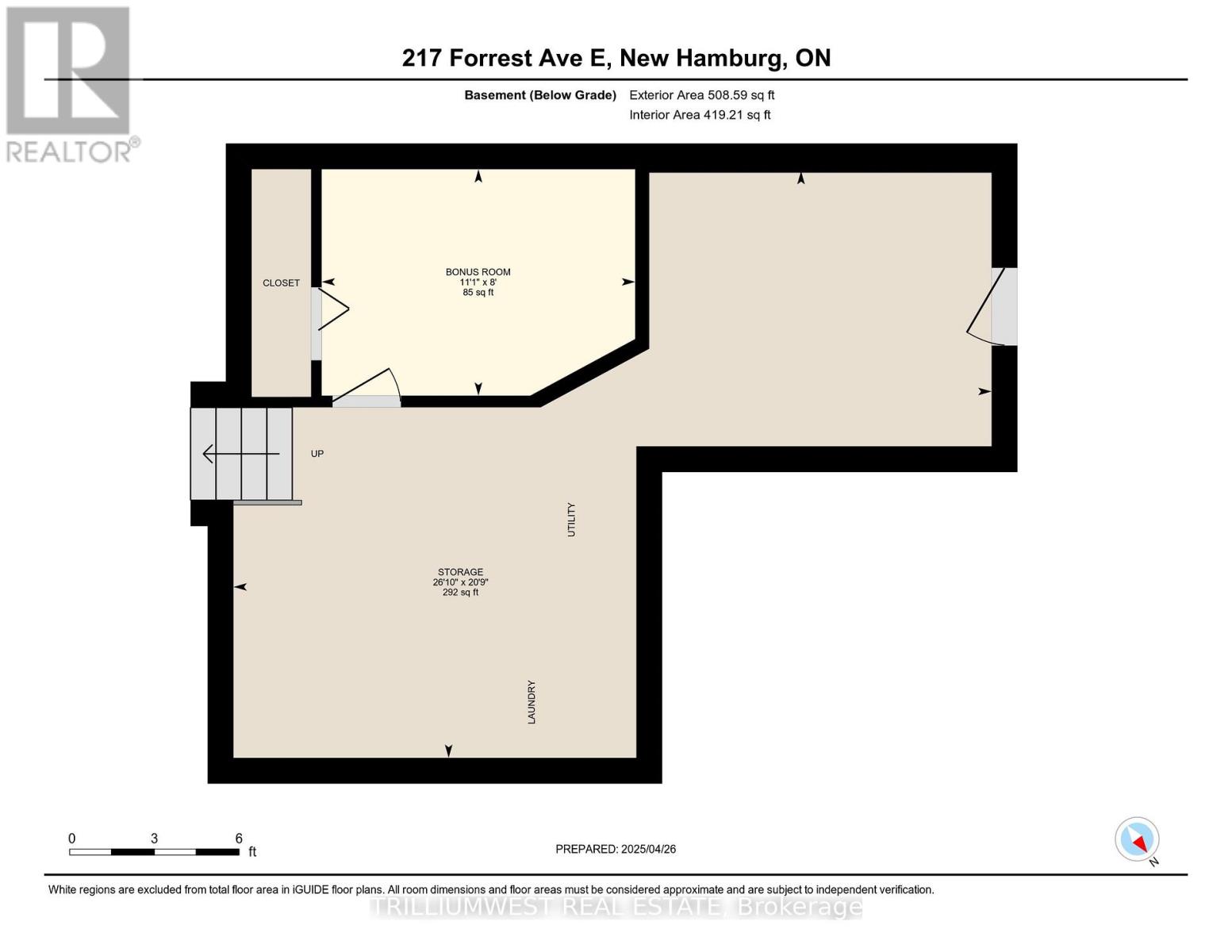3 Bedroom
2 Bathroom
1500 - 2000 sqft
Central Air Conditioning
Forced Air
Landscaped
$599,900
Welcome to 217 Forrest Ave E in the charming town of New Hamburg! This move-in-ready 4-level back split is perfect for families and first time buyers. Boasting 3 bedrooms, 2 full bathrooms, 2 separate living spaces, plus a finished bonus room suitable for an office, playroom, gym or studio-this home is deceivingly spacious! Not to mention the attached garage and ample storage space throughout the home. Featuring a private, fully fenced yard with two tier deck perfect for BBQs and entertaining. Some upgrades include luxury vinyl flooring, baseboards, and paint throughout, stainless steel appliances, stained oak stairs, and new eavestroughs & downspouts. Conveniently located just minutes from the historic downtown, shopping, Mike Schout Wetlands, the Nith River, Wilmot Rec Complex, parks, trails, schools, and highway access! If you've been searching for a spacious move-in-ready home in New Hamburg, this one is for you! (id:50787)
Property Details
|
MLS® Number
|
X12106161 |
|
Property Type
|
Single Family |
|
Amenities Near By
|
Park, Schools |
|
Community Features
|
Community Centre |
|
Equipment Type
|
None |
|
Features
|
Conservation/green Belt, Carpet Free, Sump Pump |
|
Parking Space Total
|
2 |
|
Rental Equipment Type
|
None |
|
Structure
|
Deck, Porch |
Building
|
Bathroom Total
|
2 |
|
Bedrooms Above Ground
|
3 |
|
Bedrooms Total
|
3 |
|
Age
|
16 To 30 Years |
|
Appliances
|
Garage Door Opener Remote(s), Water Heater, Water Softener, Dishwasher, Dryer, Garage Door Opener, Microwave, Hood Fan, Stove, Washer, Window Coverings, Refrigerator |
|
Basement Development
|
Partially Finished |
|
Basement Features
|
Separate Entrance |
|
Basement Type
|
N/a (partially Finished) |
|
Construction Style Attachment
|
Semi-detached |
|
Construction Style Split Level
|
Backsplit |
|
Cooling Type
|
Central Air Conditioning |
|
Exterior Finish
|
Brick, Vinyl Siding |
|
Foundation Type
|
Poured Concrete |
|
Heating Fuel
|
Natural Gas |
|
Heating Type
|
Forced Air |
|
Size Interior
|
1500 - 2000 Sqft |
|
Type
|
House |
|
Utility Water
|
Municipal Water |
Parking
Land
|
Acreage
|
No |
|
Land Amenities
|
Park, Schools |
|
Landscape Features
|
Landscaped |
|
Sewer
|
Sanitary Sewer |
|
Size Depth
|
129 Ft ,8 In |
|
Size Frontage
|
30 Ft ,4 In |
|
Size Irregular
|
30.4 X 129.7 Ft |
|
Size Total Text
|
30.4 X 129.7 Ft |
|
Surface Water
|
River/stream |
Rooms
| Level |
Type |
Length |
Width |
Dimensions |
|
Second Level |
Bedroom |
2.85 m |
3 m |
2.85 m x 3 m |
|
Second Level |
Bedroom 2 |
2.97 m |
3.89 m |
2.97 m x 3.89 m |
|
Second Level |
Primary Bedroom |
3.38 m |
4 m |
3.38 m x 4 m |
|
Second Level |
Bathroom |
2.42 m |
2.65 m |
2.42 m x 2.65 m |
|
Basement |
Den |
2.45 m |
3.39 m |
2.45 m x 3.39 m |
|
Lower Level |
Recreational, Games Room |
6.22 m |
7.68 m |
6.22 m x 7.68 m |
|
Lower Level |
Bathroom |
2.2 m |
2.1 m |
2.2 m x 2.1 m |
|
Main Level |
Dining Room |
3.06 m |
4.17 m |
3.06 m x 4.17 m |
|
Main Level |
Kitchen |
3.4 m |
4.18 m |
3.4 m x 4.18 m |
|
Main Level |
Living Room |
3.06 m |
3.61 m |
3.06 m x 3.61 m |
https://www.realtor.ca/real-estate/28220230/217-forrest-avenue-e-wilmot














