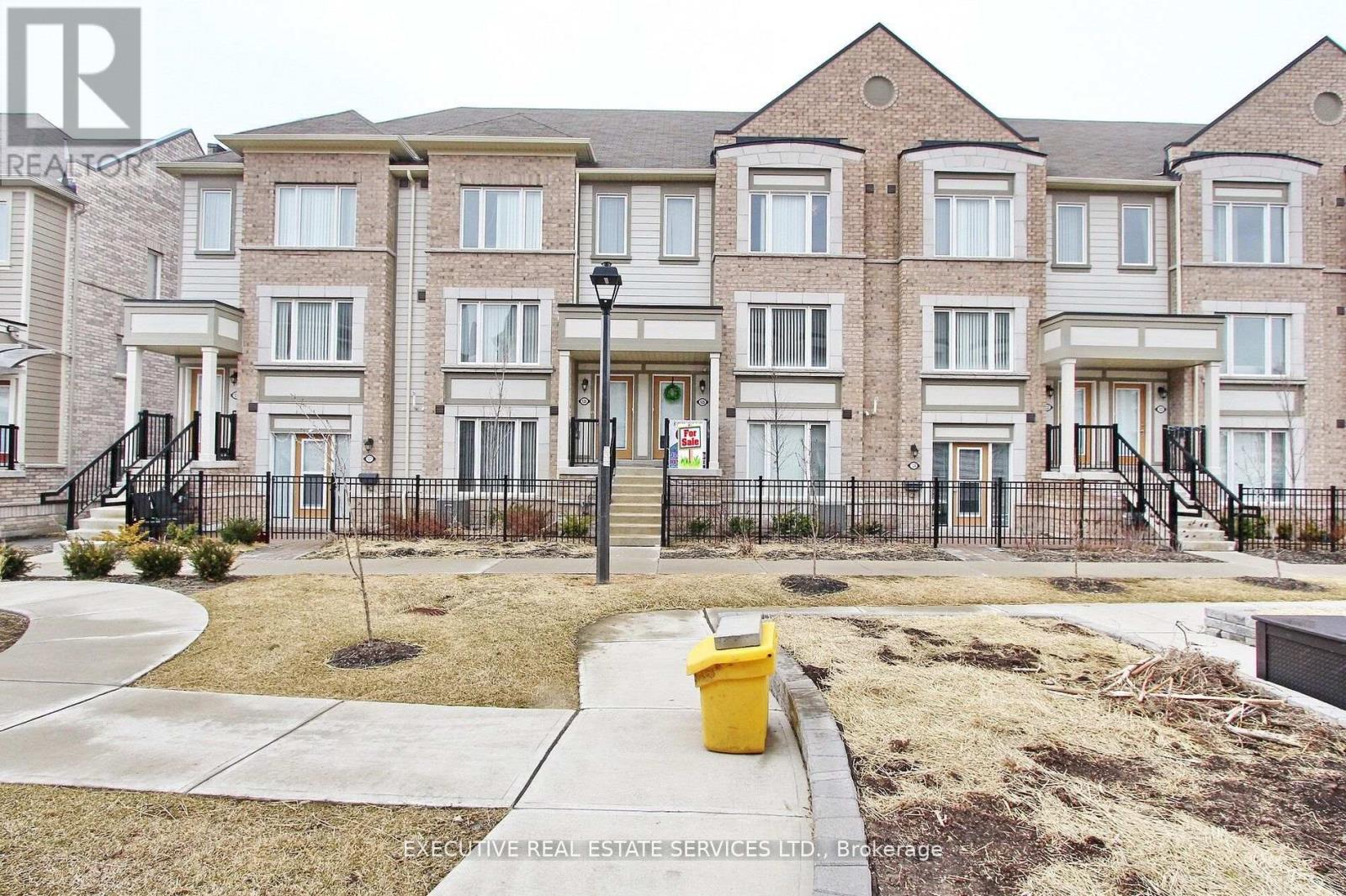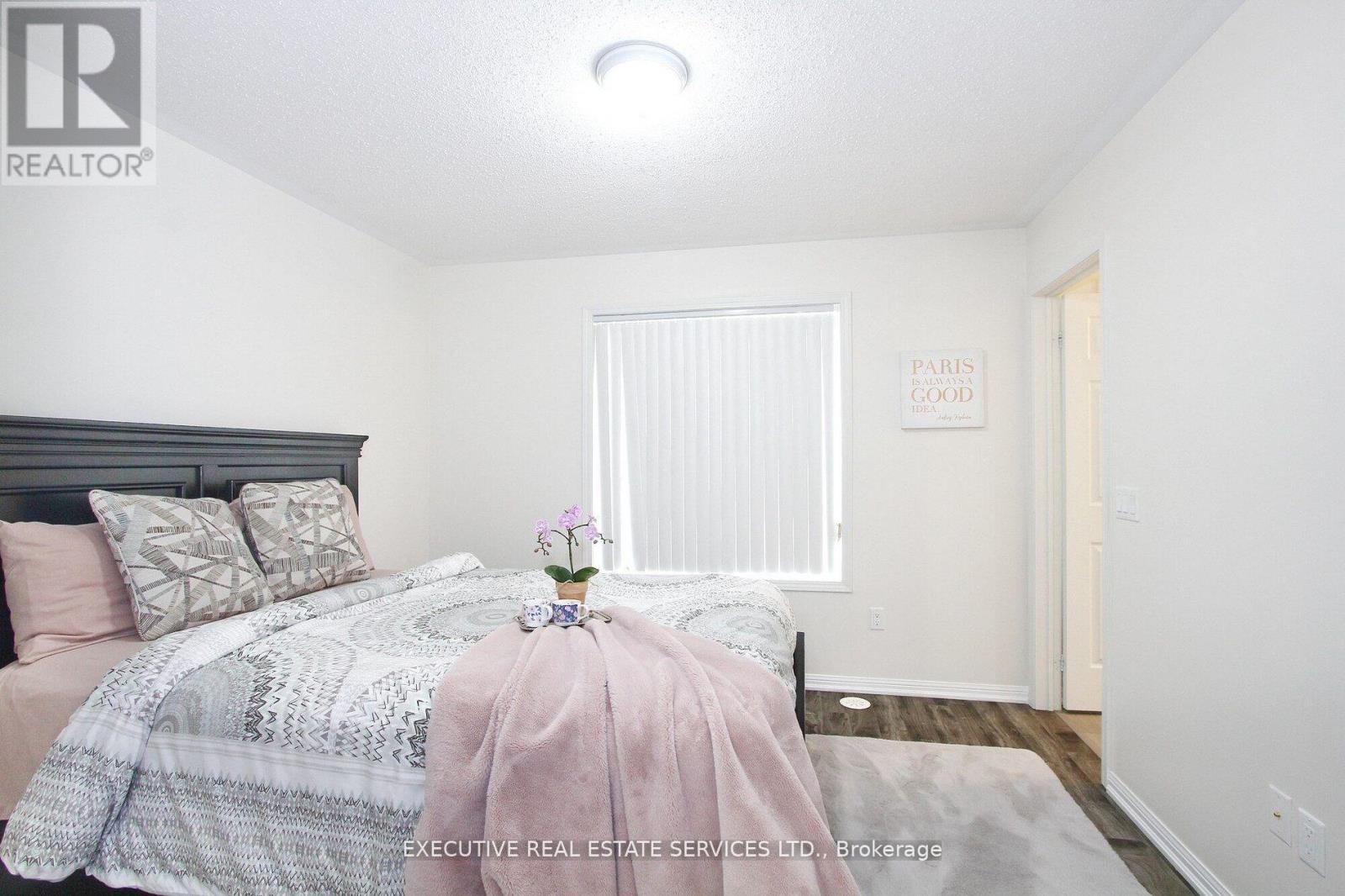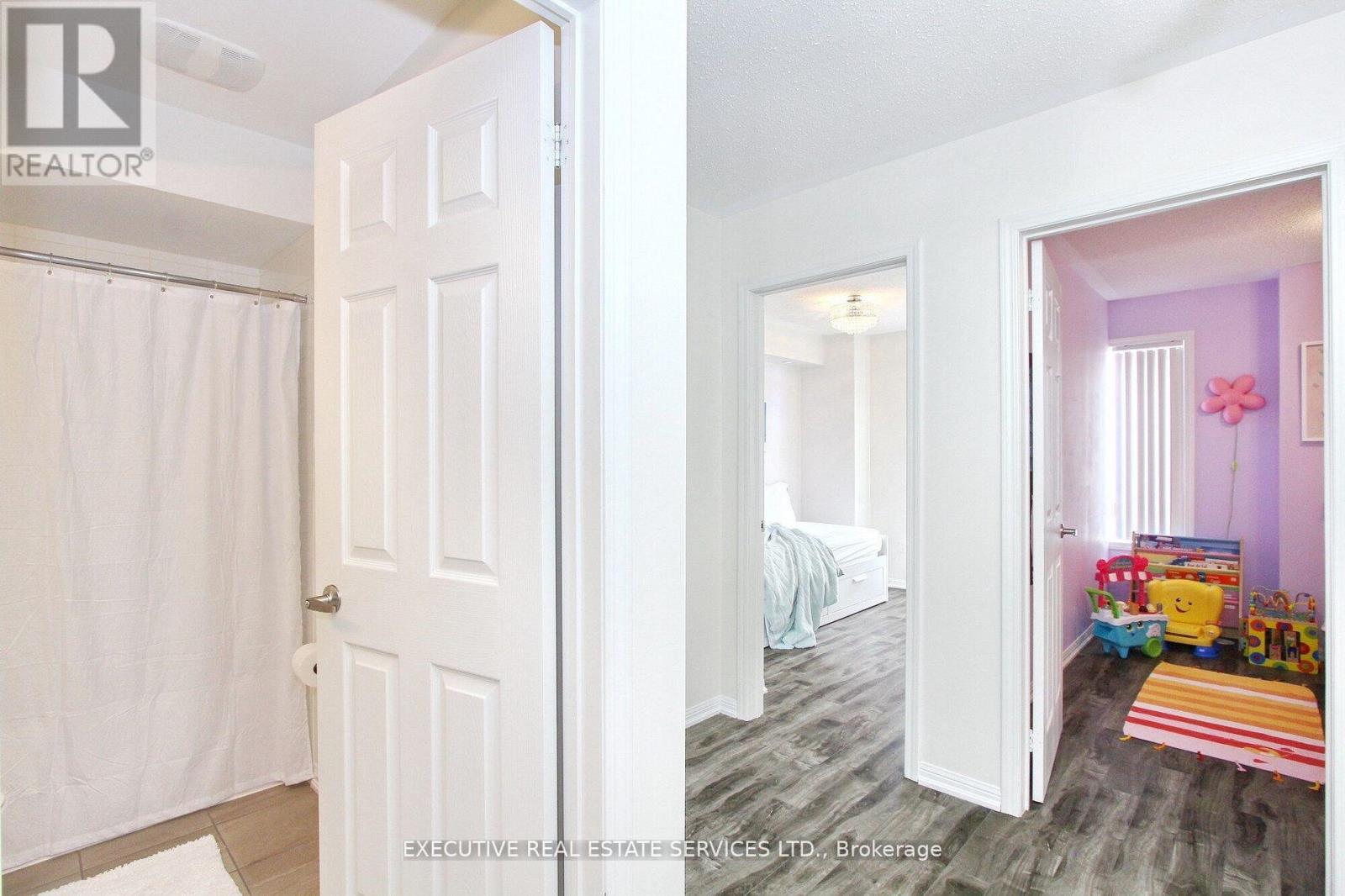3 Bedroom
3 Bathroom
1200 - 1399 sqft
Central Air Conditioning
Forced Air
$2,800 Monthly
Stunning 2 Story Condo Townhome In Bram West. Open Concept Living/Dining Rm W/New Laminate Floors. Gourmet Kitchen W/Centre Island & W/O To Terraced Deck Perfect For Coffee, Bbq & Entertaining! New Pot Lights Installed. 3 Perfectly Sized Bdrms. Large Windows For Ample Light. Walking Distance To Freshco, Plaza, Restaurant, Park, Banks, School, Hwy 401/407. Laundry Conveniently Located On The Upper Level. **EXTRAS** Location ! Location ! Location ! In One of the Most Premium Neighborhoods of Brampton, just steps to all amenities: Grocery stores, Banks, Restaurants etc. Border of Mississauga, Milton, Access to All highways - 401, 407, 403. (id:50787)
Property Details
|
MLS® Number
|
W12105939 |
|
Property Type
|
Single Family |
|
Community Name
|
Bram West |
|
Community Features
|
Pet Restrictions |
|
Features
|
Balcony |
|
Parking Space Total
|
1 |
Building
|
Bathroom Total
|
3 |
|
Bedrooms Above Ground
|
3 |
|
Bedrooms Total
|
3 |
|
Cooling Type
|
Central Air Conditioning |
|
Exterior Finish
|
Brick, Vinyl Siding |
|
Half Bath Total
|
1 |
|
Heating Fuel
|
Natural Gas |
|
Heating Type
|
Forced Air |
|
Stories Total
|
2 |
|
Size Interior
|
1200 - 1399 Sqft |
|
Type
|
Row / Townhouse |
Parking
Land
Rooms
| Level |
Type |
Length |
Width |
Dimensions |
|
Second Level |
Bathroom |
|
|
Measurements not available |
|
Second Level |
Bathroom |
|
|
Measurements not available |
|
Ground Level |
Bathroom |
|
|
Measurements not available |
https://www.realtor.ca/real-estate/28219799/125-1-beckenrose-court-brampton-bram-west-bram-west








































