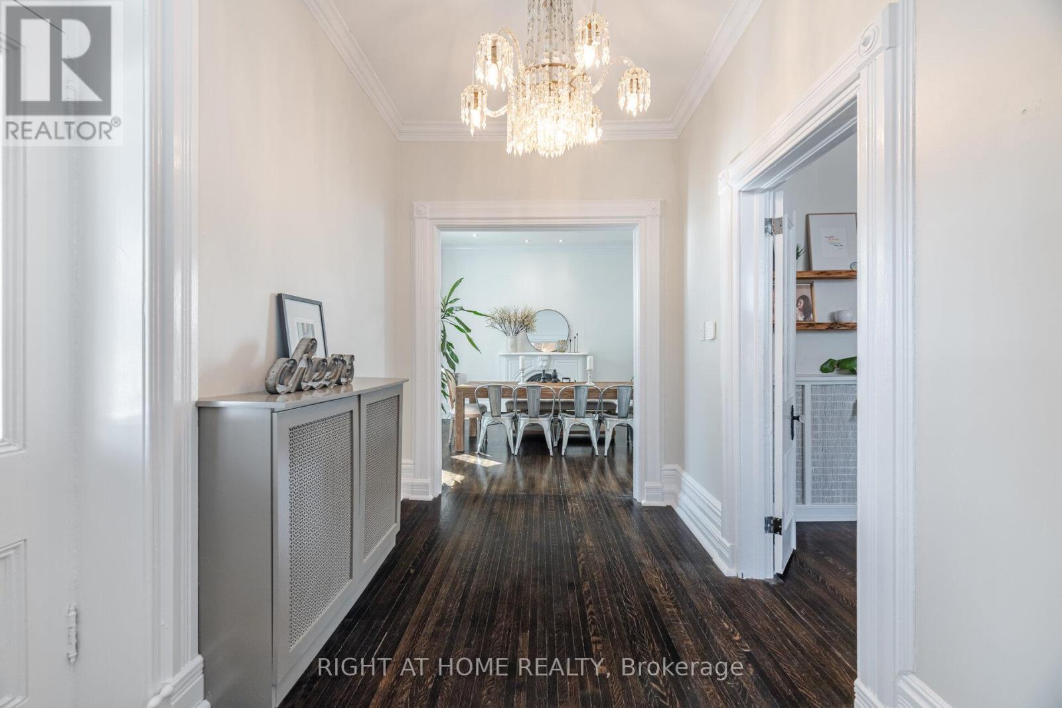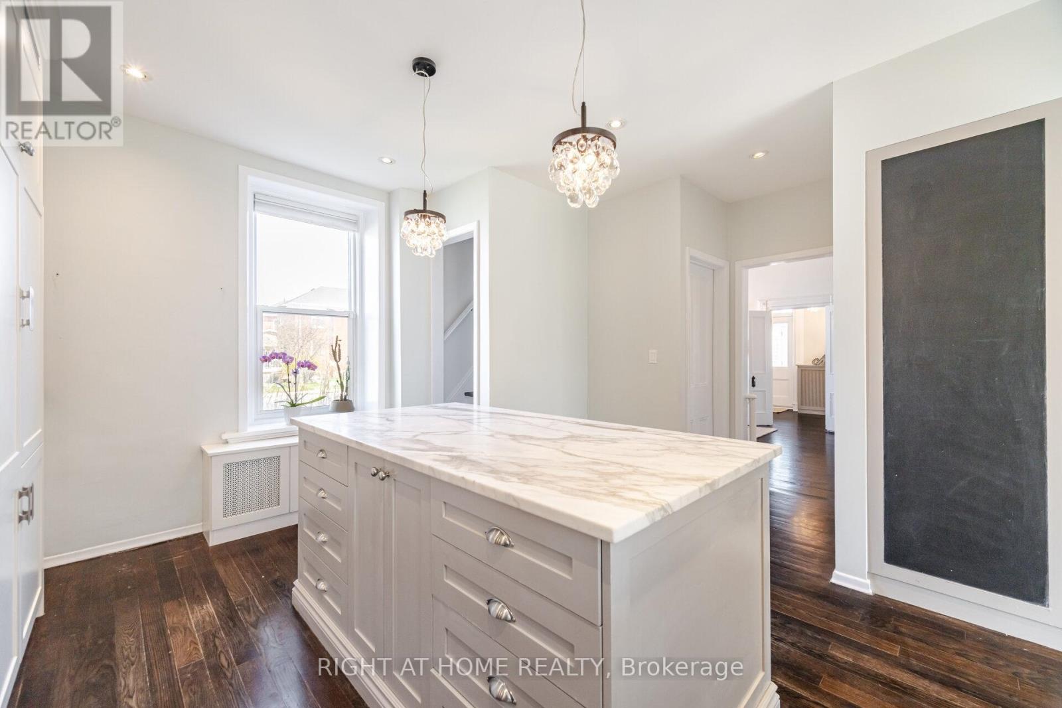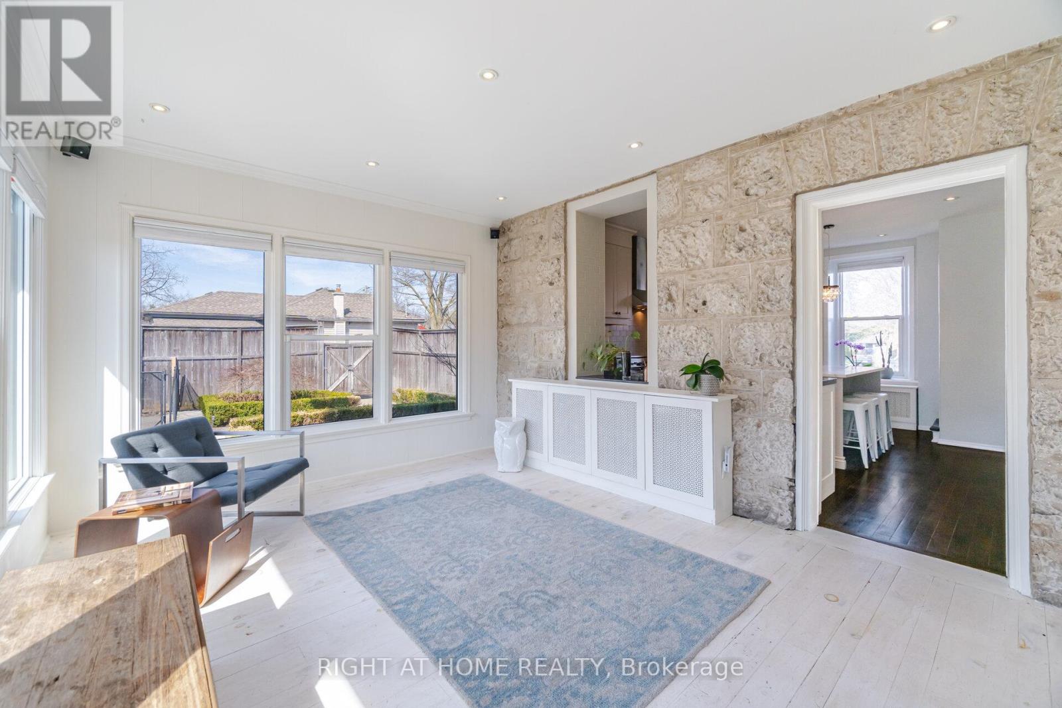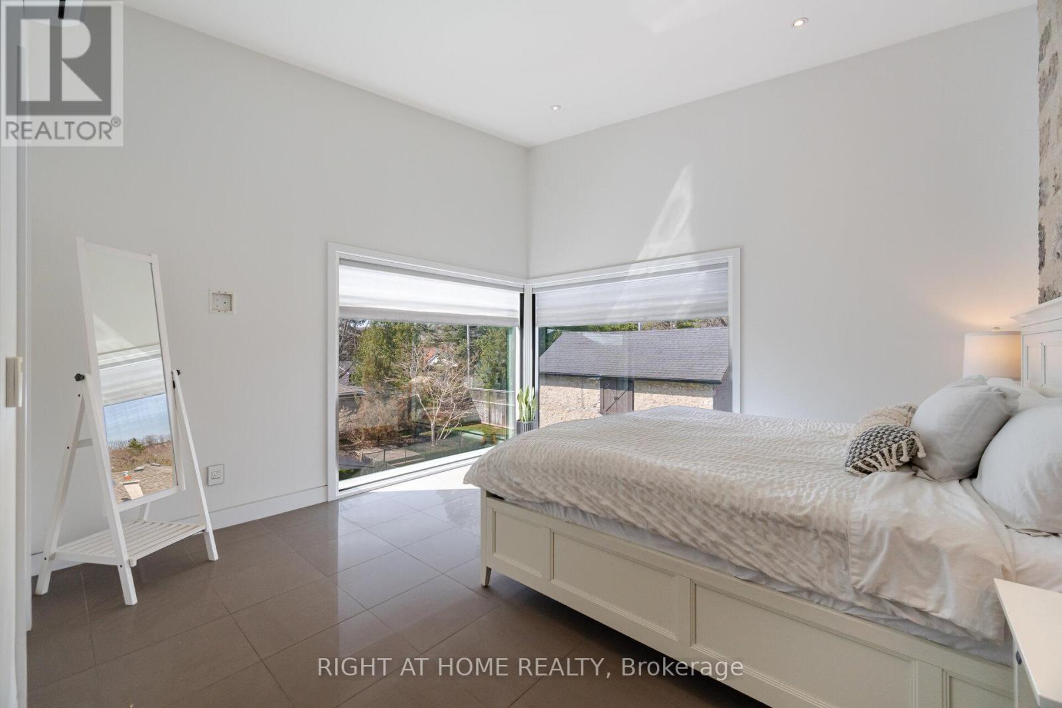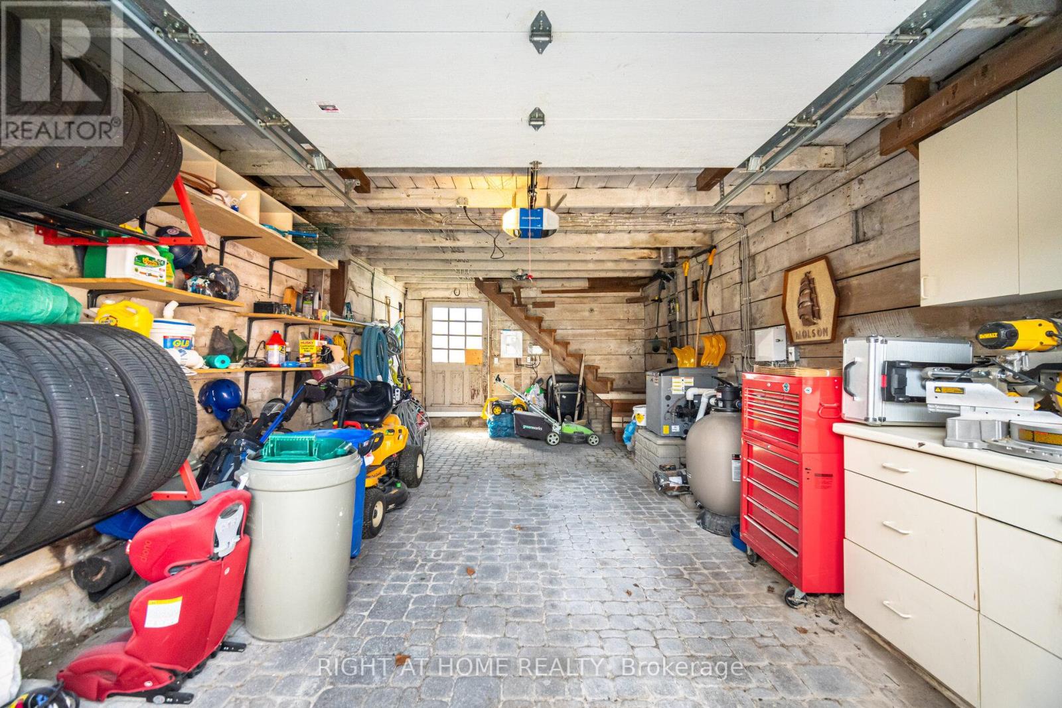4 Bedroom
3 Bathroom
3000 - 3500 sqft
Fireplace
Inground Pool
Radiant Heat
$1,149,900
Discover The Charm Of This Stunning Century Home, Where Classic Character Meets Contemporary Upgrades. With Impressive 11-foot Ceilings And Generous Windows, Natural Light Floods The Space, Highlighting The Beautiful Original Hardwood Floors, Exquisite Trim Work, And Elegant Crown Mouldings. An Inviting Enclosed Porch Welcomes You Into A Warm Foyer That Leads To A Magnificent Dining Area, Featuring An Ornamental Fireplace Adorned With The Original Victorian Mantle And A Spacious Bay Window. This Home Beautifully Blends Timeless Elegance With Modern Comforts, Creating A Perfect Retreat. Extras: 11' Ceilings, Original 14" Baseboards, Original Front Entry/Door, Original Curved Staircase, Updated Cabinetry, Marble Island/Granite Counters, Chef-grade S/S Appliances, Liebherr Fridge, Bertazzoni Range; Alternate Staircase To Upper Level via Kitchen, Reverse Osmosis System, Washer/Dryer On 2nd Floor; Primary Bedroom feat. Exposed Stone, Antique Barn Door, Blackout Automatic Hunter-Douglas Shades, Heated Floors; Ensuite Bathroom: Large Tiles/Heated Floor; Irrigation System, Salt Water Pool (Fenced For Safety), Large Patio w/ Hot Tub, Curb Cut To Allow For Expanded Driveway/Extra Parking. Stones Throw to Gaslight District + Restaurants. (id:50787)
Property Details
|
MLS® Number
|
X12105937 |
|
Property Type
|
Single Family |
|
Amenities Near By
|
Hospital, Park, Place Of Worship, Public Transit, Schools |
|
Parking Space Total
|
5 |
|
Pool Type
|
Inground Pool |
Building
|
Bathroom Total
|
3 |
|
Bedrooms Above Ground
|
4 |
|
Bedrooms Total
|
4 |
|
Age
|
100+ Years |
|
Appliances
|
Water Softener, Water Heater, Dishwasher, Dryer, Stove, Washer, Refrigerator |
|
Basement Development
|
Unfinished |
|
Basement Type
|
Full (unfinished) |
|
Construction Style Attachment
|
Detached |
|
Exterior Finish
|
Stone |
|
Fireplace Present
|
Yes |
|
Flooring Type
|
Hardwood |
|
Half Bath Total
|
1 |
|
Heating Fuel
|
Natural Gas |
|
Heating Type
|
Radiant Heat |
|
Stories Total
|
2 |
|
Size Interior
|
3000 - 3500 Sqft |
|
Type
|
House |
|
Utility Water
|
Municipal Water |
Parking
Land
|
Acreage
|
No |
|
Land Amenities
|
Hospital, Park, Place Of Worship, Public Transit, Schools |
|
Sewer
|
Sanitary Sewer |
|
Size Depth
|
139 Ft ,10 In |
|
Size Frontage
|
124 Ft ,1 In |
|
Size Irregular
|
124.1 X 139.9 Ft |
|
Size Total Text
|
124.1 X 139.9 Ft|under 1/2 Acre |
Rooms
| Level |
Type |
Length |
Width |
Dimensions |
|
Second Level |
Primary Bedroom |
4.2 m |
5.75 m |
4.2 m x 5.75 m |
|
Second Level |
Bathroom |
3.74 m |
2.01 m |
3.74 m x 2.01 m |
|
Second Level |
Bathroom |
4.42 m |
2.85 m |
4.42 m x 2.85 m |
|
Second Level |
Bedroom |
3.66 m |
4.06 m |
3.66 m x 4.06 m |
|
Second Level |
Bedroom |
3.83 m |
5.74 m |
3.83 m x 5.74 m |
|
Third Level |
Other |
3.03 m |
3.58 m |
3.03 m x 3.58 m |
|
Main Level |
Den |
3.81 m |
2.68 m |
3.81 m x 2.68 m |
|
Main Level |
Living Room |
6.08 m |
4.04 m |
6.08 m x 4.04 m |
|
Main Level |
Kitchen |
4.62 m |
5.23 m |
4.62 m x 5.23 m |
|
Main Level |
Dining Room |
3.81 m |
5.31 m |
3.81 m x 5.31 m |
|
Main Level |
Sunroom |
3.49 m |
4.99 m |
3.49 m x 4.99 m |
https://www.realtor.ca/real-estate/28219807/82-glenmorris-street-cambridge






