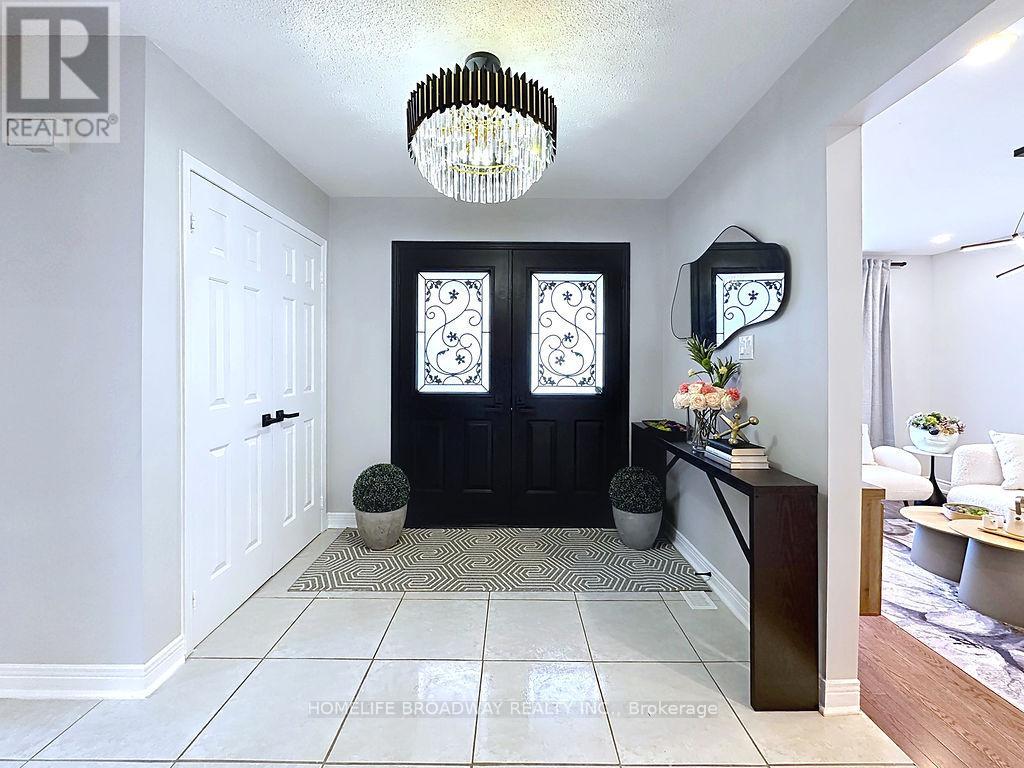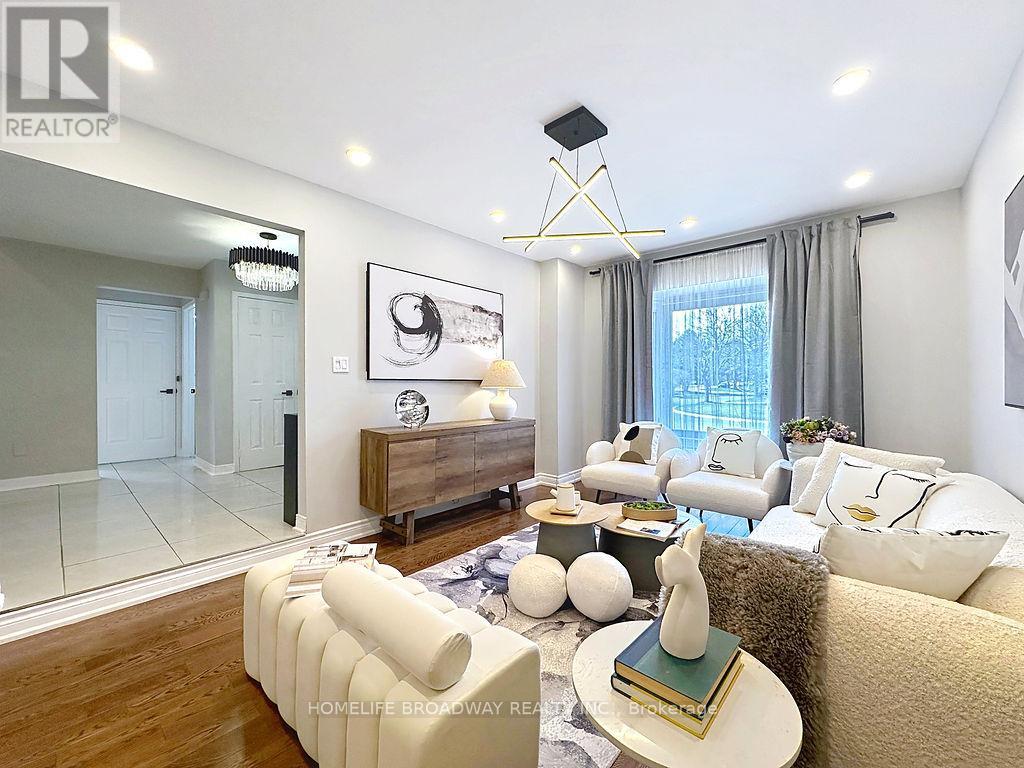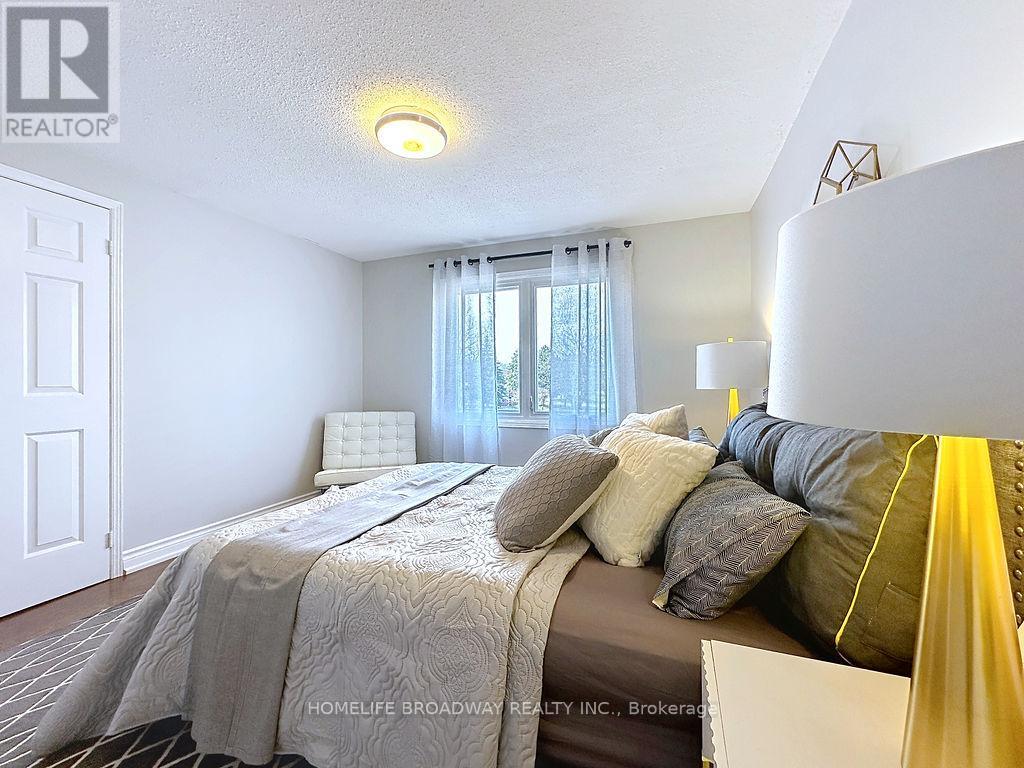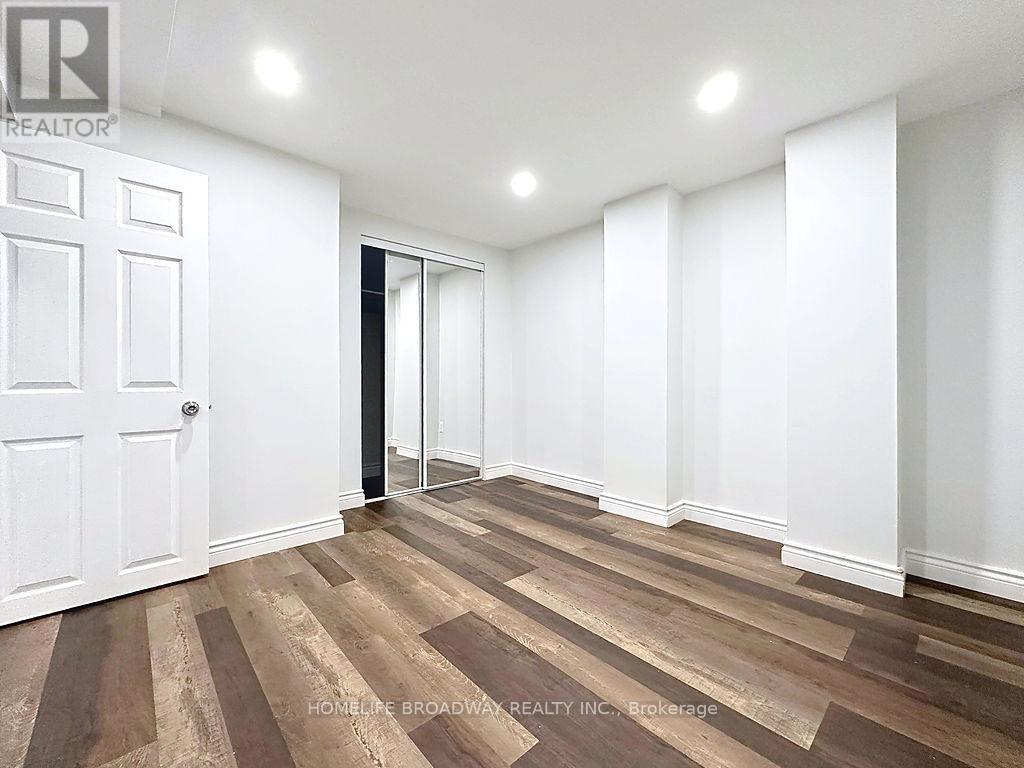7 Bedroom
6 Bathroom
2500 - 3000 sqft
Fireplace
Central Air Conditioning
Forced Air
Landscaped
$2,199,000
Spacious Unionville Home with Income Potential in Prime Location. Situated on a generous 47 x 115 ft lot, (wider at rear 65.69 Ft). this home offers a double car garage & an expansive interlock driveway w/ additional parking for 4 vehicles. Boasting almost 3000 sq ft + 1326 sq ft (Bsmt) of living space, this carpet-free residence provides ample room for comfortable living and a multitude of possibilities. Step through the double door main entrance into a wide, welcoming foyer that leads to a spacious open-concept main floor. The 9'ft ceiling ht, living rm provides a comfortable and inviting area for relaxation. The adjacent sophisticated dining rm sets the stage for elegant meals and memorable gatherings. The main floor also features a versatile library, offering a quiet retreat or a dedicated study. The big kit offers a practical and spacious area for meal preparation & family interaction. Its generous size provides plenty of room for movement, making it a functional hub for everyday life. The family rm, ideally situated for casual gatherings, serves as a key space for connection & shared moments.Upstairs, you'll find four well-sized bedrooms, including a large master br that benefits from abundant natural light streaming through its many windows. The master suite includes a 5-piece ensuite bathroom.The fully finished bsmt, with its separate entrance, presents a significant asset: the potential for a rental accessory apartment, offering a valuable income stream. Enjoy the benefits of a wide backyard with a storage shed, providing outdoor space for recreation & storage. This property's true value lies in its prime Unionville location within the top-ranked school zone: St. Justin Martyr E.S. (5 min walk), Coledale P.S. (2 min walk), & Unionville S.S. (10 min walk). This is an excellent opportunity to secure a large home in a sought-after neighbourhood with significant potential & income-generating capabilities, designed with family living & entertaining in mind. (id:50787)
Property Details
|
MLS® Number
|
N12105940 |
|
Property Type
|
Single Family |
|
Community Name
|
Unionville |
|
Features
|
Carpet Free |
|
Parking Space Total
|
5 |
|
Structure
|
Porch |
Building
|
Bathroom Total
|
6 |
|
Bedrooms Above Ground
|
4 |
|
Bedrooms Below Ground
|
3 |
|
Bedrooms Total
|
7 |
|
Amenities
|
Fireplace(s) |
|
Appliances
|
Garage Door Opener Remote(s), Central Vacuum, Dishwasher, Dryer, Garage Door Opener, Hood Fan, Two Stoves, Washer, Two Refrigerators |
|
Basement Features
|
Separate Entrance |
|
Basement Type
|
N/a |
|
Construction Style Attachment
|
Detached |
|
Cooling Type
|
Central Air Conditioning |
|
Exterior Finish
|
Brick |
|
Fireplace Present
|
Yes |
|
Fireplace Total
|
1 |
|
Flooring Type
|
Hardwood, Laminate, Porcelain Tile |
|
Foundation Type
|
Unknown |
|
Half Bath Total
|
2 |
|
Heating Fuel
|
Natural Gas |
|
Heating Type
|
Forced Air |
|
Stories Total
|
2 |
|
Size Interior
|
2500 - 3000 Sqft |
|
Type
|
House |
|
Utility Water
|
Municipal Water |
Parking
Land
|
Acreage
|
No |
|
Landscape Features
|
Landscaped |
|
Sewer
|
Sanitary Sewer |
|
Size Depth
|
114 Ft ,10 In |
|
Size Frontage
|
47 Ft |
|
Size Irregular
|
47 X 114.9 Ft |
|
Size Total Text
|
47 X 114.9 Ft |
Rooms
| Level |
Type |
Length |
Width |
Dimensions |
|
Second Level |
Primary Bedroom |
7.62 m |
5.5 m |
7.62 m x 5.5 m |
|
Second Level |
Bedroom 2 |
4.7 m |
3.3 m |
4.7 m x 3.3 m |
|
Second Level |
Bedroom 3 |
3.76 m |
3.4 m |
3.76 m x 3.4 m |
|
Second Level |
Bedroom 4 |
5.46 m |
3.4 m |
5.46 m x 3.4 m |
|
Basement |
Recreational, Games Room |
12.1 m |
3.25 m |
12.1 m x 3.25 m |
|
Basement |
Kitchen |
3.3 m |
2.79 m |
3.3 m x 2.79 m |
|
Basement |
Bedroom |
4.32 m |
3.25 m |
4.32 m x 3.25 m |
|
Basement |
Bedroom |
3.56 m |
3.25 m |
3.56 m x 3.25 m |
|
Basement |
Bedroom |
3.25 m |
3.25 m |
3.25 m x 3.25 m |
|
Main Level |
Living Room |
5.25 m |
3.35 m |
5.25 m x 3.35 m |
|
Main Level |
Dining Room |
3.4 m |
3.53 m |
3.4 m x 3.53 m |
|
Main Level |
Family Room |
5.3 m |
3.56 m |
5.3 m x 3.56 m |
|
Main Level |
Kitchen |
3.3 m |
4.03 m |
3.3 m x 4.03 m |
|
Main Level |
Eating Area |
3.1 m |
4.03 m |
3.1 m x 4.03 m |
|
Main Level |
Office |
3.5 m |
3.1 m |
3.5 m x 3.1 m |
https://www.realtor.ca/real-estate/28219789/38-coledale-road-markham-unionville-unionville




















































