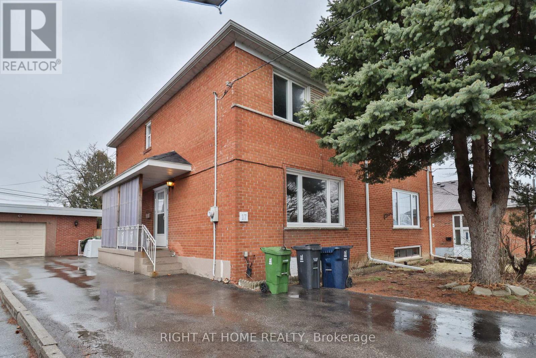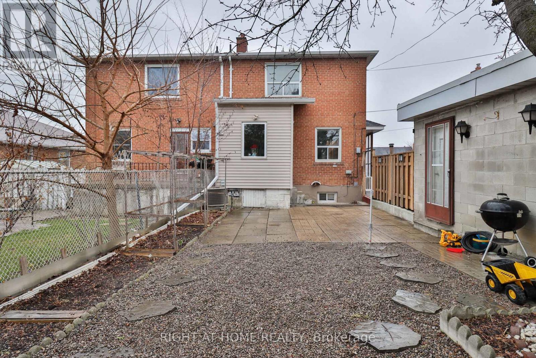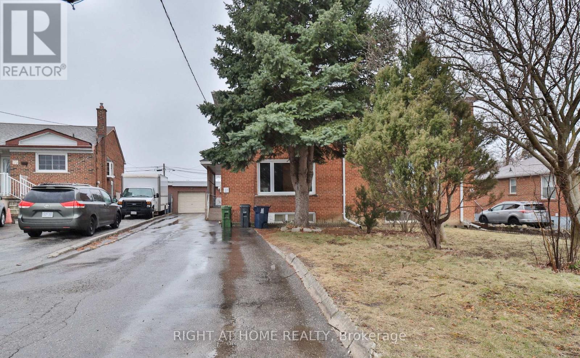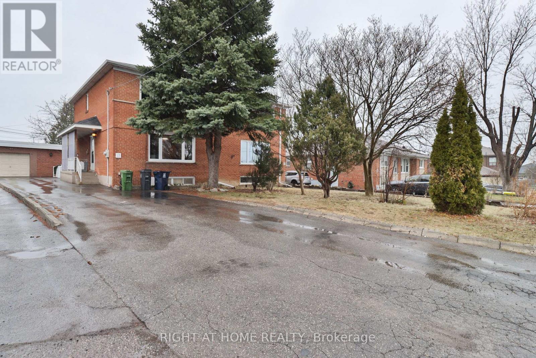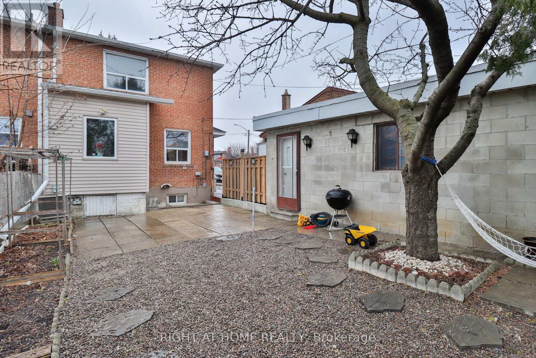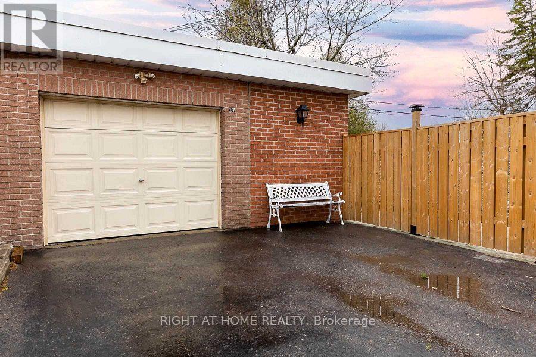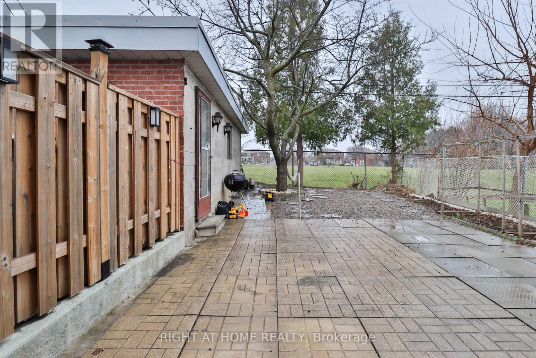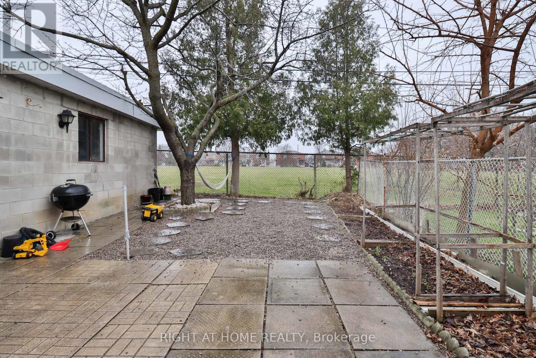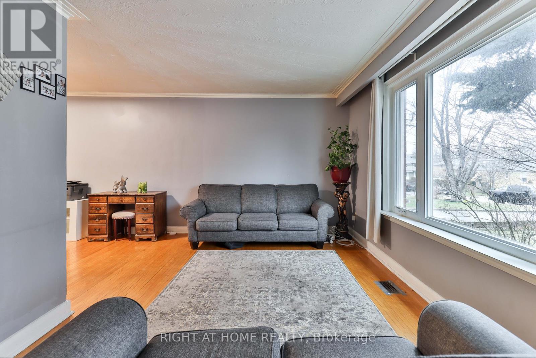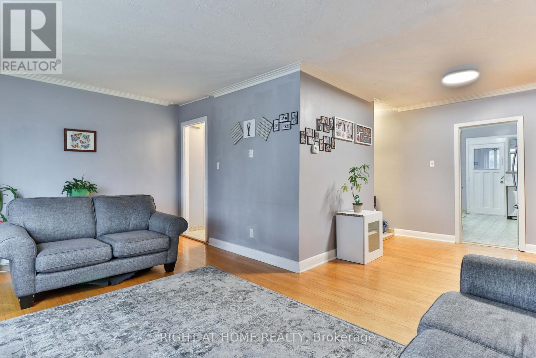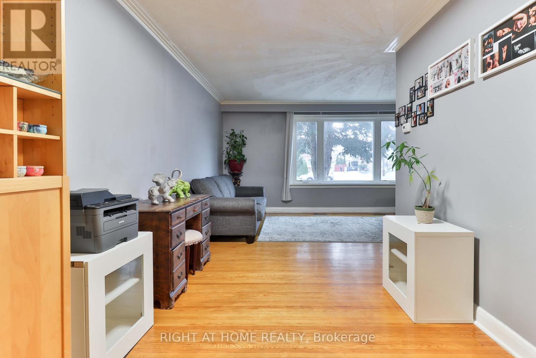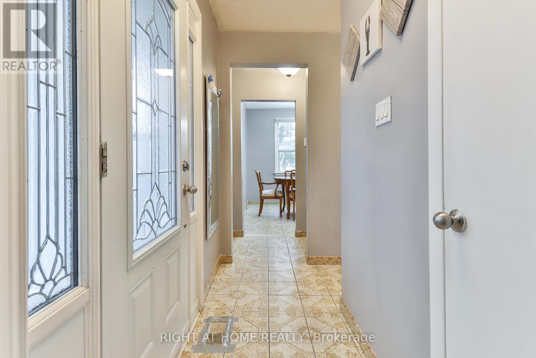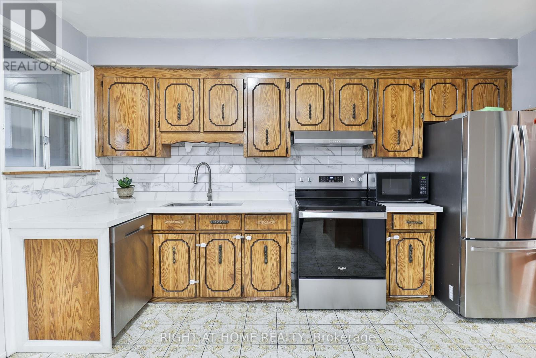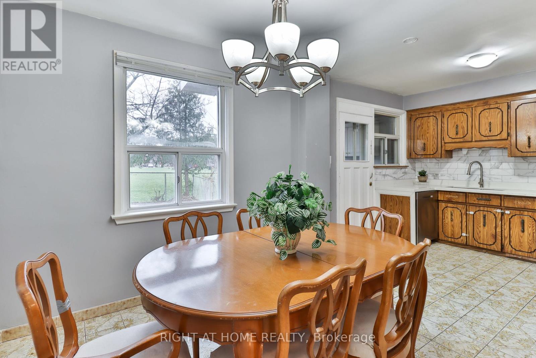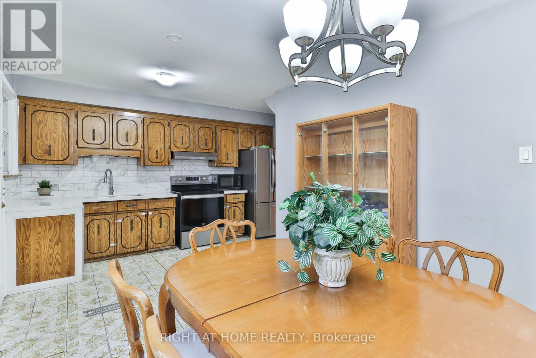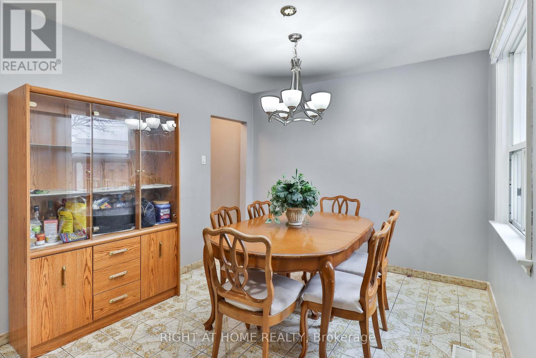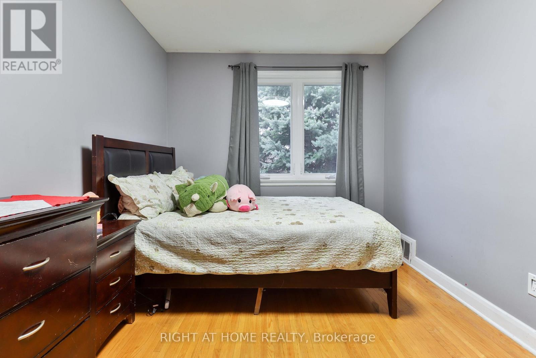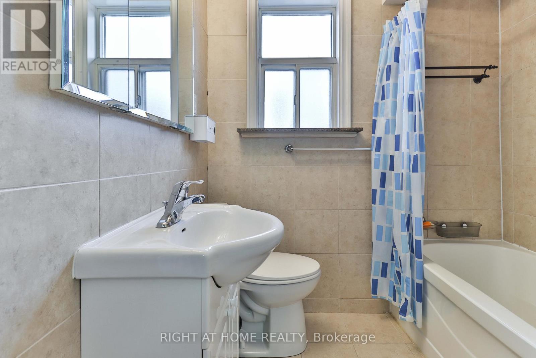289-597-1980
infolivingplus@gmail.com
17 Rambler Place Toronto (Glenfield-Jane Heights), Ontario M3L 1N6
5 Bedroom
3 Bathroom
1100 - 1500 sqft
Central Air Conditioning
Forced Air
$949,900
welcome to 17 Rambler Pl, a semi-detached home located in a quiet Cul-de-sac, that offers generous space with an above ground sq/ft of 1,444 and accessible location near numerous amenities, with easy access to highways 400,401 and 407. Featuring a detached garage and a spacious driveway w/ 6 parking spaces. This property also includes a separate entance to the basement.The basement is currently tenanted,generating $2400/month w/ tenants who are either willing to stay or leave,providing you with flexibility and opportunity. AC-Furnace(2015), roof(2012),driveway(2016),garage door(2017),front windows(2018)front/ back/storm door(2018) porch roof front door (2019)gutter(2019)backsplash/quartz counter top (2023) (id:50787)
Open House
This property has open houses!
April
27
Sunday
Starts at:
2:00 pm
Ends at:4:00 pm
Property Details
| MLS® Number | W12105884 |
| Property Type | Single Family |
| Neigbourhood | Glenfield-Jane Heights |
| Community Name | Glenfield-Jane Heights |
| Equipment Type | Water Heater |
| Parking Space Total | 7 |
| Rental Equipment Type | Water Heater |
Building
| Bathroom Total | 3 |
| Bedrooms Above Ground | 3 |
| Bedrooms Below Ground | 2 |
| Bedrooms Total | 5 |
| Age | 51 To 99 Years |
| Appliances | Water Heater, Dishwasher, Dryer, Hood Fan, Stove, Washer, Refrigerator |
| Basement Development | Finished |
| Basement Features | Separate Entrance |
| Basement Type | N/a (finished) |
| Construction Style Attachment | Semi-detached |
| Cooling Type | Central Air Conditioning |
| Exterior Finish | Brick |
| Flooring Type | Hardwood, Tile, Laminate |
| Foundation Type | Concrete |
| Half Bath Total | 1 |
| Heating Fuel | Natural Gas |
| Heating Type | Forced Air |
| Stories Total | 2 |
| Size Interior | 1100 - 1500 Sqft |
| Type | House |
| Utility Water | Municipal Water |
Parking
| Detached Garage | |
| Garage |
Land
| Acreage | No |
| Sewer | Sanitary Sewer |
| Size Depth | 120 Ft |
| Size Frontage | 31 Ft ,10 In |
| Size Irregular | 31.9 X 120 Ft |
| Size Total Text | 31.9 X 120 Ft |
| Zoning Description | Res |
Rooms
| Level | Type | Length | Width | Dimensions |
|---|---|---|---|---|
| Second Level | Primary Bedroom | 4.8 m | 3.49 m | 4.8 m x 3.49 m |
| Second Level | Bedroom 2 | 4.8 m | 3.49 m | 4.8 m x 3.49 m |
| Second Level | Bedroom 3 | 3.85 m | 3.3 m | 3.85 m x 3.3 m |
| Basement | Kitchen | 6.8 m | 3.99 m | 6.8 m x 3.99 m |
| Basement | Living Room | 6.8 m | 3.99 m | 6.8 m x 3.99 m |
| Basement | Bedroom 4 | 3.3 m | 2.7 m | 3.3 m x 2.7 m |
| Basement | Bedroom 5 | 3.3 m | 2.7 m | 3.3 m x 2.7 m |
| Main Level | Living Room | 6.8 m | 4.8 m | 6.8 m x 4.8 m |
| Main Level | Dining Room | 4.8 m | 3.49 m | 4.8 m x 3.49 m |
| Main Level | Kitchen | 6.8 m | 4.8 m | 6.8 m x 4.8 m |
| Main Level | Eating Area | 6.8 m | 4.8 m | 6.8 m x 4.8 m |
| Main Level | Solarium | 2.3 m | 2 m | 2.3 m x 2 m |
Utilities
| Cable | Available |
| Sewer | Available |

