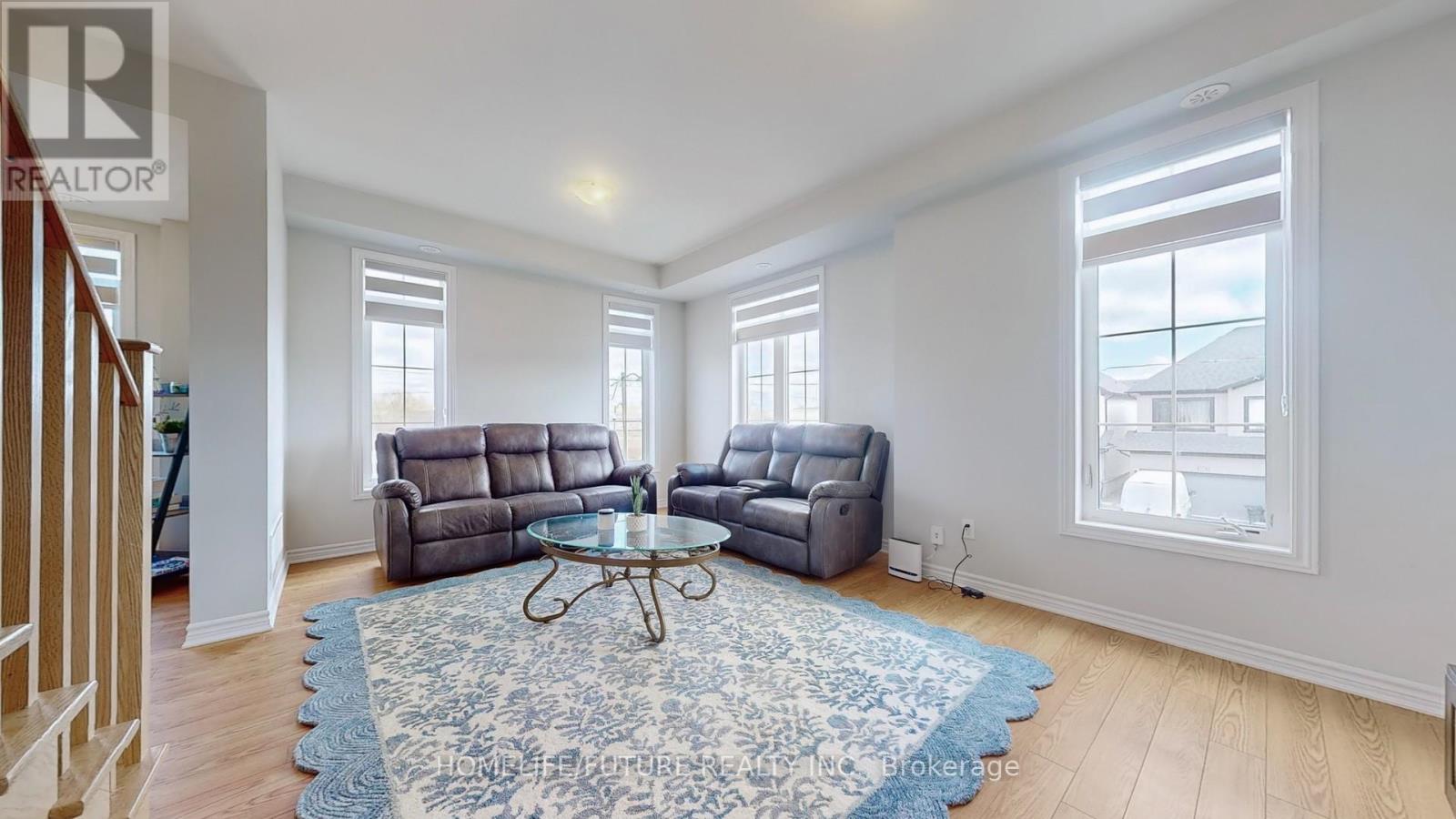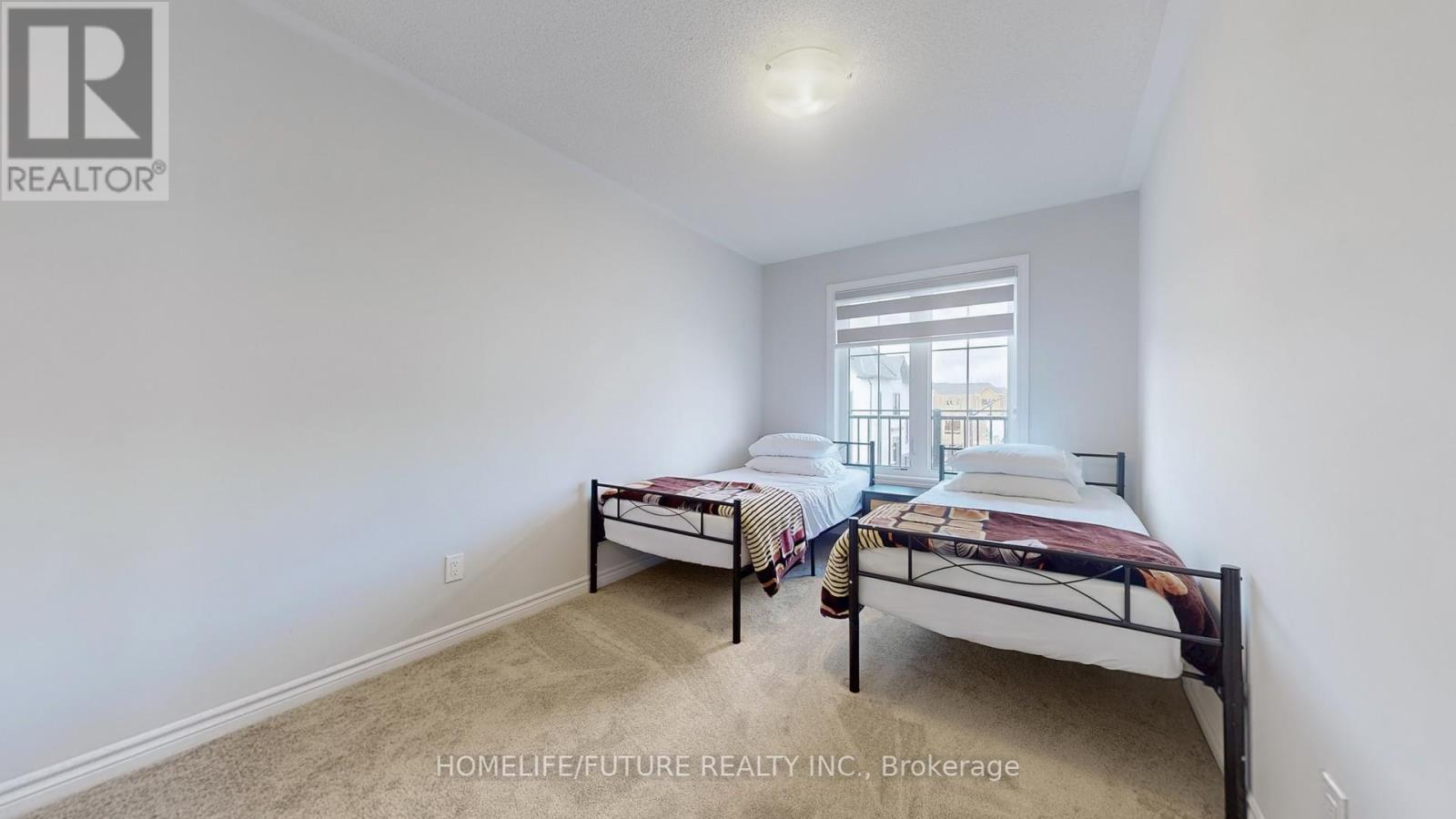3 Bedroom
3 Bathroom
Central Air Conditioning
Forced Air
$2,950 Monthly
Experience Modern Living In This Beautifully Crafted Townhouse By Minto, Showcasing A Spacious Open-Concept Layout With 3 Bedrooms And 3 Bathrooms. The Second Floor Is Filled With Natural Light, Thanks To Numerous Windows, And Features A Generously Sized Living Room Perfect For Both Relaxing And Entertaining. The Kitchen Is Equipped With Stainless Steel Appliances And Opens To A Dining Area With Walk Out Access To A Private Balcony. The Home Also Offers Direct Access To A Two-Car Garage, Along With One Additional Driveway Space-Providing Parking For Upto Three Vehicles. The Primary Bedroom Boasts A Luxurious Ensuite Washroom And A Spacious Walk-In Closet. Enjoy Outdoor Living With Private Deck On The Second Floor, Ideal For Relaxing Or Entertaining Guests. Conveniently Located Just Minutes From Durham College, Ontario Tech University, Public Transit, Shopping, Restaurants, Parks, Costco, Major Highways, And More-This Home Offers The Perfect Blend Of Comfort, Style, And Accessibility. (id:50787)
Property Details
|
MLS® Number
|
E12105832 |
|
Property Type
|
Single Family |
|
Community Name
|
Kedron |
|
Features
|
In Suite Laundry |
|
Parking Space Total
|
3 |
Building
|
Bathroom Total
|
3 |
|
Bedrooms Above Ground
|
3 |
|
Bedrooms Total
|
3 |
|
Appliances
|
Dishwasher, Dryer, Stove, Washer, Refrigerator |
|
Construction Style Attachment
|
Attached |
|
Cooling Type
|
Central Air Conditioning |
|
Exterior Finish
|
Brick, Vinyl Siding |
|
Flooring Type
|
Carpeted, Laminate |
|
Foundation Type
|
Concrete |
|
Half Bath Total
|
1 |
|
Heating Fuel
|
Natural Gas |
|
Heating Type
|
Forced Air |
|
Stories Total
|
3 |
|
Type
|
Row / Townhouse |
|
Utility Water
|
Municipal Water |
Parking
Land
|
Acreage
|
No |
|
Sewer
|
Sanitary Sewer |
Rooms
| Level |
Type |
Length |
Width |
Dimensions |
|
Second Level |
Living Room |
5.61 m |
3.81 m |
5.61 m x 3.81 m |
|
Second Level |
Dining Room |
4.18 m |
2.77 m |
4.18 m x 2.77 m |
|
Second Level |
Kitchen |
4.18 m |
2.62 m |
4.18 m x 2.62 m |
|
Second Level |
Office |
2.38 m |
2.01 m |
2.38 m x 2.01 m |
|
Third Level |
Primary Bedroom |
3.84 m |
3.81 m |
3.84 m x 3.81 m |
|
Third Level |
Bedroom 2 |
3.05 m |
2.77 m |
3.05 m x 2.77 m |
|
Third Level |
Bedroom 3 |
3.96 m |
2.74 m |
3.96 m x 2.74 m |
|
Ground Level |
Family Room |
5.61 m |
3.51 m |
5.61 m x 3.51 m |
https://www.realtor.ca/real-estate/28219431/main-1070-dyas-avenue-oshawa-kedron-kedron









































